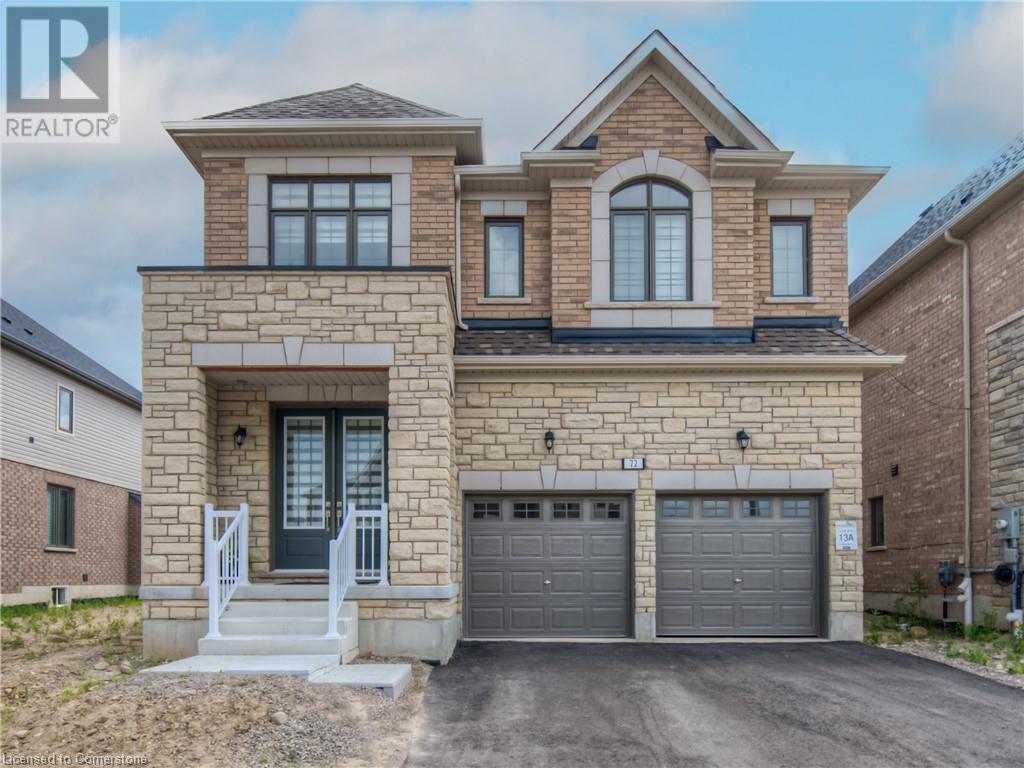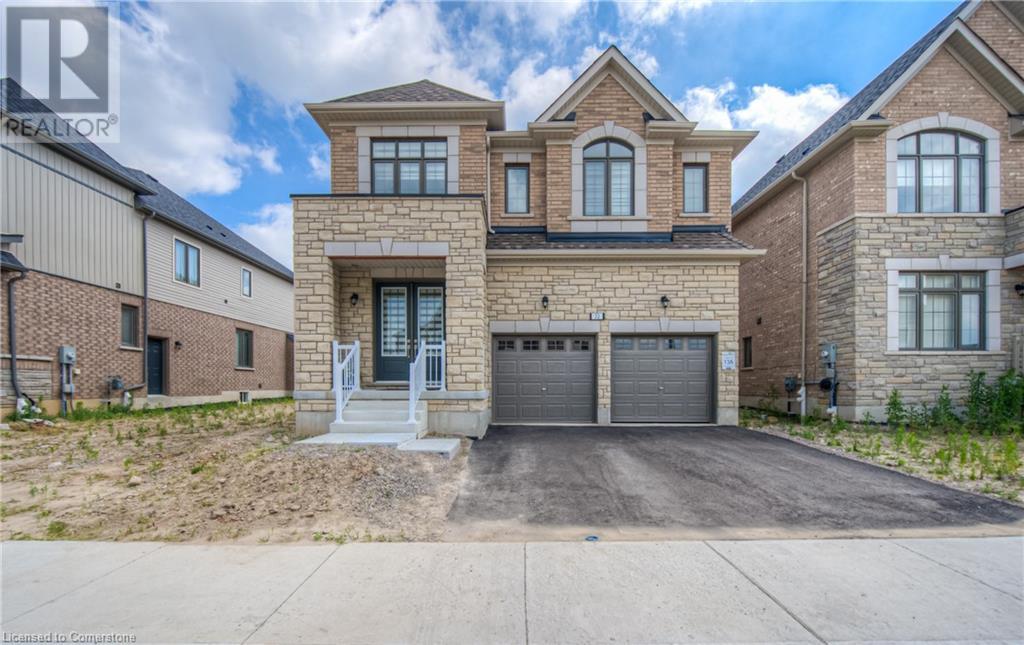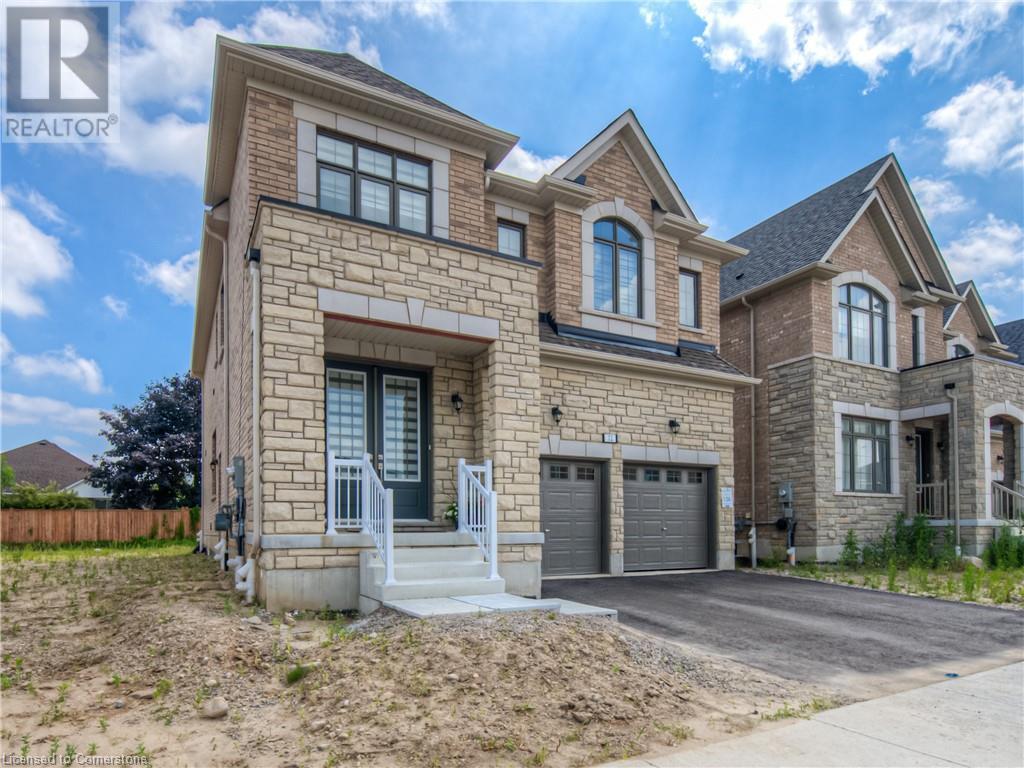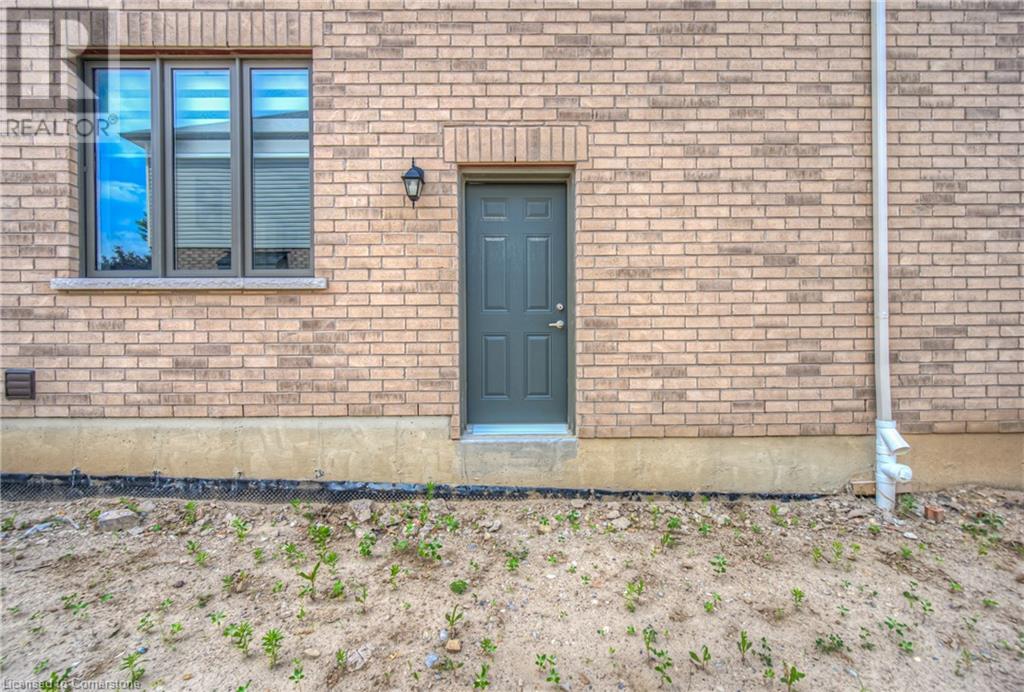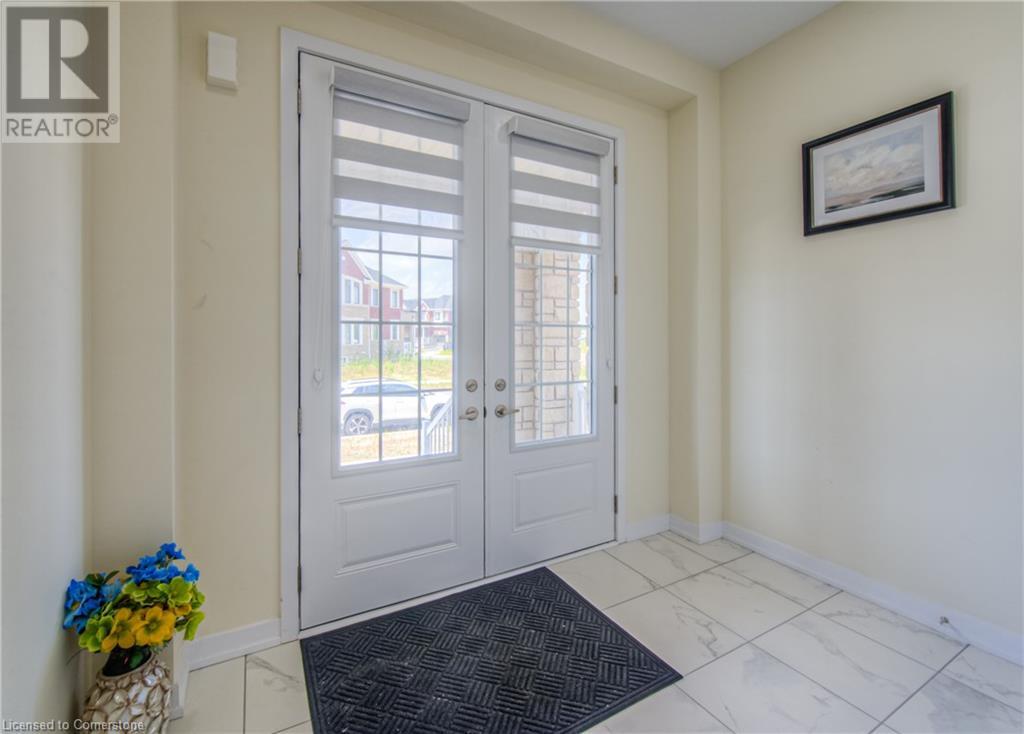72 Paperbirch Drive Cambridge, Ontario N1T 0G8
$1,395,000
This stunning all-brick home offers just under 3,000 sq. ft. of beautifully designed living space in one of North Galt’s most sought-after neighbourhoods. With upscale finishes and a refined layout, this carpet-free home features 9-foot ceilings on the main level, 5 spacious bedrooms, and 3.5 tastefully appointed bathrooms. The open-concept main floor is perfect for modern living and entertaining, anchored by a chef-inspired kitchen with a striking quartz waterfall countertop, extended cabinetry, high-end appliances, and a seamless transition to the bright and airy living space. Walk out to the backyard for effortless indoor-outdoor enjoyment. A dedicated office/den and a stylish powder room complete the main level. Upstairs, the luxurious primary suite offers a spa-like 5-piece ensuite with a soaker tub and an oversized walk-in closet. Four additional bedrooms share two Jack-and-Jill bathrooms and each feature generous closet space. The upper-level laundry room adds everyday convenience. The unfinished basement provides excellent storage and future potential. Located just minutes from Hwy 401 and close to top-rated schools, shopping, dining, places of worship, the library, and more – this home combines luxury and location. (id:37788)
Open House
This property has open houses!
2:00 pm
Ends at:4:00 pm
2:00 pm
Ends at:4:00 pm
Property Details
| MLS® Number | 40748904 |
| Property Type | Single Family |
| Amenities Near By | Park, Place Of Worship, Public Transit, Schools |
| Equipment Type | Rental Water Softener, Water Heater |
| Features | Paved Driveway |
| Parking Space Total | 4 |
| Rental Equipment Type | Rental Water Softener, Water Heater |
Building
| Bathroom Total | 4 |
| Bedrooms Above Ground | 5 |
| Bedrooms Total | 5 |
| Appliances | Dishwasher, Dryer, Oven - Built-in, Refrigerator, Water Softener, Washer, Microwave Built-in, Gas Stove(s), Hood Fan |
| Architectural Style | 2 Level |
| Basement Development | Unfinished |
| Basement Type | Full (unfinished) |
| Constructed Date | 2024 |
| Construction Style Attachment | Detached |
| Cooling Type | Central Air Conditioning |
| Exterior Finish | Brick, Stone |
| Half Bath Total | 1 |
| Heating Fuel | Natural Gas |
| Heating Type | Forced Air |
| Stories Total | 2 |
| Size Interior | 2925 Sqft |
| Type | House |
| Utility Water | Municipal Water |
Parking
| Attached Garage |
Land
| Access Type | Highway Nearby |
| Acreage | No |
| Land Amenities | Park, Place Of Worship, Public Transit, Schools |
| Sewer | Municipal Sewage System |
| Size Frontage | 49 Ft |
| Size Total Text | Under 1/2 Acre |
| Zoning Description | R4 |
Rooms
| Level | Type | Length | Width | Dimensions |
|---|---|---|---|---|
| Second Level | Laundry Room | 10'2'' x 6'0'' | ||
| Second Level | 5pc Bathroom | 5'8'' x 10'3'' | ||
| Second Level | 5pc Bathroom | 11'4'' x 5'6'' | ||
| Second Level | Bedroom | 13'8'' x 15'1'' | ||
| Second Level | Bedroom | 14'10'' x 14'0'' | ||
| Second Level | Bedroom | 11'7'' x 11'5'' | ||
| Second Level | Bedroom | 11'4'' x 10'11'' | ||
| Second Level | Full Bathroom | 14'10'' x 8'3'' | ||
| Second Level | Primary Bedroom | 14'0'' x 16'1'' | ||
| Main Level | 2pc Bathroom | 4'8'' x 5'5'' | ||
| Main Level | Foyer | 9'11'' x 8'11'' | ||
| Main Level | Living Room | 16'9'' x 16'0'' | ||
| Main Level | Dining Room | 11'11'' x 8'0'' | ||
| Main Level | Kitchen | 16'8'' x 16'9'' | ||
| Main Level | Family Room | 12'0'' x 19'2'' |
https://www.realtor.ca/real-estate/28581855/72-paperbirch-drive-cambridge

1400 Bishop St.
Cambridge, Ontario N1R 6W8
(519) 740-3690
(519) 740-7230
www.remaxtwincity.com/

1400 Bishop St. N, Suite B
Cambridge, Ontario N1R 6W8
(519) 740-3690
(519) 740-7230
https://www.remaxtwincity.com/
Interested?
Contact us for more information

