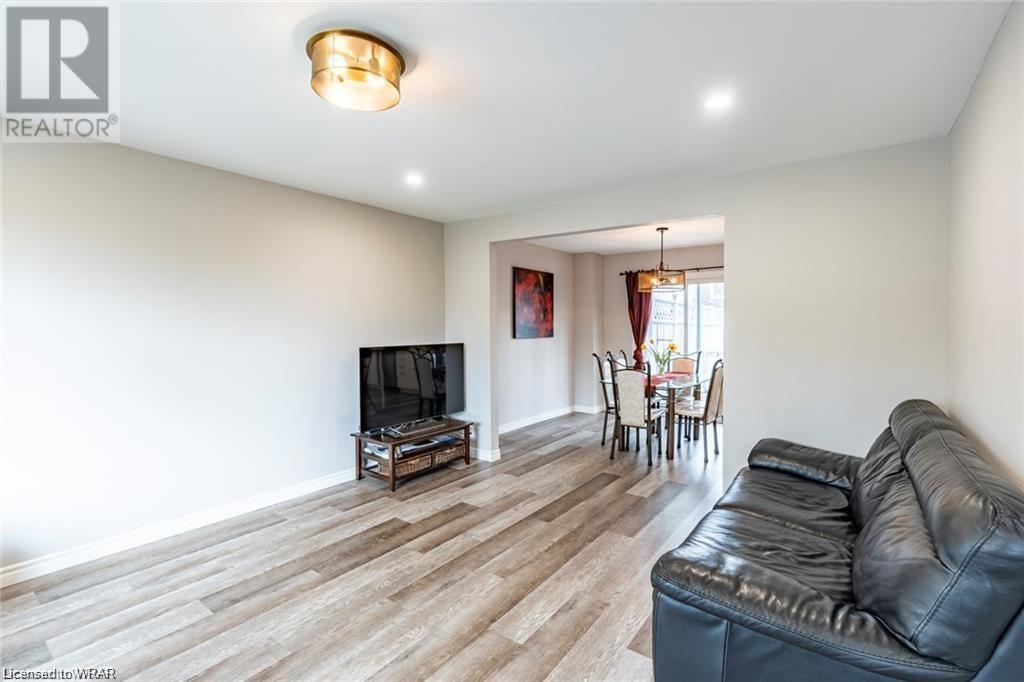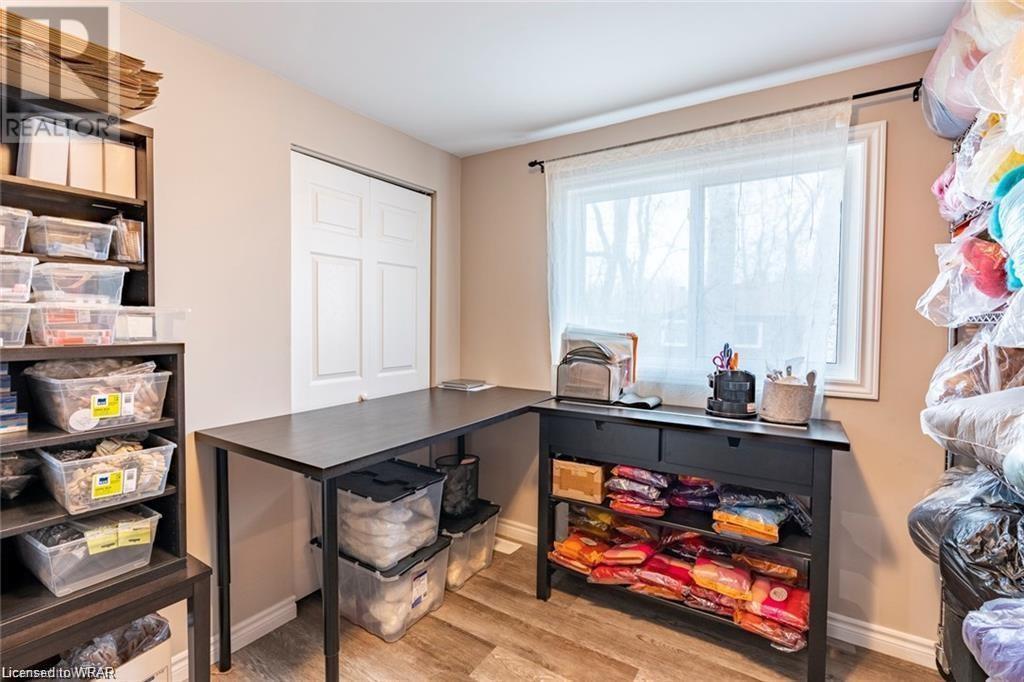72 Ingleside Drive Unit# Upper Kitchener, Ontario N2M 2G8
$2,850 Monthly
Welcome to this beautiful 4 bed, 2 bath home for lease. The upper unit boasts a spacious open concept kitchen and dining area, seamlessly flowing onto a private deck and overlooking a fully fenced backyard. Step into the newly renovated, brightly finished kitchen equipped with stainless steel appliances, perfect for catering to your family's needs. The two renovated bathrooms, along with the convenience of an in-suite washer and dryer, add to the appeal of this home. Throughout the unit, you'll find beautiful vinyl flooring that enhances the look of this home. The property includes a garage for your use, as well as parking space in the driveway. Situated in a highly sought-after area of Kitchener, amenities such as shopping centers, restaurants, parks, and schools are within easy reach. Additionally, this location provides convenient access to local universities, colleges, and Highway 7/8. Don't let this opportunity slip away to make this prime location your own. (id:37788)
Property Details
| MLS® Number | 40616646 |
| Property Type | Single Family |
| Amenities Near By | Public Transit, Schools, Shopping |
| Community Features | Quiet Area |
| Equipment Type | Water Heater |
| Features | Paved Driveway |
| Parking Space Total | 4 |
| Rental Equipment Type | Water Heater |
Building
| Bathroom Total | 2 |
| Bedrooms Above Ground | 4 |
| Bedrooms Total | 4 |
| Appliances | Dishwasher, Dryer, Refrigerator, Stove, Water Softener, Washer |
| Architectural Style | 2 Level |
| Basement Type | None |
| Constructed Date | 1976 |
| Construction Style Attachment | Semi-detached |
| Cooling Type | Central Air Conditioning |
| Exterior Finish | Brick, Vinyl Siding |
| Foundation Type | Unknown |
| Half Bath Total | 1 |
| Heating Fuel | Natural Gas |
| Heating Type | Forced Air |
| Stories Total | 2 |
| Size Interior | 1328 Sqft |
| Type | House |
| Utility Water | Municipal Water |
Parking
| Attached Garage |
Land
| Access Type | Highway Nearby |
| Acreage | No |
| Land Amenities | Public Transit, Schools, Shopping |
| Sewer | Municipal Sewage System |
| Size Depth | 100 Ft |
| Size Frontage | 30 Ft |
| Size Total Text | Under 1/2 Acre |
| Zoning Description | R2b |
Rooms
| Level | Type | Length | Width | Dimensions |
|---|---|---|---|---|
| Second Level | 4pc Bathroom | Measurements not available | ||
| Second Level | Bedroom | 9'2'' x 10'5'' | ||
| Second Level | Bedroom | 11'5'' x 10'5'' | ||
| Second Level | Bedroom | 9'2'' x 8'9'' | ||
| Second Level | Bedroom | 11'5'' x 11'2'' | ||
| Main Level | 2pc Bathroom | Measurements not available | ||
| Main Level | Dining Room | 11'2'' x 10'2'' | ||
| Main Level | Living Room | 12'8'' x 16'4'' | ||
| Main Level | Kitchen | 11'2'' x 10'2'' |
https://www.realtor.ca/real-estate/27148365/72-ingleside-drive-unit-upper-kitchener
7-871 Victoria St. N., Unit 355a
Kitchener, Ontario N2B 3S4
1 (866) 530-7737
www.exprealty.ca/
675 Riverbend Dr
Kitchener, Ontario N2K 3S3
(866) 530-7737
(647) 849-3180
Interested?
Contact us for more information




































