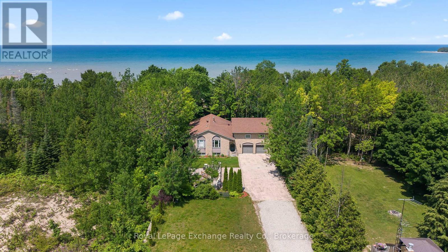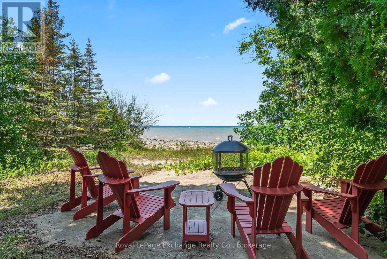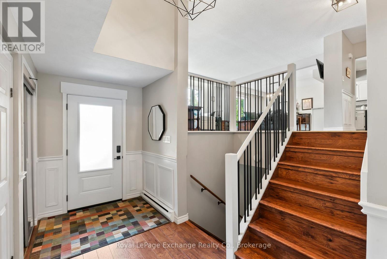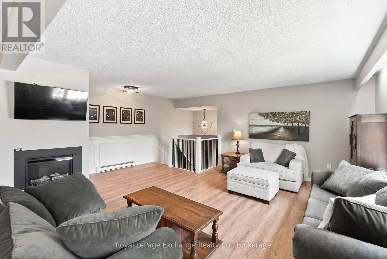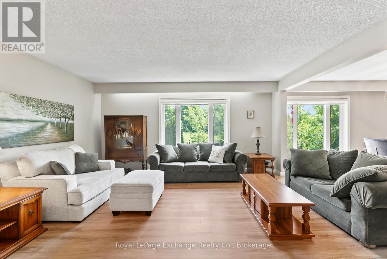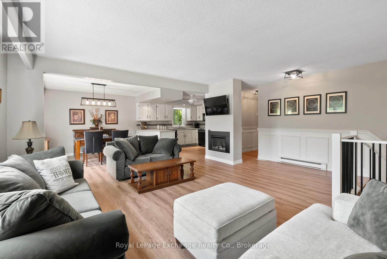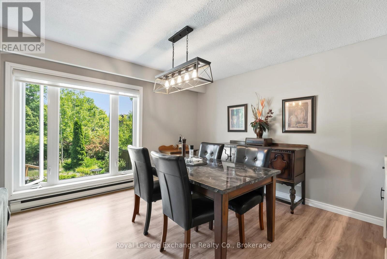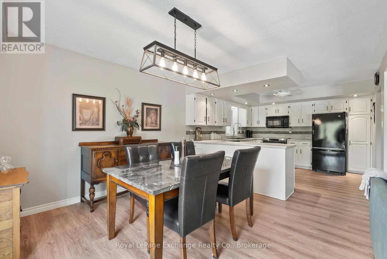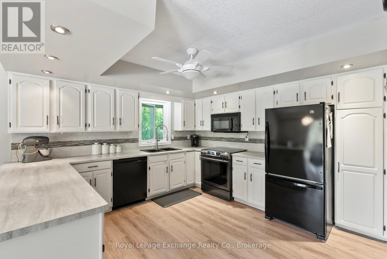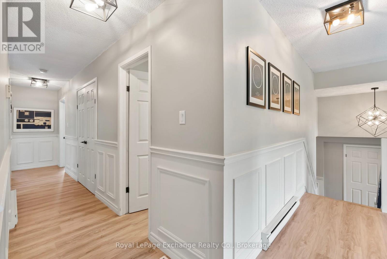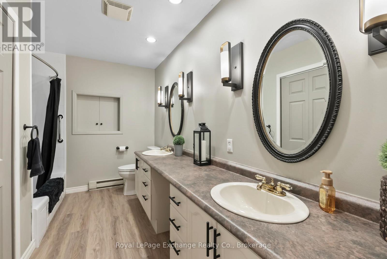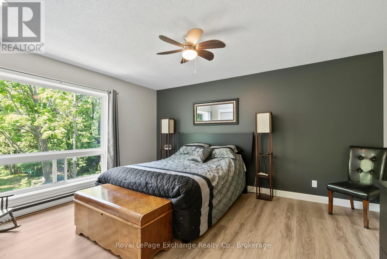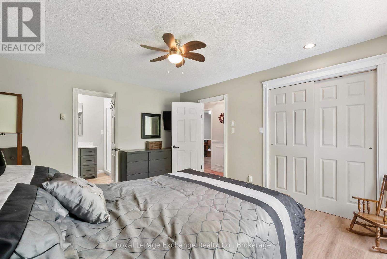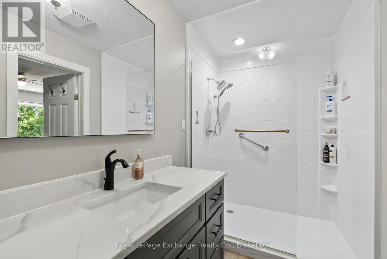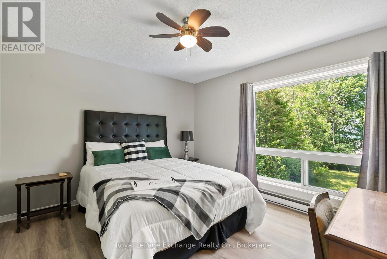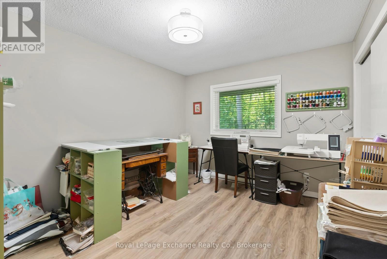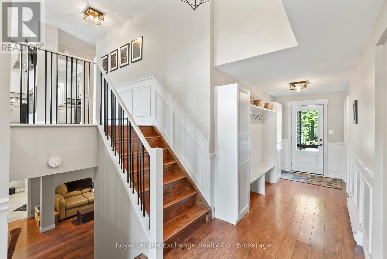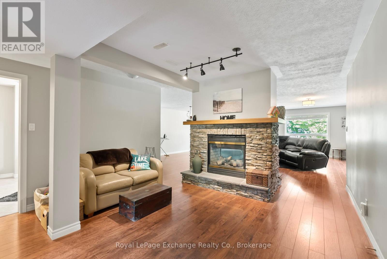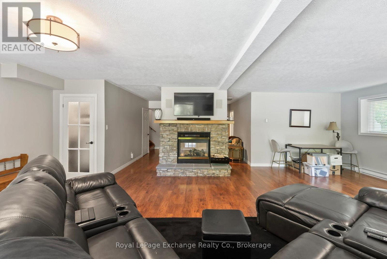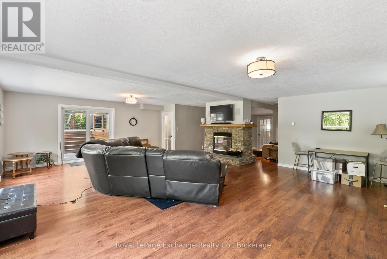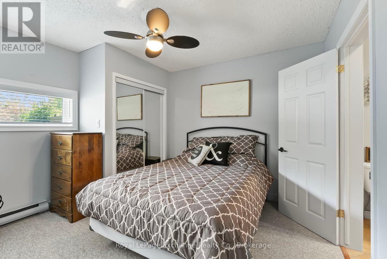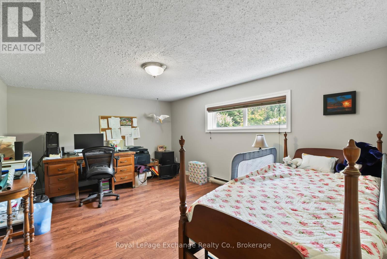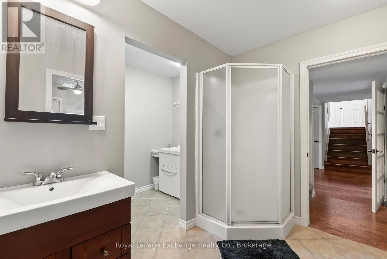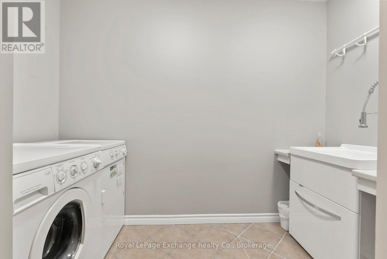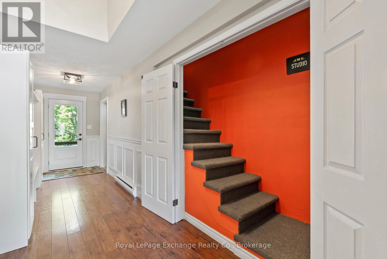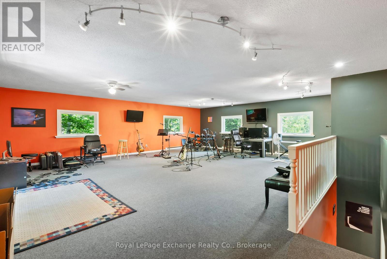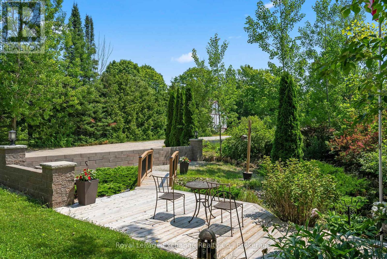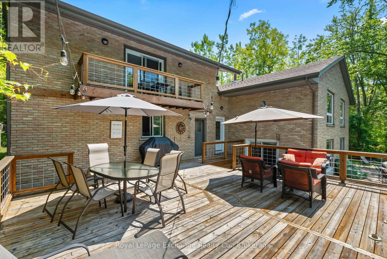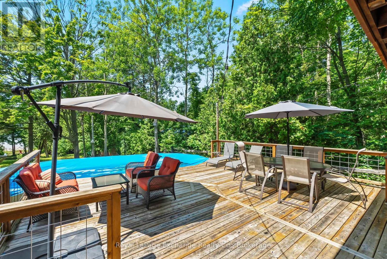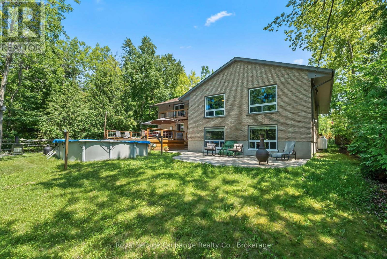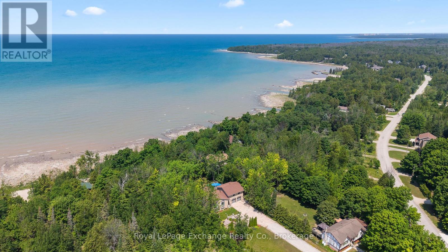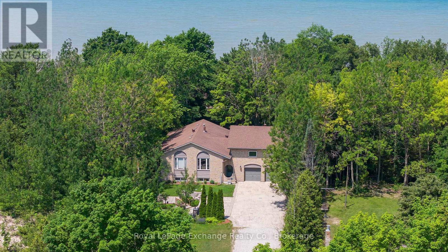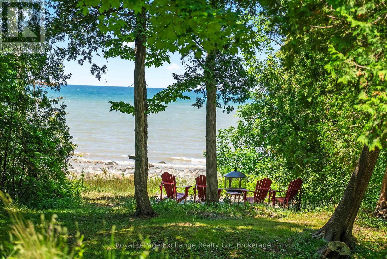71 Upper Lorne Beach Road Kincardine, Ontario N0G 2T0
$1,200,000
Welcome to this stunning 1-acre lakefront property offering 69 feet of pristine shoreline and breathtaking Lake Huron sunsets. This all-brick home boasts over 3,500 sq ft of finished living space, an attached two-car garage and a refreshing above-ground pool perfect for summer enjoyment. The main level offers an inviting open-concept layout with kitchen, dining, and living area. You'll find 3 spacious bedrooms and 2 full bathrooms, including a lakeside primary suite with private ensuite. The fully finished walkout basement features a generous family room with a double-sided stone propane fireplace, two additional bedrooms, a 3-piece bath and access to the back patio and pool. A standout bonus is the 26x30 heated recreation room above the garage ideal for a home gym, games room, or studio. Recent updates include new main floor flooring and completely renovated main floor bathrooms (2022), refreshed foyer (2022), front door (2024), back door (2025). Located on sought-after Lorne Beach, this property blends the best of lakefront serenity and year-round comfort. (id:37788)
Property Details
| MLS® Number | X12266083 |
| Property Type | Single Family |
| Community Name | Kincardine |
| Amenities Near By | Beach |
| Community Features | School Bus |
| Easement | Environment Protected, None |
| Equipment Type | Propane Tank |
| Features | Wooded Area, Irregular Lot Size, Level |
| Parking Space Total | 10 |
| Pool Type | Above Ground Pool |
| Rental Equipment Type | Propane Tank |
| Structure | Deck, Patio(s), Shed |
| View Type | Lake View, Direct Water View |
| Water Front Name | Lake Huron |
| Water Front Type | Waterfront |
Building
| Bathroom Total | 3 |
| Bedrooms Above Ground | 5 |
| Bedrooms Total | 5 |
| Amenities | Fireplace(s), Separate Heating Controls |
| Appliances | Garage Door Opener Remote(s), Central Vacuum, Water Heater, Water Meter, Freezer, Garage Door Opener, Window Coverings, Refrigerator |
| Architectural Style | Raised Bungalow |
| Basement Development | Finished |
| Basement Features | Walk Out |
| Basement Type | N/a (finished) |
| Construction Style Attachment | Detached |
| Exterior Finish | Brick |
| Fire Protection | Smoke Detectors |
| Fireplace Present | Yes |
| Fireplace Total | 2 |
| Foundation Type | Block |
| Heating Fuel | Electric |
| Heating Type | Baseboard Heaters |
| Stories Total | 1 |
| Size Interior | 2500 - 3000 Sqft |
| Type | House |
| Utility Water | Municipal Water |
Parking
| Garage |
Land
| Access Type | Year-round Access |
| Acreage | No |
| Land Amenities | Beach |
| Landscape Features | Landscaped |
| Sewer | Septic System |
| Size Depth | 526 Ft |
| Size Frontage | 80 Ft |
| Size Irregular | 80 X 526 Ft |
| Size Total Text | 80 X 526 Ft |
| Surface Water | Lake/pond |
| Zoning Description | R1 |
Rooms
| Level | Type | Length | Width | Dimensions |
|---|---|---|---|---|
| Second Level | Loft | 7.92 m | 9.15 m | 7.92 m x 9.15 m |
| Lower Level | Sitting Room | 2.84 m | 4.15 m | 2.84 m x 4.15 m |
| Lower Level | Laundry Room | 1.25 m | 2.9 m | 1.25 m x 2.9 m |
| Lower Level | Bedroom 4 | 4.7 m | 3.6 m | 4.7 m x 3.6 m |
| Lower Level | Family Room | 8.41 m | 7.26 m | 8.41 m x 7.26 m |
| Lower Level | Bedroom 5 | 3.66 m | 3.6 m | 3.66 m x 3.6 m |
| Main Level | Kitchen | 3.66 m | 3.69 m | 3.66 m x 3.69 m |
| Main Level | Living Room | 5 m | 4.6 m | 5 m x 4.6 m |
| Main Level | Dining Room | 3.66 m | 3.54 m | 3.66 m x 3.54 m |
| Main Level | Bedroom | 3.66 m | 4.3 m | 3.66 m x 4.3 m |
| Main Level | Bedroom 2 | 3.66 m | 3.26 m | 3.66 m x 3.26 m |
| Main Level | Bedroom 3 | 3.66 m | 3.35 m | 3.66 m x 3.35 m |
Utilities
| Cable | Available |
| Electricity | Installed |
https://www.realtor.ca/real-estate/28565648/71-upper-lorne-beach-road-kincardine-kincardine

777 Queen St
Kincardine, Ontario N2Z 2Z4
(519) 396-3396
www.royallepageexchange.com/

777 Queen St
Kincardine, Ontario N2Z 2Z4
(519) 396-3396
www.royallepageexchange.com/
Interested?
Contact us for more information

