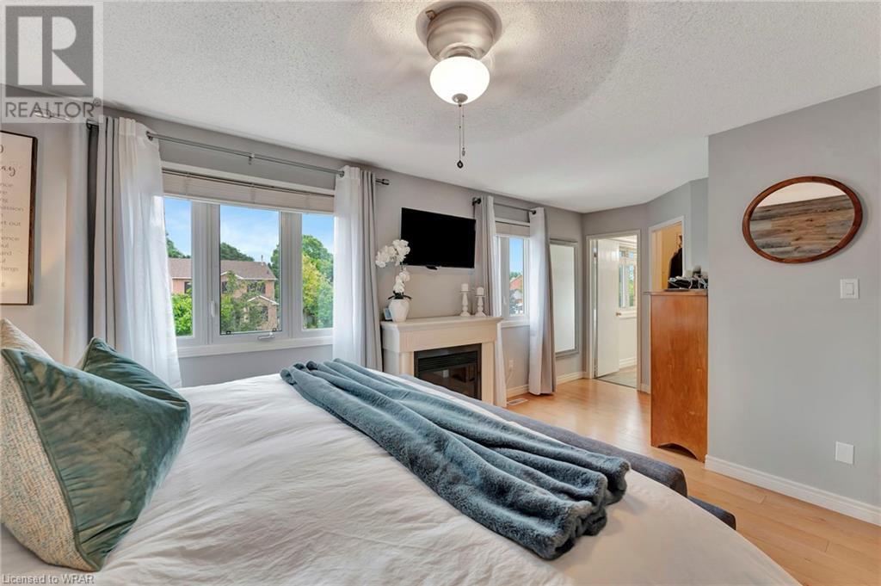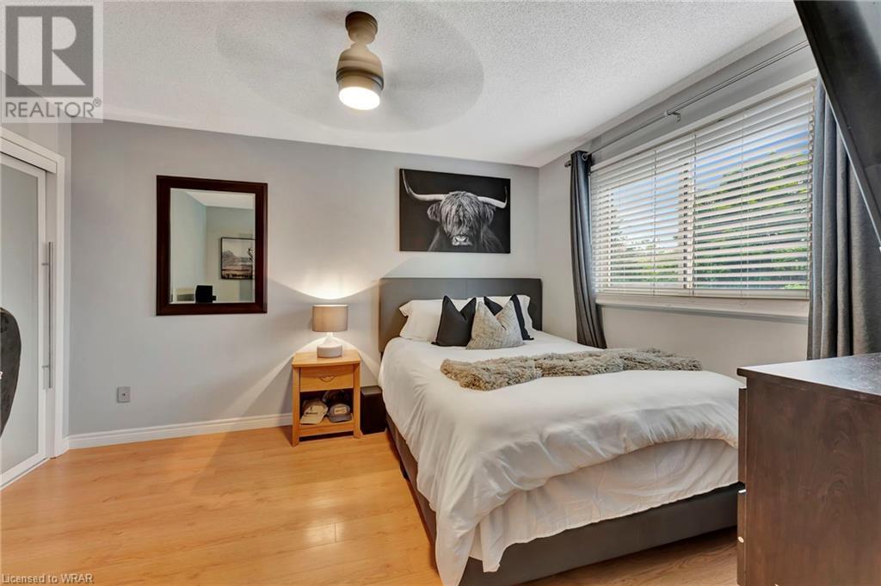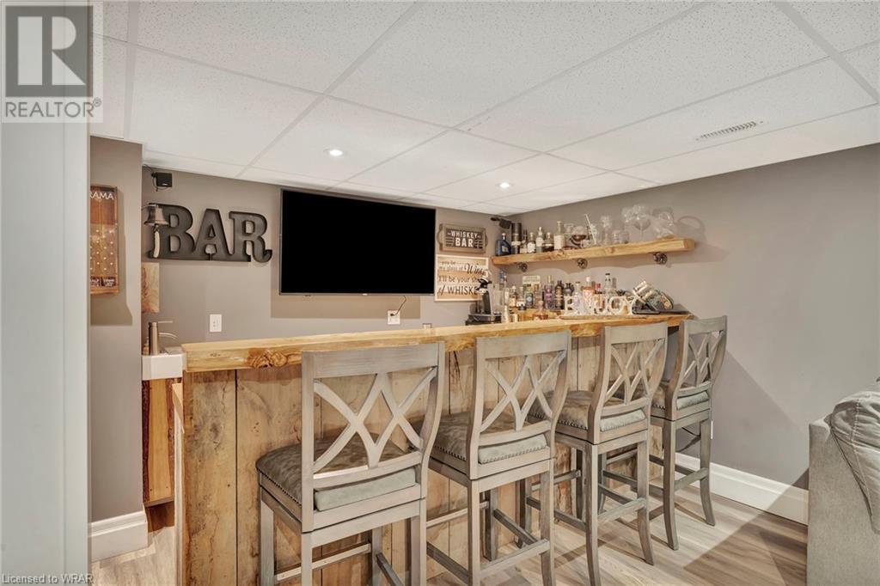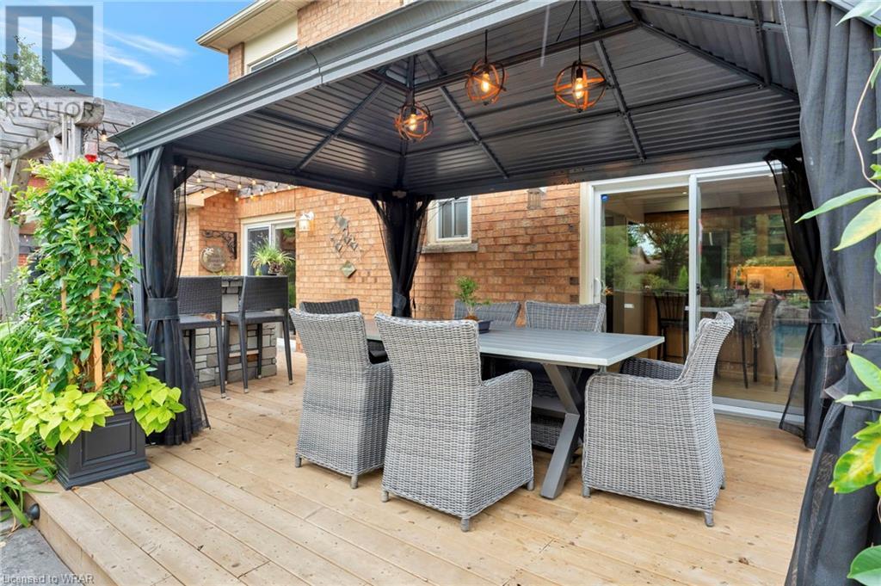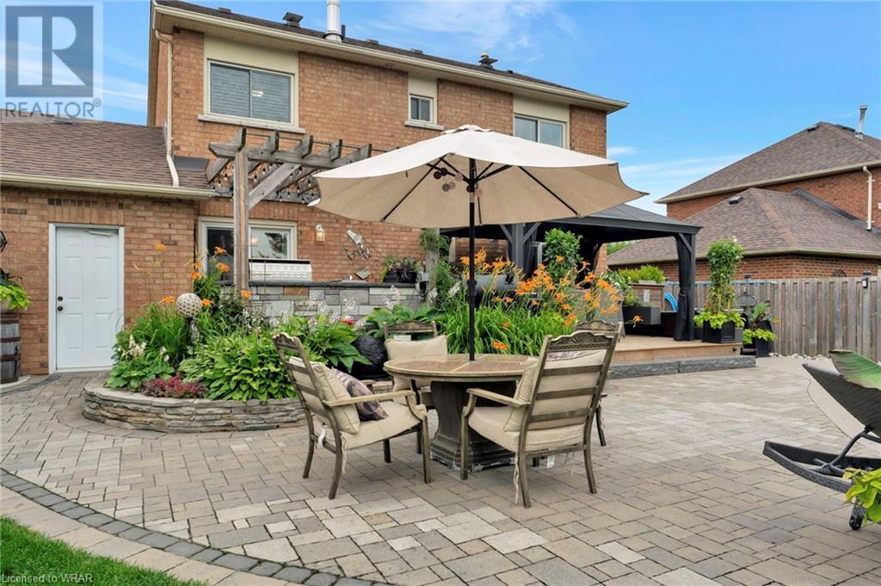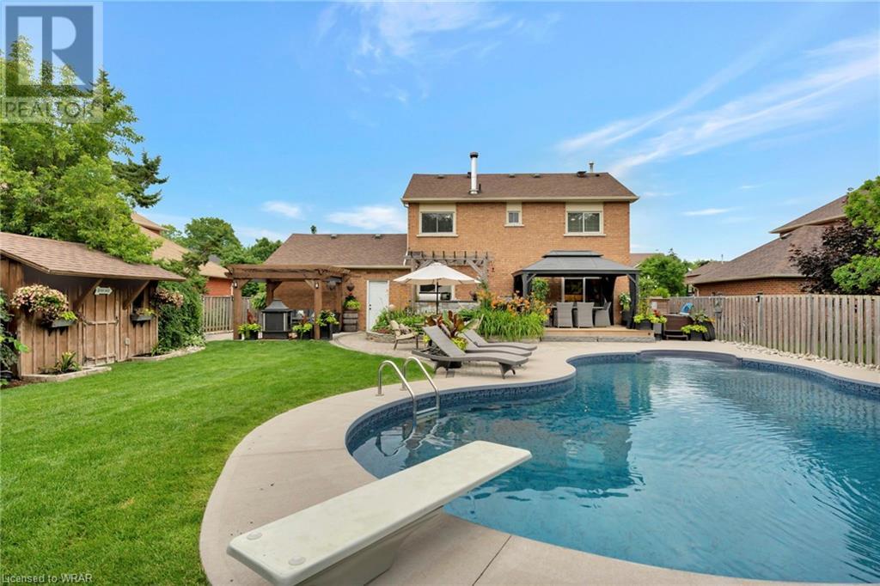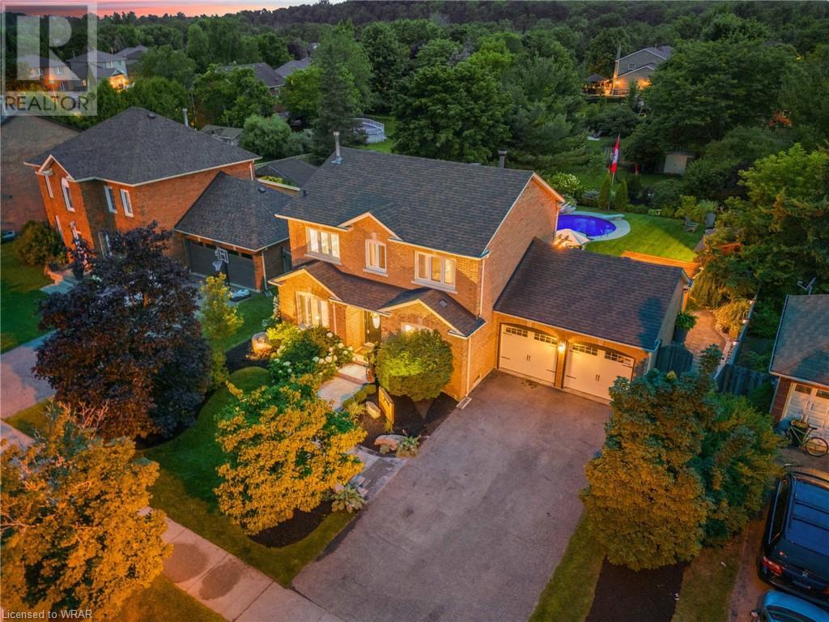7 Simone Place Ayr, Ontario N0B 1E0
$1,095,000
DID SOMEBODY SAY POOL? Welcome to 7 Simone Place in the charming town of Ayr! This stunning single detached home is an entertainers dream and offers the perfect blend of comfort, luxury, and style. With its beautiful landscaping, spacious interior, and exceptional outdoor amenities, this property truly is an oasis for nature lovers and entertainers alike. As you approach this lovely home, you’ll be greeted by a welcoming main entrance framed by meticulously designed landscaping. The double wide driveway leads to an attached 2-car garage, providing ample parking space for you and your guests. The backyard is truly a haven for relaxation and entertainment. With over $200,000 in upgrades, it features two elegant pergolas with an outdoor kitchen and chiminea area, perfect for enjoying the outdoors in style in addition to the luxurious salt water in-ground pool for cooling off during warm summer days. Surrounded by beautiful landscaping with Rain Bird irrigation system, this backyard offers a serene and private space to enjoy nature and host gatherings. Step inside to discover a beautifully designed interior with modern amenities and comfortable living spaces. The home features 4 spacious bedrooms (one on the main floor), and 2.5 bathrooms. The kitchen boasts newer stainless steel appliances, offering a sleek and contemporary look while providing the functionality needed for cooking and entertaining. A fully finished basement with a wet bar offers even more living space for a growing family. Whether you're lounging by the pool, dining under the pergolas, or simply enjoying the beautiful professionally landscaped surroundings, this property offers an unparalleled living experience. Some notable upgrades and replacements; Roof (2019), Pool Heater (2023), Furnace (2022), Water Softener & R.O. System (2022), Primary ensuite (2023), Irrigation (2022), Outdoor kitchen/bar (2022). Don't miss the opportunity to make this exceptional property your new home. (id:37788)
Property Details
| MLS® Number | 40621622 |
| Property Type | Single Family |
| Amenities Near By | Park, Place Of Worship, Playground, Schools, Shopping |
| Community Features | Community Centre, School Bus |
| Equipment Type | Water Heater |
| Features | Conservation/green Belt, Wet Bar, Automatic Garage Door Opener |
| Parking Space Total | 6 |
| Pool Type | Inground Pool |
| Rental Equipment Type | Water Heater |
Building
| Bathroom Total | 3 |
| Bedrooms Above Ground | 4 |
| Bedrooms Total | 4 |
| Appliances | Central Vacuum, Dishwasher, Dryer, Refrigerator, Stove, Water Softener, Wet Bar, Washer, Microwave Built-in, Hot Tub |
| Architectural Style | 2 Level |
| Basement Development | Finished |
| Basement Type | Full (finished) |
| Constructed Date | 1989 |
| Construction Style Attachment | Detached |
| Cooling Type | Central Air Conditioning |
| Exterior Finish | Brick |
| Fireplace Fuel | Electric,wood |
| Fireplace Present | Yes |
| Fireplace Total | 3 |
| Fireplace Type | Other - See Remarks,other - See Remarks |
| Foundation Type | Poured Concrete |
| Half Bath Total | 1 |
| Heating Fuel | Natural Gas |
| Heating Type | Forced Air |
| Stories Total | 2 |
| Size Interior | 2181 Sqft |
| Type | House |
| Utility Water | Municipal Water |
Parking
| Attached Garage |
Land
| Access Type | Highway Nearby |
| Acreage | No |
| Land Amenities | Park, Place Of Worship, Playground, Schools, Shopping |
| Landscape Features | Landscaped |
| Sewer | Municipal Sewage System |
| Size Frontage | 66 Ft |
| Size Total Text | Under 1/2 Acre |
| Zoning Description | 4a |
Rooms
| Level | Type | Length | Width | Dimensions |
|---|---|---|---|---|
| Second Level | 4pc Bathroom | Measurements not available | ||
| Second Level | Bedroom | 13'0'' x 10'3'' | ||
| Second Level | Bedroom | 8'11'' x 9'10'' | ||
| Second Level | 3pc Bathroom | Measurements not available | ||
| Second Level | Primary Bedroom | 12'2'' x 19'9'' | ||
| Basement | Utility Room | 17'5'' x 21'2'' | ||
| Basement | Recreation Room | 21'4'' x 27'7'' | ||
| Main Level | Kitchen | 10'3'' x 15'1'' | ||
| Main Level | 2pc Bathroom | Measurements not available | ||
| Main Level | Living Room | 13'11'' x 10'4'' | ||
| Main Level | Dining Room | 14'0'' x 10'4'' | ||
| Main Level | Bedroom | 12'6'' x 10'3'' | ||
| Main Level | Foyer | 5'10'' x 7'1'' |
https://www.realtor.ca/real-estate/27180191/7-simone-place-ayr

1400 Bishop St. N, Suite B
Cambridge, Ontario N1R 6W8
(519) 740-3690
(519) 740-7230
Interested?
Contact us for more information



















