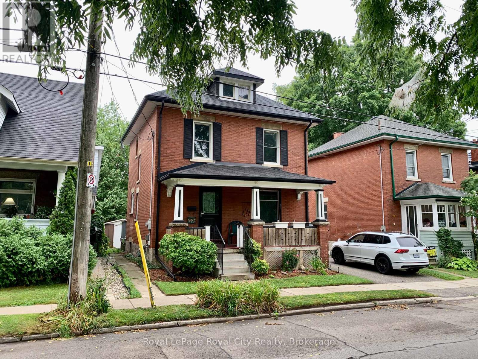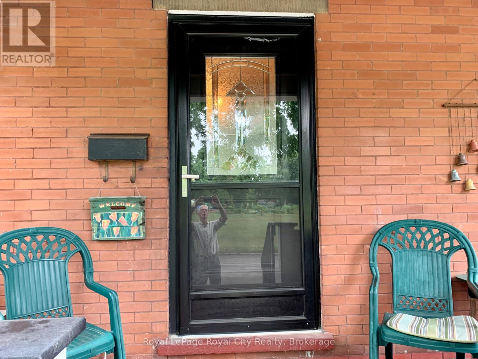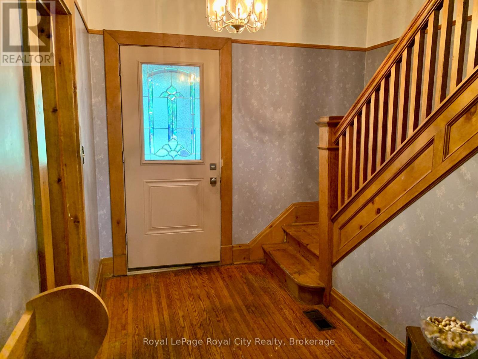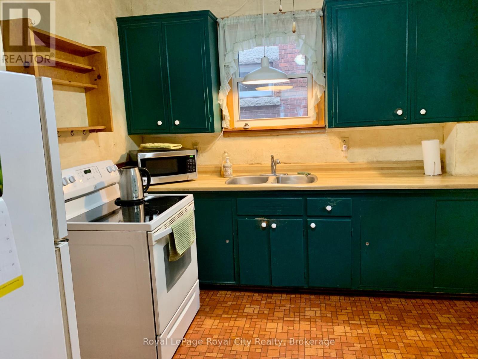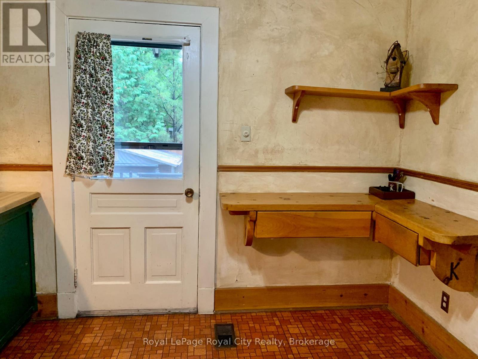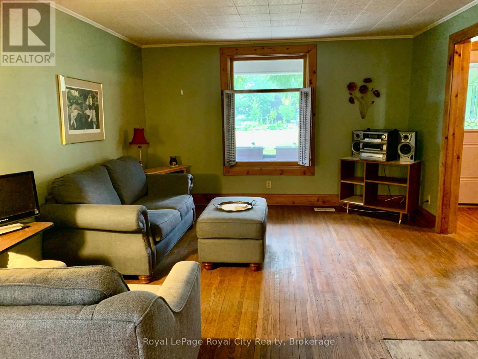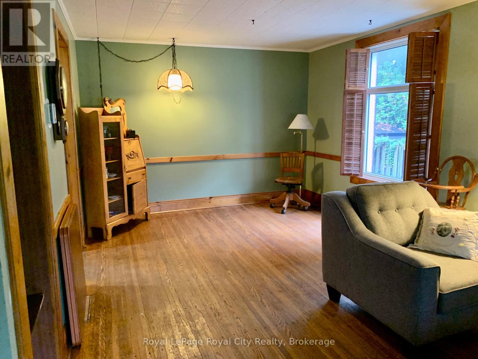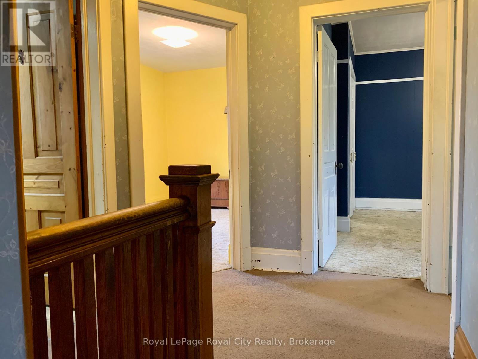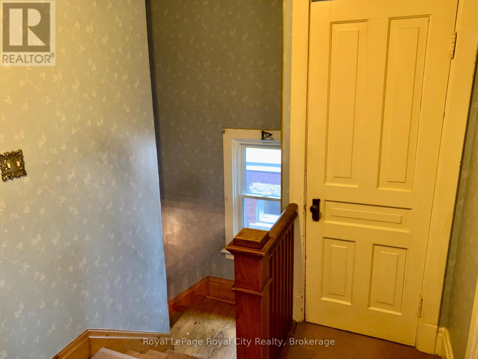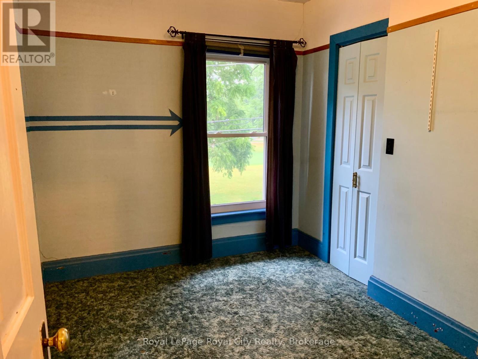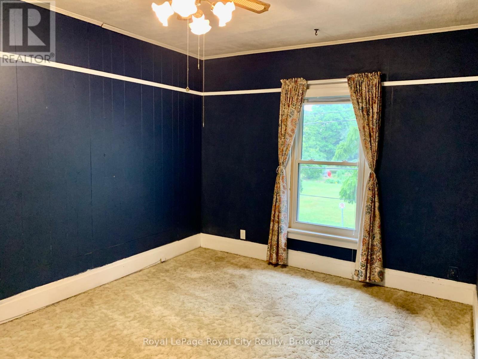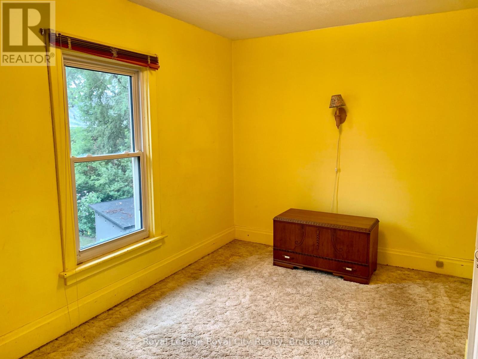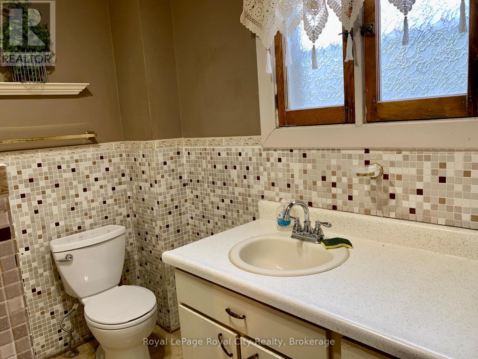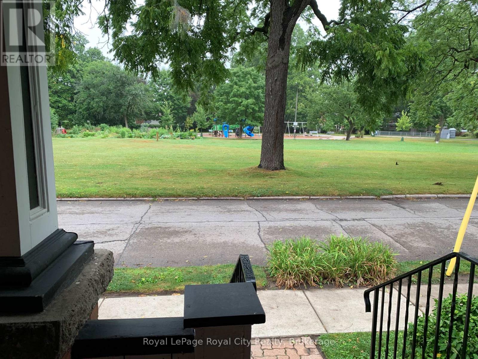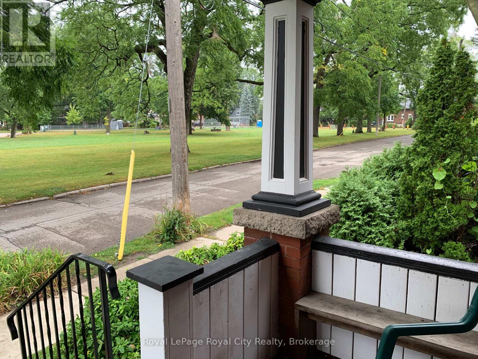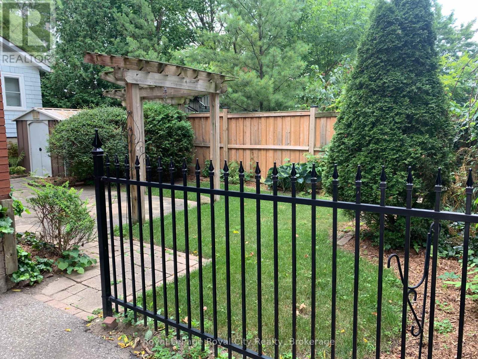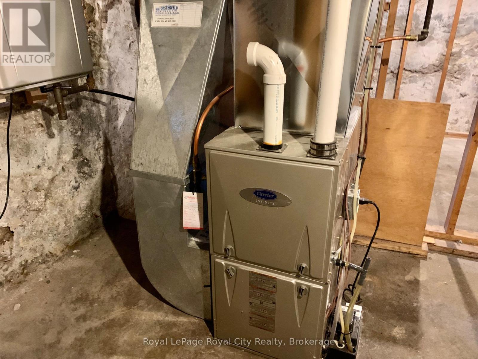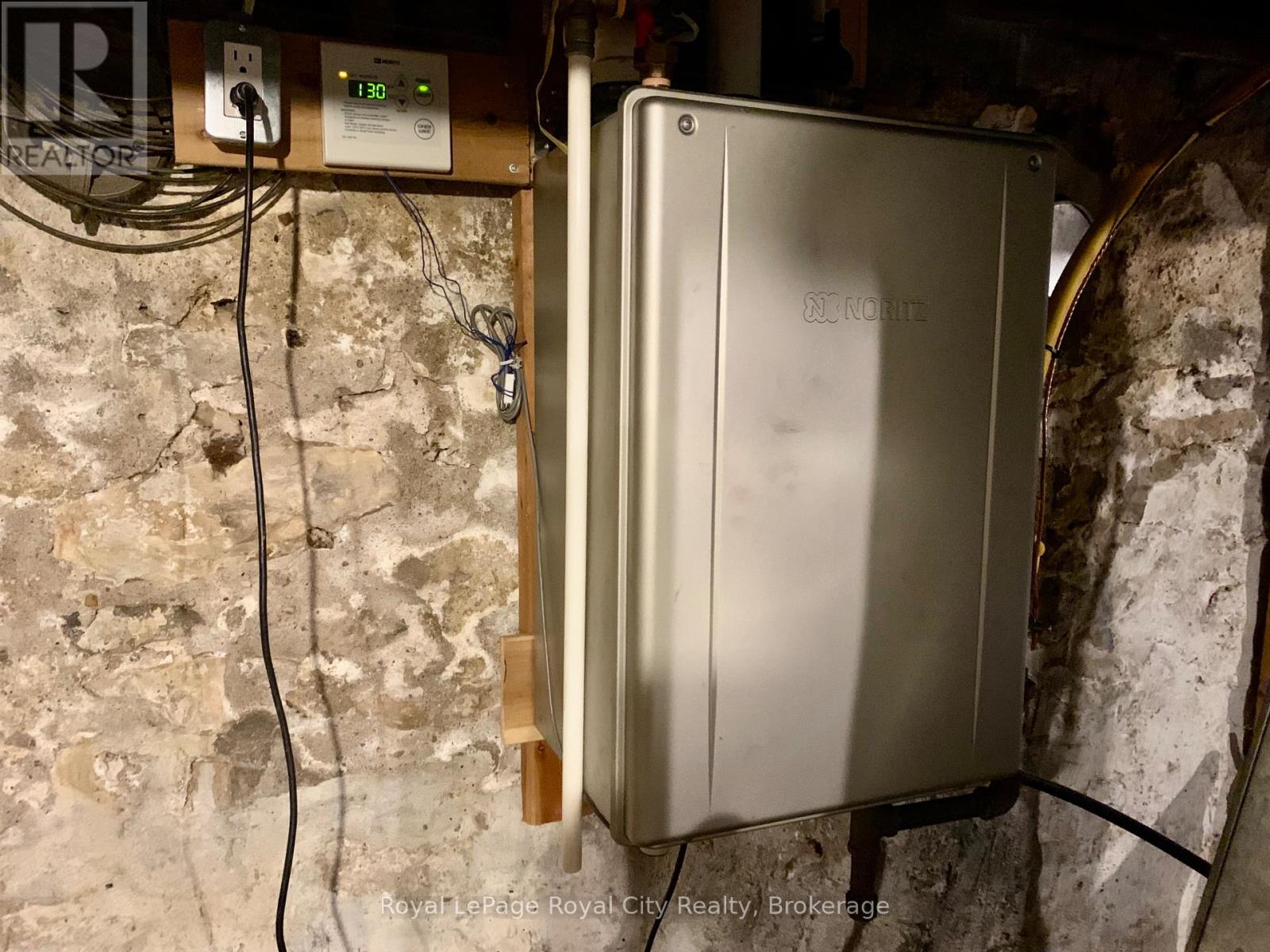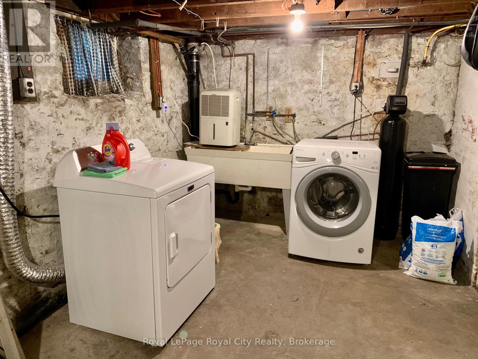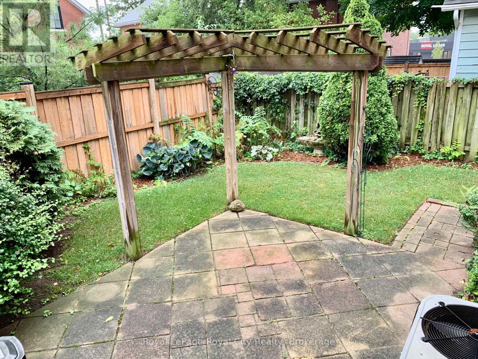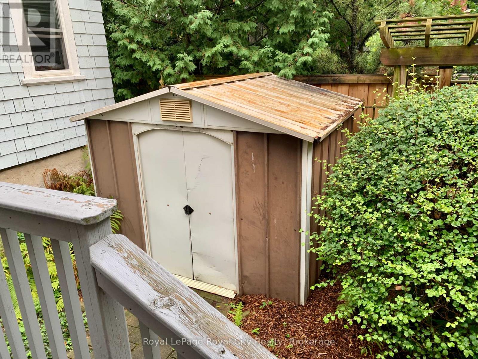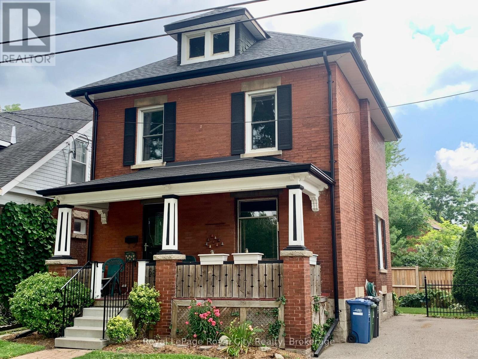68 Robinson Avenue Guelph (Downtown), Ontario N1H 2Z1
$699,900
Welcome to 68 Robinson Ave., a charming red brick two-storey home nestled in a beautiful, mature neighbourhood. This property offers an incredible opportunity to create your dream home in a fantastic location directly across from Sunny Acres Park.Step inside and discover a spacious layout featuring a large living/dining room, a kitchen on the main floor, three generously sized bedrooms, and a four-piece bathroom upstairs. The full basement provides a fantastic canvas for additional living space, while currently housing a FAG furnace (2016), an on-demand water heater, water softener, and laundry. Outside, you'll love the wonderful front porch overlooking the park, a private rear patio, and the convenience of a garden shed and a two-car driveway. With its great bones, this home is the perfect opportunity for some renovations to truly make it shine. Don't miss out on this opportunity! (id:37788)
Open House
This property has open houses!
2:00 pm
Ends at:4:00 pm
Property Details
| MLS® Number | X12354590 |
| Property Type | Single Family |
| Community Name | Downtown |
| Amenities Near By | Park |
| Features | Level |
| Parking Space Total | 2 |
| Structure | Patio(s), Porch, Shed |
Building
| Bathroom Total | 1 |
| Bedrooms Above Ground | 3 |
| Bedrooms Total | 3 |
| Age | 100+ Years |
| Appliances | Water Heater - Tankless, Water Heater, Water Meter, Dryer, Freezer, Stove, Washer, Refrigerator |
| Basement Type | Full |
| Construction Style Attachment | Detached |
| Cooling Type | Central Air Conditioning |
| Exterior Finish | Brick |
| Flooring Type | Hardwood |
| Foundation Type | Stone |
| Heating Fuel | Natural Gas |
| Heating Type | Forced Air |
| Stories Total | 2 |
| Size Interior | 1100 - 1500 Sqft |
| Type | House |
| Utility Water | Municipal Water |
Parking
| No Garage |
Land
| Acreage | No |
| Land Amenities | Park |
| Landscape Features | Landscaped |
| Sewer | Sanitary Sewer |
| Size Depth | 54 Ft ,9 In |
| Size Frontage | 39 Ft ,8 In |
| Size Irregular | 39.7 X 54.8 Ft |
| Size Total Text | 39.7 X 54.8 Ft |
| Zoning Description | R1b |
Rooms
| Level | Type | Length | Width | Dimensions |
|---|---|---|---|---|
| Second Level | Bathroom | 2.59 m | 1.95 m | 2.59 m x 1.95 m |
| Second Level | Primary Bedroom | 3.88 m | 3.15 m | 3.88 m x 3.15 m |
| Second Level | Bedroom | 4.06 m | 2.67 m | 4.06 m x 2.67 m |
| Second Level | Bedroom | 3.1 m | 2.37 m | 3.1 m x 2.37 m |
| Main Level | Foyer | 4.27 m | 1.75 m | 4.27 m x 1.75 m |
| Main Level | Living Room | 3.77 m | 3.24 m | 3.77 m x 3.24 m |
| Main Level | Dining Room | 3.96 m | 3.35 m | 3.96 m x 3.35 m |
| Main Level | Kitchen | 3.2 m | 2.95 m | 3.2 m x 2.95 m |
https://www.realtor.ca/real-estate/28755221/68-robinson-avenue-guelph-downtown-downtown

30 Edinburgh Road North
Guelph, Ontario N1H 7J1
(519) 824-9050
(519) 824-5183
www.royalcity.com/
Interested?
Contact us for more information

