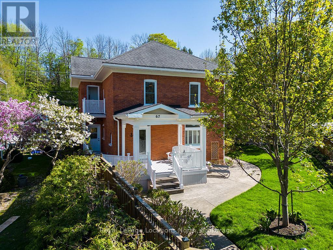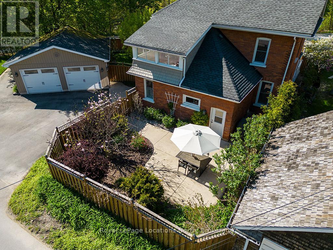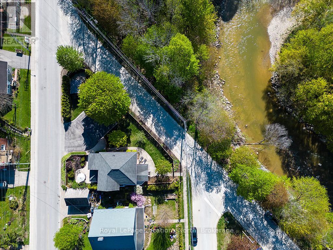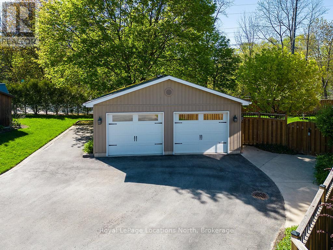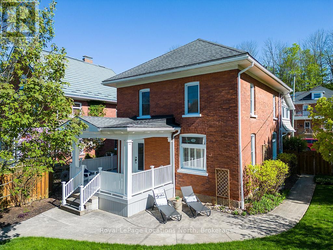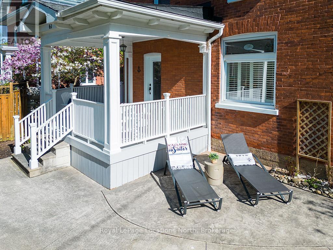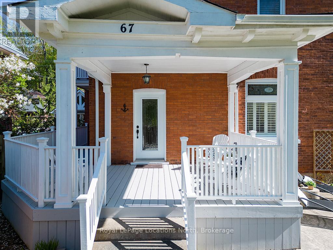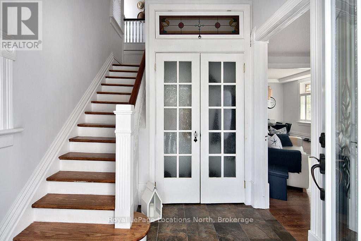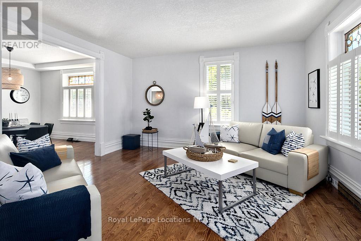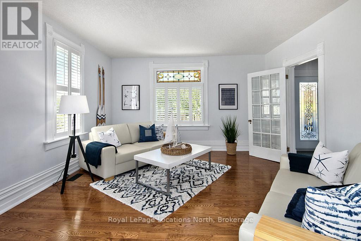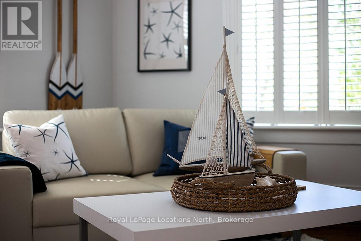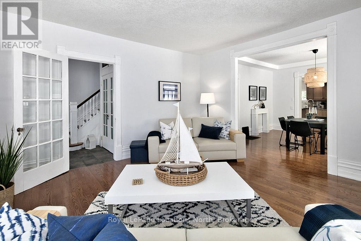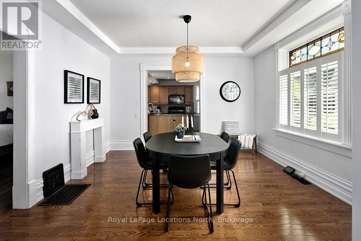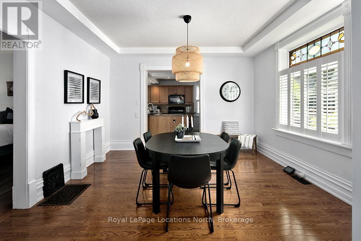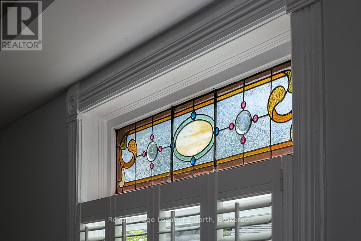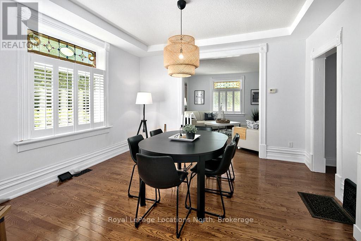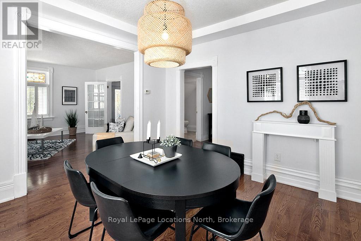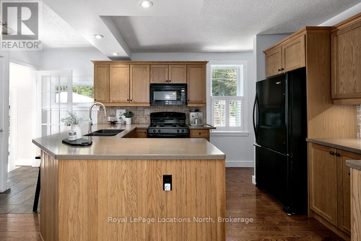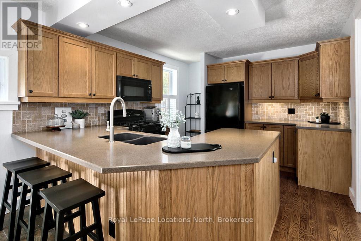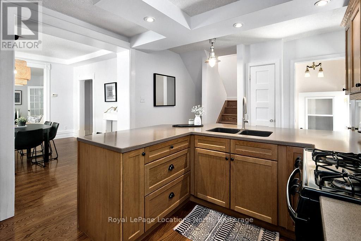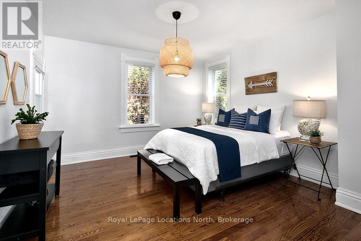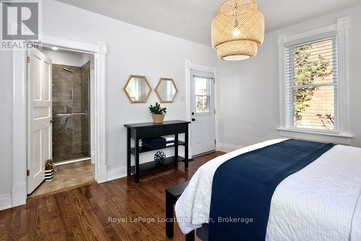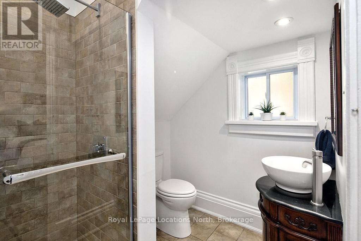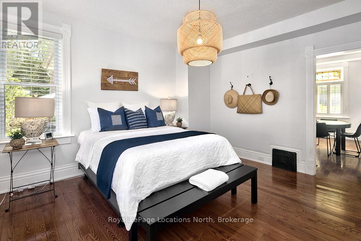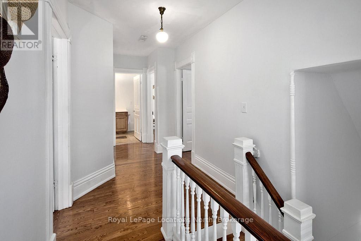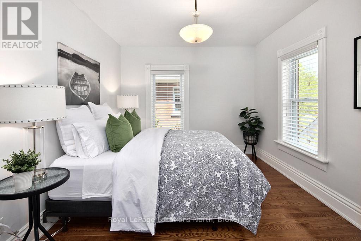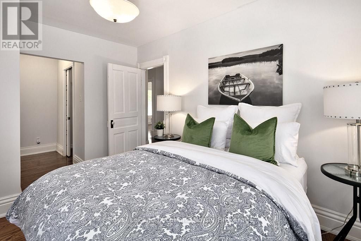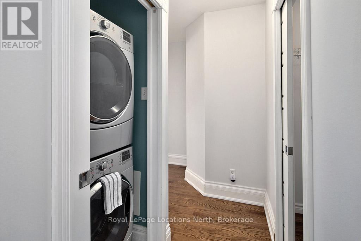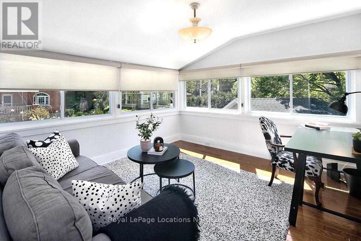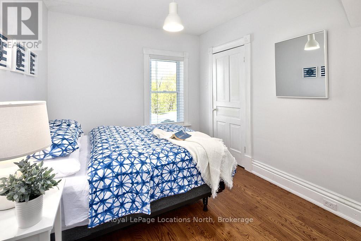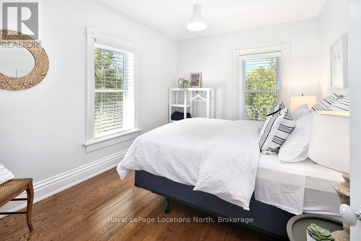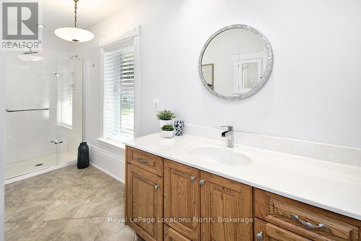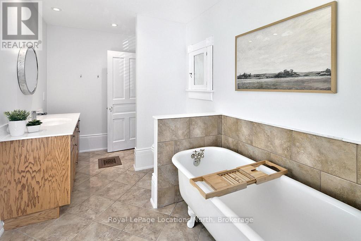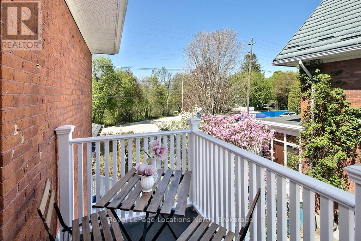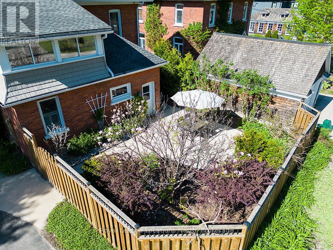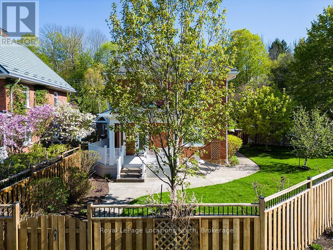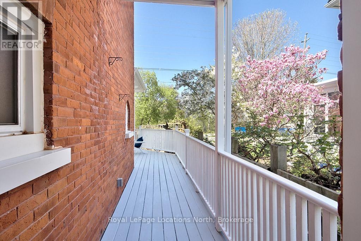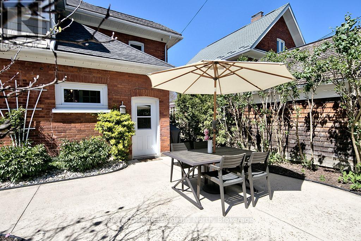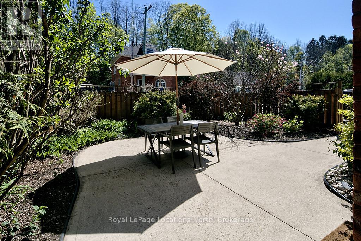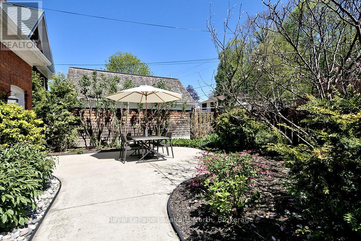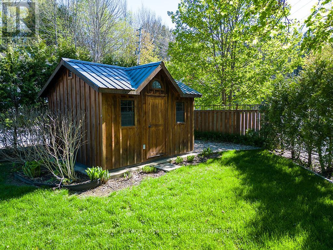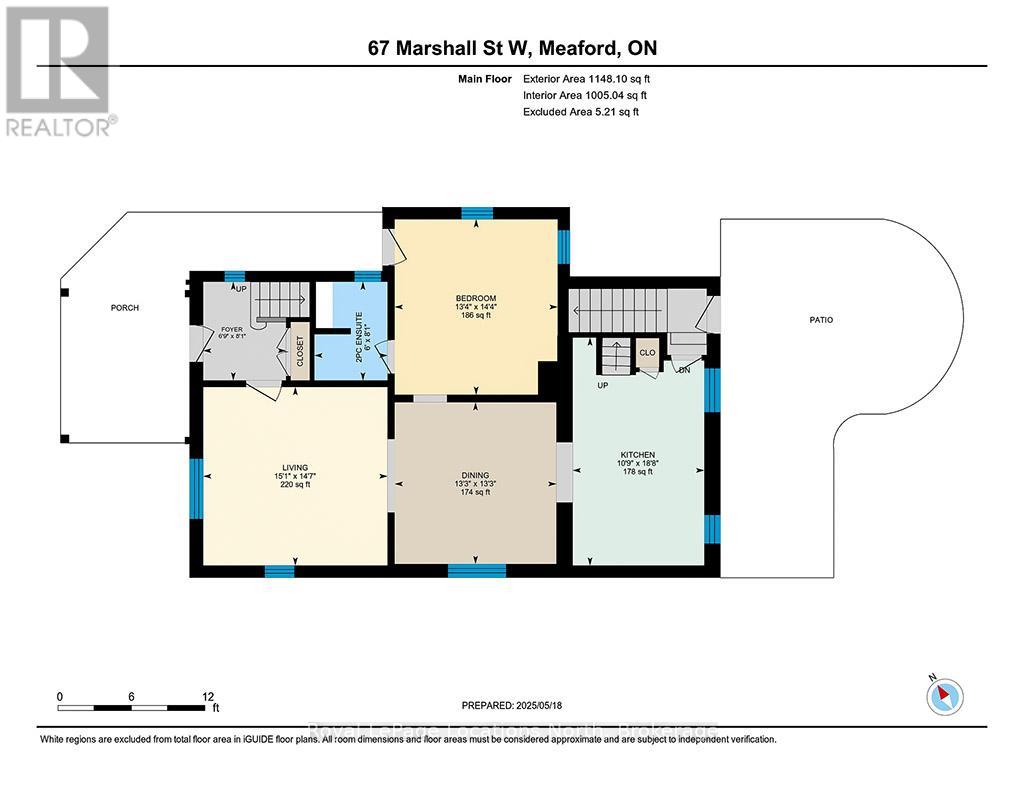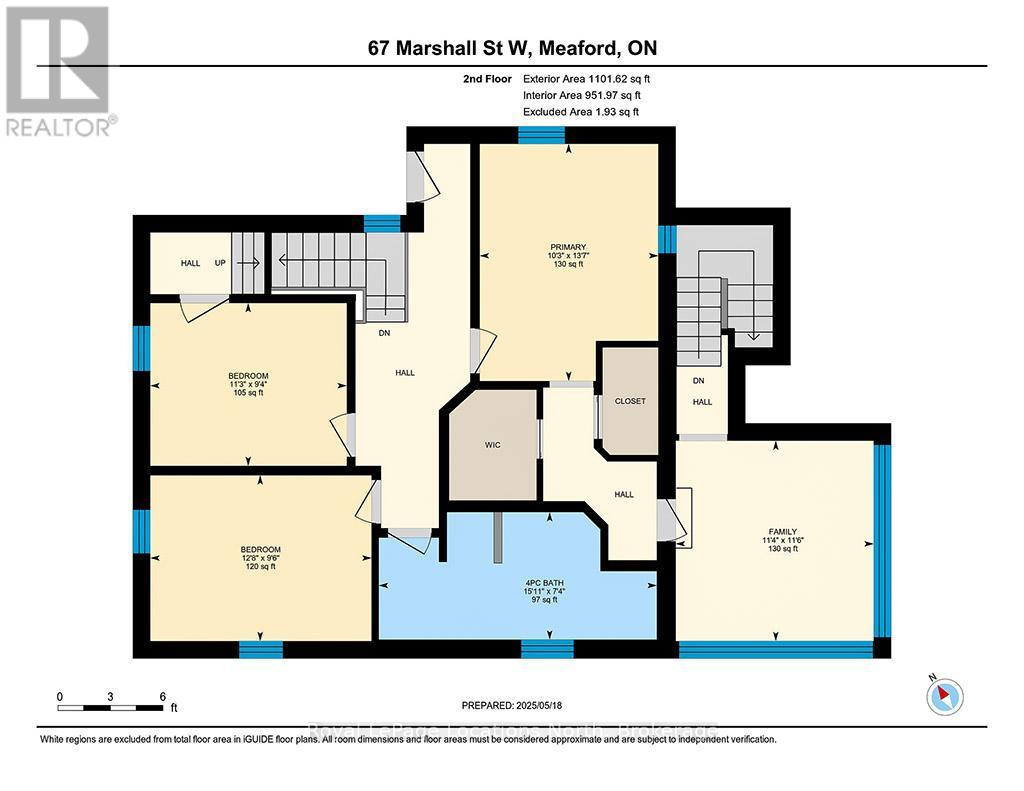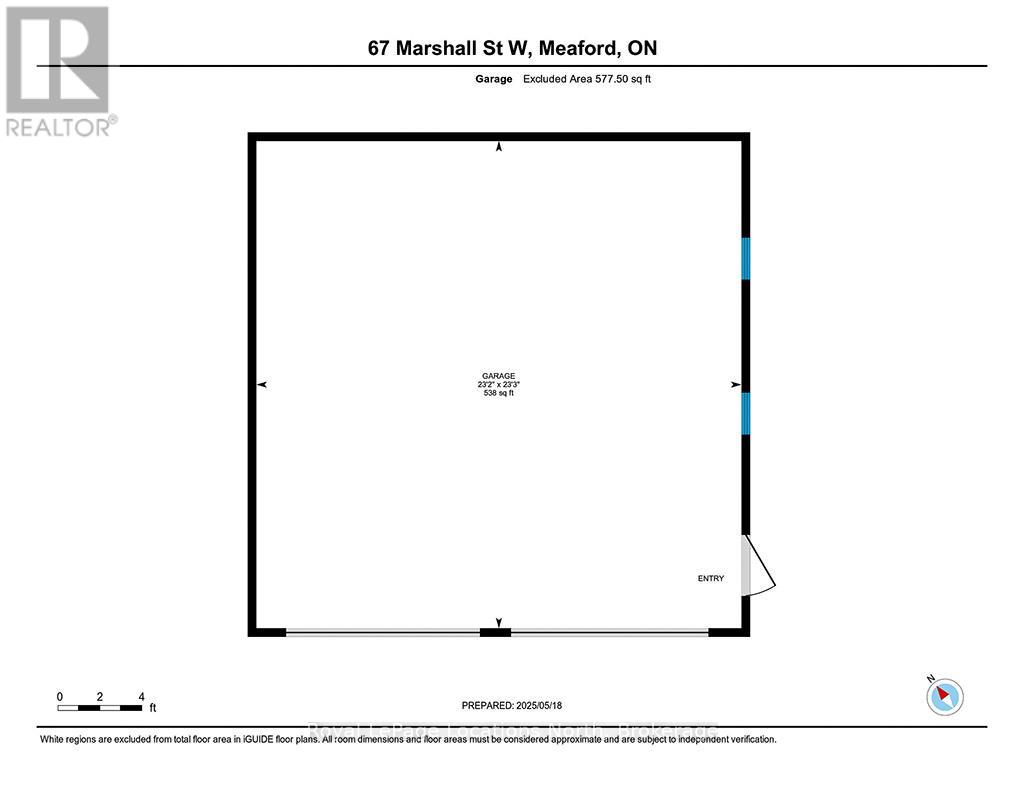67 Marshall Street W Meaford, Ontario N4L 1E4
$899,000
Century Charm Meets Modern Comfort. Step into timeless elegance with this lovingly maintained century home, ideally positioned overlooking the serene Beautiful Joe Park and picturesque Bighead River. Bursting with original character and thoughtful updates, this 4-bedroom, 2-bathroom gem offers the perfect blend of history, charm, and modern functionality. Start your mornings on the private back patio, soaking up the sunrise, and wind down your evenings on the cheerful front wraparound porch, a perfect spot to watch the sunset. The second-floor Juliette balcony offers a peaceful seasonal view of the river and a quiet perch above the beautifully landscaped yard. Inside, original stained glass windows grace the main floor living and dining rooms, along with the welcoming front hall. The open-concept main level is perfect for entertaining, with seamless flow between living spaces. The main floor also features a spacious primary bedroom with ensuite and a private exterior entrance ideal for a home office or guest suite. Upstairs, you'll find three more bedrooms and a bright, south-facing sunroom perfect for reading, relaxing, or creative pursuits. The upper-level primary bedroom includes a generous walk-in closet and a dedicated laundry closet for convenience. Gorgeous hardwood floors run throughout, and a large unfinished attic complete with sprayed insulation awaits your creative touch.The home sits on a spacious fully fenced lot, with lush perennial gardens blooming from spring through fall, and easy-to-maintain concrete walkways and patios. Additional features include an oversized, insulated double garage(23x23ft), asphalt driveway powered cedar shed with windows and screens ideal for a studio, workshop, or garden retreat.This cheerful, character-filled home is truly move-in ready. Whether you're seeking a peaceful full-time residence or a picturesque weekend escape, 67 Marshall St W offers comfort, beauty, and a connection to nature right in the heart of Meaford. (id:37788)
Property Details
| MLS® Number | X12164253 |
| Property Type | Single Family |
| Community Name | Meaford |
| Features | Irregular Lot Size, Carpet Free |
| Parking Space Total | 6 |
Building
| Bathroom Total | 2 |
| Bedrooms Above Ground | 4 |
| Bedrooms Total | 4 |
| Age | 100+ Years |
| Appliances | Dryer, Microwave, Stove, Washer, Window Coverings, Refrigerator |
| Basement Development | Unfinished |
| Basement Type | N/a (unfinished) |
| Construction Style Attachment | Detached |
| Cooling Type | Central Air Conditioning |
| Exterior Finish | Brick, Vinyl Siding |
| Foundation Type | Poured Concrete |
| Heating Fuel | Natural Gas |
| Heating Type | Forced Air |
| Stories Total | 2 |
| Size Interior | 2000 - 2500 Sqft |
| Type | House |
| Utility Water | Municipal Water |
Parking
| Detached Garage | |
| Garage |
Land
| Acreage | No |
| Sewer | Sanitary Sewer |
| Size Depth | 105 Ft ,7 In |
| Size Frontage | 157 Ft ,4 In |
| Size Irregular | 157.4 X 105.6 Ft |
| Size Total Text | 157.4 X 105.6 Ft |
Rooms
| Level | Type | Length | Width | Dimensions |
|---|---|---|---|---|
| Second Level | Bathroom | 4.6 m | 2.25 m | 4.6 m x 2.25 m |
| Second Level | Primary Bedroom | 4.17 m | 3.13 m | 4.17 m x 3.13 m |
| Second Level | Office | 3.53 m | 3.47 m | 3.53 m x 3.47 m |
| Second Level | Bedroom 3 | 3.44 m | 2.86 m | 3.44 m x 2.86 m |
| Second Level | Bedroom 4 | 3.9 m | 2.92 m | 3.9 m x 2.92 m |
| Main Level | Kitchen | 5.7 m | 3.32 m | 5.7 m x 3.32 m |
| Main Level | Dining Room | 4.05 m | 4.05 m | 4.05 m x 4.05 m |
| Main Level | Living Room | 4.6 m | 4.48 m | 4.6 m x 4.48 m |
| Main Level | Primary Bedroom | 4.38 m | 4.08 m | 4.38 m x 4.08 m |
| Main Level | Bathroom | 2.46 m | 1.82 m | 2.46 m x 1.82 m |
| Main Level | Foyer | 2.46 m | 2.1 m | 2.46 m x 2.1 m |
https://www.realtor.ca/real-estate/28347423/67-marshall-street-w-meaford-meaford

96 Sykes Street North
Meaford, Ontario N4L 1N8
(519) 538-5755
(519) 538-5819
locationsnorth.com/
Interested?
Contact us for more information

