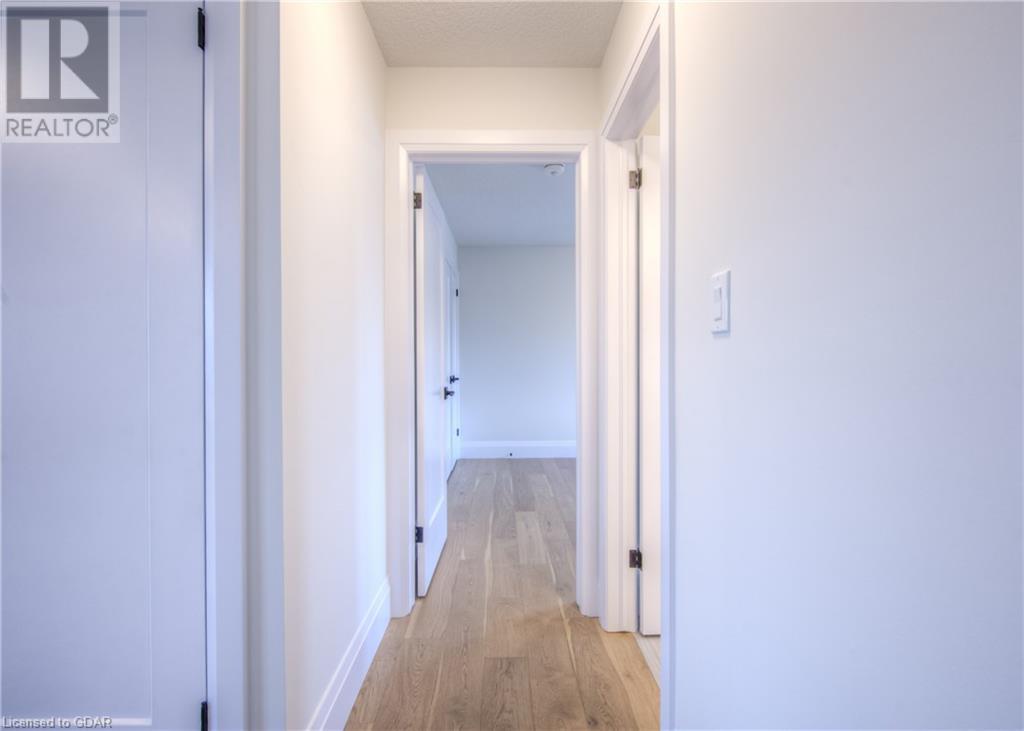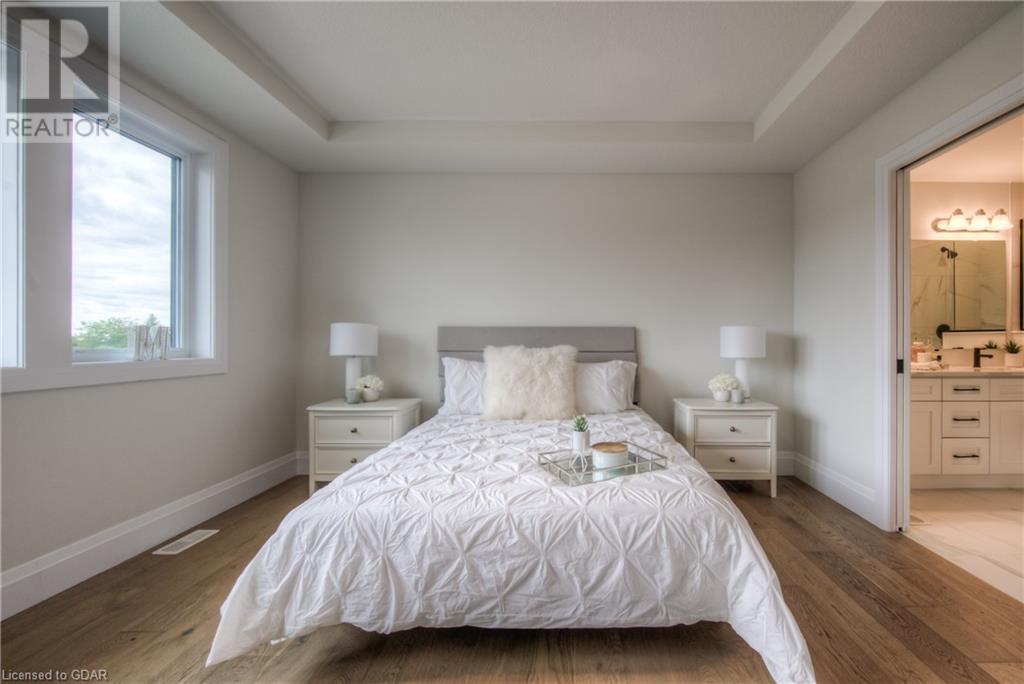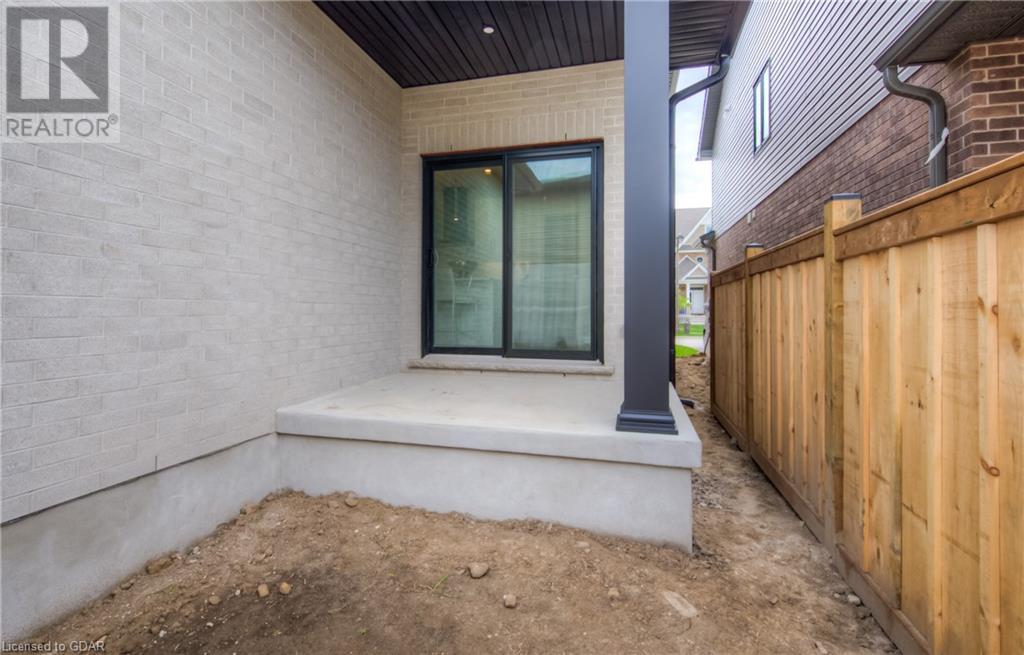67 Lovett Lane Guelph, Ontario N1G 0H3
$1,405,900Maintenance,
$10 Monthly
Maintenance,
$10 MonthlyWelcome to 67 Lovett Lane! This Brand New Tera View Net Zero ready home located within the sought-after Hart Village in the south end of Guelph. You will recognize the value here with the extensive list of desirable upgrades include 9' foundation walls in basement & basement rouged in for a 2 bedroom apartment, 9 foot high ceilings on the main & second floor. This, in combination with massive windows, engineered hardwood floors throughout and modern railings give this home a sense of prestige. The open concept, gourmet kitchen, dining & living space is perfect for hosting dinner parties and large gatherings of family and friends. In the kitchen, you will appreciate the abundance of cupboards & quartz counter space as well as the eye-catching waterfall edge 9' island with plenty of seating. There is also a walk-in pantry for additional storage. Stay organized and keep the clutter away from the front entrance with an additional entryway from the garage with a two-piece bathroom and a mud room. Enjoy the comfort and protection of a covered porch overlooking the fully fenced backyard. This outdoor space is a perfect oasis for kids to play, dogs to roam or gardeners to work with their hands. The upstairs of the home features three bedrooms, as well as an office & laundry. The primary bedroom showcases walk-in closet and a luxurious four-piece ensuite. Every amenity that you could desire is nearby including the popular Preservation Park, amazing restaurants, grocery stores and shopping. The University of Guelph & Hanlon Expressway are also a short drive away. (id:37788)
Property Details
| MLS® Number | 40618091 |
| Property Type | Single Family |
| Amenities Near By | Park, Playground, Public Transit, Schools, Shopping |
| Communication Type | Fiber |
| Features | Paved Driveway, Automatic Garage Door Opener |
| Parking Space Total | 4 |
| Structure | Porch |
Building
| Bathroom Total | 3 |
| Bedrooms Above Ground | 3 |
| Bedrooms Total | 3 |
| Appliances | Hood Fan |
| Architectural Style | 2 Level |
| Basement Development | Unfinished |
| Basement Type | Full (unfinished) |
| Constructed Date | 2024 |
| Construction Style Attachment | Detached |
| Exterior Finish | Brick Veneer, Stone, Vinyl Siding, Hardboard |
| Fire Protection | Smoke Detectors |
| Fireplace Fuel | Electric |
| Fireplace Present | Yes |
| Fireplace Total | 1 |
| Fireplace Type | Other - See Remarks |
| Half Bath Total | 1 |
| Heating Fuel | Natural Gas |
| Heating Type | Forced Air |
| Stories Total | 2 |
| Size Interior | 2327 Sqft |
| Type | House |
| Utility Water | Municipal Water |
Parking
| Attached Garage |
Land
| Access Type | Road Access |
| Acreage | No |
| Fence Type | Partially Fenced |
| Land Amenities | Park, Playground, Public Transit, Schools, Shopping |
| Sewer | Municipal Sewage System |
| Size Depth | 105 Ft |
| Size Frontage | 37 Ft |
| Size Total Text | Under 1/2 Acre |
| Zoning Description | R.1d-50 |
Rooms
| Level | Type | Length | Width | Dimensions |
|---|---|---|---|---|
| Second Level | Laundry Room | 5'6'' x 3'0'' | ||
| Second Level | 4pc Bathroom | Measurements not available | ||
| Second Level | Office | 9'8'' x 10'11'' | ||
| Second Level | Bedroom | 13'4'' x 10'11'' | ||
| Second Level | Bedroom | 14'4'' x 10'7'' | ||
| Second Level | 4pc Bathroom | Measurements not available | ||
| Second Level | Primary Bedroom | 13'1'' x 17'4'' | ||
| Main Level | Mud Room | Measurements not available | ||
| Main Level | 2pc Bathroom | Measurements not available | ||
| Main Level | Great Room | 13'4'' x 19'10'' | ||
| Main Level | Dining Room | 15'2'' x 12'4'' | ||
| Main Level | Kitchen | 12'9'' x 15'9'' |
Utilities
| Cable | Available |
| Electricity | Available |
| Natural Gas | Available |
| Telephone | Available |
https://www.realtor.ca/real-estate/27156330/67-lovett-lane-guelph

281 Stone Road East, Unit 103
Guelph, Ontario N1G 5J5
(519) 837-0900
www.planetrealty.ca
https://www.facebook.com/#!/pages/Planet-Realty-Inc/152880218114902
https://twitter.com/#!/planet_realty
Interested?
Contact us for more information













































