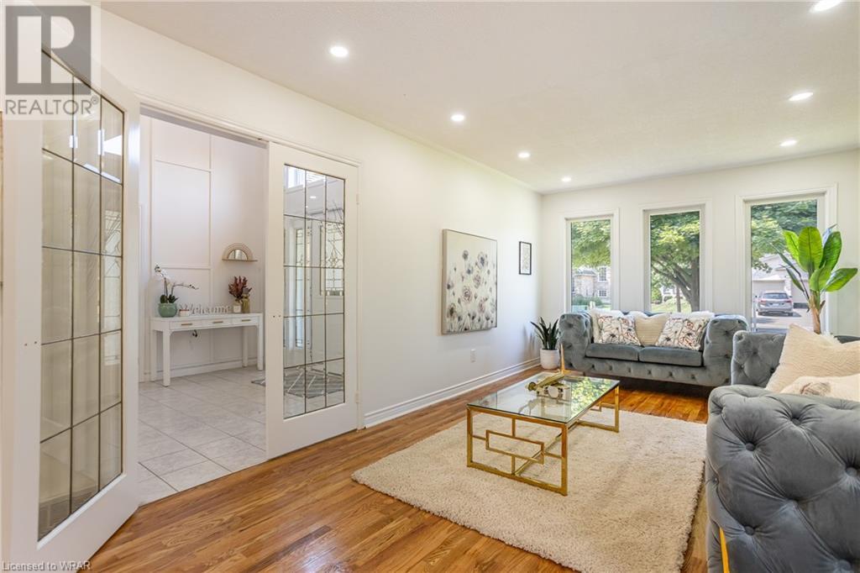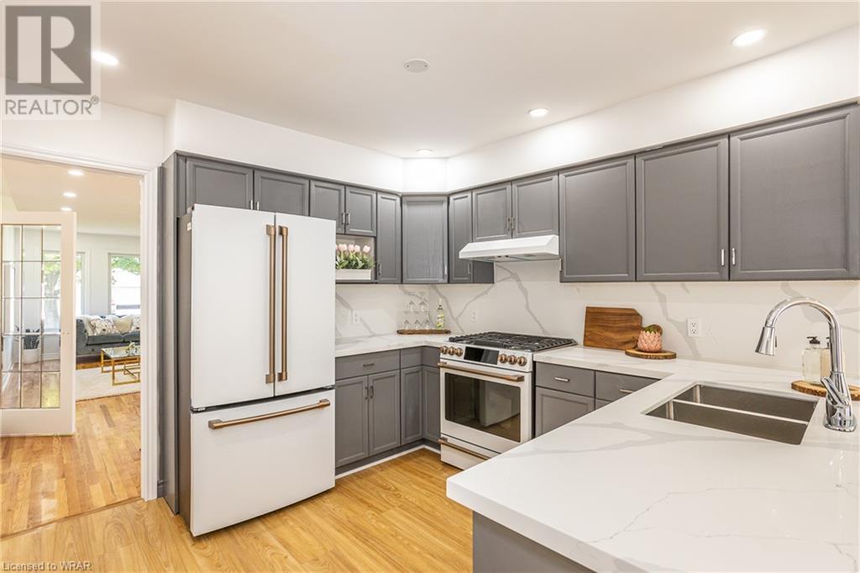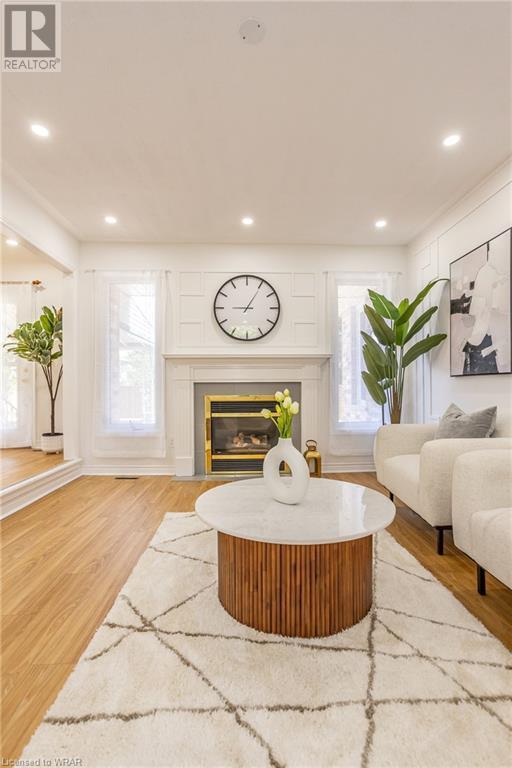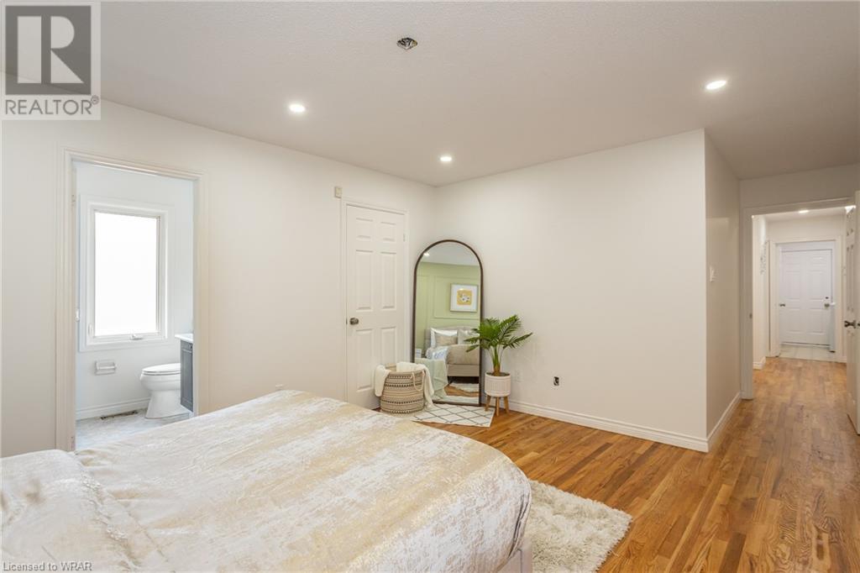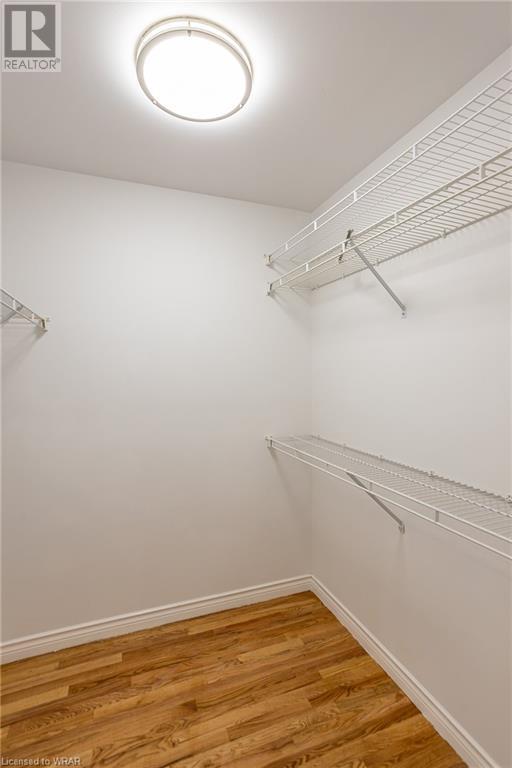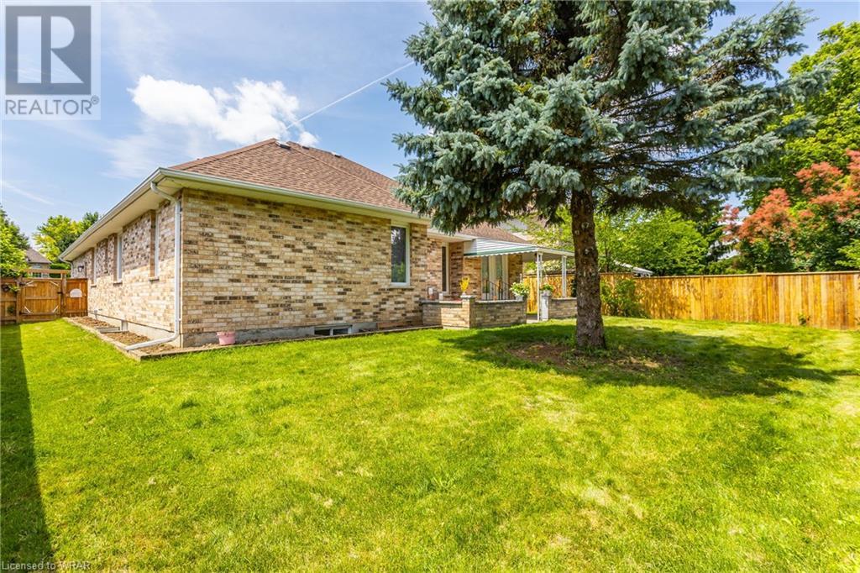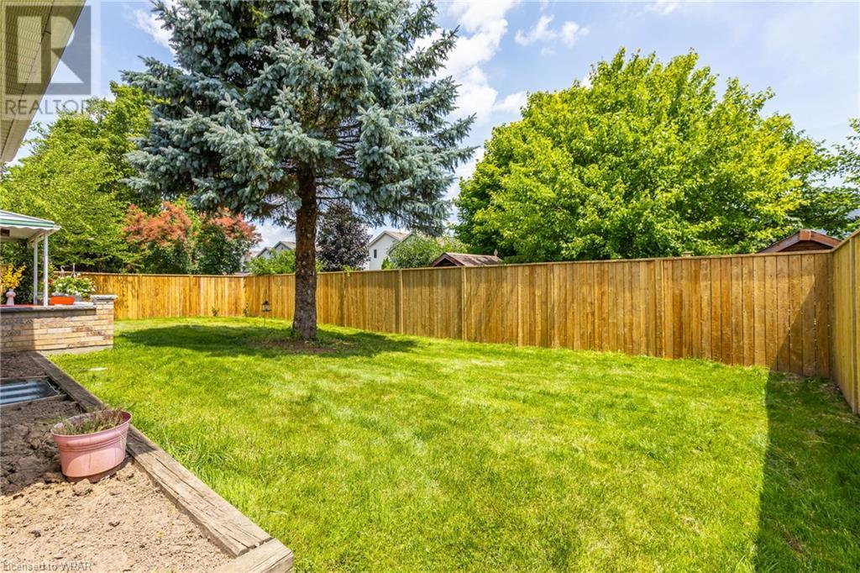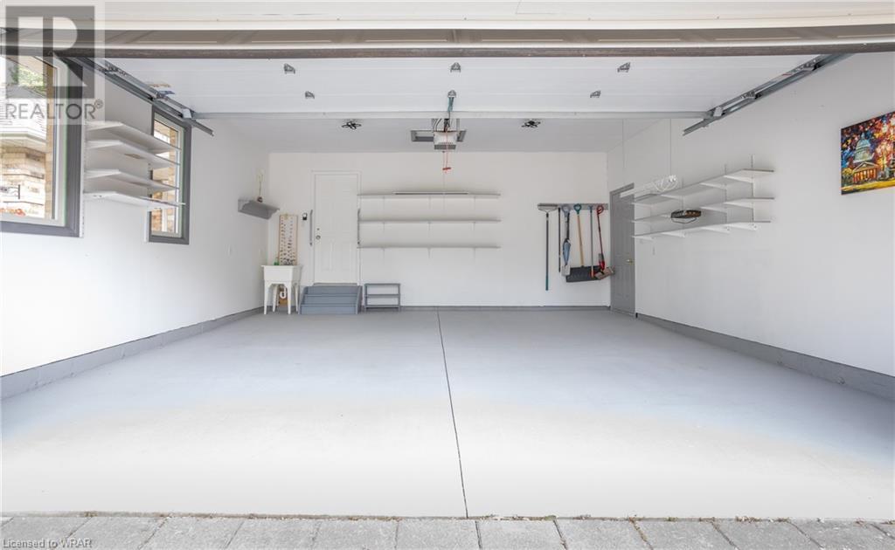67 Farmhouse Road London, Ontario N5Y 5M4
$897,997
Discover the allure of 67 FARMHOUSE Road, an impeccably maintained bungalow in the heart of North London. Perfectly situated for easy access to Western University, London International Airport, Fanshawe College and Masonville Square Mall—all within a 10 to 11-minute drive—this residence offers the ideal blend of comfort, convenience, and luxury. Step into a grand foyer with an impressive 13' ceiling that leads to a spacious living area. The bright, open kitchen/dining space, featuring brand-new luxury appliances and a stunning white marble countertop, opens to a fully fenced backyard—ideal for outdoor leisure. The main level includes a cozy family room with a gas fireplace, a convenient laundry room, and three well-appointed bedrooms. The primary bedroom indulges with a 3-piece ensuite and a generous walk-in closet. The lower level boasts a sprawling recreation room with a bar, perfect for gatherings, along with an additional 3-piece bathroom, suggesting potential for an in-law suite. The home is newly renovated with fresh paint throughout, luxury finished trim walls, a new kitchen countertop with painted kitchen cabinets, new living area flooring, and modern light fixtures. Outdoor enthusiasts will appreciate the proximity to Fanshawe Conservation Area. Additionally, the highly sought-after AB Lucas Secondary School is only a short drive away, adding to this property's high demand. Experience the perfect bungalow lifestyle with this charming home, offering 3 bedrooms, 3 full baths, 2 living rooms, 2 kitchens, and a grand basement setup—all meticulously finished with brand-new luxury fixtures and finishes. Don’t miss your chance to make 67 FARMHOUSE Road your dream home. (id:37788)
Property Details
| MLS® Number | 40617851 |
| Property Type | Single Family |
| Amenities Near By | Airport, Golf Nearby, Hospital, Public Transit, Schools, Shopping |
| Community Features | School Bus |
| Equipment Type | Rental Water Softener, Water Heater |
| Features | Sump Pump, Automatic Garage Door Opener |
| Parking Space Total | 4 |
| Rental Equipment Type | Rental Water Softener, Water Heater |
Building
| Bathroom Total | 3 |
| Bedrooms Above Ground | 3 |
| Bedrooms Total | 3 |
| Appliances | Central Vacuum, Dryer, Refrigerator, Stove, Water Softener, Washer, Gas Stove(s), Hood Fan, Window Coverings |
| Architectural Style | Bungalow |
| Basement Development | Finished |
| Basement Type | Full (finished) |
| Constructed Date | 1998 |
| Construction Style Attachment | Detached |
| Cooling Type | Central Air Conditioning |
| Exterior Finish | Brick |
| Fireplace Present | Yes |
| Fireplace Total | 2 |
| Foundation Type | Poured Concrete |
| Heating Fuel | Natural Gas |
| Heating Type | Forced Air |
| Stories Total | 1 |
| Size Interior | 3275.49 Sqft |
| Type | House |
| Utility Water | Municipal Water |
Parking
| Attached Garage |
Land
| Access Type | Highway Nearby |
| Acreage | No |
| Land Amenities | Airport, Golf Nearby, Hospital, Public Transit, Schools, Shopping |
| Sewer | Municipal Sewage System |
| Size Depth | 114 Ft |
| Size Frontage | 61 Ft |
| Size Total Text | Under 1/2 Acre |
| Zoning Description | R1-8 |
Rooms
| Level | Type | Length | Width | Dimensions |
|---|---|---|---|---|
| Lower Level | Kitchen | 8'9'' x 10'11'' | ||
| Lower Level | Utility Room | 42'3'' x 14'2'' | ||
| Lower Level | Recreation Room | 38'9'' x 30'1'' | ||
| Lower Level | 3pc Bathroom | 5'8'' x 9'4'' | ||
| Main Level | Family Room | 16'4'' x 12'5'' | ||
| Main Level | Kitchen | 8'9'' x 10'11'' | ||
| Main Level | Primary Bedroom | 15'0'' x 12'2'' | ||
| Main Level | Dining Room | 9'1'' x 10'11'' | ||
| Main Level | Living Room | 24'3'' x 10'9'' | ||
| Main Level | 4pc Bathroom | 5'5'' x 9'3'' | ||
| Main Level | Bedroom | 11'1'' x 14'3'' | ||
| Main Level | Bedroom | 9'11'' x 14'3'' | ||
| Main Level | Full Bathroom | 9'0'' x 5'5'' | ||
| Main Level | Laundry Room | 7'7'' x 5'5'' |
https://www.realtor.ca/real-estate/27151857/67-farmhouse-road-london
901 Victoria Street N., Suite B
Kitchener, Ontario N2B 3C3
(519) 579-4110
www.remaxtwincity.com
Interested?
Contact us for more information








