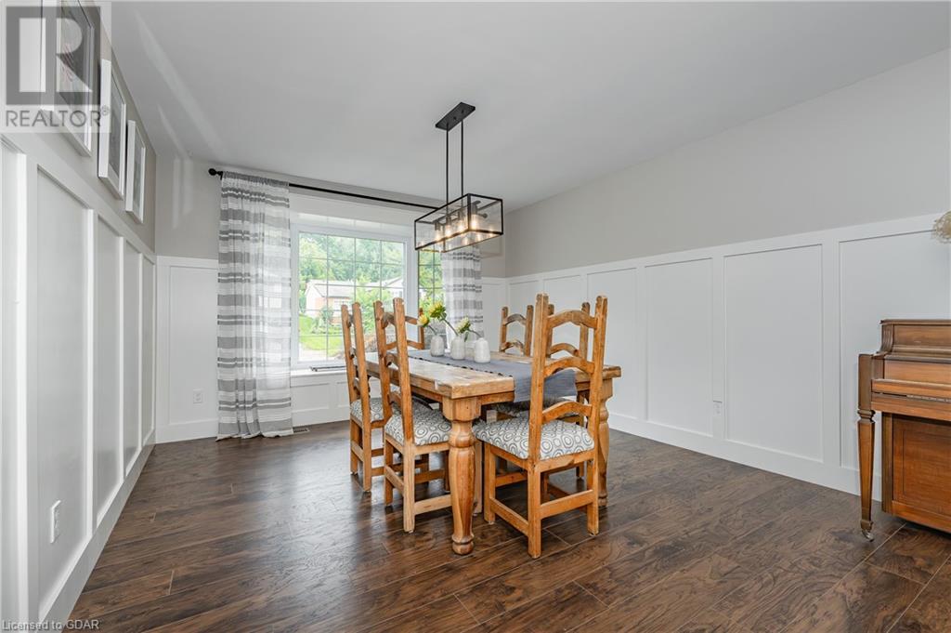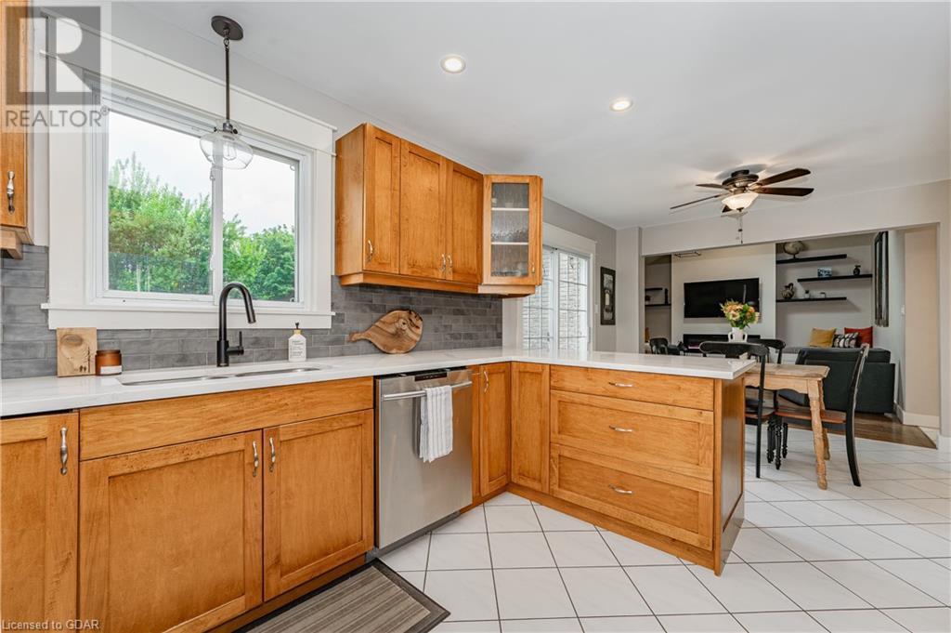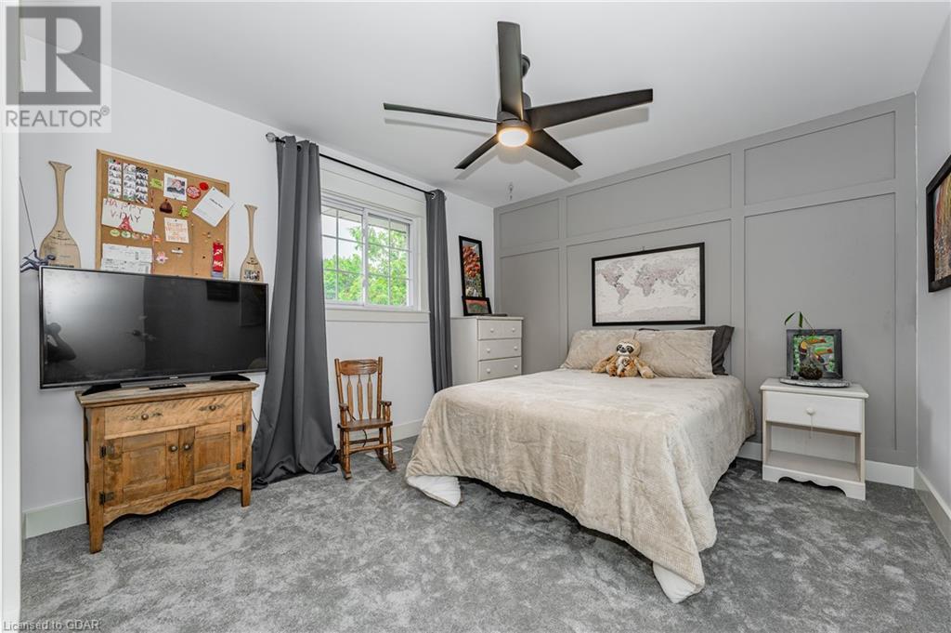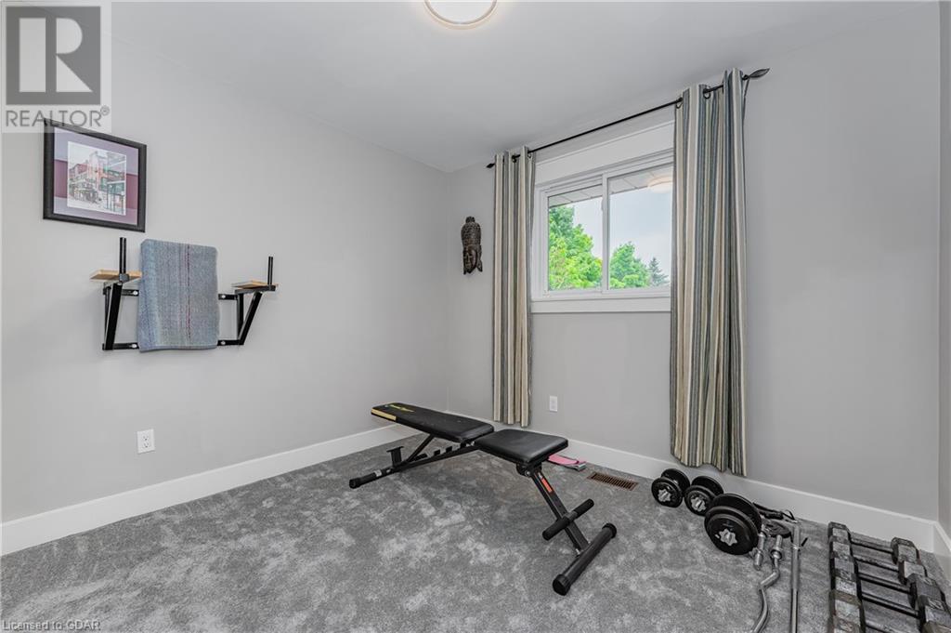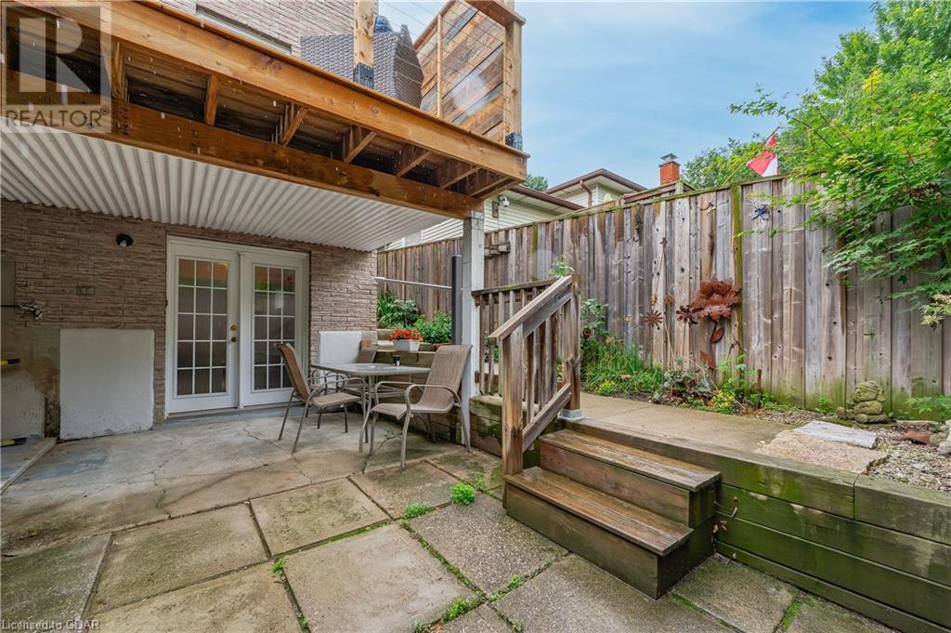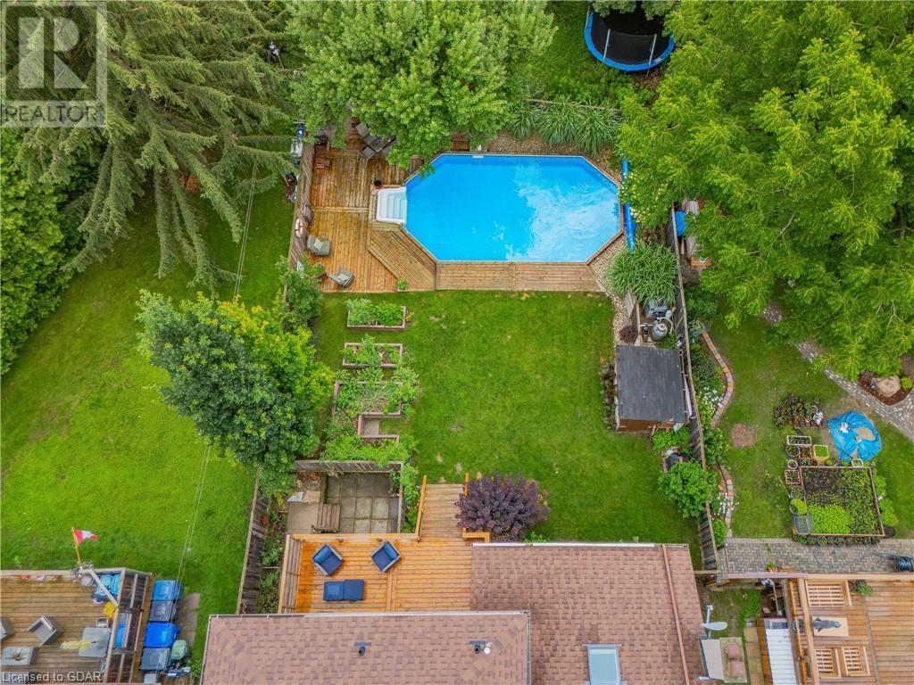66 Sanderson Drive Guelph, Ontario N1H 7L9
$1,270,000
Welcome to 66 Sanderson Drive, a lovingly cared for family home, perfect for those seeking comfort and elegance. Enter into the generous foyer where you catch a glimpse of the stunning backyard. The modern kitchen features newly updated quartz countertops, stainless steel appliances and ample cabinet space. Ideal for culinary enthusiasts and hosting gatherings. Step out onto the deck and feast your eyes on your private paradise; lush landscaping, mature trees, garden beds and sparkling SALT WATER POOL. Inside enjoy the spacious and airy great room with vaulted ceilings or relax in the formal living room. You will love being able to host large family dinners in the formal dining room. The mudroom/laundry room area off the double garage helps keep the kid and dog clutter contained. A main floor office is perfect for remote work or study or could serve as another bedroom. The luxurious principal bedroom includes a walk in closet and a sumptuous ensuite bath with separate shower and deep soaker tub. Three more well sized bedrooms and a main bath complete the second floor. The walk out basement features a LEGAL TWO BEDROOM APARTMENT with private outdoor space and separate entrance from the side of the home. This location is close to shopping, the West End Recreation Centre and provides easy highway access for commuting. Enjoy the parks and excellent schools in this pretty well established neighbuorhood. (id:37788)
Open House
This property has open houses!
2:00 pm
Ends at:4:00 pm
2:00 pm
Ends at:4:00 pm
Property Details
| MLS® Number | 40621173 |
| Property Type | Single Family |
| Amenities Near By | Park, Place Of Worship, Playground, Public Transit, Schools, Shopping |
| Community Features | Community Centre, School Bus |
| Equipment Type | Water Heater |
| Features | In-law Suite |
| Parking Space Total | 5 |
| Pool Type | On Ground Pool |
| Rental Equipment Type | Water Heater |
| Structure | Shed |
Building
| Bathroom Total | 4 |
| Bedrooms Above Ground | 4 |
| Bedrooms Below Ground | 2 |
| Bedrooms Total | 6 |
| Appliances | Dishwasher, Microwave, Hood Fan |
| Architectural Style | 2 Level |
| Basement Development | Finished |
| Basement Type | Full (finished) |
| Constructed Date | 1987 |
| Construction Style Attachment | Detached |
| Cooling Type | Central Air Conditioning |
| Exterior Finish | Brick Veneer, Vinyl Siding |
| Fireplace Fuel | Electric |
| Fireplace Present | Yes |
| Fireplace Total | 1 |
| Fireplace Type | Other - See Remarks |
| Fixture | Ceiling Fans |
| Foundation Type | Poured Concrete |
| Half Bath Total | 1 |
| Heating Fuel | Natural Gas |
| Heating Type | Forced Air |
| Stories Total | 2 |
| Size Interior | 2775 Sqft |
| Type | House |
| Utility Water | Municipal Water |
Parking
| Attached Garage |
Land
| Access Type | Highway Access |
| Acreage | No |
| Land Amenities | Park, Place Of Worship, Playground, Public Transit, Schools, Shopping |
| Sewer | Municipal Sewage System |
| Size Depth | 140 Ft |
| Size Frontage | 50 Ft |
| Size Total Text | Under 1/2 Acre |
| Zoning Description | R1b |
Rooms
| Level | Type | Length | Width | Dimensions |
|---|---|---|---|---|
| Second Level | 4pc Bathroom | Measurements not available | ||
| Second Level | Bedroom | 10'0'' x 9'6'' | ||
| Second Level | Bedroom | 11'0'' x 11'10'' | ||
| Second Level | Bedroom | 12'4'' x 10'6'' | ||
| Second Level | Full Bathroom | Measurements not available | ||
| Second Level | Primary Bedroom | 17'1'' x 15'10'' | ||
| Basement | Utility Room | 9'11'' x 6'2'' | ||
| Basement | 3pc Bathroom | Measurements not available | ||
| Basement | Bedroom | 10'6'' x 10'1'' | ||
| Basement | Primary Bedroom | 14'11'' x 11'7'' | ||
| Basement | Eat In Kitchen | 20'6'' x 6'7'' | ||
| Basement | Living Room | 28'0'' x 20'1'' | ||
| Main Level | 2pc Bathroom | Measurements not available | ||
| Main Level | Laundry Room | 10'5'' x 5'6'' | ||
| Main Level | Office | 9'10'' x 8'11'' | ||
| Main Level | Great Room | 17'5'' x 16'3'' | ||
| Main Level | Eat In Kitchen | 20'4'' x 10'6'' | ||
| Main Level | Dining Room | 10'4'' x 11'1'' | ||
| Main Level | Living Room | 17'1'' x 11'1'' |
https://www.realtor.ca/real-estate/27184142/66-sanderson-drive-guelph

30 Edinburgh Road North
Guelph, Ontario N1H 7J1
(519) 824-9050
(519) 824-5183
www.royalcity.com/
Interested?
Contact us for more information


