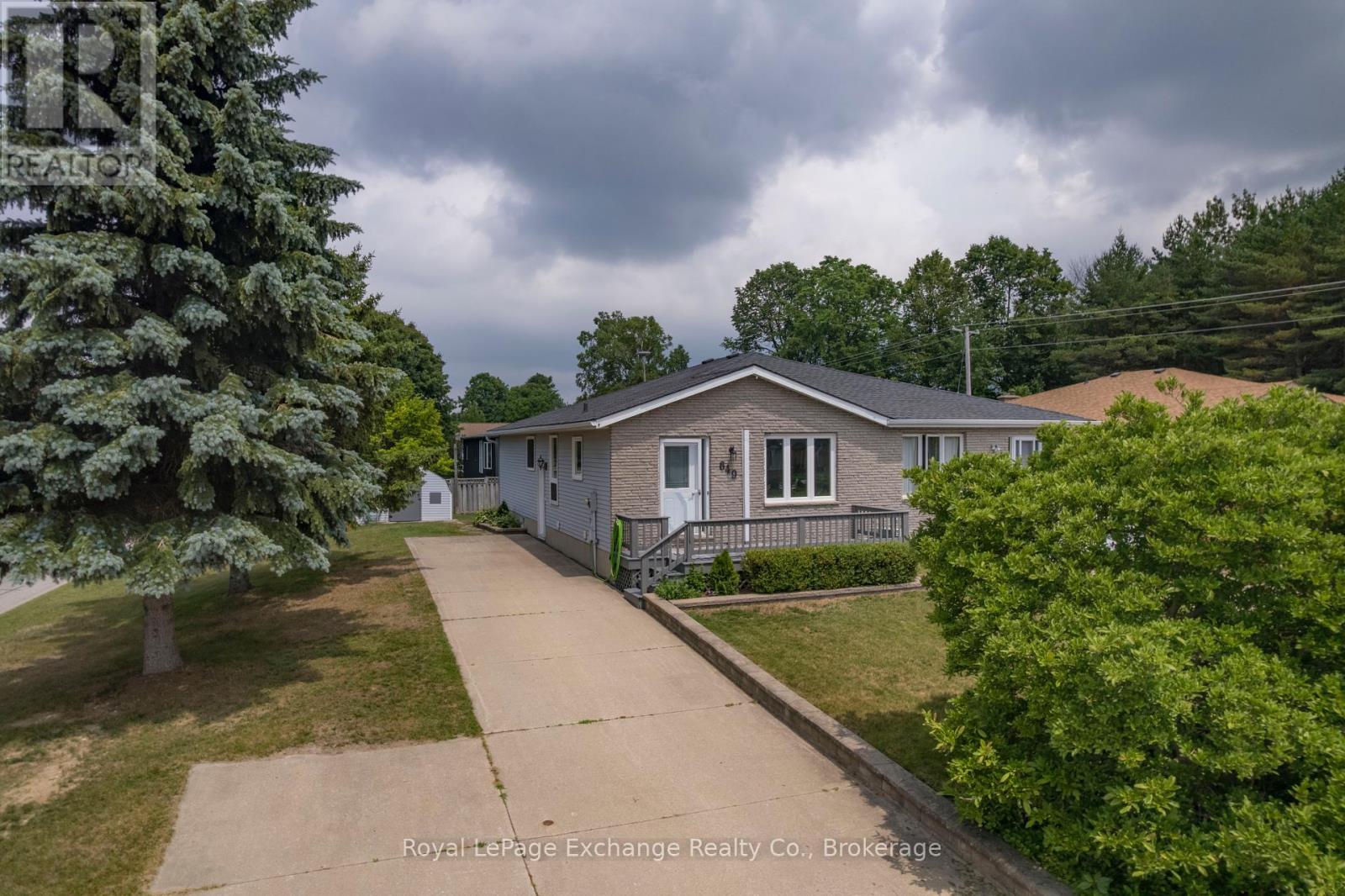649 Lloyd Street Saugeen Shores, Ontario N0H 2C1
$473,000
Don't miss out on this amazing opportunity! This immaculately maintained semi-detached home boasts a spacious 1,900 sq. ft. of living space spread over two levels, making it an ideal option for first-time buyers, retirees, or as an income property. Located just a short stroll away from Walmart, the new LCBO, and a host of other local amenities, this property is perfectly situated. The home sits on a generous corner lot, providing an expansive double-wide concrete laneway, ample green space, and both front and back decks. Step inside the front door to discover a practical layout on the main floor, featuring a bright and airy living room, a sleek and tidy galley kitchen complete with a coffee bar for storage, two bedrooms, and a four-piece bathroom. The finished lower level offers endless possibilities, currently consisting of a spacious rec room, a third bedroom, a three-piece bathroom, laundry facilities, and additional storage. With a separate entrance, this lower level could easily be converted into a separate unit, thanks to the R2 zoning. The home features a combination of ductless heating and cooling, a natural gas fireplace, and baseboard heating, with a new roof installed in 2018. The sand-point well system ensures that the lawn is always looking its best, while the detached shed offers additional storage space. This turn-key home is the one you've been waiting for! (id:37788)
Property Details
| MLS® Number | X12279121 |
| Property Type | Single Family |
| Community Name | Saugeen Shores |
| Features | Open Space, Flat Site, Dry, Level |
| Parking Space Total | 4 |
| Structure | Shed |
| View Type | City View |
Building
| Bathroom Total | 2 |
| Bedrooms Above Ground | 3 |
| Bedrooms Below Ground | 2 |
| Bedrooms Total | 5 |
| Age | 31 To 50 Years |
| Amenities | Fireplace(s) |
| Appliances | Water Meter, All, Window Coverings |
| Architectural Style | Bungalow |
| Basement Features | Walk-up |
| Basement Type | Full |
| Construction Style Attachment | Semi-detached |
| Cooling Type | Wall Unit |
| Exterior Finish | Brick, Vinyl Siding |
| Fire Protection | Smoke Detectors |
| Fireplace Present | Yes |
| Fireplace Total | 1 |
| Foundation Type | Poured Concrete |
| Heating Fuel | Electric |
| Heating Type | Baseboard Heaters |
| Stories Total | 1 |
| Size Interior | 700 - 1100 Sqft |
| Type | House |
| Utility Water | Municipal Water |
Parking
| No Garage |
Land
| Acreage | No |
| Sewer | Sanitary Sewer |
| Size Depth | 114 Ft ,4 In |
| Size Frontage | 41 Ft ,6 In |
| Size Irregular | 41.5 X 114.4 Ft |
| Size Total Text | 41.5 X 114.4 Ft|under 1/2 Acre |
| Zoning Description | R2 |
Rooms
| Level | Type | Length | Width | Dimensions |
|---|---|---|---|---|
| Lower Level | Laundry Room | 3.55 m | 1.77 m | 3.55 m x 1.77 m |
| Lower Level | Recreational, Games Room | 6.8 m | 5.6 m | 6.8 m x 5.6 m |
| Lower Level | Other | 3.7 m | 1.83 m | 3.7 m x 1.83 m |
| Lower Level | Bedroom | 4.27 m | 2.82 m | 4.27 m x 2.82 m |
| Lower Level | Bathroom | 2.5 m | 1.7 m | 2.5 m x 1.7 m |
| Main Level | Living Room | 7.31 m | 3.3 m | 7.31 m x 3.3 m |
| Main Level | Kitchen | 4.9 m | 2.5 m | 4.9 m x 2.5 m |
| Main Level | Bedroom | 3.2 m | 3.2 m | 3.2 m x 3.2 m |
| Main Level | Bedroom | 5.12 m | 3.65 m | 5.12 m x 3.65 m |
| Main Level | Bathroom | 3.3 m | 1.62 m | 3.3 m x 1.62 m |
| Main Level | Foyer | 2 m | 1.2 m | 2 m x 1.2 m |
Utilities
| Cable | Available |
| Electricity | Installed |
| Sewer | Installed |
https://www.realtor.ca/real-estate/28592944/649-lloyd-street-saugeen-shores-saugeen-shores

777 Queen St
Kincardine, Ontario N2Z 2Z4
(519) 396-3396
www.royallepageexchange.com/

680 Goderich St
Port Elgin, Ontario N0G 2C0
(519) 832-3080
www.royallepageexchange.com/
Interested?
Contact us for more information































