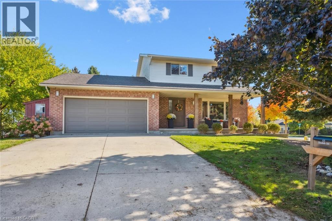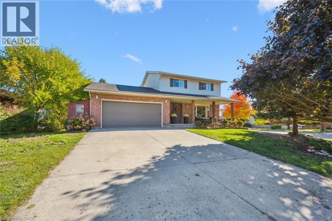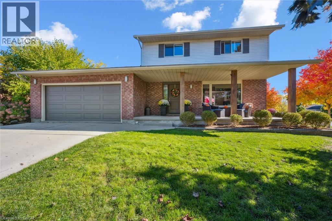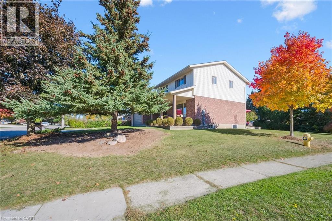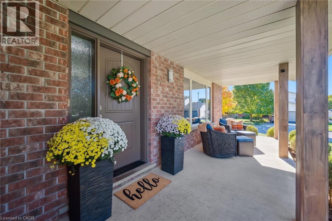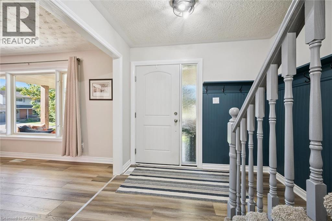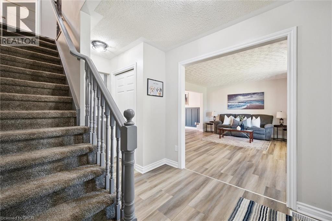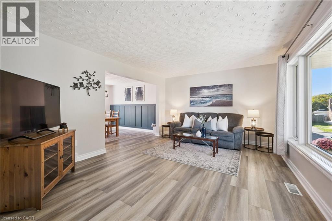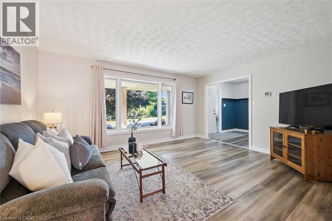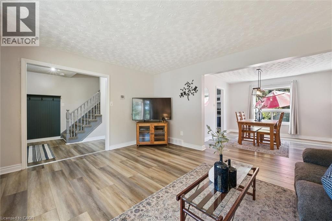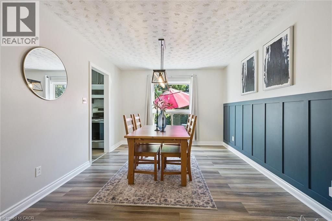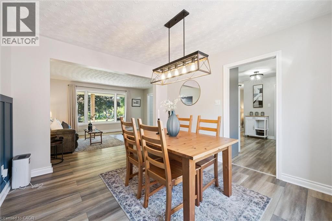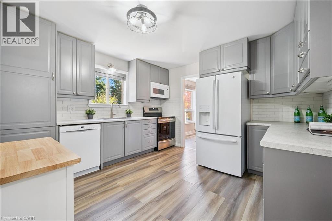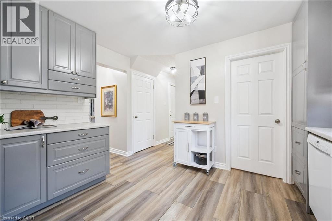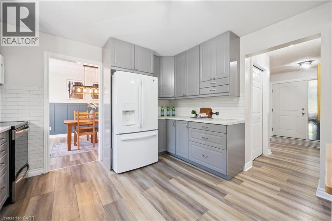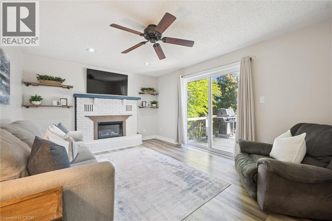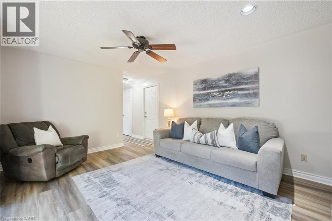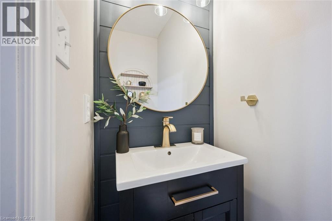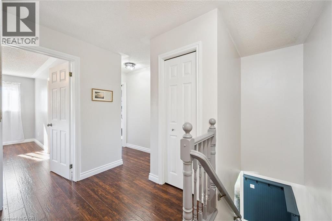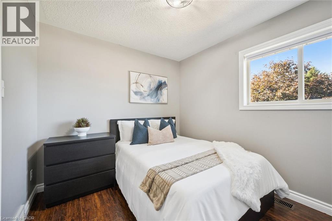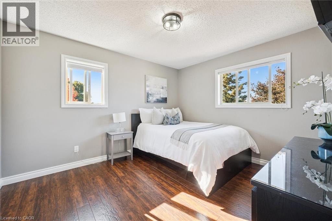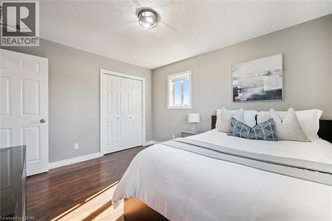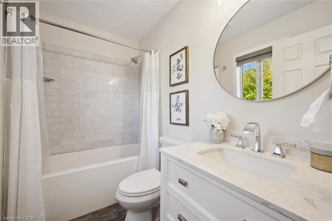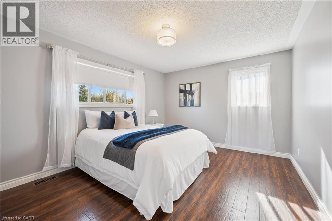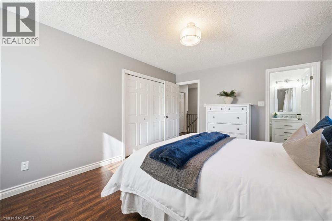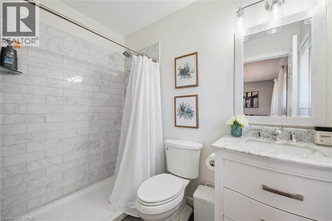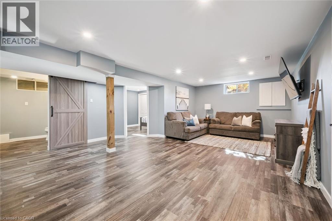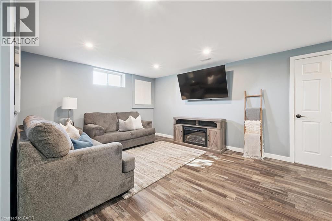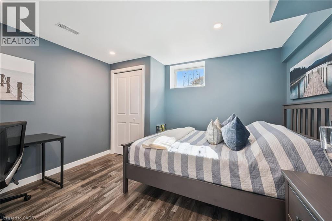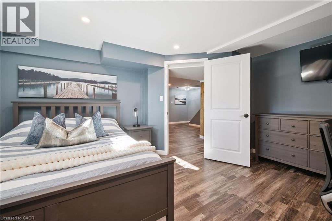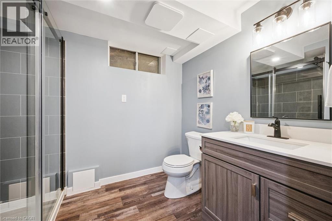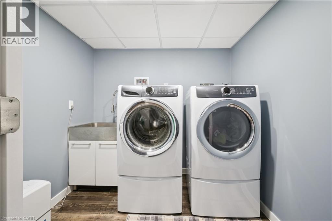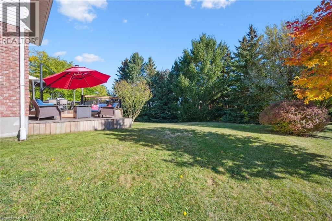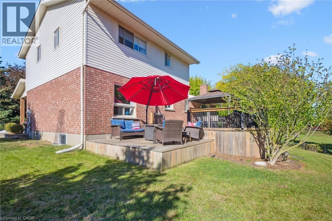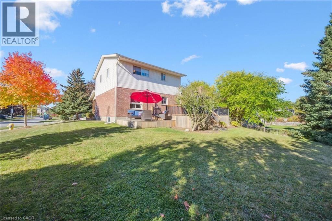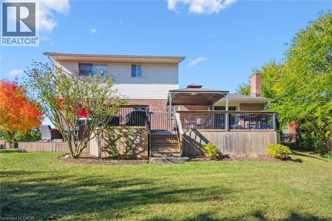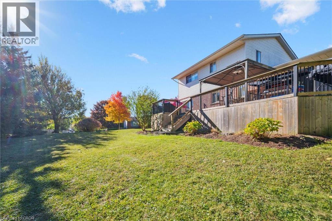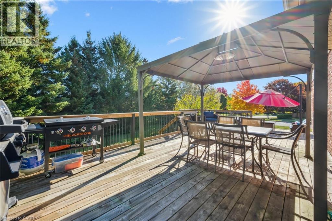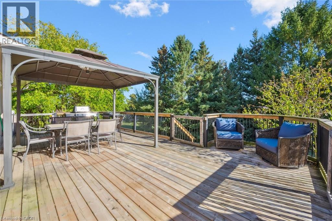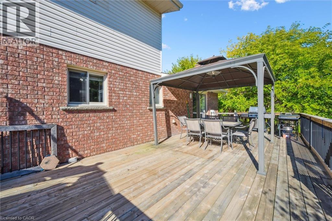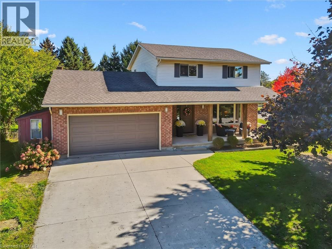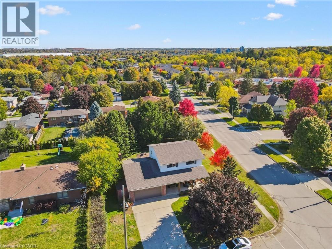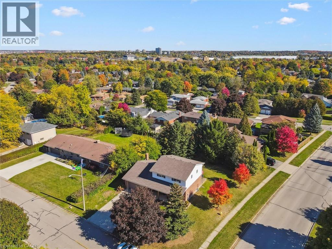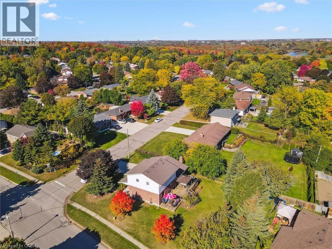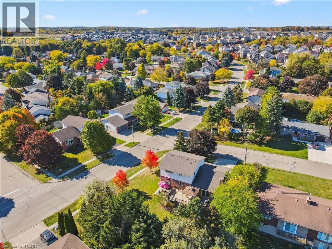63 Linndale Road Cambridge, Ontario N1S 3J6
$899,900
A beautiful family home located in a highly desirable neighborhood. Welcome to 63 Linndale Rd located in the West Galt portion of Cambridge. As you approach you are welcomed by a large covered porch, perfect for that morning coffee or evening drink. The spacious main floor features two living rooms for family and friends to gather, an updated dining room with large window, a modern kitchen with backsplash and a dishwasher. There is also a bright white feature fireplace with sliding door access to the massive deck space and pool sized back yard. Upstairs offers 3 bedrooms, updated laminate flooring and a modern 4 piece bathroom. The primary bedroom presents a 3 piece ensuite bathroom, and double closet. Downstairs in the finished basement (2022) you will find an additional bedroom, 3 piece bathroom and excellent sized rec room for family movie nights or watch the big game. There is also an abundance of storage available. This great home is close to amazing schools, parks, trails and less than a 10 minute drive to the 401 at Conestoga College. You are also a short drive to the new gaslight district Downtown Cambridge, and The Westgate Shopping Plaza. Book your showing today and enjoy this lovely home for years to come. (id:37788)
Property Details
| MLS® Number | 40779547 |
| Property Type | Single Family |
| Amenities Near By | Park, Playground, Public Transit, Schools |
| Community Features | Quiet Area, School Bus |
| Equipment Type | Water Heater |
| Parking Space Total | 6 |
| Rental Equipment Type | Water Heater |
Building
| Bathroom Total | 4 |
| Bedrooms Above Ground | 3 |
| Bedrooms Below Ground | 1 |
| Bedrooms Total | 4 |
| Appliances | Dishwasher, Dryer, Freezer, Refrigerator, Stove, Water Softener, Washer, Microwave Built-in, Window Coverings |
| Architectural Style | 2 Level |
| Basement Development | Finished |
| Basement Type | Full (finished) |
| Constructed Date | 1990 |
| Construction Style Attachment | Detached |
| Cooling Type | Central Air Conditioning |
| Exterior Finish | Brick, Vinyl Siding |
| Foundation Type | Poured Concrete |
| Half Bath Total | 1 |
| Heating Fuel | Natural Gas |
| Heating Type | Forced Air |
| Stories Total | 2 |
| Size Interior | 2544 Sqft |
| Type | House |
| Utility Water | Municipal Water |
Parking
| Attached Garage |
Land
| Acreage | No |
| Land Amenities | Park, Playground, Public Transit, Schools |
| Sewer | Municipal Sewage System |
| Size Frontage | 80 Ft |
| Size Total Text | Under 1/2 Acre |
| Zoning Description | R3 |
Rooms
| Level | Type | Length | Width | Dimensions |
|---|---|---|---|---|
| Second Level | Bedroom | 8'11'' x 10'3'' | ||
| Second Level | Bedroom | 12'5'' x 11'0'' | ||
| Second Level | Primary Bedroom | 11'6'' x 14'8'' | ||
| Second Level | 4pc Bathroom | 8'1'' x 4'11'' | ||
| Second Level | Full Bathroom | 8'0'' x 4'11'' | ||
| Basement | Utility Room | 11'9'' x 12'11'' | ||
| Basement | Storage | 6'9'' x 19'7'' | ||
| Basement | Recreation Room | 17'4'' x 24'4'' | ||
| Basement | Laundry Room | 6'5'' x 7'8'' | ||
| Basement | Bedroom | 12'1'' x 15'1'' | ||
| Basement | 3pc Bathroom | 6'11'' x 8'10'' | ||
| Main Level | Living Room | 12'2'' x 15'11'' | ||
| Main Level | Living Room | 12'6'' x 15'11'' | ||
| Main Level | Kitchen | 12'1'' x 15'11'' | ||
| Main Level | Foyer | 12'6'' x 8'9'' | ||
| Main Level | Dining Room | 12'2'' x 10'11'' | ||
| Main Level | 2pc Bathroom | 2'9'' x 5'1'' |
https://www.realtor.ca/real-estate/29001951/63-linndale-road-cambridge

1400 Bishop St.
Cambridge, Ontario N1R 6W8
(519) 740-3690
(519) 740-7230
www.remaxtwincity.com/
Interested?
Contact us for more information

