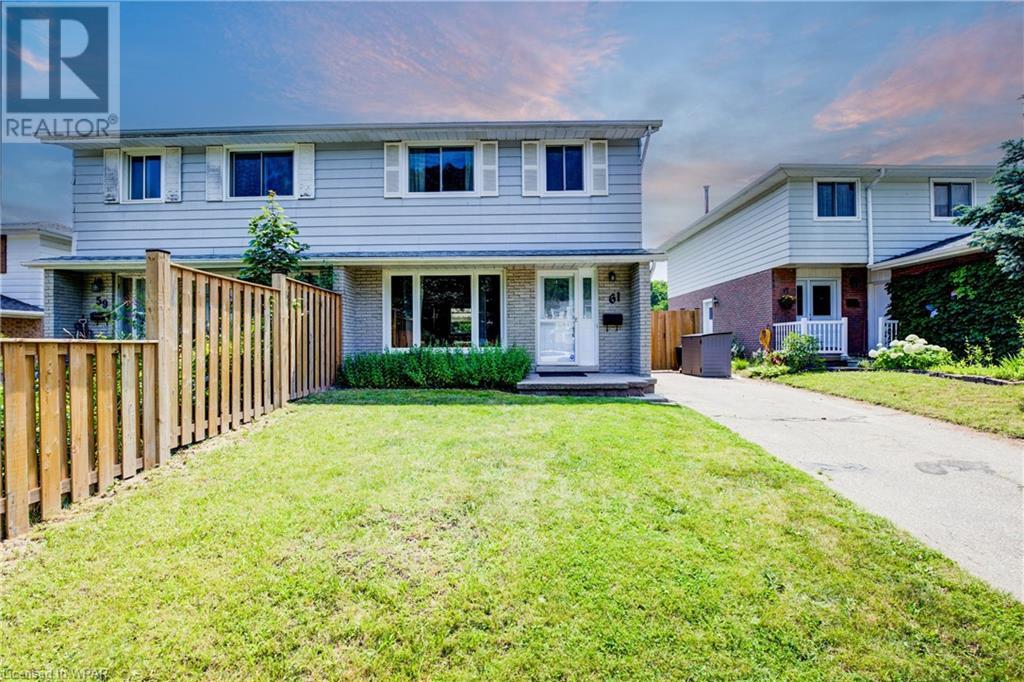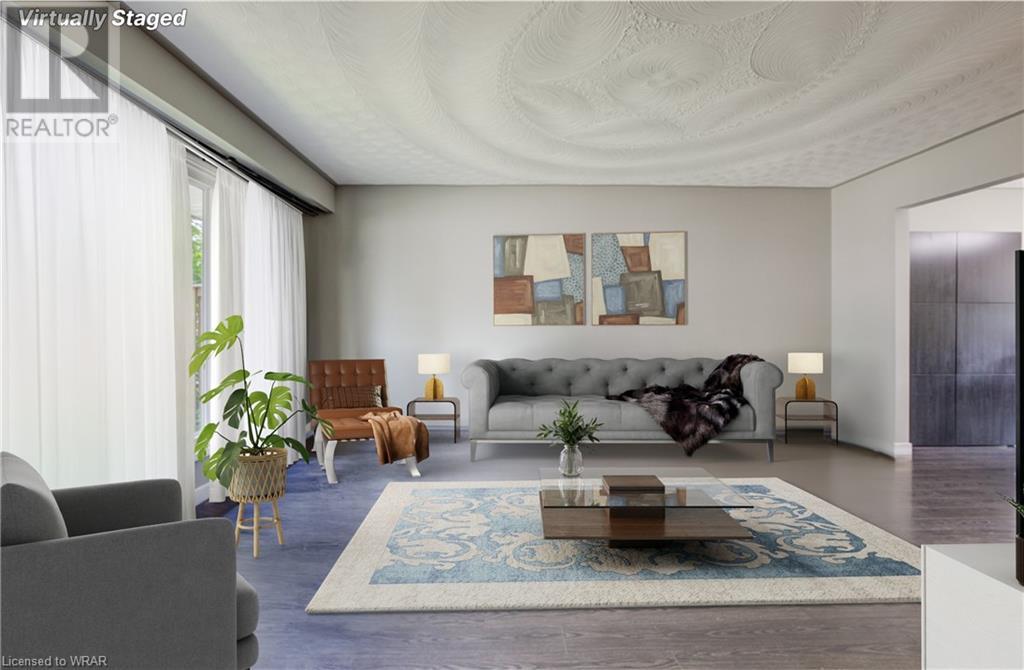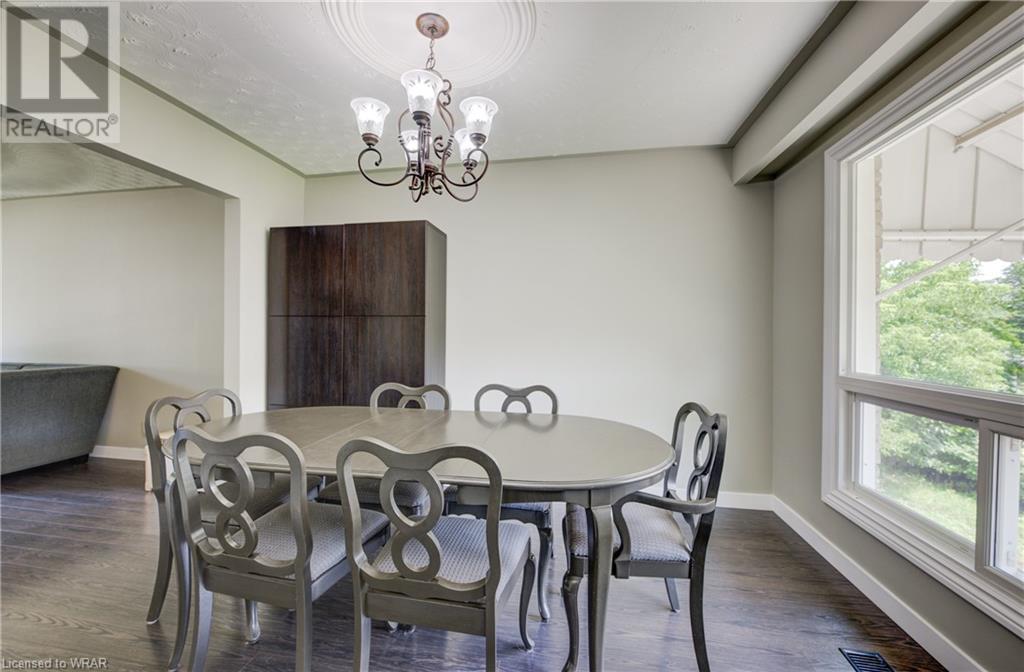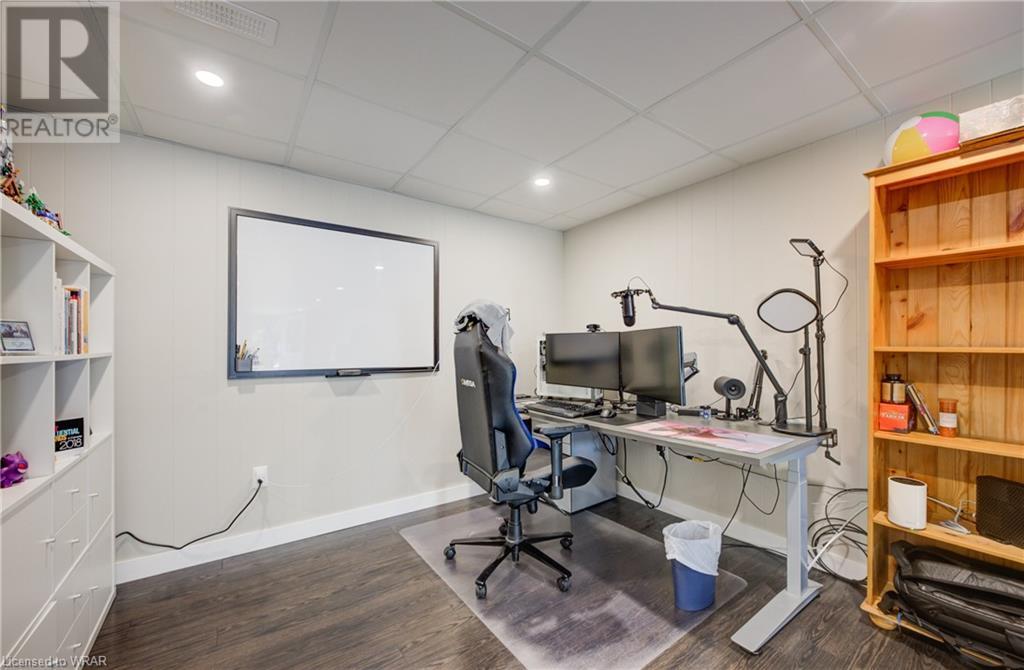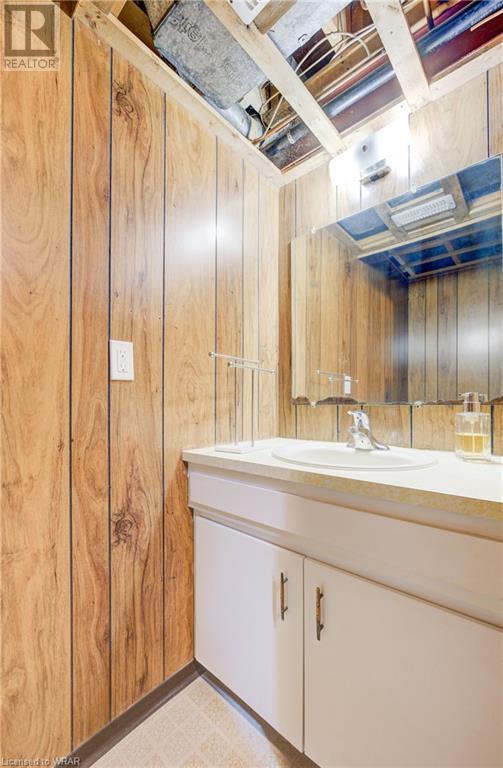61 Shadeland Crescent Kitchener, Ontario N2M 2J1
$599,000
OPEN HOUSE SATURDAY & SUNDAY 2-4pm | This beautifully updated semi-detached home with a walk out basement and side entrance offers 1235 sq. ft. of comfortable living space, perfect for a growing family or first-time home buyers. With three spacious bedrooms and one and a half bathrooms, this home ensures plenty of room for everyone. The Basement also has a large rec room for a home office and/or gym. The recently updated kitchen with pantry, Reverse Osmosis, floors, furnace & heat pump (owned) add a modern touch to the home, while the large backyard with a deck, fence, and raised wooden flower bed (all less than two years old) provides ample outdoor space for relaxation and play. A standout feature of this property is the walk-out basement and side entrance, offering potential for extra living space (res-4 zoning). Lots of nearby amenities, this home ensures convenience for your daily needs. This charming home in Victoria Hills is a fantastic opportunity for those looking to settle in a family-friendly neighbourhood. Don’t miss out on making 61 Shadeland Crescent your new home! Book a private showing today (id:37788)
Open House
This property has open houses!
2:00 pm
Ends at:4:00 pm
2:00 pm
Ends at:4:00 pm
Property Details
| MLS® Number | 40620229 |
| Property Type | Single Family |
| Amenities Near By | Park, Place Of Worship, Playground, Schools, Shopping |
| Communication Type | High Speed Internet |
| Community Features | Community Centre |
| Equipment Type | Water Heater |
| Features | Paved Driveway |
| Parking Space Total | 2 |
| Rental Equipment Type | Water Heater |
| Structure | Shed, Porch |
Building
| Bathroom Total | 2 |
| Bedrooms Above Ground | 3 |
| Bedrooms Total | 3 |
| Appliances | Dishwasher, Dryer, Refrigerator, Stove, Water Softener, Washer, Hood Fan |
| Architectural Style | 2 Level |
| Basement Development | Partially Finished |
| Basement Type | Full (partially Finished) |
| Constructed Date | 1972 |
| Construction Style Attachment | Semi-detached |
| Cooling Type | Central Air Conditioning |
| Exterior Finish | Aluminum Siding, Brick |
| Foundation Type | Poured Concrete |
| Half Bath Total | 1 |
| Heating Fuel | Natural Gas |
| Heating Type | Forced Air, Heat Pump |
| Stories Total | 2 |
| Size Interior | 1538 Sqft |
| Type | House |
| Utility Water | Municipal Water |
Land
| Acreage | No |
| Land Amenities | Park, Place Of Worship, Playground, Schools, Shopping |
| Sewer | Municipal Sewage System |
| Size Depth | 110 Ft |
| Size Frontage | 30 Ft |
| Size Total Text | Under 1/2 Acre |
| Zoning Description | Res-4 |
Rooms
| Level | Type | Length | Width | Dimensions |
|---|---|---|---|---|
| Second Level | Primary Bedroom | 10'0'' x 13'11'' | ||
| Second Level | Bedroom | 9'4'' x 9'8'' | ||
| Second Level | Bedroom | 10'0'' x 13'0'' | ||
| Second Level | 4pc Bathroom | 6'2'' x 7'8'' | ||
| Basement | Utility Room | 7'7'' x 19'7'' | ||
| Basement | Recreation Room | 10'7'' x 28'8'' | ||
| Basement | 2pc Bathroom | 7'0'' x 3'0'' | ||
| Main Level | Living Room | 11'10'' x 16'10'' | ||
| Main Level | Dining Room | 9'2'' x 11'6'' | ||
| Main Level | Kitchen | 9'2'' x 11'6'' |
Utilities
| Cable | Available |
| Electricity | Available |
| Natural Gas | Available |
https://www.realtor.ca/real-estate/27169518/61-shadeland-crescent-kitchener
33-620 Davenport Rd
Waterloo, Ontario N2V 2C2
(226) 777-5833
www.davenportrealty.ca/
33-620 Davenport Rd
Waterloo, Ontario N2V 2C2
(226) 777-5833
www.davenportrealty.ca/
Interested?
Contact us for more information


