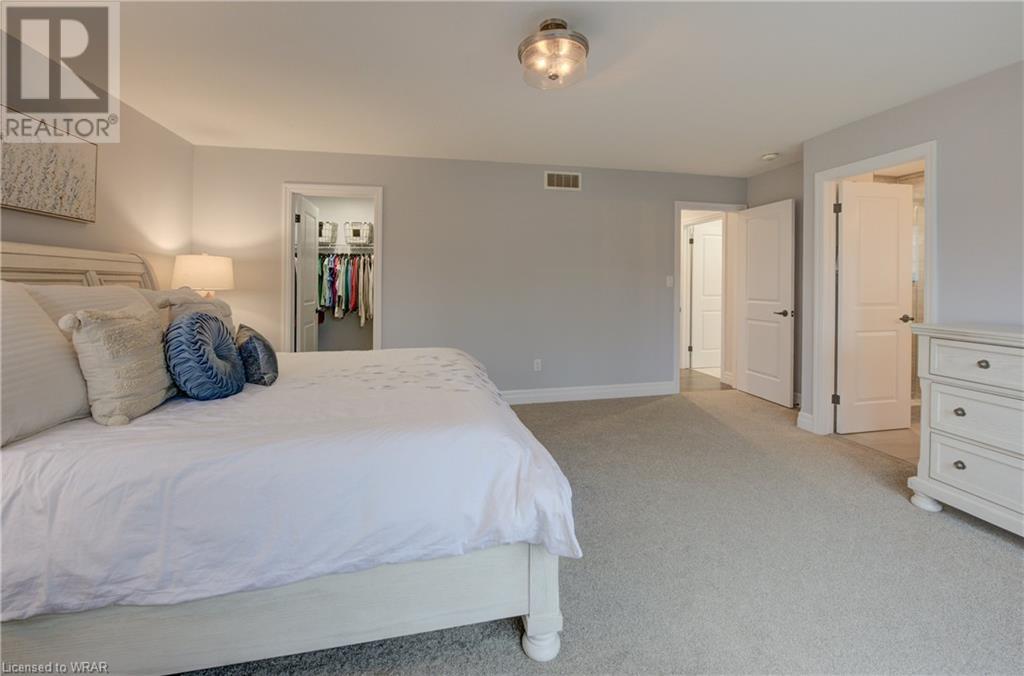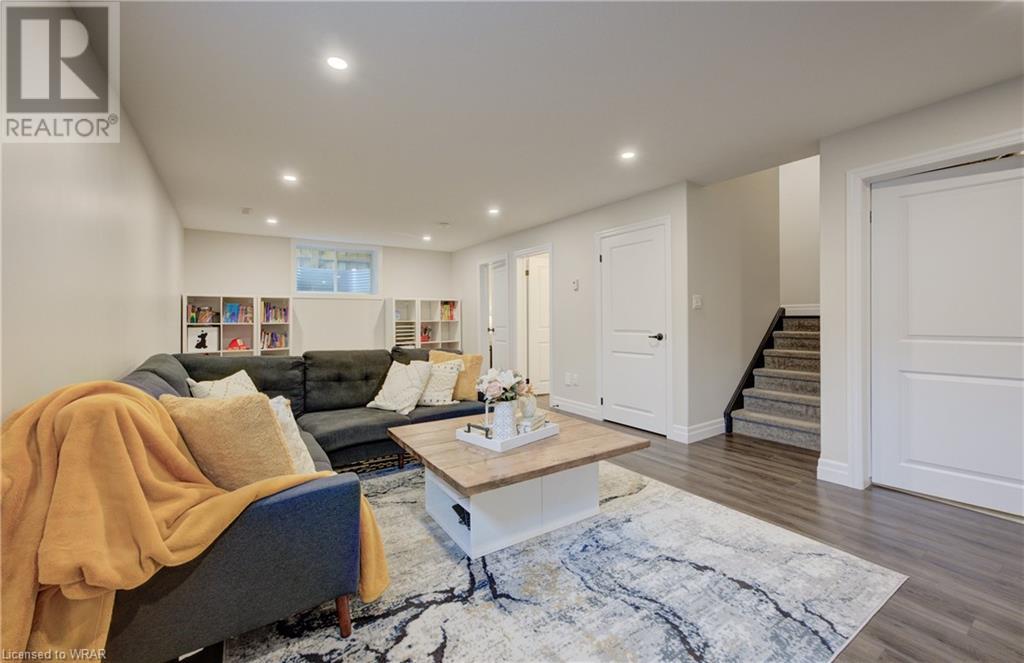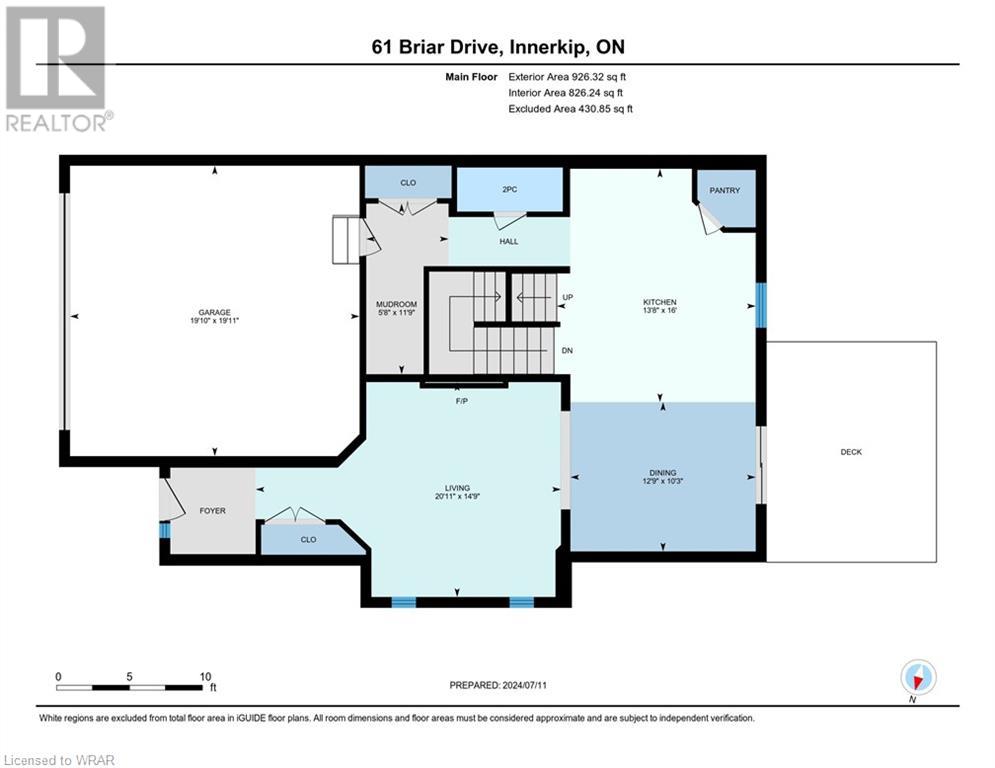61 Briar Drive Innerkip, Ontario N0J 1M0
$899,900
Welcome to 61 Briar Dr, Innerkip a stunning almost new 3+1 bedroom, 3.5 bathroom Elgin Model home, built by Scott Stewart Construction in 2020. With over 2800 sq ft of livable space this DETACHED home is sure to impress. Step inside to find engineered hardwood floors, a gourmet kitchen with quartz countertops, a spacious island, and stainless appliances, including a 5-burner gas stove. Enjoy the convenience of a pantry, soft-close doors, and undercounter lighting. The living room is perfect for relaxation with an electric fireplace while the powder room and mudroom offer extra convenience to this level. Upstairs, the primary suite offers a walk-in closet, a double vanity with a makeup station, and a luxurious glass shower. Two additional bedrooms at the back of the layout provide serene crop field views, and a convenient upper-level laundry room simplifies routines. The finished basement includes a rec room with a gas fireplace, an egress bedroom with a walk-in closet, and a 4 pc bathroom. Outside, a fully fenced backyard and a brand-new asphalt driveway with 6-car parking, plus a 2-car garage, complete this home. Additional features include a HRV system, owned tankless water heater and water softener (no rentals), and reverse osmosis system. Explore all the details by requesting a copy of our feature sheet. Beyond the property, Innerkip has a charming small-town ambiance, complete with modern conveniences. Positioned near the 401/403 corridor and Toyota Plants. Enjoy local amenities like schools, parks, community centre, variety store, pharmacy and Tim Hortons! With a short drive to Woodstock/Kitchener/Cambridge/London, experience the best of both worlds. Escape the hustle and embrace Innerkip. Your new lifestyle awaits. (id:37788)
Open House
This property has open houses!
2:00 pm
Ends at:4:00 pm
Property Details
| MLS® Number | 40615229 |
| Property Type | Single Family |
| Amenities Near By | Beach, Golf Nearby, Park, Playground, Schools |
| Community Features | Quiet Area, Community Centre |
| Equipment Type | None |
| Features | Conservation/green Belt, Paved Driveway, Sump Pump |
| Parking Space Total | 8 |
| Rental Equipment Type | None |
| Structure | Porch |
Building
| Bathroom Total | 4 |
| Bedrooms Above Ground | 3 |
| Bedrooms Below Ground | 1 |
| Bedrooms Total | 4 |
| Appliances | Central Vacuum - Roughed In, Dishwasher, Dryer, Refrigerator, Water Softener, Water Purifier, Washer, Microwave Built-in, Gas Stove(s) |
| Architectural Style | 2 Level |
| Basement Development | Finished |
| Basement Type | Full (finished) |
| Constructed Date | 2020 |
| Construction Style Attachment | Detached |
| Cooling Type | Central Air Conditioning |
| Exterior Finish | Brick, Vinyl Siding |
| Fireplace Fuel | Electric |
| Fireplace Present | Yes |
| Fireplace Total | 2 |
| Fireplace Type | Other - See Remarks |
| Foundation Type | Poured Concrete |
| Half Bath Total | 1 |
| Heating Fuel | Natural Gas |
| Heating Type | Forced Air |
| Stories Total | 2 |
| Size Interior | 2871 Sqft |
| Type | House |
| Utility Water | Municipal Water |
Parking
| Attached Garage |
Land
| Access Type | Highway Access |
| Acreage | No |
| Fence Type | Fence |
| Land Amenities | Beach, Golf Nearby, Park, Playground, Schools |
| Sewer | Municipal Sewage System |
| Size Frontage | 48 Ft |
| Size Total Text | Under 1/2 Acre |
| Zoning Description | R1 |
Rooms
| Level | Type | Length | Width | Dimensions |
|---|---|---|---|---|
| Second Level | Laundry Room | 11'5'' x 5'5'' | ||
| Second Level | Bedroom | 10'10'' x 13'8'' | ||
| Second Level | Bedroom | 15'11'' x 12'11'' | ||
| Second Level | Primary Bedroom | 18'3'' x 15'4'' | ||
| Second Level | Full Bathroom | 12'10'' x 9'6'' | ||
| Second Level | 4pc Bathroom | 11'3'' x 4'11'' | ||
| Lower Level | Utility Room | 19'1'' x 12'10'' | ||
| Lower Level | Recreation Room | 25'8'' x 14'4'' | ||
| Lower Level | Bedroom | 9'3'' x 21'2'' | ||
| Lower Level | 4pc Bathroom | 4'11'' x 8'10'' | ||
| Main Level | Mud Room | 11'9'' x 5'8'' | ||
| Main Level | Living Room | 14'9'' x 20'11'' | ||
| Main Level | Kitchen | 16'0'' x 13'8'' | ||
| Main Level | Dining Room | 10'3'' x 12'9'' | ||
| Main Level | 2pc Bathroom | 3'0'' x 7'3'' |
https://www.realtor.ca/real-estate/27157597/61-briar-drive-innerkip

25 Bruce St., Unit 5b
Kitchener, Ontario N2B 1Y4
(519) 747-0231
(519) 747-2958
www.peakrealtyltd.com/

5-25 Bruce St.
Kitchener, Ontario N2B 1Y4
(519) 747-0231
(519) 747-2958
www.peakrealtyltd.com/
Interested?
Contact us for more information


















































