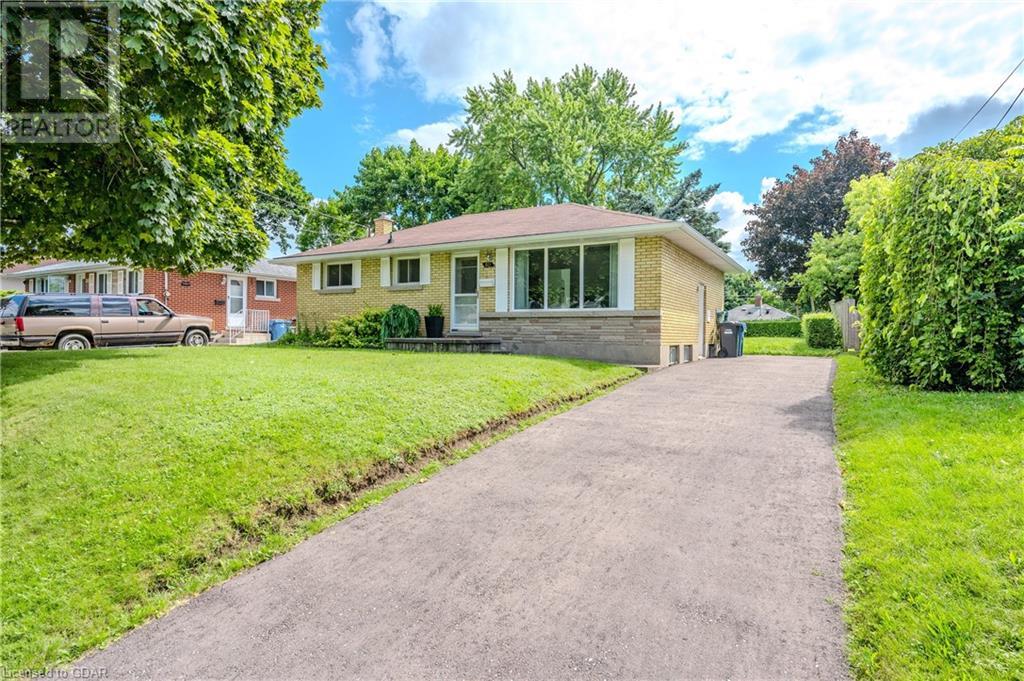60 Western Avenue Guelph, Ontario N1H 6A8
$749,999
How much life is lived in 60 years? Let me tell you it is pretty amazing when an opportunity like this comes up. This picture perfect bungalow has been lovingly cared for for literally a lifetime. With 3 bedrooms up and 1 down (just needs a carpet) you will have lots of room to make your own lifetime of memories. The front living room is bright and airy with a huge picture window to watch the life happening in the neighbourhood. With the ideal kitchen layout seamlessly connecting to the backyard, this home is perfect for both family living and entertaining. The large 55 foot lot is the perfect place to watch the fireworks at Riverside park. Great schools, close to shopping and amazing neighbours. Easy access to the Hanlon or Hwy 7. This is the perfect place to call home. (id:37788)
Open House
This property has open houses!
2:00 pm
Ends at:4:00 pm
Property Details
| MLS® Number | 40617215 |
| Property Type | Single Family |
| Amenities Near By | Place Of Worship, Schools |
| Community Features | Quiet Area |
| Equipment Type | Water Heater |
| Parking Space Total | 3 |
| Rental Equipment Type | Water Heater |
| Structure | Shed |
Building
| Bathroom Total | 2 |
| Bedrooms Above Ground | 3 |
| Bedrooms Below Ground | 1 |
| Bedrooms Total | 4 |
| Appliances | Dryer, Refrigerator, Stove, Washer |
| Architectural Style | Bungalow |
| Basement Development | Unfinished |
| Basement Type | Full (unfinished) |
| Construction Style Attachment | Detached |
| Cooling Type | Central Air Conditioning |
| Exterior Finish | Brick |
| Foundation Type | Poured Concrete |
| Heating Type | Forced Air |
| Stories Total | 1 |
| Size Interior | 1906 Sqft |
| Type | House |
| Utility Water | Municipal Water |
Land
| Acreage | No |
| Land Amenities | Place Of Worship, Schools |
| Sewer | Municipal Sewage System |
| Size Depth | 104 Ft |
| Size Frontage | 54 Ft |
| Size Total Text | Under 1/2 Acre |
| Zoning Description | Rl.1 |
Rooms
| Level | Type | Length | Width | Dimensions |
|---|---|---|---|---|
| Basement | Storage | 11'9'' x 22'1'' | ||
| Basement | Recreation Room | 10'10'' x 24'5'' | ||
| Basement | Laundry Room | 11'9'' x 8'7'' | ||
| Basement | Bedroom | 10'2'' x 11'3'' | ||
| Basement | 4pc Bathroom | Measurements not available | ||
| Main Level | Primary Bedroom | 11'7'' x 10'9'' | ||
| Main Level | Living Room | 11'4'' x 17'9'' | ||
| Main Level | Kitchen | 8'1'' x 10'10'' | ||
| Main Level | Dining Room | 11'7'' x 5'11'' | ||
| Main Level | Bedroom | 11'7'' x 8'1'' | ||
| Main Level | Bedroom | 8'11'' x 10'9'' | ||
| Main Level | 4pc Bathroom | Measurements not available |
Utilities
| Cable | Available |
| Telephone | Available |
https://www.realtor.ca/real-estate/27163423/60-western-avenue-guelph

118 Main Street
Rockwood, Ontario N0B 2K0
(519) 856-9922
(519) 856-9909
www.royalcity.com
Interested?
Contact us for more information














































