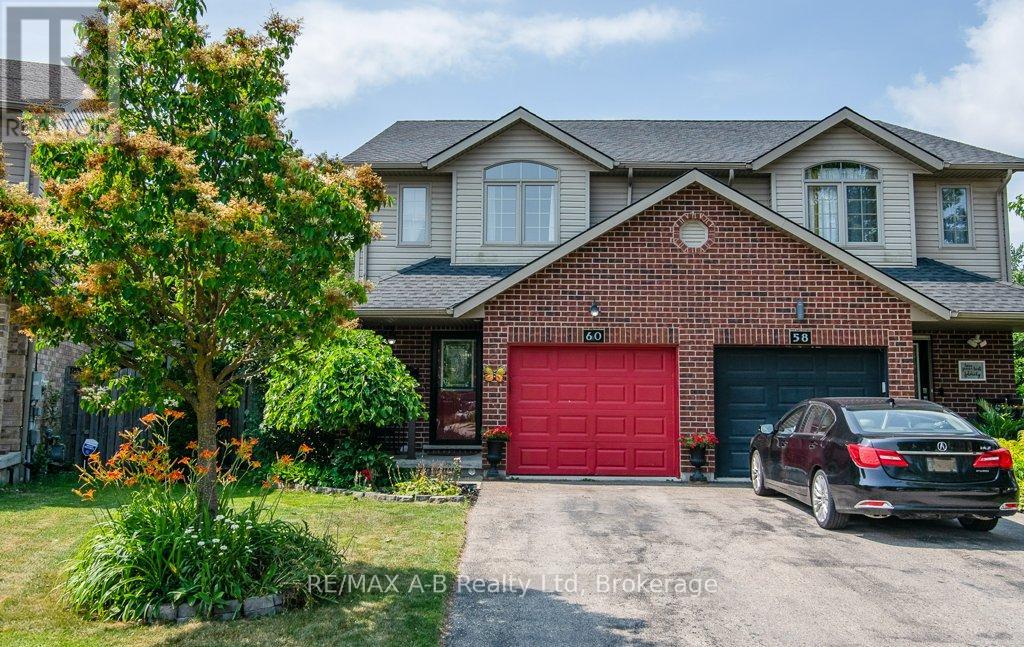60 College Street Stratford, Ontario N5A 4R4
$599,900
Welcome to 60 College St, Stratford! This beautiful 2-storey semi-detached home is perfectly situated at the end of a quiet street on a mature lot, just minutes from downtown Stratford. With 3 spacious bedrooms, 2.5 bathrooms, and a fully finished basement, this home offers plenty of space for families, first-time home buyers, or those looking to settle into a peaceful neighborhood. Step inside to an inviting open-concept main floor featuring a stunning white kitchen with a large peninsula perfect for entertaining and everyday living. The bright and airy layout flows seamlessly into the dining and living areas. Upstairs, you'll find a generous primary bedroom complete with its own private 3-piece ensuite. Two additional well-sized bedrooms, a 4-piece main bath, and the convenience of upstairs laundry complete the second level. The finished basement with new carpet provides extra living space that can be tailored to suit your needs, whether it's a home office, gym, rec room, or guest area. Freshly painted throughout and topped off with a brand-new roof in 2024, this home is move-in ready and full of value. Don't miss your chance to own a great home in a desirable location! (id:37788)
Property Details
| MLS® Number | X12272485 |
| Property Type | Single Family |
| Community Name | Stratford |
| Equipment Type | Water Heater - Gas |
| Features | Flat Site, Lighting, Sump Pump |
| Parking Space Total | 3 |
| Rental Equipment Type | Water Heater - Gas |
| Structure | Deck |
Building
| Bathroom Total | 3 |
| Bedrooms Above Ground | 3 |
| Bedrooms Total | 3 |
| Age | 16 To 30 Years |
| Appliances | Garage Door Opener Remote(s), Water Heater, Water Softener, All, Dryer, Washer, Window Coverings |
| Basement Development | Finished |
| Basement Type | Full (finished) |
| Construction Style Attachment | Semi-detached |
| Cooling Type | Central Air Conditioning |
| Exterior Finish | Brick, Shingles |
| Foundation Type | Concrete, Poured Concrete |
| Half Bath Total | 1 |
| Heating Fuel | Natural Gas |
| Heating Type | Forced Air |
| Stories Total | 2 |
| Size Interior | 1500 - 2000 Sqft |
| Type | House |
| Utility Water | Municipal Water |
Parking
| Attached Garage | |
| Garage |
Land
| Acreage | No |
| Landscape Features | Landscaped |
| Sewer | Sanitary Sewer |
| Size Depth | 102 Ft ,8 In |
| Size Frontage | 18 Ft ,2 In |
| Size Irregular | 18.2 X 102.7 Ft |
| Size Total Text | 18.2 X 102.7 Ft |
Rooms
| Level | Type | Length | Width | Dimensions |
|---|---|---|---|---|
| Second Level | Bedroom | 2.75 m | 4.26 m | 2.75 m x 4.26 m |
| Second Level | Bedroom 2 | 2.78 m | 4.24 m | 2.78 m x 4.24 m |
| Second Level | Primary Bedroom | 5.63 m | 5.46 m | 5.63 m x 5.46 m |
| Second Level | Bathroom | 2.52 m | 1.61 m | 2.52 m x 1.61 m |
| Second Level | Bathroom | 2.93 m | 1.63 m | 2.93 m x 1.63 m |
| Basement | Recreational, Games Room | 5.37 m | 7.78 m | 5.37 m x 7.78 m |
| Main Level | Kitchen | 3.23 m | 3.02 m | 3.23 m x 3.02 m |
| Main Level | Living Room | 5.52 m | 3.74 m | 5.52 m x 3.74 m |
| Main Level | Dining Room | 2.29 m | 3.21 m | 2.29 m x 3.21 m |
| Main Level | Bathroom | 3.07 m | 1.52 m | 3.07 m x 1.52 m |
https://www.realtor.ca/real-estate/28579269/60-college-street-stratford-stratford

88 Wellington St
Stratford, Ontario N5A 2L2
(519) 273-2821
(519) 273-4202
www.stratfordhomes.ca/
Interested?
Contact us for more information






































