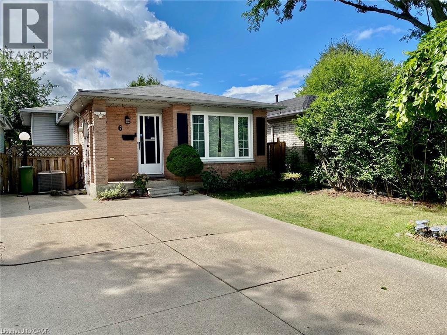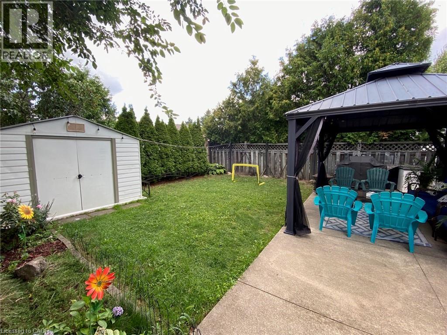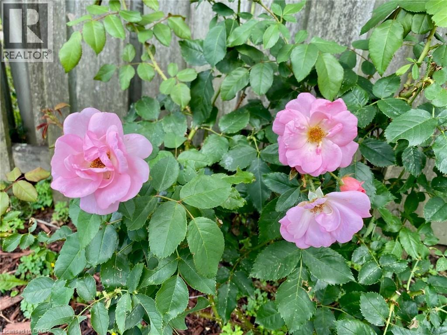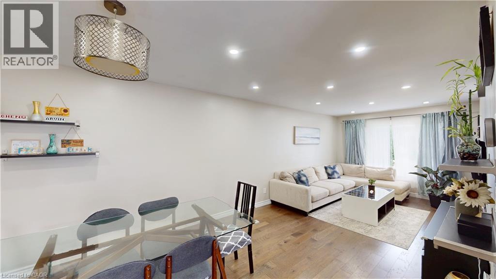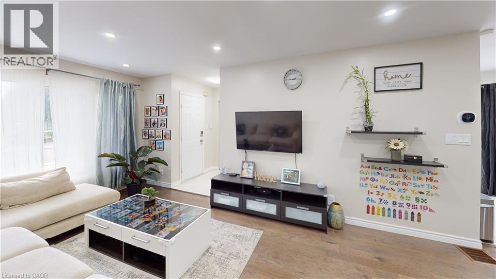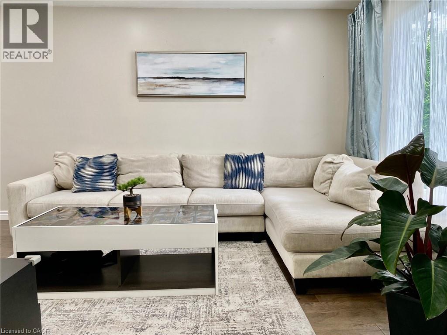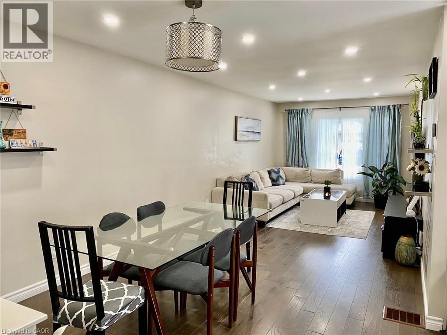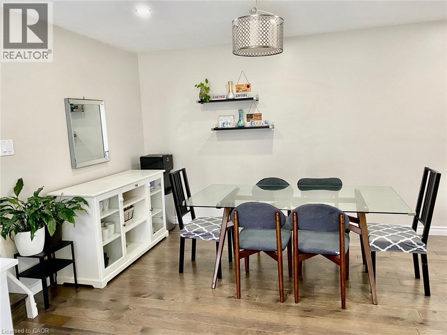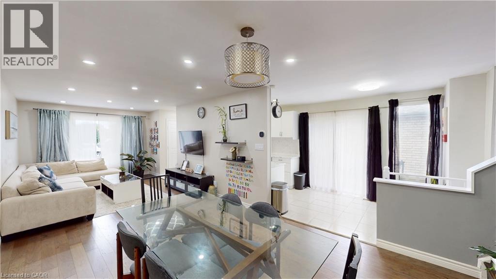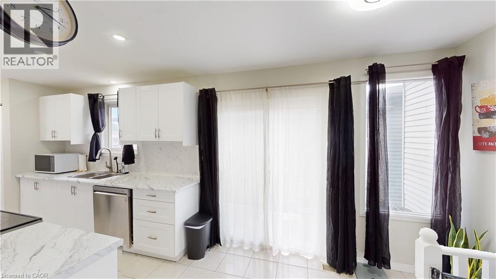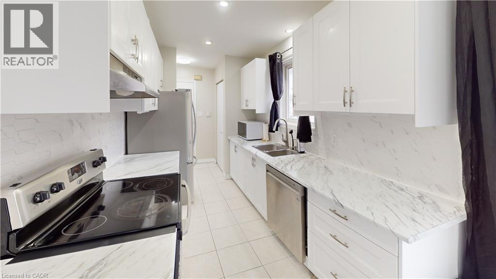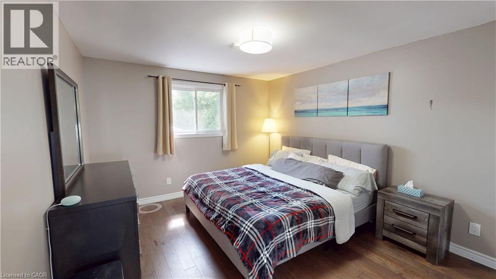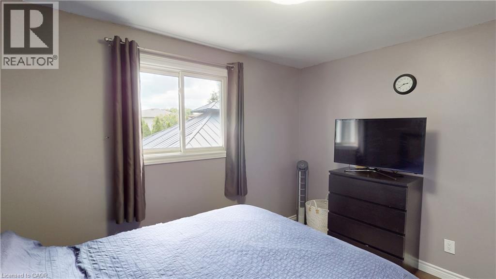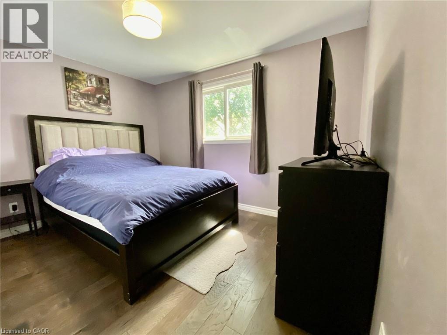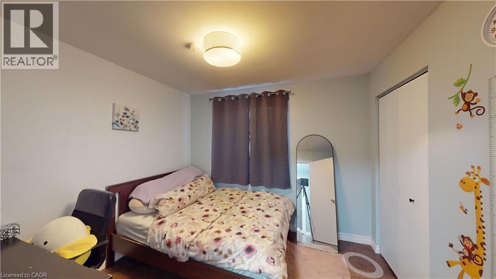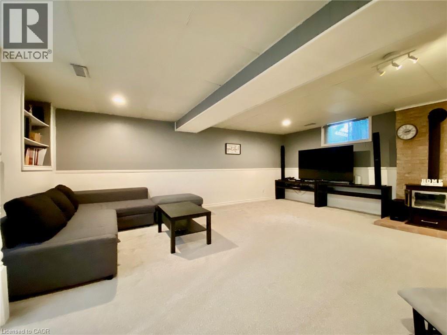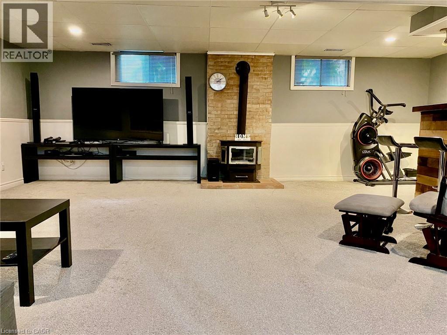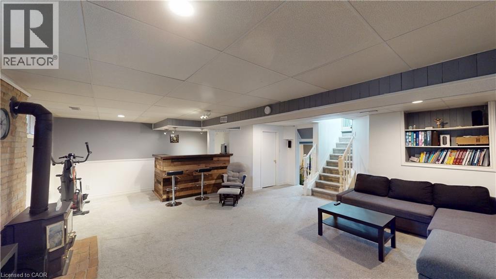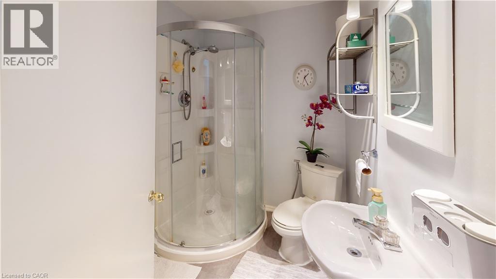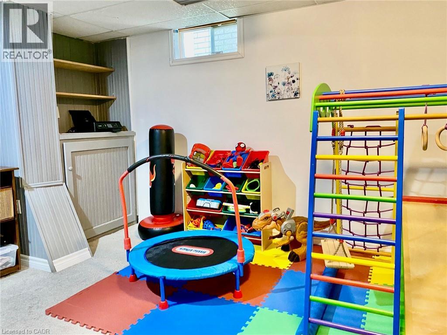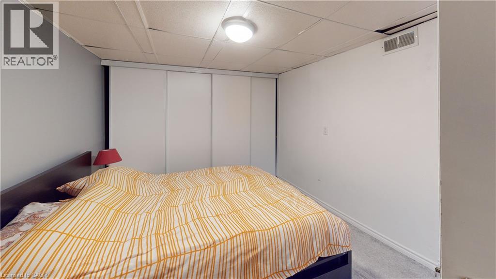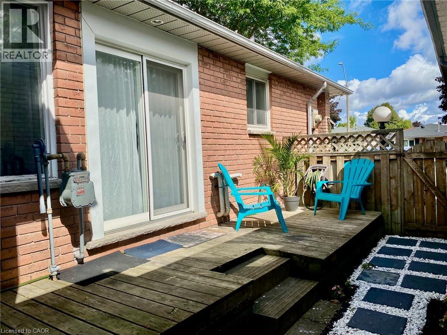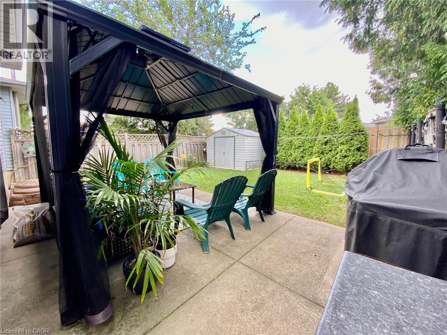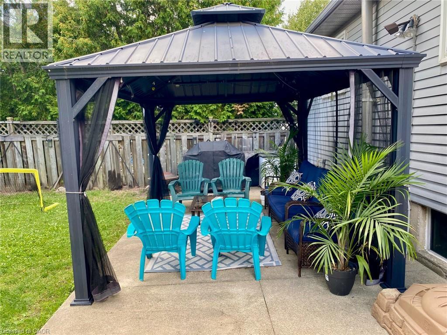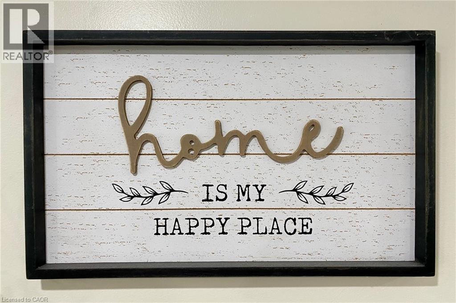6 Adler Avenue Hamilton, Ontario L8W 3C3
$729,900
Enjoy this updated/upgraded Spacious 4 level backsplit inside and out. Main floor living/dining room with beautiful hardwood floors. A huge family room with a gas stove/fireplace and dry bar area. Mini Fridge. Great for large family gatherings. 3 good sized bedrooms and bonus rooms completed in the lower level. Since Purchasing in 2019, the current owner has installed new kitchen cabinet and countertop with extended cabinets. New Fridge (August 2023), B/I Dishwasher (October 2022), New Washer (October 2024) and New Dryer (October 2024), New Furnace (2025). Plans to replace the Shingles Sept/Oct (2025). Upgraded Landscaping with a beautiful stone walkway from side deck to back yard. Large Covered Gazebo/canapy on back patio. So much $$$ spent in caring for this home that has so much to offer inside and out. Located on the Hamilton east mountain. Walk to school, Templemead Park etc. Good sized fenced backyard with a large patio/gazebo. This home as so much to offer inside and out. Room sizes approx./irregular. (id:37788)
Property Details
| MLS® Number | 40762814 |
| Property Type | Single Family |
| Amenities Near By | Airport, Hospital, Public Transit, Schools, Shopping |
| Equipment Type | Water Heater |
| Features | Southern Exposure |
| Parking Space Total | 2 |
| Rental Equipment Type | Water Heater |
Building
| Bathroom Total | 2 |
| Bedrooms Above Ground | 3 |
| Bedrooms Total | 3 |
| Appliances | Dishwasher, Dryer, Refrigerator, Stove, Washer |
| Basement Development | Partially Finished |
| Basement Type | Full (partially Finished) |
| Constructed Date | 1988 |
| Construction Style Attachment | Detached |
| Cooling Type | Central Air Conditioning |
| Exterior Finish | Brick, Other |
| Fireplace Present | Yes |
| Fireplace Total | 1 |
| Foundation Type | Poured Concrete |
| Heating Fuel | Natural Gas |
| Heating Type | Forced Air |
| Size Interior | 1979 Sqft |
| Type | House |
| Utility Water | Municipal Water |
Land
| Access Type | Road Access |
| Acreage | No |
| Fence Type | Partially Fenced |
| Land Amenities | Airport, Hospital, Public Transit, Schools, Shopping |
| Landscape Features | Landscaped |
| Sewer | Municipal Sewage System |
| Size Depth | 104 Ft |
| Size Frontage | 30 Ft |
| Size Total Text | Under 1/2 Acre |
| Zoning Description | R-4 |
Rooms
| Level | Type | Length | Width | Dimensions |
|---|---|---|---|---|
| Second Level | Bedroom | 10'2'' x 8'8'' | ||
| Second Level | Bedroom | 12'1'' x 8'9'' | ||
| Second Level | 4pc Bathroom | Measurements not available | ||
| Second Level | Primary Bedroom | 13'6'' x 11'5'' | ||
| Basement | Other | 24'6'' x 7'6'' | ||
| Basement | Other | 11'11'' x 10'7'' | ||
| Basement | Den | 11'11'' x 9'7'' | ||
| Lower Level | 3pc Bathroom | Measurements not available | ||
| Lower Level | Family Room | 22'5'' x 18'6'' | ||
| Main Level | Living Room/dining Room | 26'7'' x 10'6'' | ||
| Main Level | Kitchen | 16'8'' x 7'4'' |
Utilities
| Natural Gas | Available |
https://www.realtor.ca/real-estate/28775220/6-adler-avenue-hamilton
301 Fruitland Rd. Unit #10
Stoney Creek, Ontario L8E 5M1
(905) 664-2622
(905) 662-8401
https://aldo-desantis.com/
Interested?
Contact us for more information

