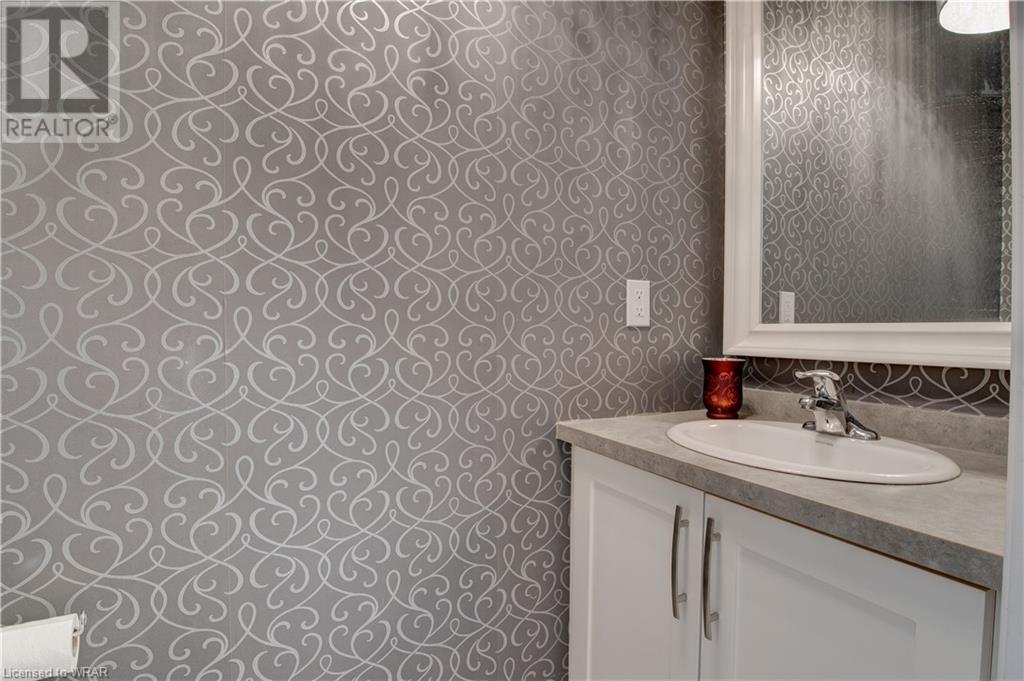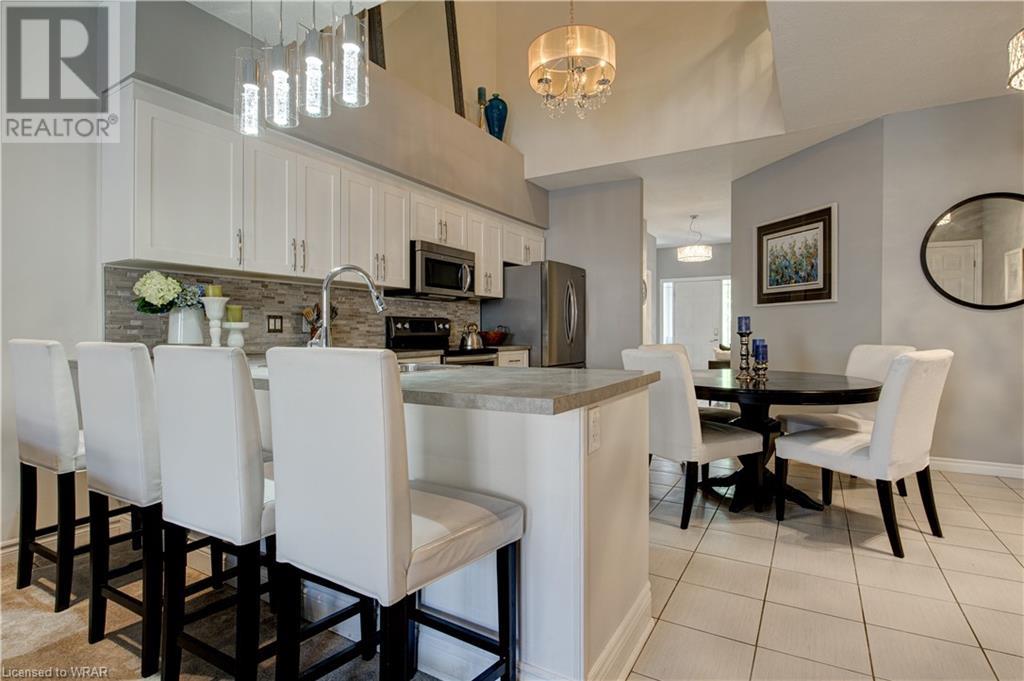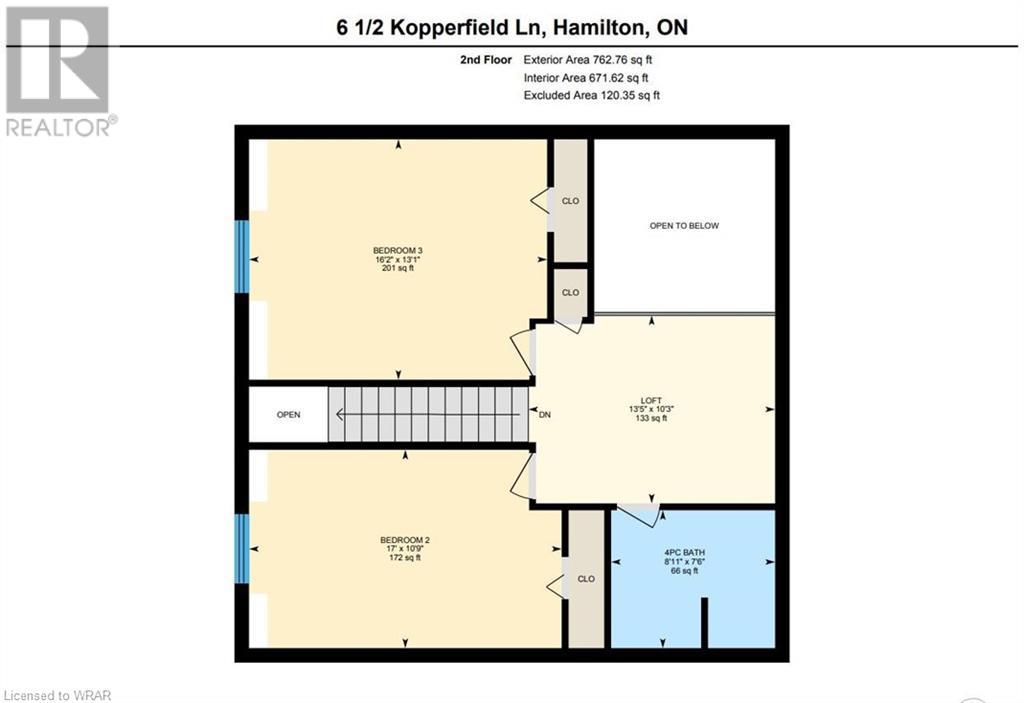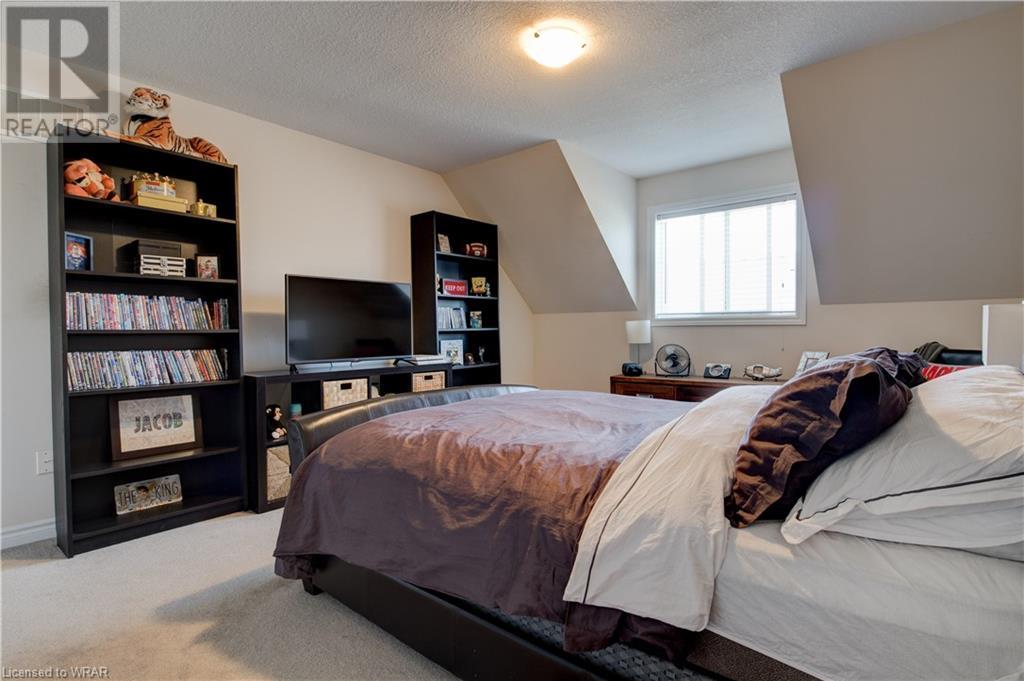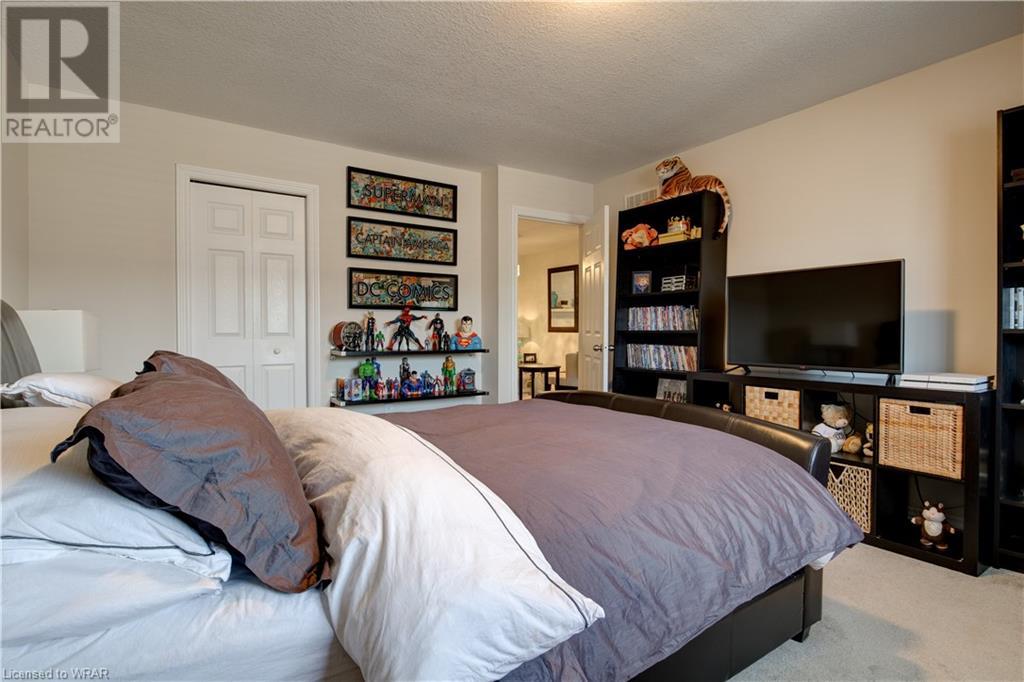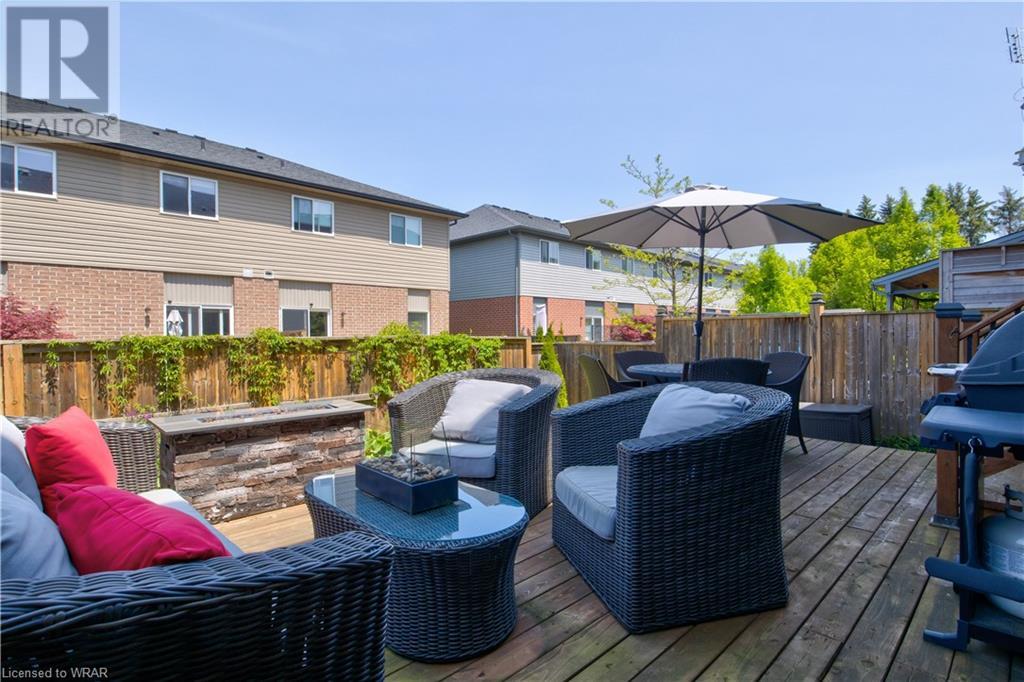6 1/2 Kopperfield Lane Hamilton, Ontario L0R 1W0
$899,000
ABSOLUTELY GORGEOUS! Charming freehold executive townhouse, situated at the edge of a serene rural setup while being close to all urban amenities. This home features an open-concept main floor with upgraded lighting, a modern kitchen boasting sleek white cabinets, stainless steel appliances, and a breakfast bar. The cozy living area, with its large windows and 17-foot high ceilings, offers an abundance of natural light and direct access to the backyard. The main floor also includes a powder room for guests and a spacious primary bedroom with a luxurious ensuite bathroom and a walk-in closet. The second floor offers two large bedrooms with unique dormer windows, a common area perfect for relaxation or work, and a modern bathroom. A school bus stop at the corner and a walkable Catholic school make this an ideal location for families. The spacious, unfinished basement, currently set up as a complete home gym, offers endless possibilities. Additionally, the home features a double car garage with high ceilings for extra storage. Enjoy the best of country living with urban convenience in this beautifully designed home. Don’t miss out on this unique opportunity to experience the perfect blend of rural tranquility and city convenience. Contact us today to schedule a viewing and make this dream home yours! (id:37788)
Property Details
| MLS® Number | 40617710 |
| Property Type | Single Family |
| Amenities Near By | Park, Place Of Worship, Playground, Public Transit, Schools, Shopping |
| Communication Type | Fiber |
| Community Features | Quiet Area, School Bus |
| Equipment Type | Water Heater |
| Features | Southern Exposure, Paved Driveway, Sump Pump |
| Parking Space Total | 4 |
| Rental Equipment Type | Water Heater |
| Structure | Porch |
| View Type | City View |
Building
| Bathroom Total | 2 |
| Bedrooms Above Ground | 3 |
| Bedrooms Total | 3 |
| Appliances | Central Vacuum - Roughed In, Dishwasher, Dryer, Microwave, Refrigerator, Stove, Washer, Hood Fan, Window Coverings, Garage Door Opener |
| Architectural Style | 2 Level |
| Basement Development | Unfinished |
| Basement Type | Full (unfinished) |
| Constructed Date | 2014 |
| Construction Style Attachment | Attached |
| Cooling Type | Central Air Conditioning |
| Exterior Finish | Brick, Stucco |
| Fire Protection | Smoke Detectors |
| Foundation Type | Poured Concrete |
| Half Bath Total | 1 |
| Heating Fuel | Natural Gas |
| Heating Type | Forced Air |
| Stories Total | 2 |
| Size Interior | 1795 Sqft |
| Type | Row / Townhouse |
| Utility Water | Municipal Water |
Parking
| Attached Garage |
Land
| Access Type | Highway Nearby |
| Acreage | No |
| Land Amenities | Park, Place Of Worship, Playground, Public Transit, Schools, Shopping |
| Sewer | Municipal Sewage System |
| Size Depth | 95 Ft |
| Size Frontage | 29 Ft |
| Size Total Text | Under 1/2 Acre |
| Zoning Description | Rm2-261 |
Rooms
| Level | Type | Length | Width | Dimensions |
|---|---|---|---|---|
| Second Level | 4pc Bathroom | 8'11'' x 7'6'' | ||
| Second Level | Loft | 13'5'' x 10'3'' | ||
| Second Level | Bedroom | 17'0'' x 10'9'' | ||
| Second Level | Bedroom | 16'2'' x 13'1'' | ||
| Main Level | Laundry Room | 7'6'' x 5'6'' | ||
| Main Level | 2pc Bathroom | 6'8'' x 2'10'' | ||
| Main Level | Primary Bedroom | 18'8'' x 10'10'' | ||
| Main Level | Kitchen | 13'3'' x 8'5'' | ||
| Main Level | Dining Room | 15'0'' x 7'10'' | ||
| Main Level | Living Room | 16'5'' x 16'1'' |
Utilities
| Cable | Available |
| Electricity | Available |
| Natural Gas | Available |
| Telephone | Available |
https://www.realtor.ca/real-estate/27157596/6-12-kopperfield-lane-hamilton
7-871 Victoria Street North Unit: 355
Kitchener, Ontario N2B 3S4
(866) 530-7737
(647) 849-3180
https://exprealty.ca/
Interested?
Contact us for more information






