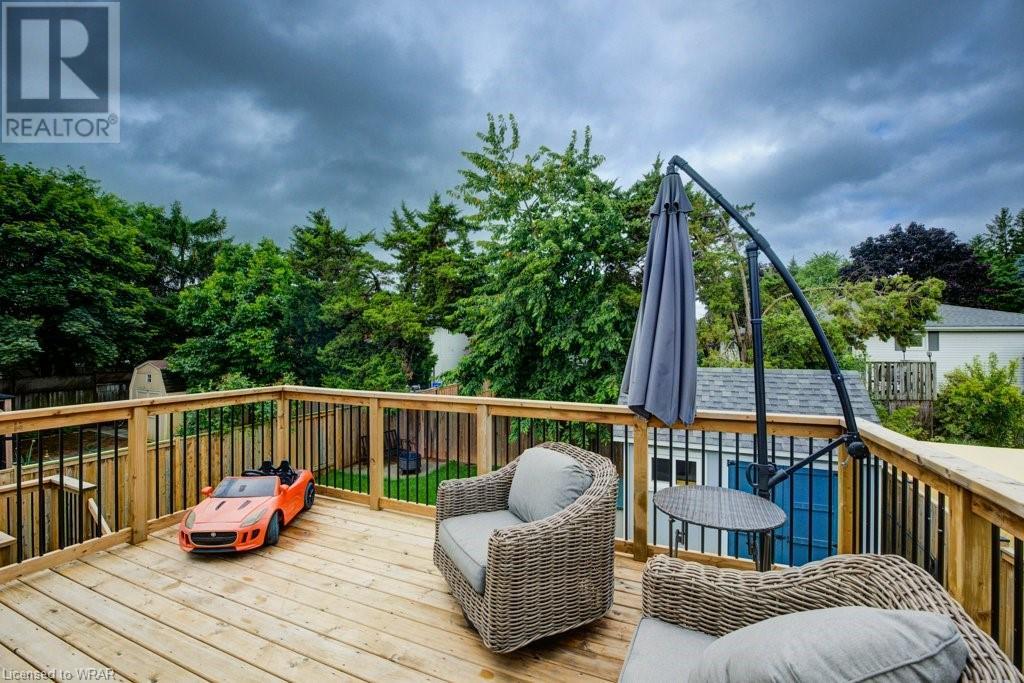594 Preston Parkway Cambridge, Ontario N3H 5J9
$725,000
Welcome to your dream home, 594 Preston Parkway! This meticulously maintained 4-bedroom, 2-bathroom residence combines modern upgrades and charming features. Enjoy a fenced backyard with two sheds, a hot tub, and expansive decks built in 2022. Freshly painted interiors and refinished hardwood floors on the main floor exude a welcoming atmosphere. Recent upgrades include basement flooring (2024) and a newly paved driveway (2023). Nestled in a desirable neighbourhood with easy access to amenities, schools, and parks, this move-in-ready home offers comfort and style. (id:37788)
Property Details
| MLS® Number | 40617162 |
| Property Type | Single Family |
| Amenities Near By | Place Of Worship, Playground, Public Transit, Schools, Shopping |
| Features | Automatic Garage Door Opener |
| Parking Space Total | 4 |
| Structure | Shed |
Building
| Bathroom Total | 2 |
| Bedrooms Above Ground | 3 |
| Bedrooms Below Ground | 1 |
| Bedrooms Total | 4 |
| Appliances | Dishwasher, Dryer, Stove, Water Softener, Washer, Microwave Built-in, Hot Tub |
| Architectural Style | Raised Bungalow |
| Basement Development | Finished |
| Basement Type | Full (finished) |
| Construction Style Attachment | Detached |
| Cooling Type | Central Air Conditioning |
| Exterior Finish | Brick, Vinyl Siding |
| Half Bath Total | 1 |
| Heating Fuel | Natural Gas |
| Heating Type | Forced Air |
| Stories Total | 1 |
| Size Interior | 1660.44 Sqft |
| Type | House |
| Utility Water | Municipal Water |
Parking
| Attached Garage |
Land
| Access Type | Highway Nearby |
| Acreage | No |
| Fence Type | Fence |
| Land Amenities | Place Of Worship, Playground, Public Transit, Schools, Shopping |
| Sewer | Municipal Sewage System |
| Size Depth | 95 Ft |
| Size Frontage | 44 Ft |
| Size Total Text | Under 1/2 Acre |
| Zoning Description | R5 |
Rooms
| Level | Type | Length | Width | Dimensions |
|---|---|---|---|---|
| Basement | 2pc Bathroom | 8'5'' x 4'5'' | ||
| Basement | Bedroom | 10'1'' x 13'5'' | ||
| Basement | Laundry Room | 8'2'' x 5'4'' | ||
| Basement | Recreation Room | 9'6'' x 15'6'' | ||
| Main Level | 4pc Bathroom | 4'11'' x 7'0'' | ||
| Main Level | Bedroom | 8'5'' x 11'1'' | ||
| Main Level | Bedroom | 10'8'' x 13'0'' | ||
| Main Level | Kitchen | 10'6'' x 14'10'' | ||
| Main Level | Living Room | 10'9'' x 14'10'' | ||
| Main Level | Primary Bedroom | 10'9'' x 17'3'' |
https://www.realtor.ca/real-estate/27164133/594-preston-parkway-cambridge
135 George St. N. Unit #201
Cambridge, Ontario N1S 5C3
(800) 764-8138
(000) 000-0000
www.shawrealtygroup.com/
135 George St. N. Unit #201
Cambridge, Ontario N1S 5C3
(800) 764-8138
(000) 000-0000
www.shawrealtygroup.com/
Interested?
Contact us for more information







































