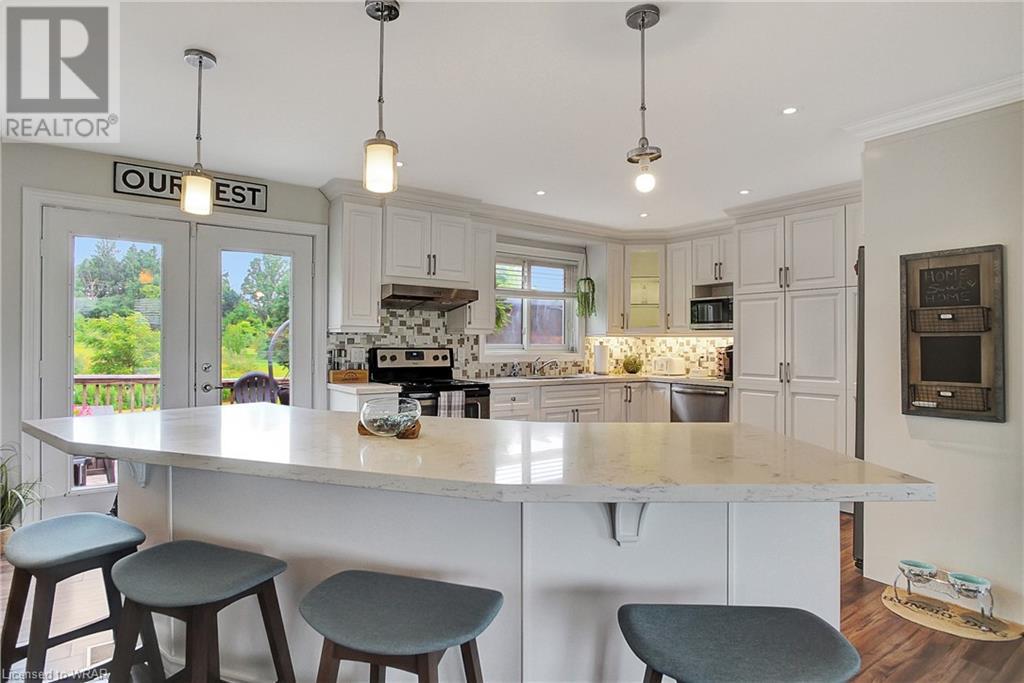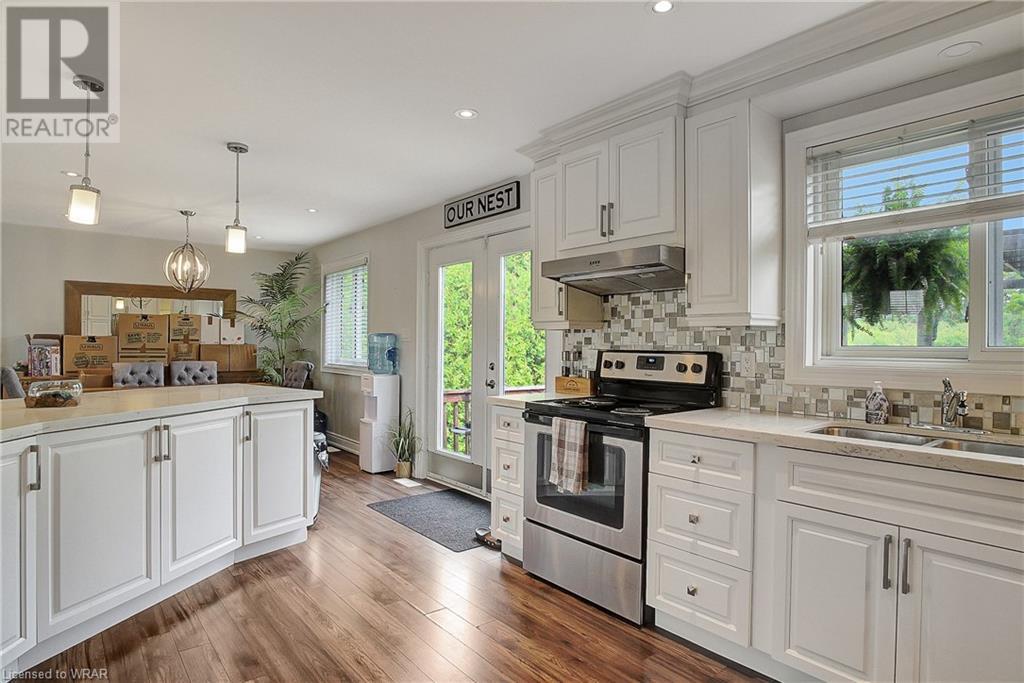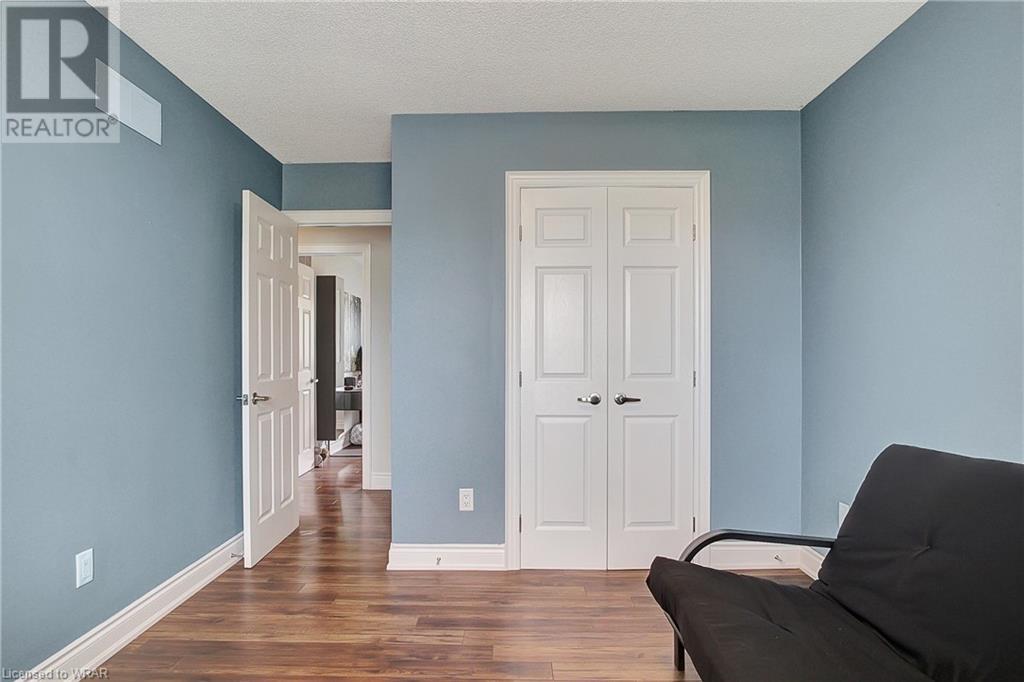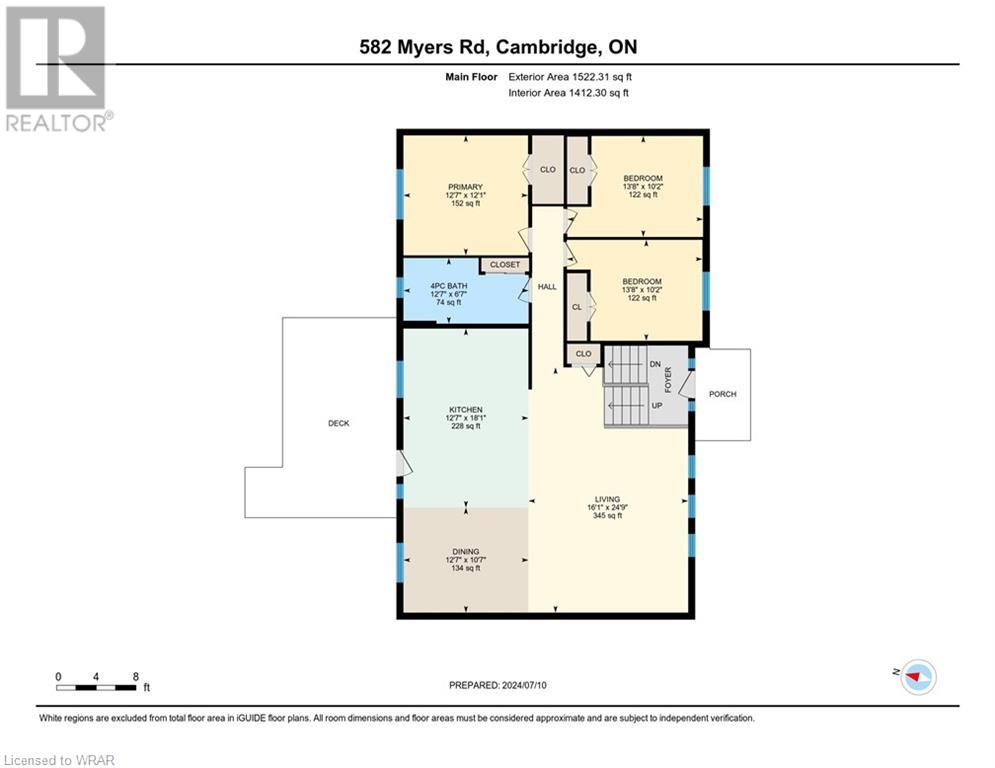582 Myers Road Cambridge, Ontario N1R 5S2
$3,500 Monthly
Welcome to 582 Myers Road, Cambridge, where contemporary comfort meets tranquil suburban living in this spacious 5-bedroom, 2-bathroom home. Situated on a large property, this beautifully updated residence offers a perfect balance of privacy and convenience. The upper level boasts a modern interior with updated fooring throughout, abundant natural light, and a tastefully renovated bathroom. The heart of the home is its updated kitchen, featuring stainless steel appliances, a generous island with seating, and an open layout that seamlessly connects to the dining and living areas. Glass double doors from the dining room open to a serene back deck, providing views of the expansive backyard. The main foor accommodates three comfortably sized bedrooms, all sharing access to the elegantly updated main bathroom. Ample living space on this level is perfect for both entertaining and everyday relaxation. On the lower level, you'll fnd two additional bedrooms, a second kitchen, an updated 4-piece bathroom, and plenty of storage, offering fexibility and additional living space. Outside, the property features ample parking along a long driveway, accommodating multiple vehicles. The well-maintained lot offers a private oasis, while remaining conveniently close to shopping, dining, schools, and other amenities. Don't miss the opportunity to lease this exceptional property at 582 Myers Road, Cambridge. Schedule your viewing today and imagine yourself enjoying the best of suburban living in this thoughtfully designed home. (id:37788)
Property Details
| MLS® Number | 40620751 |
| Property Type | Single Family |
| Amenities Near By | Park, Place Of Worship, Playground, Public Transit, Schools, Shopping |
| Community Features | Community Centre, School Bus |
| Features | Conservation/green Belt, In-law Suite |
| Parking Space Total | 7 |
Building
| Bathroom Total | 2 |
| Bedrooms Above Ground | 3 |
| Bedrooms Below Ground | 2 |
| Bedrooms Total | 5 |
| Architectural Style | 2 Level |
| Basement Development | Finished |
| Basement Type | Full (finished) |
| Construction Style Attachment | Detached |
| Cooling Type | Central Air Conditioning |
| Exterior Finish | Brick, Vinyl Siding |
| Foundation Type | Poured Concrete |
| Heating Type | Forced Air |
| Stories Total | 2 |
| Size Interior | 3868.69 Sqft |
| Type | House |
| Utility Water | Municipal Water |
Parking
| Attached Garage |
Land
| Access Type | Road Access |
| Acreage | Yes |
| Land Amenities | Park, Place Of Worship, Playground, Public Transit, Schools, Shopping |
| Sewer | Municipal Sewage System |
| Size Depth | 637 Ft |
| Size Frontage | 75 Ft |
| Size Irregular | 1.66 |
| Size Total | 1.66 Ac|1/2 - 1.99 Acres |
| Size Total Text | 1.66 Ac|1/2 - 1.99 Acres |
| Zoning Description | R4 |
Rooms
| Level | Type | Length | Width | Dimensions |
|---|---|---|---|---|
| Basement | Utility Room | 4'11'' x 8'5'' | ||
| Basement | Storage | 10'7'' x 9'0'' | ||
| Basement | Primary Bedroom | 11'11'' x 22'0'' | ||
| Basement | Laundry Room | 10'7'' x 8'5'' | ||
| Basement | Kitchen | 15'10'' x 10'5'' | ||
| Basement | Bedroom | 15'10'' x 12'5'' | ||
| Basement | 3pc Bathroom | Measurements not available | ||
| Main Level | Primary Bedroom | 12'7'' x 12'1'' | ||
| Main Level | Living Room | 16'1'' x 24'9'' | ||
| Main Level | Kitchen | 12'7'' x 18'1'' | ||
| Main Level | Dining Room | 12'7'' x 10'7'' | ||
| Main Level | Bedroom | 13'8'' x 10'2'' | ||
| Main Level | Bedroom | 13'8'' x 10'2'' | ||
| Main Level | 4pc Bathroom | Measurements not available |
https://www.realtor.ca/real-estate/27172613/582-myers-road-cambridge
618 King St. W. Unit A
Kitchener, Ontario N2G 1C8
(519) 804-4000
(519) 745-4088
www.regoteam.com/
50 Grand Ave. S., Unit 101
Cambridge, Ontario N1S 2L8
(519) 804-4000
(519) 745-4088
www.regoteam.com/
Interested?
Contact us for more information











































