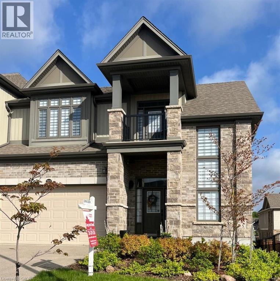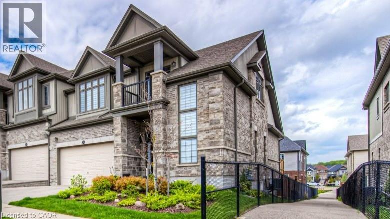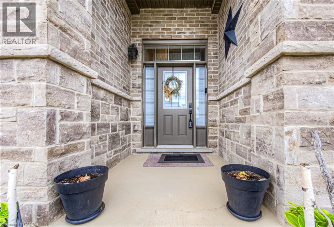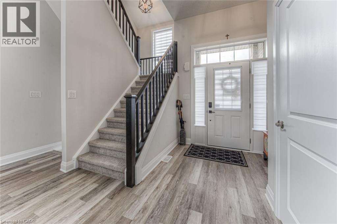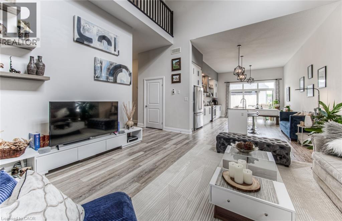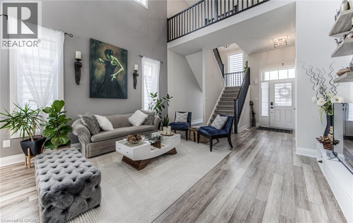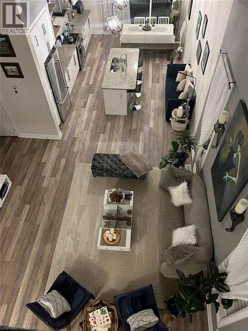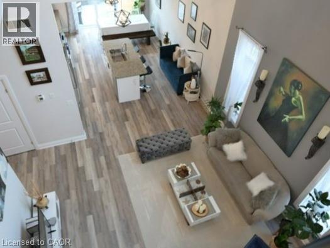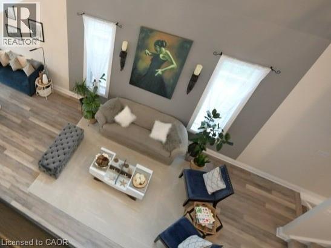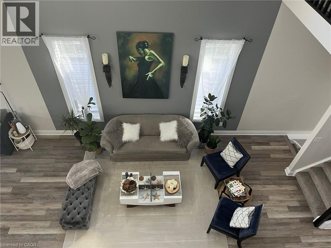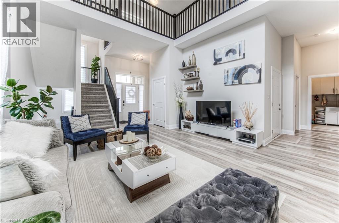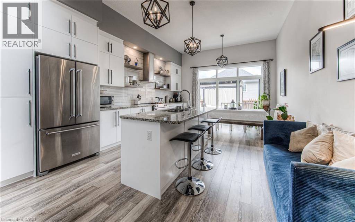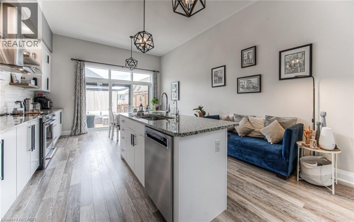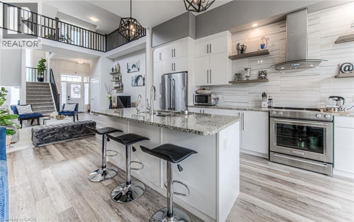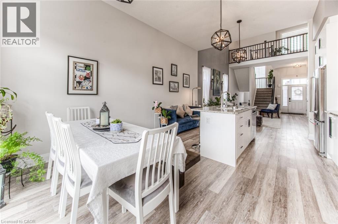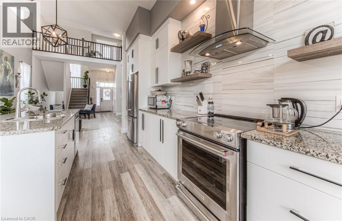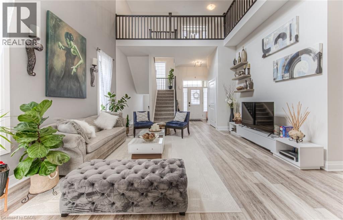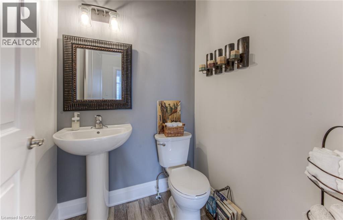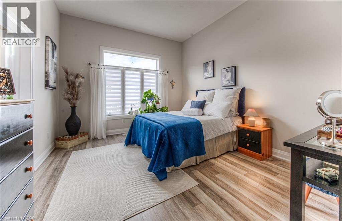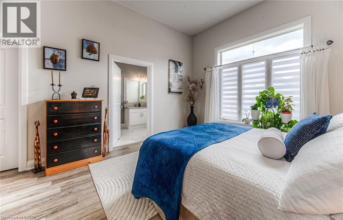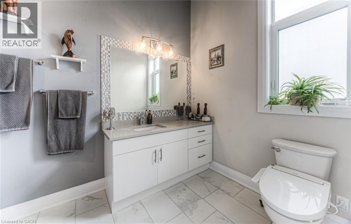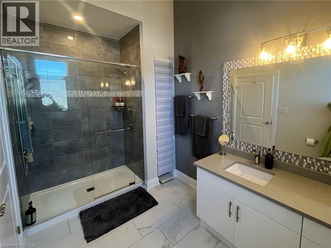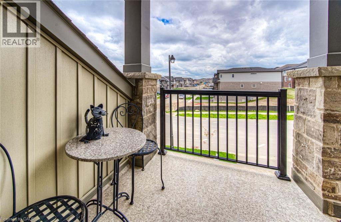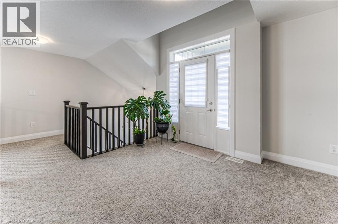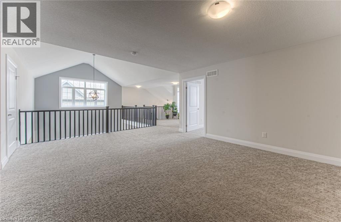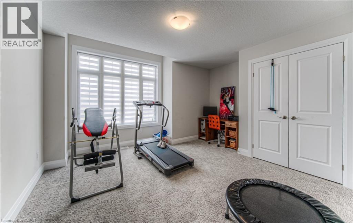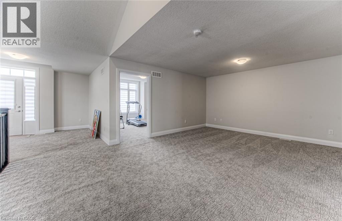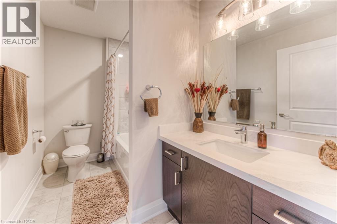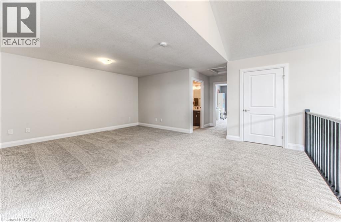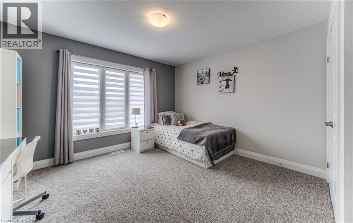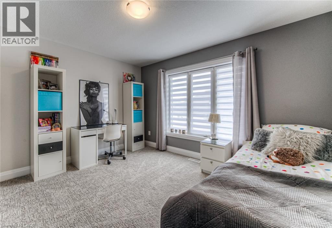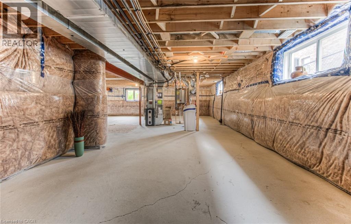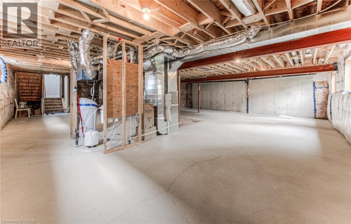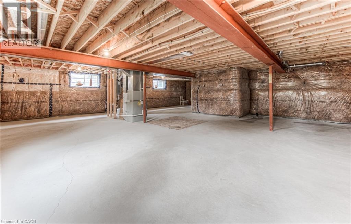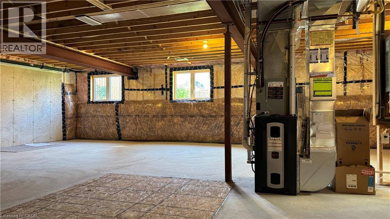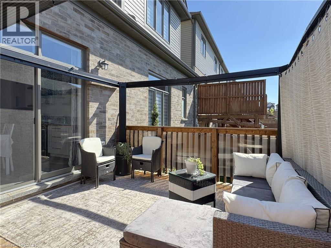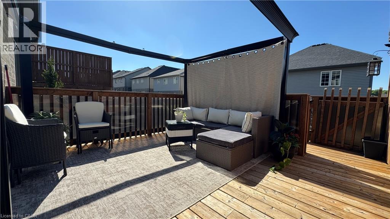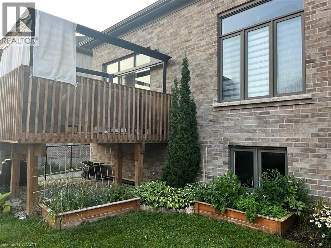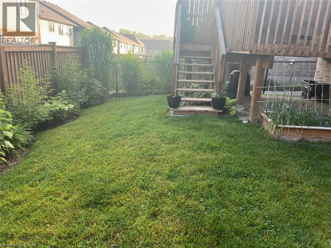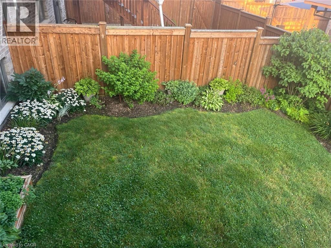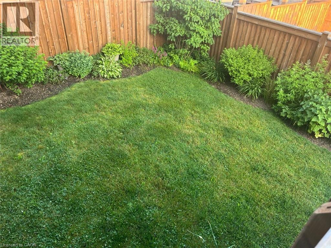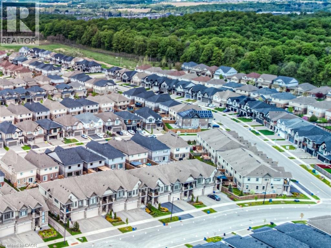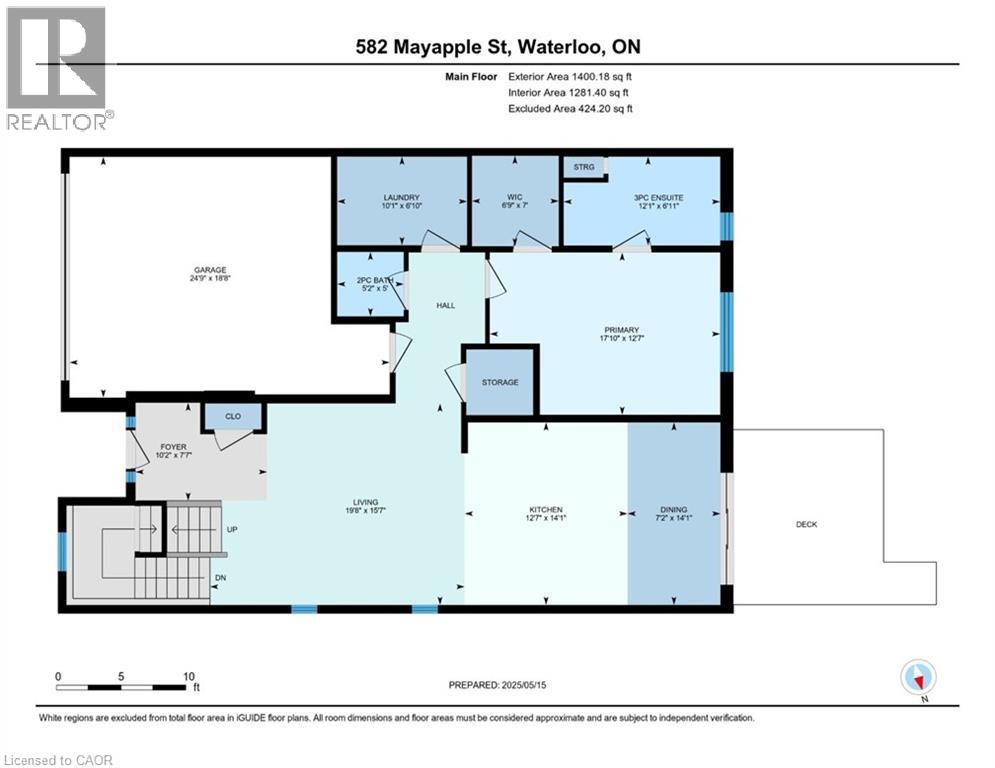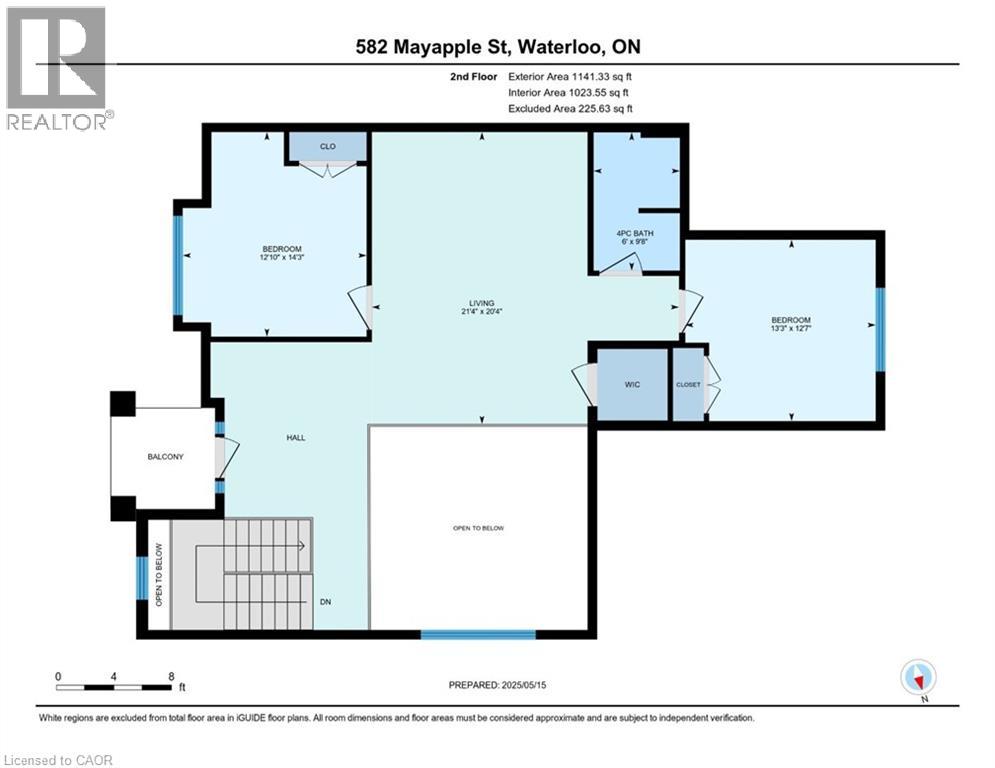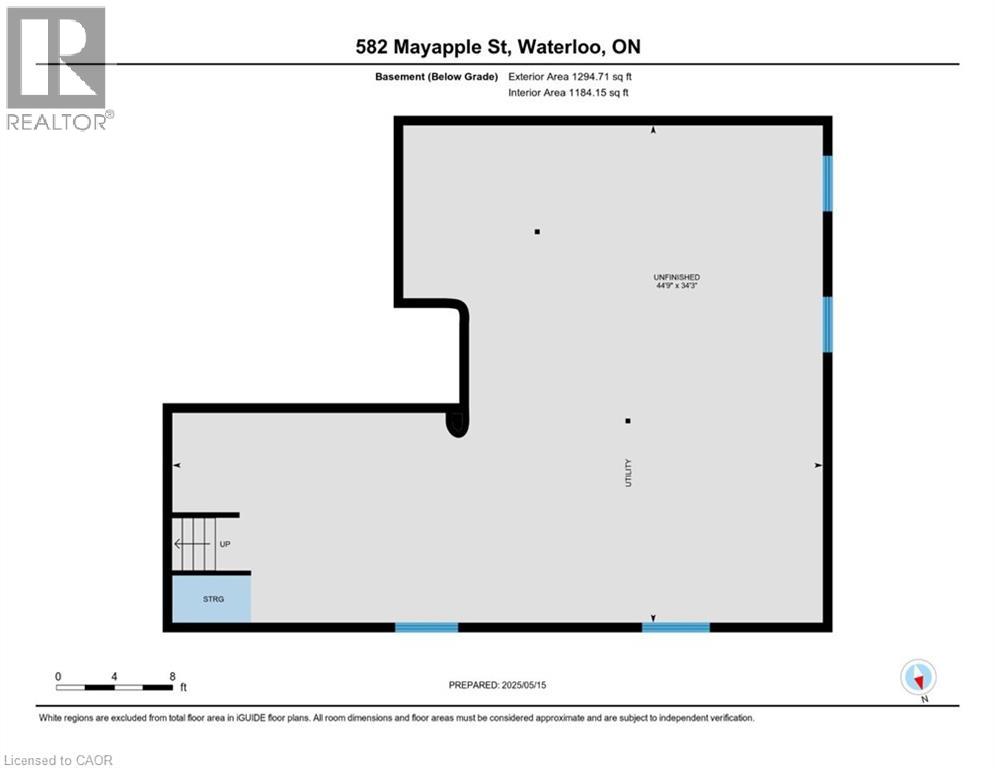582 Mayapple Street Waterloo, Ontario N2V 0E3
$995,000
ONE OF A KIND FREEHOLD LUXURY BUNGALOFT IN DESIRABLE COLUMBIA FOREST AREA . ++ Main features are: + Beautiful main level primary bedroom with the 3 pc ensuite bathroom and walking closet + Over 2700 sq ft of living space plus almost 1300 sq ft of basement + Wide 40 ft lot + Rare find on the market - 12’ ceilings on the main floor and soaring 24’ ceilings in the open living area +Extended double garage with electric car charger + Modern kitchen with granite countertops, stainless steel appliances + Enlarged deck off the dining area + Handicap-accessible home features extra wide doorways on the main floor, and a built-in shaft ready for a future elevator. ++ Located close to top schools, great shopping ( COSTCO) and within walking distance to excellent, numerous hiking trails through Columbia Hills and Columbia Forest . Luxury, Comfort, and Convenience all in one! (id:37788)
Property Details
| MLS® Number | 40768809 |
| Property Type | Single Family |
| Community Features | Quiet Area |
| Features | Automatic Garage Door Opener |
| Parking Space Total | 4 |
Building
| Bathroom Total | 3 |
| Bedrooms Above Ground | 3 |
| Bedrooms Total | 3 |
| Appliances | Dishwasher, Dryer, Refrigerator, Stove, Water Softener, Washer, Hood Fan |
| Architectural Style | Bungalow |
| Basement Development | Unfinished |
| Basement Type | Full (unfinished) |
| Construction Style Attachment | Attached |
| Cooling Type | Central Air Conditioning |
| Exterior Finish | Brick Veneer, Stone, Vinyl Siding |
| Half Bath Total | 1 |
| Heating Fuel | Natural Gas |
| Heating Type | Forced Air |
| Stories Total | 1 |
| Size Interior | 2739 Sqft |
| Type | Row / Townhouse |
| Utility Water | Municipal Water |
Parking
| Attached Garage |
Land
| Acreage | No |
| Sewer | Municipal Sewage System |
| Size Depth | 101 Ft |
| Size Frontage | 40 Ft |
| Size Total Text | Under 1/2 Acre |
| Zoning Description | Nr-tl |
Rooms
| Level | Type | Length | Width | Dimensions |
|---|---|---|---|---|
| Second Level | 4pc Bathroom | 9'8'' x 6'0'' | ||
| Second Level | Recreation Room | 20'4'' x 21'4'' | ||
| Second Level | Bedroom | 14'3'' x 12'10'' | ||
| Second Level | Bedroom | 12'7'' x 13'3'' | ||
| Basement | Other | 34'3'' x 44'9'' | ||
| Main Level | Laundry Room | 6'10'' x 10'1'' | ||
| Main Level | 2pc Bathroom | 5'0'' x 5'2'' | ||
| Main Level | Full Bathroom | 6'11'' x 12'1'' | ||
| Main Level | Primary Bedroom | 12'7'' x 17'10'' | ||
| Main Level | Living Room | 15'7'' x 19'8'' | ||
| Main Level | Kitchen | 14'1'' x 12'7'' | ||
| Main Level | Foyer | 7'7'' x 10'2'' |
https://www.realtor.ca/real-estate/28947075/582-mayapple-street-waterloo
42 Zaduk Court, Upper
Conestogo, Ontario N0B 1N0
(519) 804-9934
www.redandwhiterealty.com/
Interested?
Contact us for more information

