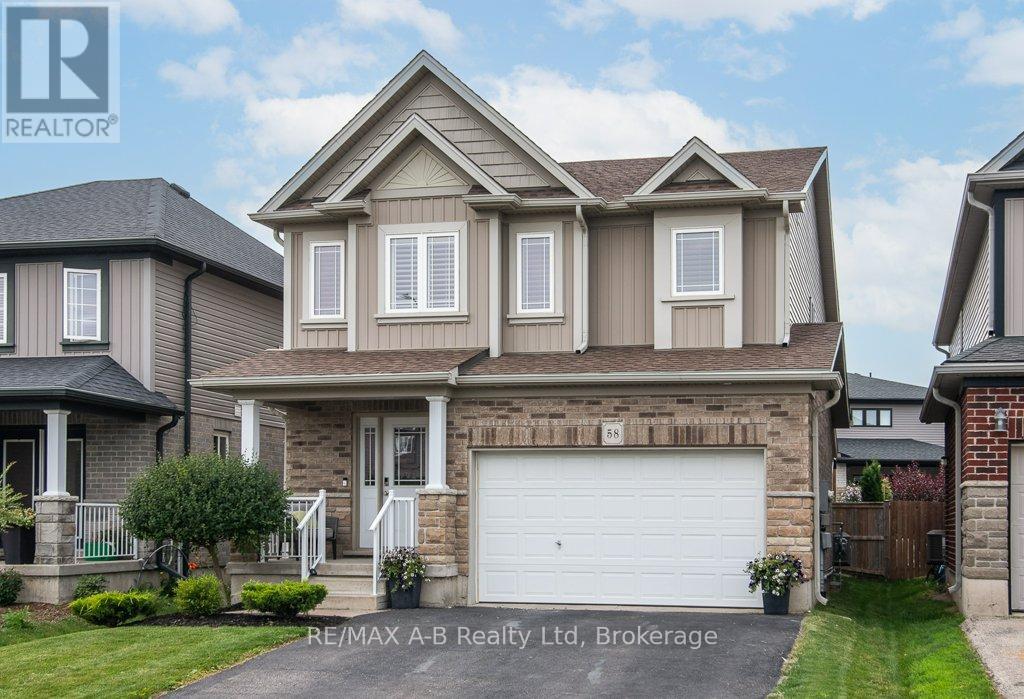58 Fraser Drive Stratford, Ontario N5A 0C7
$774,900
Discover this stunning 4-bedroom, 4-bathroom home ideally located near schools, parks, and the Stratford Rotary Complex. This impressive 2-storey residence features a striking open-concept main floor living space, highlighted by a spacious family room with a custom-built fireplace, an inviting eat-in kitchen, and a gorgeous custom kitchen with full-height cabinetry, hard surface countertops, backsplash, under-cabinet lighting, and a charming coffee bar area for added convenience. Additional main floor highlights include a convenient 2-piece bathroom, a spacious foyer, and a practical main floor laundry mudroom. Step outside into your beautifully landscaped backyard, fully fenced for privacy, complete with a large deck and a relaxing hot tub! Upstairs, you'll find 4 bedrooms great sized bedrooms and a 4 pc guest bath. The primary bedroom impresses with an ensuite bathroom and an oversized walk-in closet. Downstairs, the lower level offers a spacious recreation room, another 2-piece bathroom, and a versatile den/office space. Don't miss out on this amazing opportunity schedule your viewing today! (id:37788)
Property Details
| MLS® Number | X12248497 |
| Property Type | Single Family |
| Community Name | Stratford |
| Equipment Type | Water Heater - Gas |
| Features | Flat Site, Sump Pump |
| Parking Space Total | 3 |
| Rental Equipment Type | Water Heater - Gas |
Building
| Bathroom Total | 4 |
| Bedrooms Above Ground | 4 |
| Bedrooms Total | 4 |
| Age | 6 To 15 Years |
| Amenities | Fireplace(s) |
| Appliances | Garage Door Opener Remote(s), Dishwasher, Dryer, Hood Fan, Stove, Washer, Window Coverings, Refrigerator |
| Basement Development | Finished |
| Basement Type | Full (finished) |
| Construction Style Attachment | Detached |
| Cooling Type | Central Air Conditioning |
| Exterior Finish | Brick, Shingles |
| Fireplace Present | Yes |
| Foundation Type | Poured Concrete |
| Half Bath Total | 2 |
| Heating Fuel | Natural Gas |
| Heating Type | Forced Air |
| Stories Total | 2 |
| Size Interior | 2000 - 2500 Sqft |
| Type | House |
| Utility Water | Municipal Water |
Parking
| Attached Garage | |
| Garage |
Land
| Acreage | No |
| Sewer | Sanitary Sewer |
| Size Depth | 99 Ft ,2 In |
| Size Frontage | 36 Ft |
| Size Irregular | 36 X 99.2 Ft |
| Size Total Text | 36 X 99.2 Ft |
Rooms
| Level | Type | Length | Width | Dimensions |
|---|---|---|---|---|
| Second Level | Bathroom | 3 m | 2.29 m | 3 m x 2.29 m |
| Second Level | Bedroom | 3.48 m | 3.35 m | 3.48 m x 3.35 m |
| Second Level | Bedroom 2 | 3.4 m | 3.38 m | 3.4 m x 3.38 m |
| Second Level | Bedroom 3 | 3.68 m | 3.94 m | 3.68 m x 3.94 m |
| Second Level | Primary Bedroom | 4.62 m | 4.29 m | 4.62 m x 4.29 m |
| Second Level | Bathroom | 2.69 m | 1.78 m | 2.69 m x 1.78 m |
| Basement | Bathroom | 1.4 m | 1.19 m | 1.4 m x 1.19 m |
| Basement | Recreational, Games Room | 4.78 m | 4.35 m | 4.78 m x 4.35 m |
| Basement | Den | 2.59 m | 5.79 m | 2.59 m x 5.79 m |
| Main Level | Kitchen | 3.66 m | 3.99 m | 3.66 m x 3.99 m |
| Main Level | Living Room | 3.61 m | 6.43 m | 3.61 m x 6.43 m |
| Main Level | Dining Room | 3.66 m | 3.99 m | 3.66 m x 3.99 m |
| Main Level | Laundry Room | 3.61 m | 1.91 m | 3.61 m x 1.91 m |
| Main Level | Bathroom | 0.99 m | 2.21 m | 0.99 m x 2.21 m |
https://www.realtor.ca/real-estate/28527769/58-fraser-drive-stratford-stratford

88 Wellington St
Stratford, Ontario N5A 2L2
(519) 273-2821
(519) 273-4202
www.stratfordhomes.ca/
Interested?
Contact us for more information













































