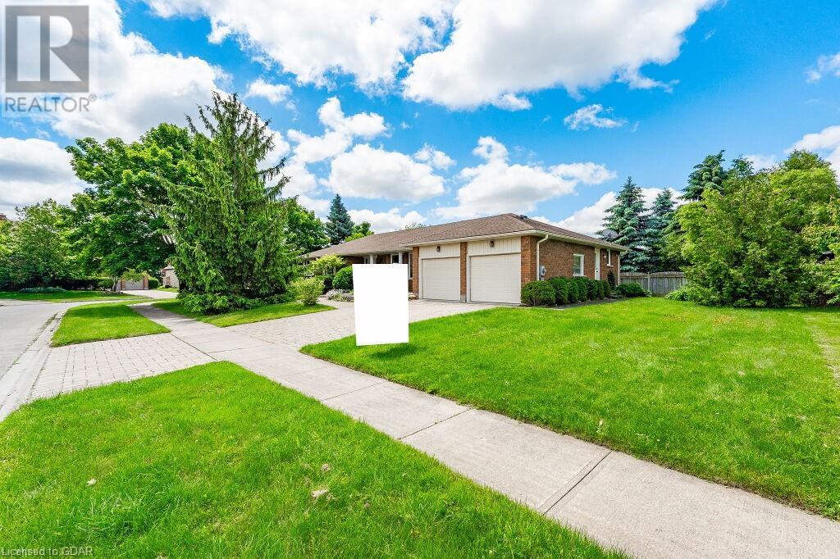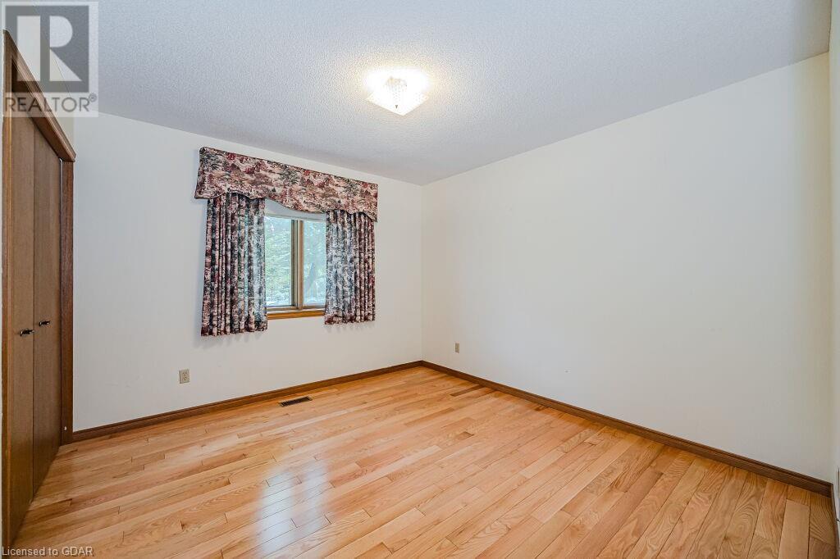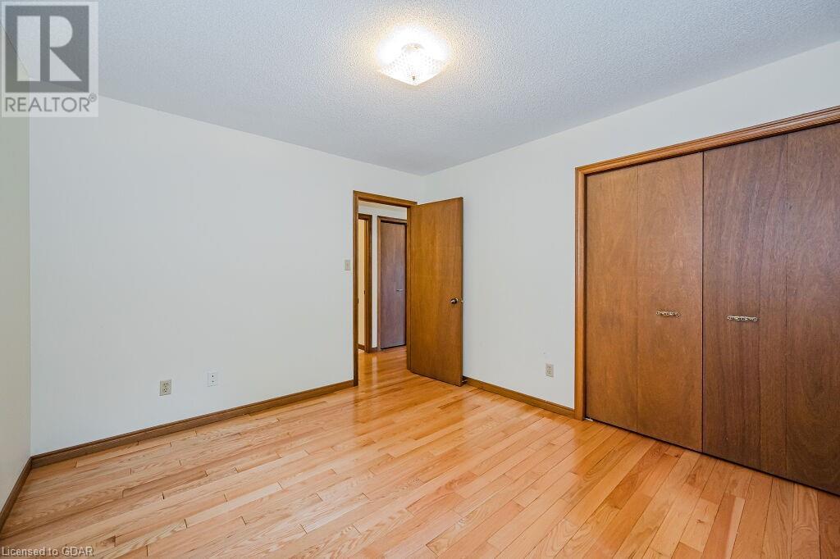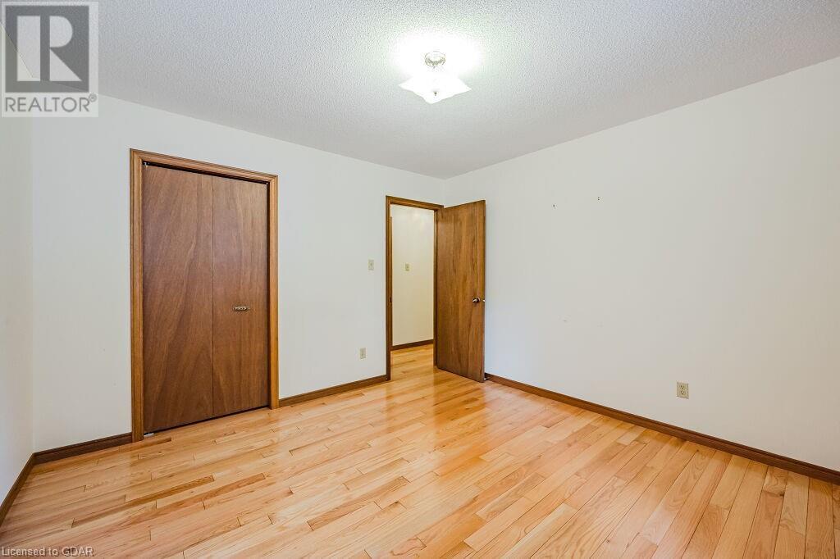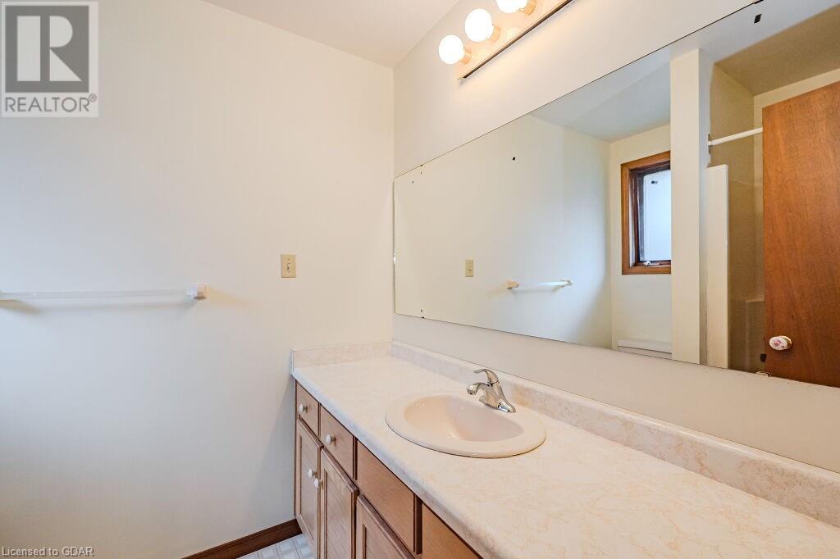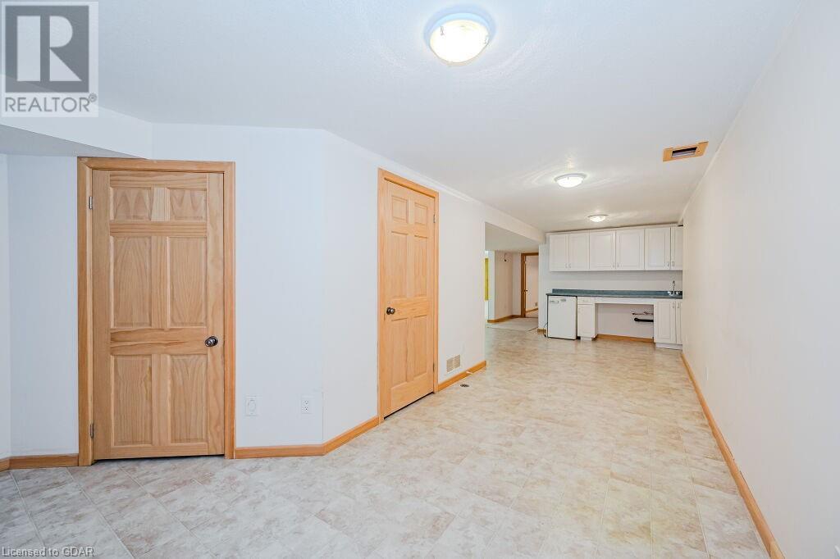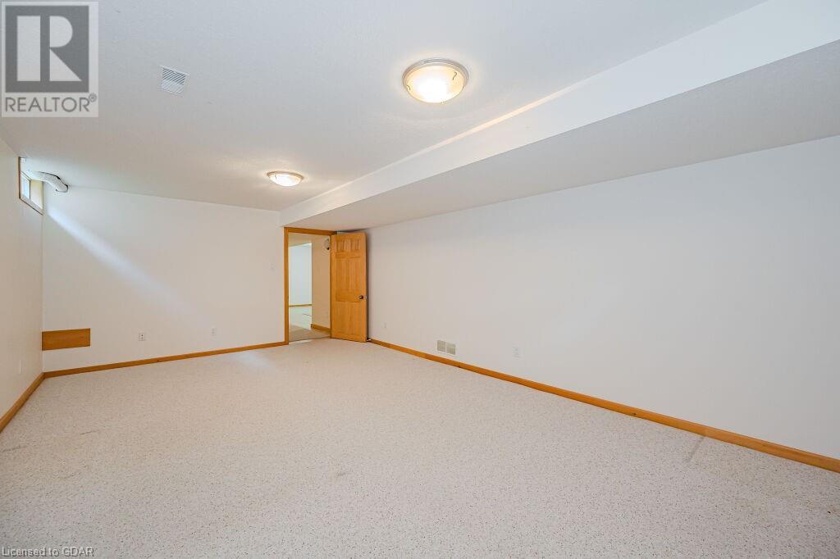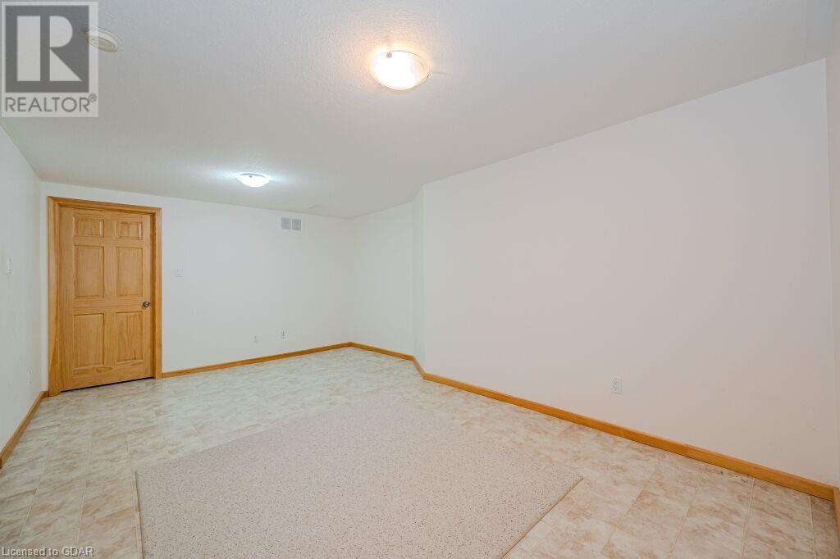58 Brady Lane Guelph, Ontario N1L 1A7
$1,099,900
ATTENTION INVESTORS, RENOVATORS & U OF G STUDENTS! This spacious 3+3 bed, 3 bath executive bungalow in the sought-after Kortright East neighborhood is bursting with potential! With many updates, this well-built home awaits your decorating ideas or move in ready for students. Features include gleaming hardwood floors, updated furnace, A/C, roof, and eaves. The finished basement with a separate side entrance boasts 3 enormous bedrooms, a kitchenette, and a 3pc bath. The side yard, right of the garage could be fenced for privacy. Conveniently located near restaurants and shopping, and just a short walk away from the University of Guelph. Don't miss out on this fantastic chance to add your personal touch to this impressive property! (id:37788)
Property Details
| MLS® Number | 40617192 |
| Property Type | Single Family |
| Amenities Near By | Public Transit |
| Parking Space Total | 4 |
Building
| Bathroom Total | 3 |
| Bedrooms Above Ground | 3 |
| Bedrooms Below Ground | 3 |
| Bedrooms Total | 6 |
| Appliances | Dishwasher, Dryer, Water Softener, Washer |
| Architectural Style | Bungalow |
| Basement Development | Finished |
| Basement Type | Full (finished) |
| Constructed Date | 1990 |
| Construction Style Attachment | Detached |
| Cooling Type | Central Air Conditioning |
| Exterior Finish | Brick, Vinyl Siding |
| Foundation Type | Poured Concrete |
| Heating Fuel | Natural Gas |
| Heating Type | Forced Air |
| Stories Total | 1 |
| Size Interior | 1880 Sqft |
| Type | House |
| Utility Water | Municipal Water |
Parking
| Attached Garage |
Land
| Acreage | No |
| Land Amenities | Public Transit |
| Sewer | Municipal Sewage System |
| Size Depth | 65 Ft |
| Size Frontage | 128 Ft |
| Size Total Text | Under 1/2 Acre |
| Zoning Description | R.1a-1 |
Rooms
| Level | Type | Length | Width | Dimensions |
|---|---|---|---|---|
| Basement | Living Room | 18'0'' x 11'0'' | ||
| Basement | Kitchen | 15'0'' x 9'0'' | ||
| Basement | 3pc Bathroom | Measurements not available | ||
| Basement | Bedroom | 25'6'' x 15'6'' | ||
| Basement | Bedroom | 21'0'' x 13'0'' | ||
| Basement | Bedroom | 18'0'' x 9'0'' | ||
| Main Level | 3pc Bathroom | Measurements not available | ||
| Main Level | Bedroom | 11'11'' x 11'8'' | ||
| Main Level | Bedroom | 11'9'' x 11'0'' | ||
| Main Level | Primary Bedroom | 13'7'' x 13'4'' | ||
| Main Level | 4pc Bathroom | Measurements not available | ||
| Main Level | Kitchen | 11'4'' x 9'0'' | ||
| Main Level | Family Room | 22'0'' x 13'5'' | ||
| Main Level | Dining Room | 13'5'' x 12'4'' | ||
| Main Level | Living Room | 22'9'' x 11'0'' |
https://www.realtor.ca/real-estate/27140262/58-brady-lane-guelph

238 Speedvale Avenue, Unit B
Guelph, Ontario N1H 1C4
(519) 836-6365
(519) 836-7975
www.remaxcentre.ca/
Interested?
Contact us for more information




