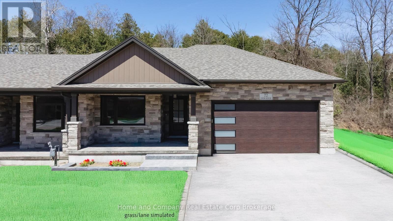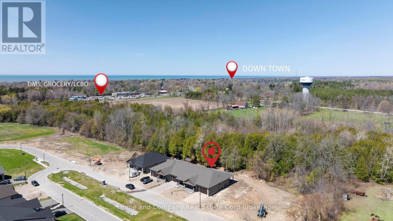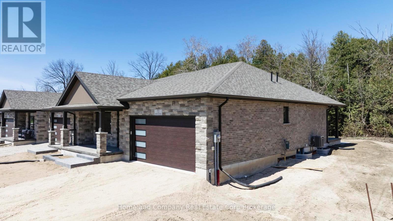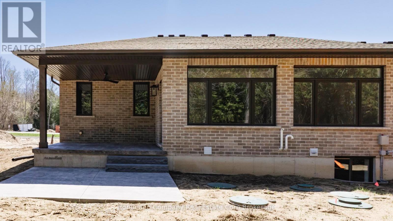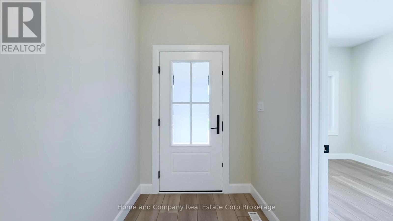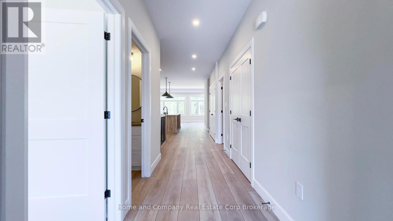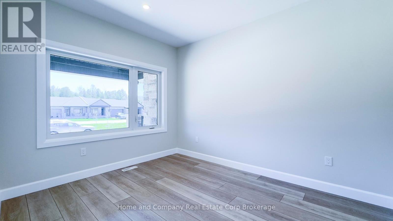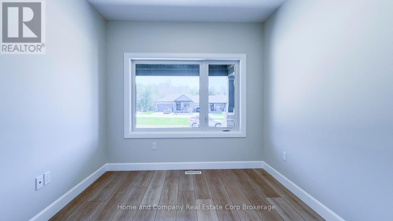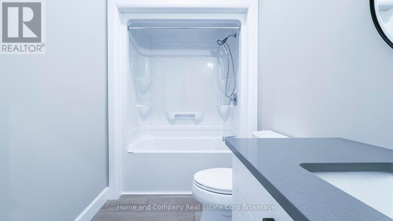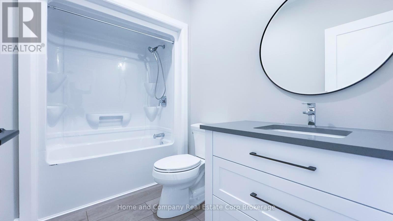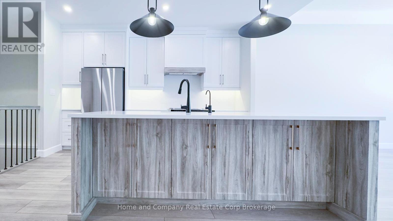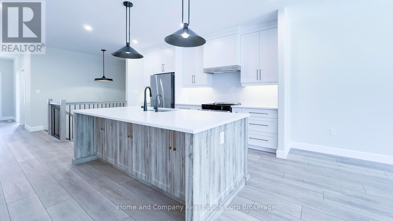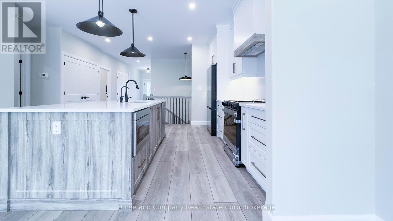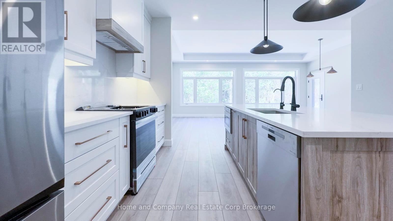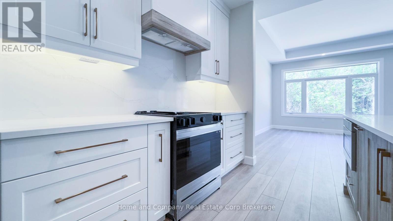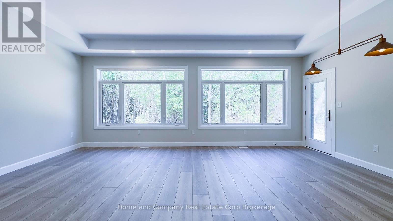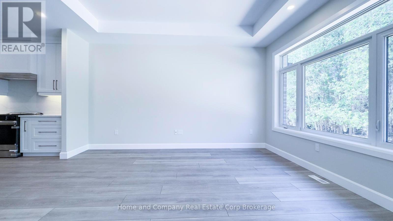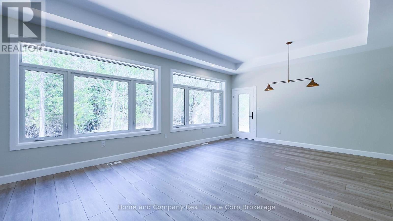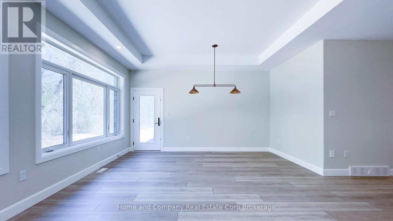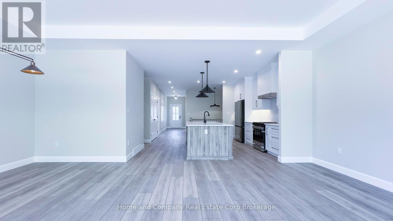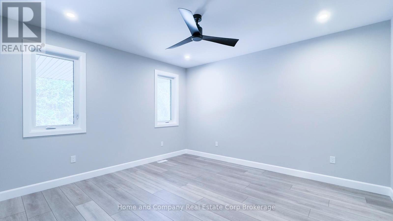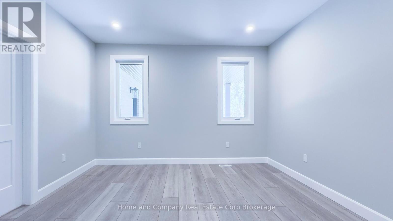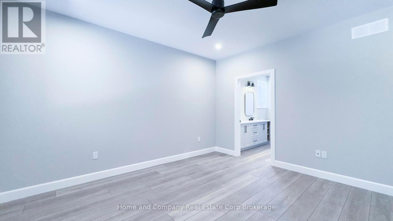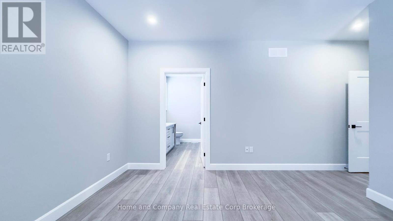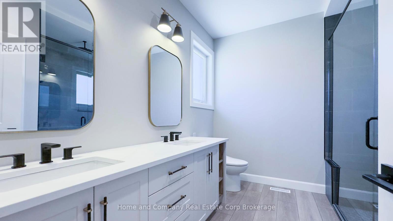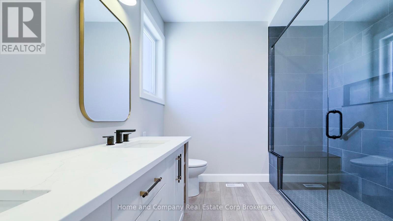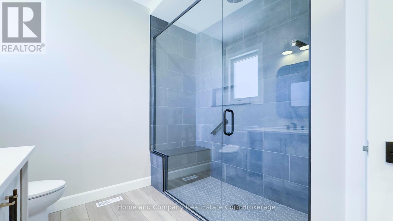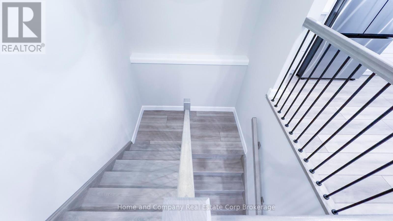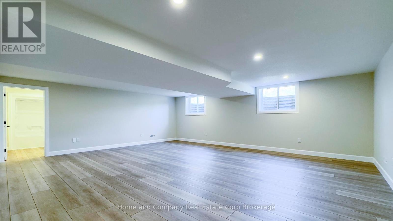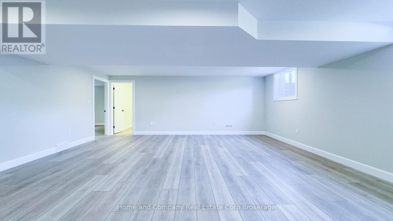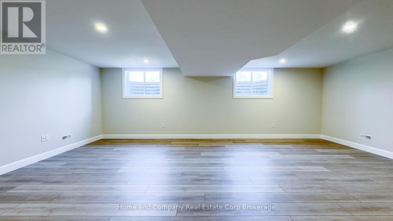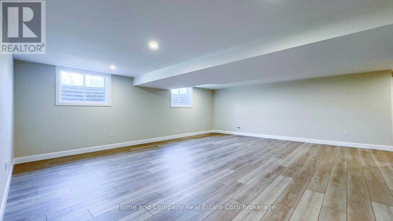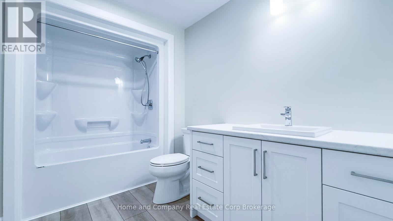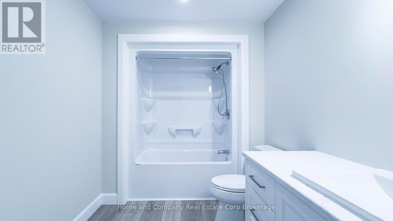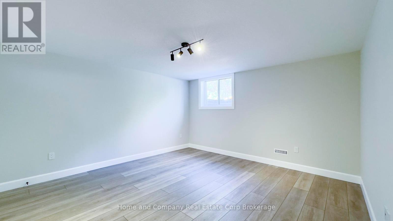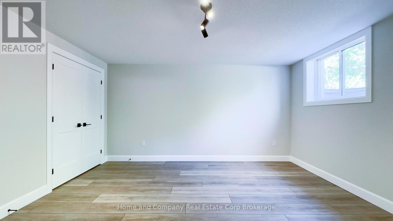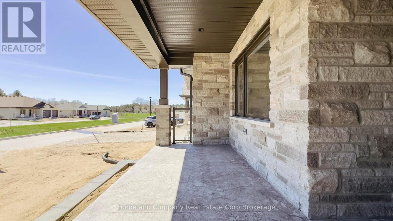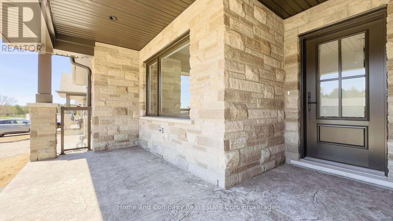56 Deer Ridge Lane Bluewater (Bayfield), Ontario N0M 1G0
$864,000
The Chase at Deer Ridge is a picturesque residential community, currently nestled amongst mature vineyards and the surrounding wooded area in the south east portion of Bayfield, a quintessential Ontario Village at the shores of Lake Huron. There will be a total of 23 dwellings, which includes 13 beautiful Bungalow Townhomes currently being released by Larry Otten Contracting. Each Unit will be approx. 1,540 sq. ft. on the main level to include the primary bedroom with 5pc ensuite, spacious study, open concept living area with walk-out, 3pc bathroom, laundry and double car garage. Finished basement with additional bedroom, rec-room, and 4pc bathroom. Standard upgrades are included: Paved double drive, sodded lot, central air, 2 stage gas furnace, HVAC system, belt driven garage door opener, water softener, water heater and center island in the kitchen. The possession date for Block 12 is approx. November 30th, 2025. The photos used for this listing, are of a recently completed end-unit. The appliances/and the mirrors shown here, are not included, as are certain light fixtures. (id:37788)
Property Details
| MLS® Number | X12277421 |
| Property Type | Single Family |
| Community Name | Bayfield |
| Parking Space Total | 6 |
Building
| Bathroom Total | 3 |
| Bedrooms Above Ground | 1 |
| Bedrooms Below Ground | 1 |
| Bedrooms Total | 2 |
| Age | New Building |
| Appliances | Water Heater, Water Softener, Garage Door Opener, Hood Fan |
| Architectural Style | Bungalow |
| Basement Development | Partially Finished |
| Basement Type | Full (partially Finished) |
| Construction Style Attachment | Attached |
| Cooling Type | Central Air Conditioning, Air Exchanger |
| Exterior Finish | Shingles, Brick |
| Foundation Type | Poured Concrete |
| Heating Fuel | Natural Gas |
| Heating Type | Forced Air |
| Stories Total | 1 |
| Size Interior | 1500 - 2000 Sqft |
| Type | Row / Townhouse |
| Utility Water | Municipal Water |
Parking
| Attached Garage | |
| Garage |
Land
| Acreage | No |
| Sewer | Septic System |
| Size Depth | 120 Ft |
| Size Frontage | 46 Ft |
| Size Irregular | 46 X 120 Ft |
| Size Total Text | 46 X 120 Ft|under 1/2 Acre |
| Zoning Description | R1 |
Rooms
| Level | Type | Length | Width | Dimensions |
|---|---|---|---|---|
| Basement | Bathroom | 1.75 m | 3.17 m | 1.75 m x 3.17 m |
| Basement | Recreational, Games Room | 5.84 m | 7.37 m | 5.84 m x 7.37 m |
| Basement | Utility Room | 4.75 m | 4.19 m | 4.75 m x 4.19 m |
| Basement | Other | 4.42 m | 3.84 m | 4.42 m x 3.84 m |
| Basement | Bedroom | 4.75 m | 4.5 m | 4.75 m x 4.5 m |
| Main Level | Bathroom | 4 m | 2 m | 4 m x 2 m |
| Main Level | Primary Bedroom | 3.96 m | 4.27 m | 3.96 m x 4.27 m |
| Main Level | Office | 2.95 m | 3.73 m | 2.95 m x 3.73 m |
| Main Level | Living Room | 6.78 m | 4.72 m | 6.78 m x 4.72 m |
| Main Level | Other | 2.08 m | 1.52 m | 2.08 m x 1.52 m |
| Main Level | Bathroom | 2.95 m | 1.57 m | 2.95 m x 1.57 m |
| Main Level | Kitchen | 4.57 m | 4.22 m | 4.57 m x 4.22 m |
| Main Level | Laundry Room | 2.29 m | 3.2 m | 2.29 m x 3.2 m |
| Main Level | Recreational, Games Room | 5.16 m | 2.03 m | 5.16 m x 2.03 m |
| Main Level | Recreational, Games Room | 4.09 m | 3.43 m | 4.09 m x 3.43 m |
Utilities
| Cable | Installed |
| Electricity | Installed |
https://www.realtor.ca/real-estate/28589563/56-deer-ridge-lane-bluewater-bayfield-bayfield

245 Downie Street, Unit 108
Stratford, Ontario N5A 1X5
(519) 508-4663
www.homeandcompany.ca/

245 Downie Street, Unit 108
Stratford, Ontario N5A 1X5
(519) 508-4663
www.homeandcompany.ca/
Interested?
Contact us for more information

