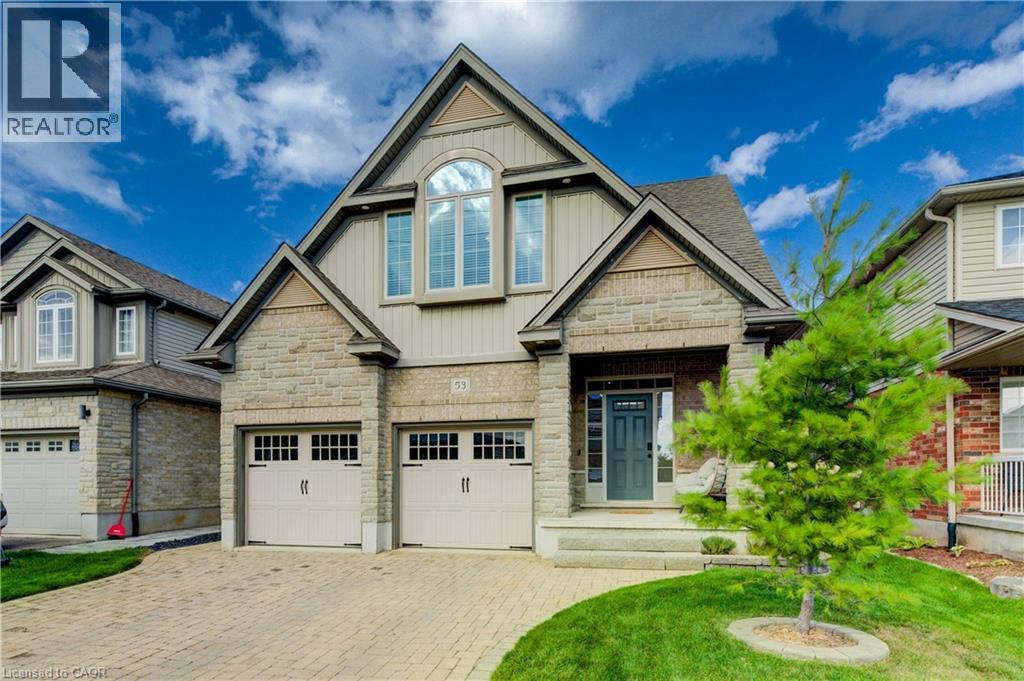53 Isaac Shantz Drive Baden, Ontario N3A 4M3
$925,000
Former model home with numerous upgrades in a desirable neighbourhood, close to schools and parks. Inside, you'll be greeted with high ceilings, rounded corners, hardwood floors, pot lighting, and an open-concept layout - ideal for family living or entertaining. The kitchen features granite countertops and plenty of cabinetry and prep space. Sliding doors lead to the fully fenced backyard with patio and mature trees. The primary suite offers a vaulted ceiling with dual skylights, walk-in closet and an private ensuite with a jetted tub and separate shower. A versatile additional room (currently used as a home-based business) , could serve as a fourth bedroom or media room complete with a gas fireplace. The fully finished basement is wired for a home theatre and adds even more living space. Book your private showing today! (id:37788)
Open House
This property has open houses!
1:00 am
Ends at:4:00 pm
Property Details
| MLS® Number | 40767195 |
| Property Type | Single Family |
| Amenities Near By | Park, Schools |
| Communication Type | High Speed Internet |
| Equipment Type | Water Heater |
| Features | Skylight, Automatic Garage Door Opener |
| Parking Space Total | 4 |
| Rental Equipment Type | Water Heater |
| Structure | Shed |
Building
| Bathroom Total | 4 |
| Bedrooms Above Ground | 4 |
| Bedrooms Total | 4 |
| Appliances | Dishwasher, Dryer, Refrigerator, Stove, Washer |
| Architectural Style | 2 Level |
| Basement Development | Finished |
| Basement Type | Full (finished) |
| Constructed Date | 2008 |
| Construction Style Attachment | Detached |
| Cooling Type | Central Air Conditioning |
| Exterior Finish | Brick, Stone, Vinyl Siding |
| Half Bath Total | 1 |
| Heating Fuel | Natural Gas |
| Heating Type | Forced Air |
| Stories Total | 2 |
| Size Interior | 2818 Sqft |
| Type | House |
| Utility Water | Municipal Water |
Parking
| Attached Garage |
Land
| Access Type | Highway Access |
| Acreage | No |
| Fence Type | Fence |
| Land Amenities | Park, Schools |
| Sewer | Municipal Sewage System |
| Size Depth | 115 Ft |
| Size Frontage | 40 Ft |
| Size Irregular | 0.11 |
| Size Total | 0.11 Ac|under 1/2 Acre |
| Size Total Text | 0.11 Ac|under 1/2 Acre |
| Zoning Description | Zone 2c |
Rooms
| Level | Type | Length | Width | Dimensions |
|---|---|---|---|---|
| Second Level | Bedroom | 16'7'' x 14'6'' | ||
| Second Level | Bedroom | 9'6'' x 10'11'' | ||
| Second Level | Bedroom | 9'7'' x 11'1'' | ||
| Second Level | Primary Bedroom | 14'0'' x 13'7'' | ||
| Second Level | Full Bathroom | Measurements not available | ||
| Second Level | 4pc Bathroom | Measurements not available | ||
| Basement | Recreation Room | 27'10'' x 22'8'' | ||
| Basement | Den | 7'9'' x 6'7'' | ||
| Basement | 3pc Bathroom | Measurements not available | ||
| Main Level | Living Room | 11'6'' x 13'8'' | ||
| Main Level | Kitchen | 17'2'' x 13'1'' | ||
| Main Level | Dining Room | 12'0'' x 11'6'' | ||
| Main Level | 2pc Bathroom | Measurements not available |
Utilities
| Natural Gas | Available |
https://www.realtor.ca/real-estate/28828782/53-isaac-shantz-drive-baden
180 Weber Street South Unit A
Waterloo, Ontario N2J 2B2
(519) 888-7110
www.remaxsolidgold.biz/
180 Weber Street South Unit A
Waterloo, Ontario N2J 2B2
(519) 888-7110
www.remaxsolidgold.biz/
Interested?
Contact us for more information















































