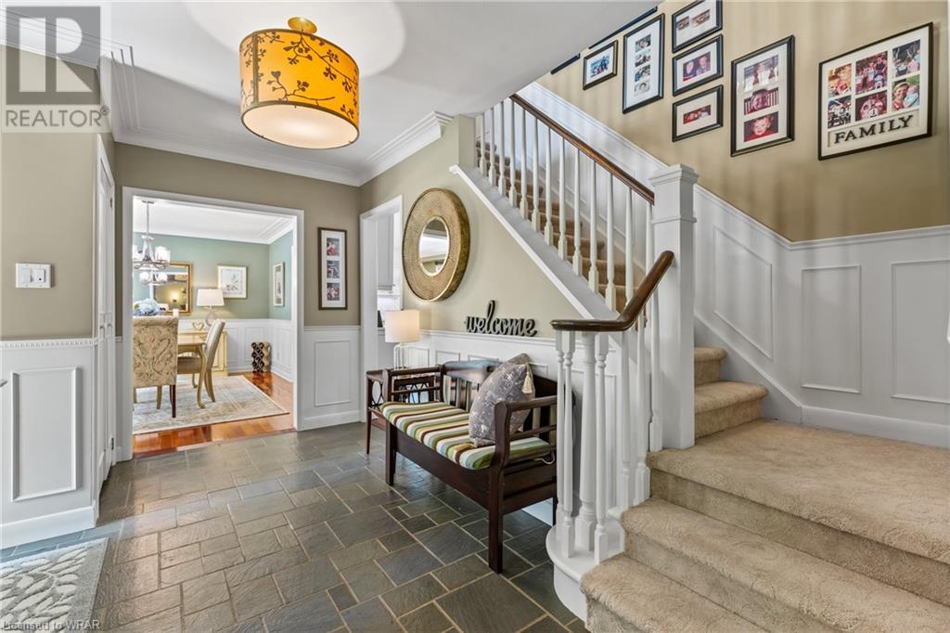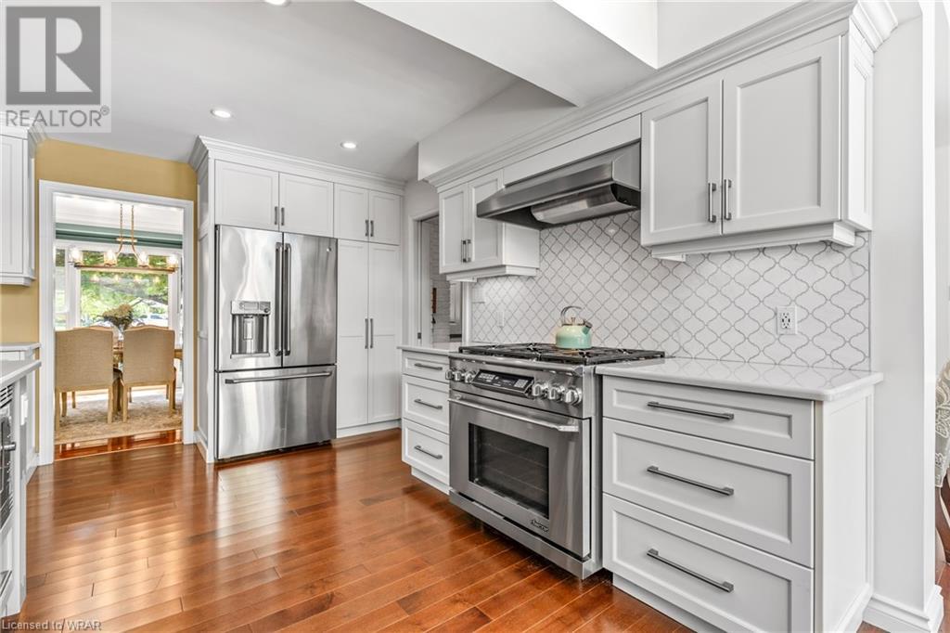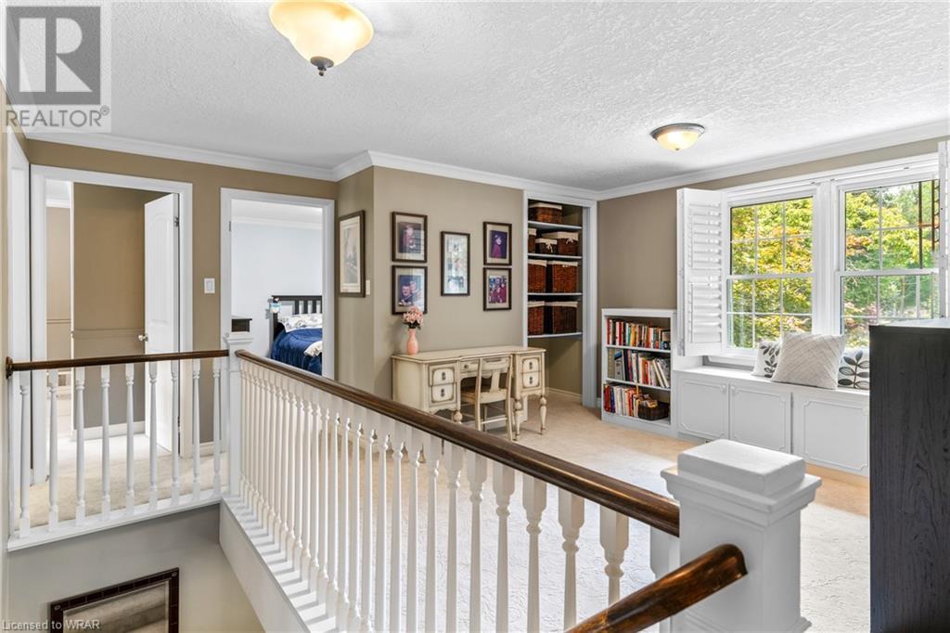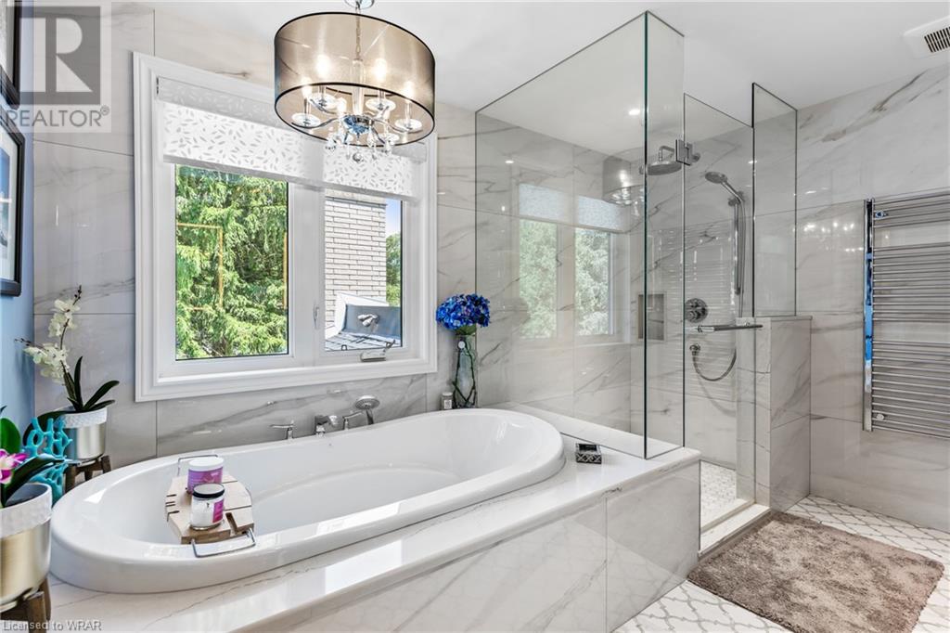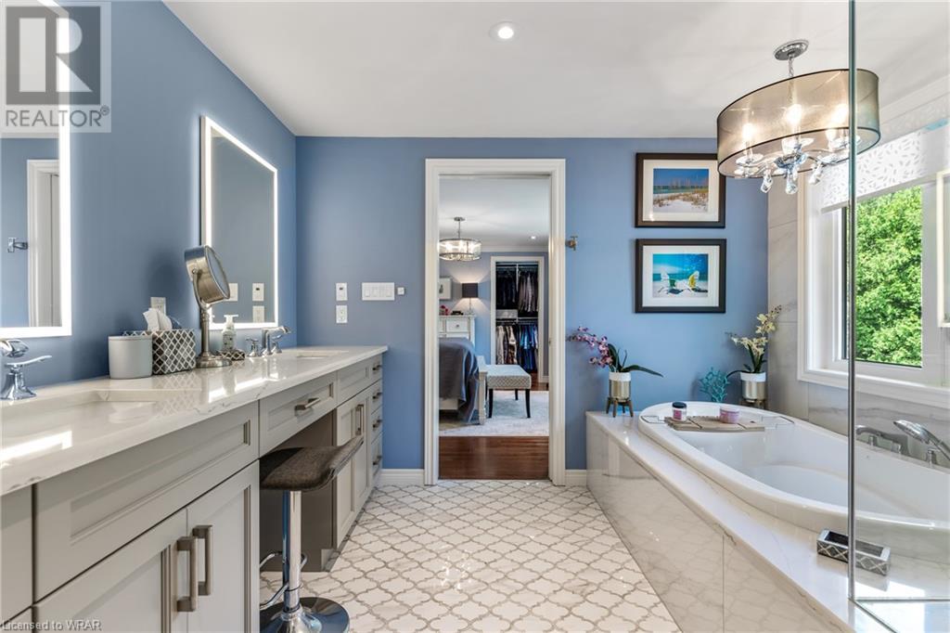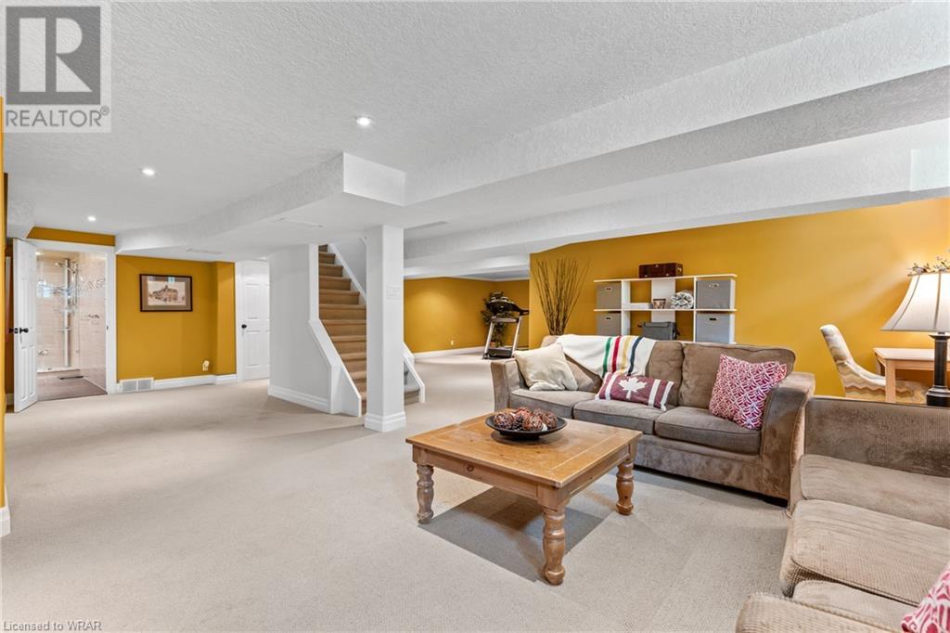53 Hillcrest Drive Cambridge, Ontario N1S 3M3
$1,650,000
53 Hillcrest is a charming home nestled on quiet cul-de-sac in the heart of Cambridge's sought after West Galt neighborhood. This magnificent home stands at a 3360sqft, situated on a pie lot measuring almost 59ft frontage and 170 ft wide at the back extending 128ft left and 160ft right. This home boasts not only a prime cul-de-sac location and privacy but also a multitude of updates, making it the perfect blend of convenience and comfort. The main floor offers an open space surrounding the kitchen making it great for entertaining but also for family dinners and at the same time offering all the main principle rooms a home this size you would expect. See yourself in the sunroom sipping on a glass of wine or your afternoon tea and enjoying the wonderful sunlit views of the backyard. On the main floor you'll find the working office, living room, grand foyer, formal dining room, 2 piece bath, mudroom and entry to side garage. Upstairs, you'll find 4 amazing bedrooms and main 4 piece bath. The primary bedroom is very spacious w/4 piece ensuite, heated towel rack and huge walk in closet. The basement is also an extra 900sf of finished space for the kids to play or hang out and currently used as a gym and rec room with an extra 3 piece shower w/heated floors. 2 wonderful storage rooms and a cold room. 2017 was a new kitchen with quartz counters, high end stainless appliances, new hardwood floors, updated primary bath and new sub panel, 2019 renos include a new walk in closet addition and an expanded primary bedroom. Outside, the meticulously maintained backyard is the perfect oasis for outdoor enjoyment, with a spacious concrete and flagstone patio area around the fire pit and concrete pool for soaking up the sunshine. Enjoy the hot summer days floating in the well maintained park size in-ground (chlorinated) pool. Close to trails, schools, shopping, dining and more. 401 is a 10 min drive. Explore the virtual tour to fully immerse yourself in the details of this property. (id:37788)
Property Details
| MLS® Number | 40616287 |
| Property Type | Single Family |
| Amenities Near By | Golf Nearby, Hospital, Park, Place Of Worship, Playground, Public Transit, Schools, Shopping |
| Community Features | Quiet Area |
| Equipment Type | Water Heater |
| Features | Cul-de-sac, Ravine, Conservation/green Belt, Gazebo, Automatic Garage Door Opener |
| Parking Space Total | 8 |
| Pool Type | Inground Pool |
| Rental Equipment Type | Water Heater |
| Structure | Shed, Porch |
Building
| Bathroom Total | 4 |
| Bedrooms Above Ground | 4 |
| Bedrooms Total | 4 |
| Appliances | Dishwasher, Dryer, Refrigerator, Water Softener, Washer, Microwave Built-in, Gas Stove(s), Window Coverings, Garage Door Opener |
| Architectural Style | 2 Level |
| Basement Development | Finished |
| Basement Type | Full (finished) |
| Constructed Date | 1966 |
| Construction Style Attachment | Detached |
| Cooling Type | Central Air Conditioning |
| Exterior Finish | Brick, Vinyl Siding |
| Fireplace Present | Yes |
| Fireplace Total | 2 |
| Foundation Type | Poured Concrete |
| Half Bath Total | 1 |
| Heating Fuel | Natural Gas |
| Heating Type | Forced Air |
| Stories Total | 2 |
| Size Interior | 4325 Sqft |
| Type | House |
| Utility Water | Municipal Water |
Parking
| Attached Garage |
Land
| Acreage | No |
| Fence Type | Fence |
| Land Amenities | Golf Nearby, Hospital, Park, Place Of Worship, Playground, Public Transit, Schools, Shopping |
| Landscape Features | Landscaped |
| Sewer | Municipal Sewage System |
| Size Depth | 171 Ft |
| Size Frontage | 59 Ft |
| Size Total Text | Under 1/2 Acre |
| Zoning Description | R3 |
Rooms
| Level | Type | Length | Width | Dimensions |
|---|---|---|---|---|
| Second Level | 4pc Bathroom | Measurements not available | ||
| Second Level | Bedroom | 11'2'' x 10'11'' | ||
| Second Level | Bedroom | 11'5'' x 10'11'' | ||
| Second Level | Bedroom | 13'9'' x 11'6'' | ||
| Second Level | Full Bathroom | Measurements not available | ||
| Second Level | Primary Bedroom | 14'3'' x 13'4'' | ||
| Basement | Cold Room | Measurements not available | ||
| Basement | Utility Room | 15'3'' x 14'8'' | ||
| Basement | Storage | 19'5'' x 13'9'' | ||
| Basement | 3pc Bathroom | Measurements not available | ||
| Basement | Gym | 15'0'' x 13'8'' | ||
| Basement | Recreation Room | 21'10'' x 18'5'' | ||
| Main Level | Foyer | 13'0'' x 8'8'' | ||
| Main Level | Sitting Room | 14'4'' x 9'4'' | ||
| Main Level | 2pc Bathroom | Measurements not available | ||
| Main Level | Laundry Room | 12'9'' x 8'0'' | ||
| Main Level | Office | 14'6'' x 13'10'' | ||
| Main Level | Family Room | 22'5'' x 13'11'' | ||
| Main Level | Kitchen | 25'5'' x 13'11'' | ||
| Main Level | Dining Room | 14'1'' x 11'6'' | ||
| Main Level | Living Room | 22'2'' x 14'4'' |
https://www.realtor.ca/real-estate/27154721/53-hillcrest-drive-cambridge

1400 Bishop St.
Cambridge, Ontario N1R 6W8
(519) 740-3690
(519) 740-7230
www.remaxtwincity.com/

1400 Bishop St.
Cambridge, Ontario N1R 6W8
(519) 740-3690
(519) 740-7230
www.remaxtwincity.com/
Interested?
Contact us for more information






