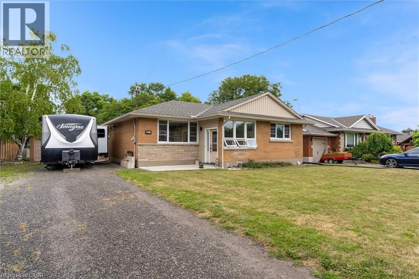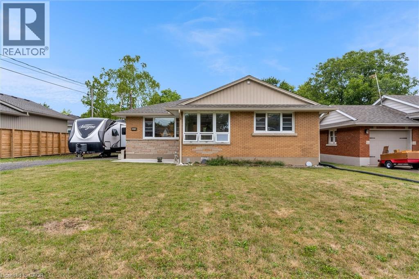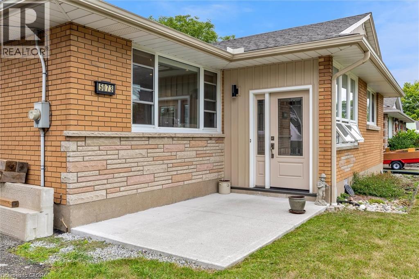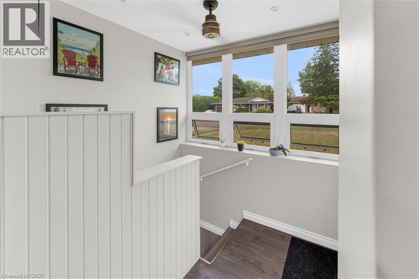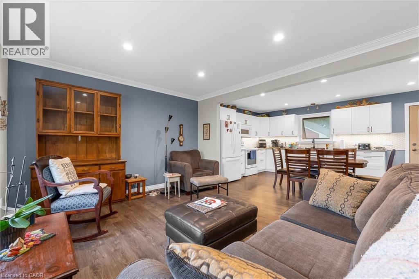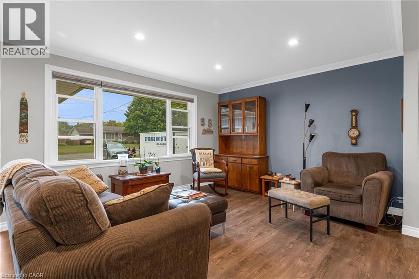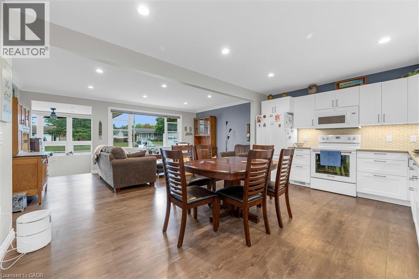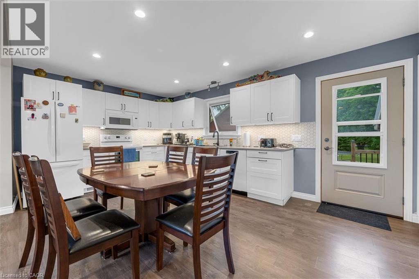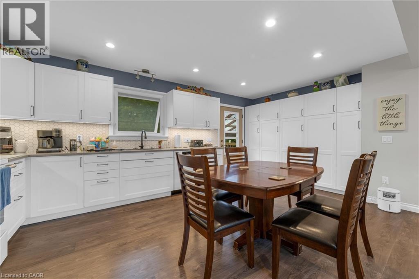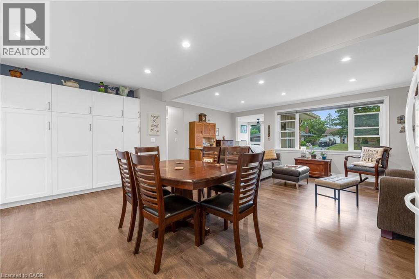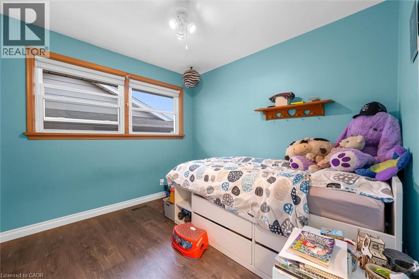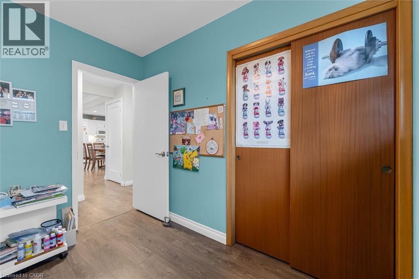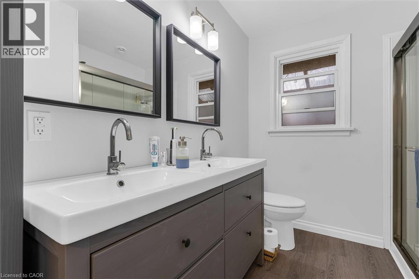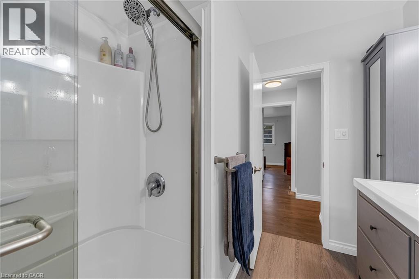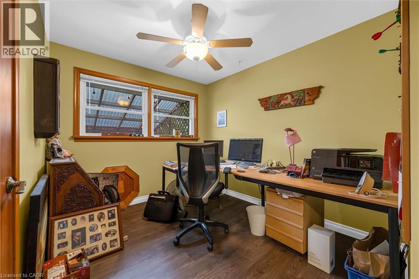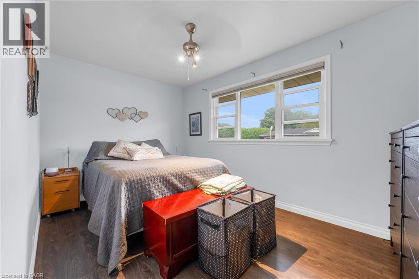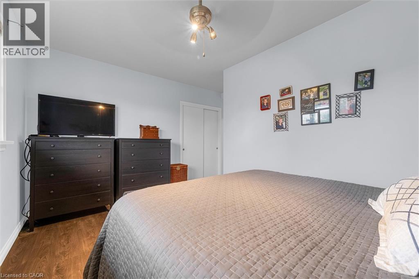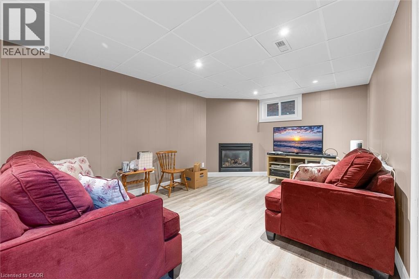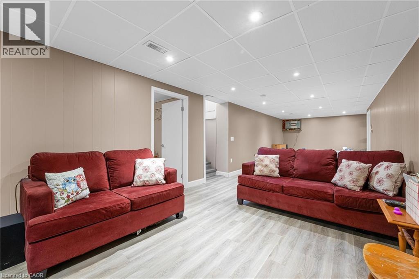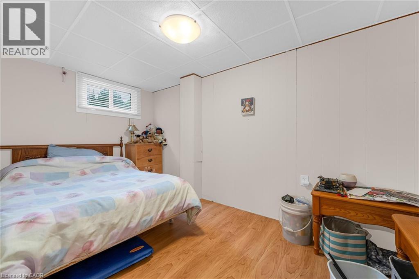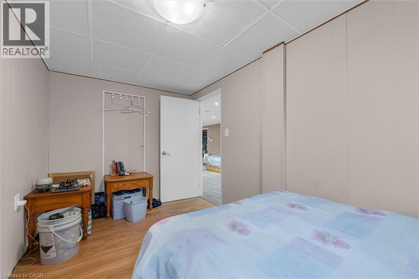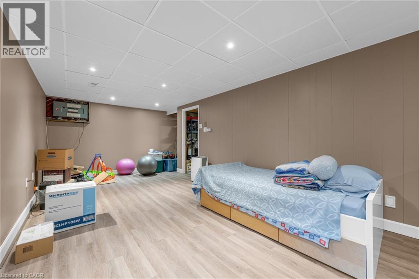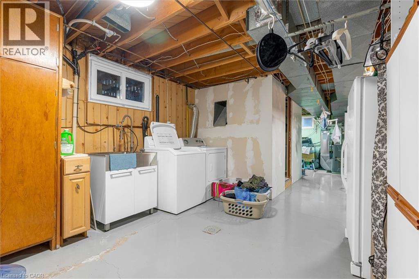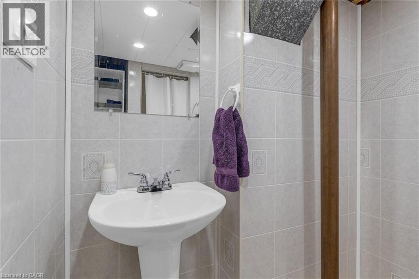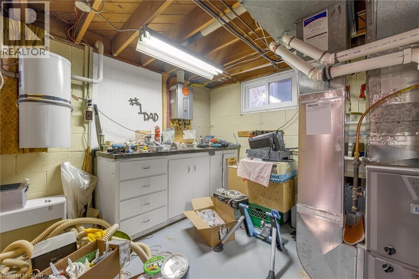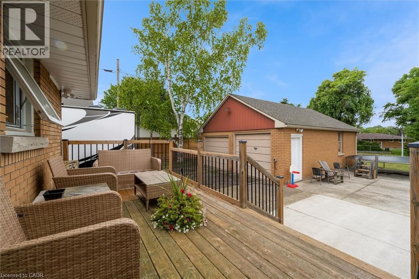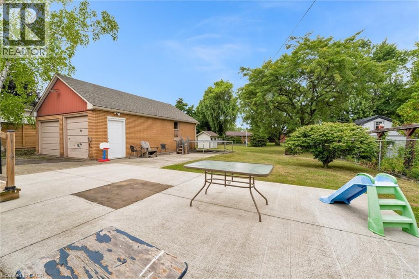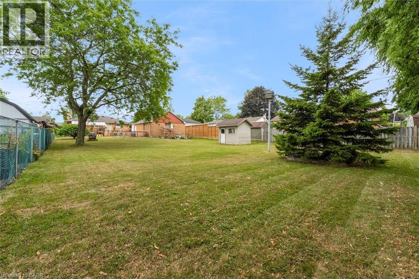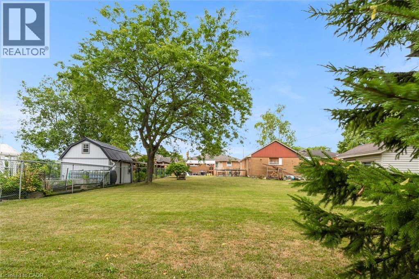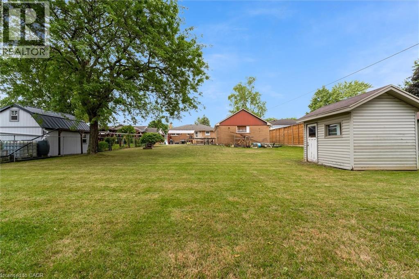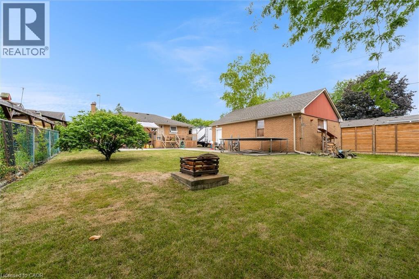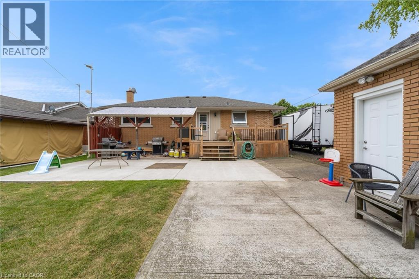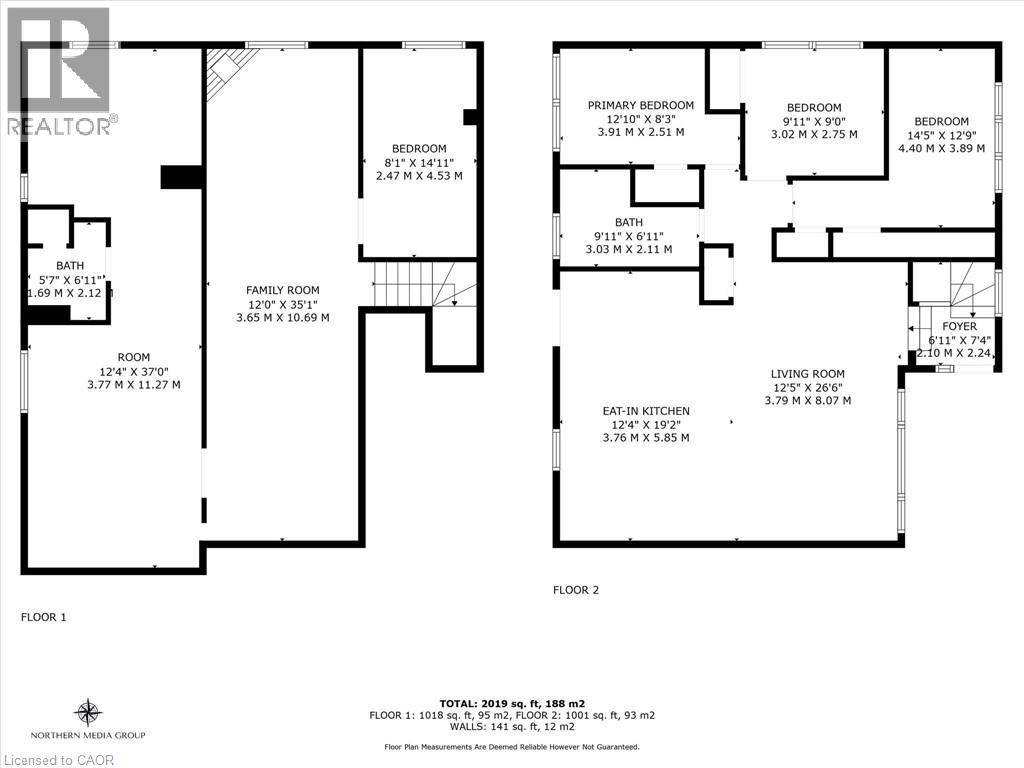5073 Charles Street Beamsville, Ontario L3J 0K5
$774,500
Welcome to 5073 Charles Street, a warm and inviting 3+1 bedroom bungalow nestled on a lovely deep sized lot in Beamsville. This home offers the perfect blend of small-town charm and everyday convenience, just minutes from downtown shops, parks, recreation and schools. The main floor features a bright and welcoming living area, nicely updated kitchen, and three comfortable bedrooms with a full freshly renovated bathroom. Downstairs, you’ll find a cozy finished space with a fourth bedroom, recreation room, and second bathroom—a great spot for family movie nights or hosting guests. Whether you’re starting out, settling down, or looking for a place to grow, this home offers comfort, space, and the feeling of home in a wonderful community. (id:37788)
Property Details
| MLS® Number | 40762920 |
| Property Type | Single Family |
| Amenities Near By | Place Of Worship, Playground, Schools, Shopping |
| Communication Type | High Speed Internet |
| Community Features | Community Centre |
| Parking Space Total | 4 |
Building
| Bathroom Total | 2 |
| Bedrooms Above Ground | 3 |
| Bedrooms Below Ground | 1 |
| Bedrooms Total | 4 |
| Appliances | Dishwasher, Dryer, Refrigerator, Stove, Washer, Window Coverings |
| Architectural Style | Bungalow |
| Basement Development | Partially Finished |
| Basement Type | Full (partially Finished) |
| Constructed Date | 1960 |
| Construction Style Attachment | Detached |
| Cooling Type | Central Air Conditioning |
| Exterior Finish | Brick, Stone |
| Fireplace Present | Yes |
| Fireplace Total | 1 |
| Foundation Type | Poured Concrete |
| Heating Fuel | Natural Gas |
| Heating Type | Forced Air |
| Stories Total | 1 |
| Size Interior | 2019 Sqft |
| Type | House |
| Utility Water | Municipal Water |
Parking
| Detached Garage |
Land
| Access Type | Road Access, Highway Access, Highway Nearby |
| Acreage | No |
| Land Amenities | Place Of Worship, Playground, Schools, Shopping |
| Sewer | Municipal Sewage System |
| Size Depth | 232 Ft |
| Size Frontage | 66 Ft |
| Size Irregular | 0.352 |
| Size Total | 0.352 Ac|under 1/2 Acre |
| Size Total Text | 0.352 Ac|under 1/2 Acre |
| Zoning Description | R2 |
Rooms
| Level | Type | Length | Width | Dimensions |
|---|---|---|---|---|
| Basement | Other | 37'0'' x 12'4'' | ||
| Basement | 3pc Bathroom | 6'11'' x 5'7'' | ||
| Basement | Family Room | 35'1'' x 12'0'' | ||
| Basement | Bedroom | 14'11'' x 8'1'' | ||
| Main Level | Foyer | 7'4'' x 6'11'' | ||
| Main Level | Bedroom | 12'9'' x 14'5'' | ||
| Main Level | Bedroom | 9'0'' x 9'11'' | ||
| Main Level | Primary Bedroom | 8'3'' x 12'1'' | ||
| Main Level | 3pc Bathroom | 6'11'' x 9'11'' | ||
| Main Level | Living Room | 26'6'' x 12'5'' | ||
| Main Level | Eat In Kitchen | 19'2'' x 12'4'' |
Utilities
| Cable | Available |
| Electricity | Available |
| Natural Gas | Available |
| Telephone | Available |
https://www.realtor.ca/real-estate/28771343/5073-charles-street-beamsville

860 Queenston Road
Stoney Creek, Ontario L8G 4A8
(905) 545-1188
(905) 664-2300
https://www.remaxescarpment.com/
Interested?
Contact us for more information

