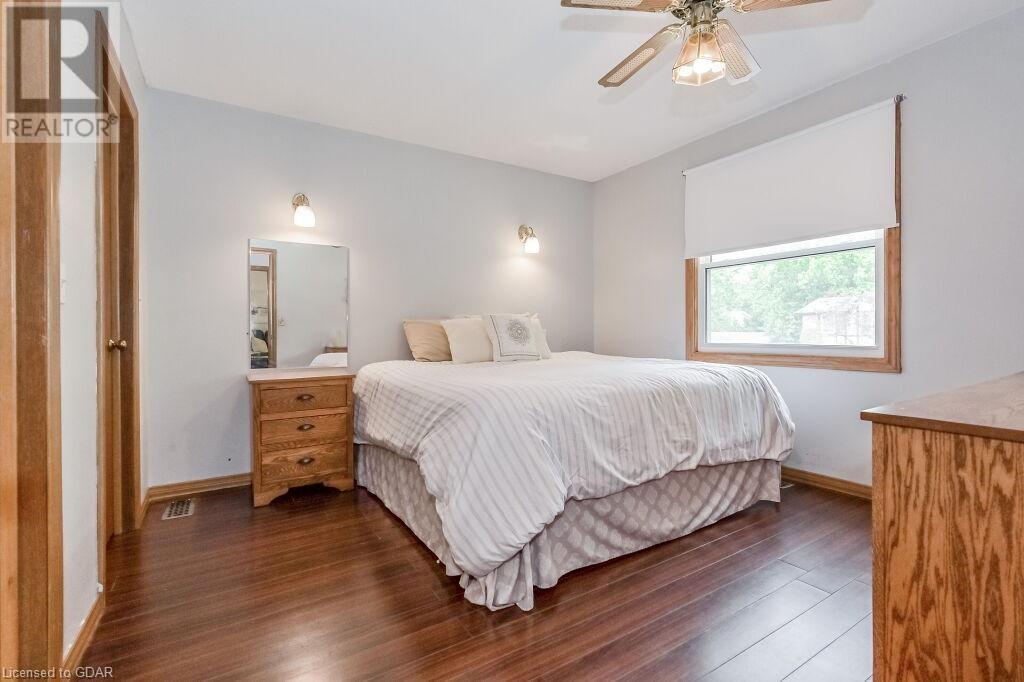507 Whitelaw Road Guelph, Ontario N1K 1E7
$699,900
Welcome to 507 Whitelaw Rd, a charming 4-bedroom home that backs onto lush green space! Step inside to a bright living and dining room with beautiful solid hardwood floors and a massive bay window that fills the room with natural light. The spacious dining area is perfect for hosting gatherings. The eat-in kitchen features stainless steel appliances, plenty of counter and cabinetry space and garden doors that open to your lovely back deck. The primary bedroom offers ample closet space, a large window and a cheater ensuite with an oversized vanity and shower/tub combo. The main floor also offers another comfortable bedroom. Downstairs, the finished basement adds extra living space with 2 generously sized bedrooms, laminate floors and a 2-piece bathroom with a modern vanity. Enjoy outdoor living on your large two-tiered back deck, overlooking a spacious, fully fenced yard that opens to the beautiful green space. There are two sheds to meet your storage needs. 507 Whitelaw Rd is conveniently located near a shopping centre with Zehrs, Costco, LCBO, various shops and dining options. With easy access to the Hanlon Parkway, commuting is a breeze! Just a few houses away from Whitelaw Gardens Playground and close to multiple schools and the West End Rec Centre, which offers a swimming pool and skating rinks. This is a wonderful neighbourhood to raise your family in! (id:37788)
Open House
This property has open houses!
2:30 pm
Ends at:4:00 pm
Property Details
| MLS® Number | 40620883 |
| Property Type | Single Family |
| Amenities Near By | Park, Place Of Worship, Playground, Public Transit, Schools, Shopping |
| Community Features | Community Centre, School Bus |
| Equipment Type | Water Heater |
| Features | Conservation/green Belt, Paved Driveway |
| Parking Space Total | 3 |
| Rental Equipment Type | Water Heater |
| Structure | Shed |
Building
| Bathroom Total | 2 |
| Bedrooms Above Ground | 2 |
| Bedrooms Below Ground | 2 |
| Bedrooms Total | 4 |
| Appliances | Central Vacuum, Dryer, Microwave, Refrigerator, Stove, Washer, Window Coverings |
| Architectural Style | Raised Bungalow |
| Basement Development | Finished |
| Basement Type | Full (finished) |
| Constructed Date | 1988 |
| Construction Style Attachment | Detached |
| Cooling Type | Central Air Conditioning |
| Exterior Finish | Brick, Vinyl Siding |
| Foundation Type | Poured Concrete |
| Half Bath Total | 1 |
| Heating Fuel | Natural Gas |
| Heating Type | Forced Air |
| Stories Total | 1 |
| Size Interior | 2212 Sqft |
| Type | House |
| Utility Water | Municipal Water |
Parking
| Attached Garage |
Land
| Access Type | Highway Access |
| Acreage | No |
| Fence Type | Fence |
| Land Amenities | Park, Place Of Worship, Playground, Public Transit, Schools, Shopping |
| Sewer | Municipal Sewage System |
| Size Depth | 100 Ft |
| Size Frontage | 40 Ft |
| Size Total Text | Under 1/2 Acre |
| Zoning Description | R1c |
Rooms
| Level | Type | Length | Width | Dimensions |
|---|---|---|---|---|
| Basement | Laundry Room | 11'1'' x 9'1'' | ||
| Basement | Bedroom | 13'0'' x 9'1'' | ||
| Basement | Bedroom | 10'0'' x 10'0'' | ||
| Basement | 2pc Bathroom | Measurements not available | ||
| Main Level | 4pc Bathroom | Measurements not available | ||
| Main Level | Bedroom | 9'10'' x 9'0'' | ||
| Main Level | Primary Bedroom | 11'1'' x 11'1'' | ||
| Main Level | Kitchen | 20'0'' x 8'1'' | ||
| Main Level | Living Room/dining Room | 25'1'' x 11'0'' |
https://www.realtor.ca/real-estate/27177807/507-whitelaw-road-guelph

238 Speedvale Avenue West
Guelph, Ontario N1H 1C4
(519) 836-6365
(519) 836-7975
www.remaxcentre.ca/

238 Speedvale Avenue West
Guelph, Ontario N1H 1C4
(519) 836-6365
(519) 836-7975
www.remaxcentre.ca/
Interested?
Contact us for more information


















