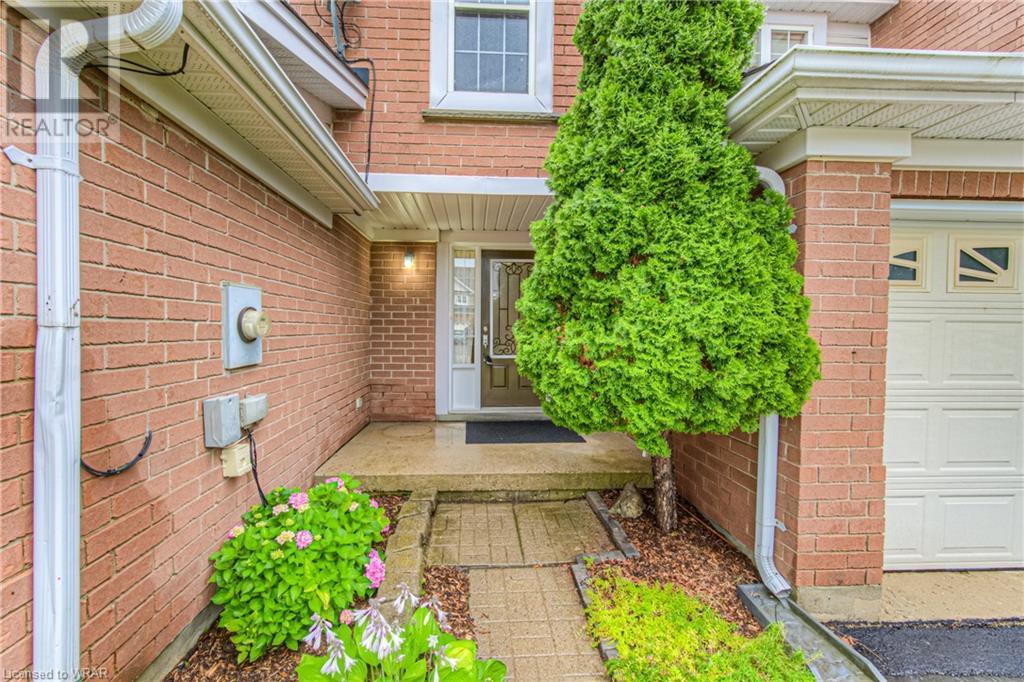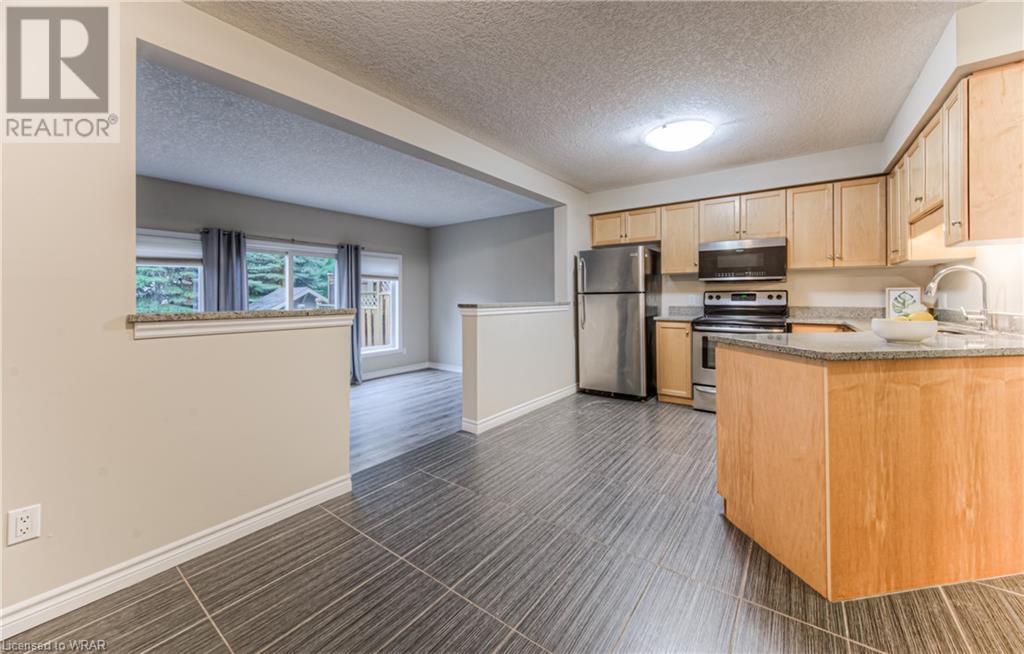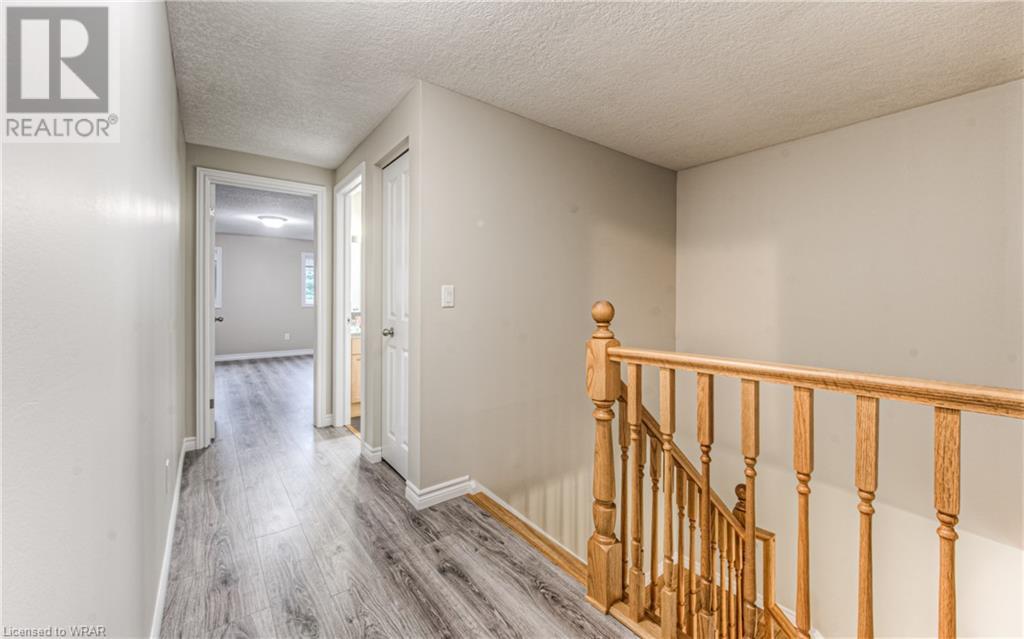502 Beaver Creek Crescent Waterloo, Ontario N2V 2J8
$720,000
Desirable Laurelwood area invites you to own this spacious townhouse with single garage and NO CONDO FEES. Move in ready & freshly painted for ownership or investment. Carpet free interior flooring with all three levels finished. Oversized primary bedroom with deep walk-in closet and windows overlooking the rear yard. Plenty of space to have an office or sitting area set up in a corner. Open concept main floor with sunken Great room walk out to a deck having stairs to ground level. Kitchen has stainless appliances, granite counter tops, new sink faucet and peninsula counter. The basement level features a Recroom/4th bedroom, full 3 pc bathroom plus sitting area. Updated gas furnace & air (2018), stainless appliances (about 2020), washer (2022), shingles (about 2015). Laurelwood in west Waterloo is the place to live, work & play. Walking distance to schools, bike or bus to the Universities & College, read or study at the Harper Brach Library with YMCA fitness & pool, explore the Laurel Creek Conservation area and walk/bike the various trails surrounding the subdivision. Various shopping plazas & amenities are a short distance away. You can be to Costco & The Boardwalk within minutes. Desirable location, move in ready with flexible closing. (id:37788)
Property Details
| MLS® Number | 40620688 |
| Property Type | Single Family |
| Amenities Near By | Park, Playground, Public Transit, Schools, Shopping |
| Community Features | Community Centre, School Bus |
| Equipment Type | Water Heater |
| Features | Paved Driveway, Sump Pump, Automatic Garage Door Opener |
| Parking Space Total | 2 |
| Rental Equipment Type | Water Heater |
| Structure | Porch |
Building
| Bathroom Total | 3 |
| Bedrooms Above Ground | 3 |
| Bedrooms Total | 3 |
| Appliances | Dishwasher, Dryer, Refrigerator, Stove, Water Softener, Washer, Microwave Built-in, Window Coverings, Garage Door Opener |
| Architectural Style | 2 Level |
| Basement Development | Finished |
| Basement Type | Full (finished) |
| Constructed Date | 1999 |
| Construction Style Attachment | Attached |
| Cooling Type | Central Air Conditioning |
| Exterior Finish | Brick Veneer, Vinyl Siding |
| Fire Protection | Smoke Detectors |
| Foundation Type | Poured Concrete |
| Half Bath Total | 1 |
| Heating Fuel | Natural Gas |
| Heating Type | Forced Air |
| Stories Total | 2 |
| Size Interior | 19385 Sqft |
| Type | Row / Townhouse |
| Utility Water | Municipal Water |
Parking
| Attached Garage |
Land
| Acreage | No |
| Fence Type | Fence |
| Land Amenities | Park, Playground, Public Transit, Schools, Shopping |
| Sewer | Municipal Sewage System |
| Size Depth | 112 Ft |
| Size Frontage | 22 Ft |
| Size Total Text | Under 1/2 Acre |
| Zoning Description | R8 |
Rooms
| Level | Type | Length | Width | Dimensions |
|---|---|---|---|---|
| Second Level | Bedroom | 11'2'' x 9'4'' | ||
| Second Level | Bedroom | 12'0'' x 8'11'' | ||
| Second Level | 4pc Bathroom | Measurements not available | ||
| Second Level | Primary Bedroom | 17'8'' x 15'11'' | ||
| Basement | Laundry Room | Measurements not available | ||
| Basement | 3pc Bathroom | Measurements not available | ||
| Basement | Recreation Room | 16'9'' x 8'10'' | ||
| Main Level | Living Room | 17'5'' x 10'8'' | ||
| Main Level | Dining Room | 9'6'' x 9'0'' | ||
| Main Level | Kitchen | 10'0'' x 8'3'' | ||
| Main Level | 2pc Bathroom | Measurements not available |
https://www.realtor.ca/real-estate/27183317/502-beaver-creek-crescent-waterloo
508 Riverbend Dr.
Kitchener, Ontario N2K 3S2
(519) 742-5800
(519) 742-5808
www.coldwellbankerpbr.com
Interested?
Contact us for more information











































