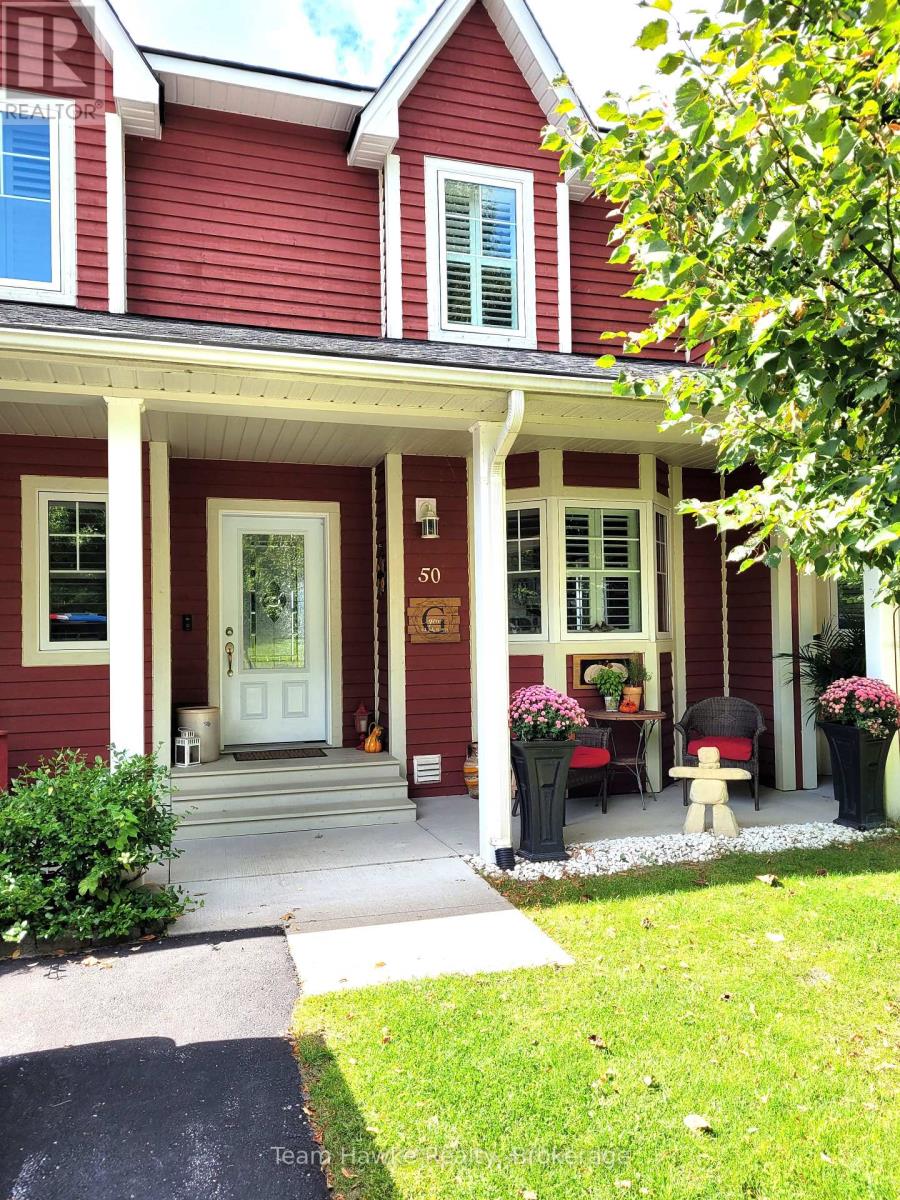50 Drummond Drive Penetanguishene, Ontario L9M 0A6
$2,800 Monthly
Gorgeous 2 storey Townhouse, West facing with panoramic views of Penetanguishene Harbour plus year round sunsets. Join this 55 plus community on Drummond Drive, and enjoy maintenance free living. This home is located on the quiet dead end of Drummond with one parking space in front of the house and a garage across the street. New quality laminate flooring was installed in December 2023 throughout most of the house. Freshly painted throughout in a neutral shade in 2024. Beautiful new granite counter and tile backsplash in the spacious kitchen providing extensive cabinets and workspace, plus a breakfast bar. New fridge in 2024. Powder room and laundry on the main floor. The living room has a cozy gas fireplace, large windows and a walk-out to a 12 X 26 Ft deck to enjoy the beauty of Georgian Bay and those sunsets! Primary bedroom on the second floor with ensuite and walk in closet, plus a second bedroom and main bath. California shutters throughout. Lower level has a large open space room with a convenient 3 piece bath and a walk out to a 12 X 26 ft covered deck. No pets and no smoking. This is a Parkbridge Land Lease Community, and prospective tenants require approval from Parkbridge Communities. Credit check, employment letter and references are required with rental applications. (id:37788)
Property Details
| MLS® Number | S12262971 |
| Property Type | Single Family |
| Community Name | Penetanguishene |
| Parking Space Total | 2 |
Building
| Bathroom Total | 3 |
| Appliances | Dishwasher, Dryer, Garage Door Opener, Microwave, Stove, Washer, Refrigerator |
| Architectural Style | Bungalow |
| Basement Development | Finished |
| Basement Type | Full (finished) |
| Exterior Finish | Vinyl Siding |
| Foundation Type | Brick |
| Half Bath Total | 1 |
| Heating Fuel | Natural Gas |
| Heating Type | Forced Air |
| Stories Total | 1 |
| Size Interior | 5000 - 100000 Sqft |
| Type | Other |
Parking
| Detached Garage | |
| Garage |
Land
| Acreage | No |
| Landscape Features | Landscaped |
Rooms
| Level | Type | Length | Width | Dimensions |
|---|---|---|---|---|
| Second Level | Primary Bedroom | 4.78 m | 4.57 m | 4.78 m x 4.57 m |
| Second Level | Bedroom | 3.56 m | 2.74 m | 3.56 m x 2.74 m |
| Basement | Family Room | 8.23 m | 4.88 m | 8.23 m x 4.88 m |
| Main Level | Kitchen | 4.57 m | 3.04 m | 4.57 m x 3.04 m |
| Main Level | Living Room | 7.92 m | 3.66 m | 7.92 m x 3.66 m |
https://www.realtor.ca/real-estate/28559336/50-drummond-drive-penetanguishene-penetanguishene
310 First St Unit #2
Midland, Ontario L4R 3N9
(705) 527-7877
(705) 527-7577
Interested?
Contact us for more information




















