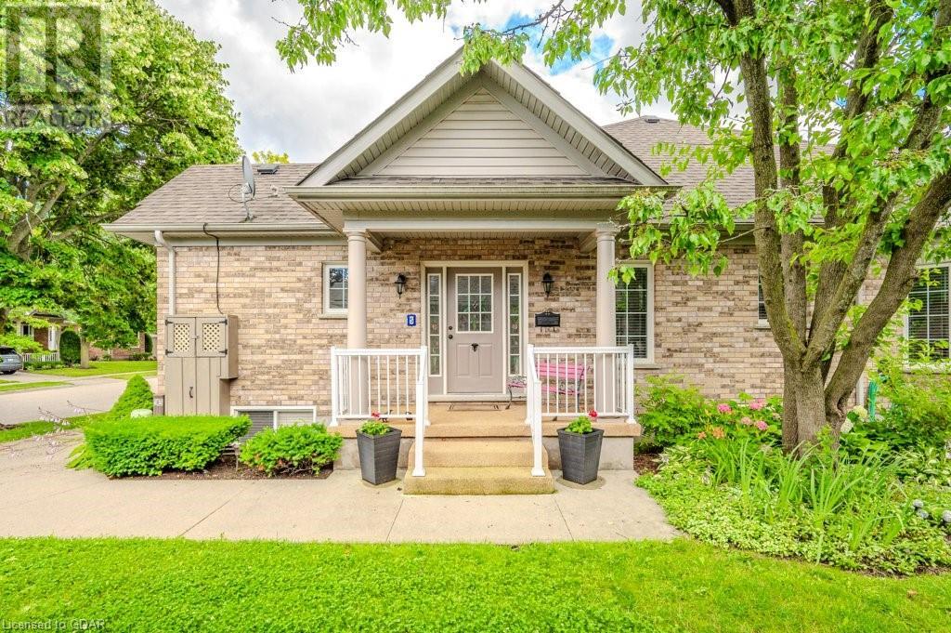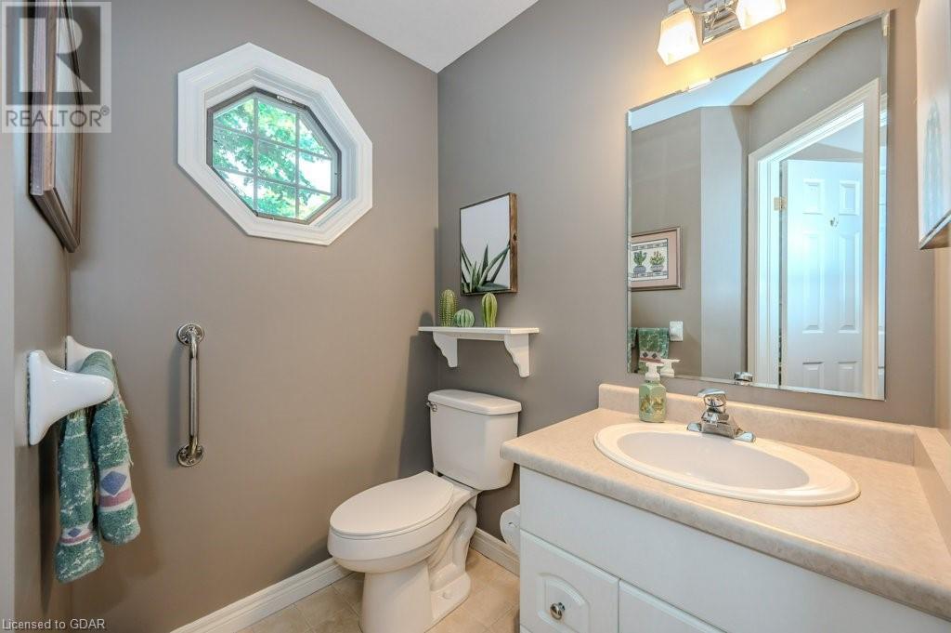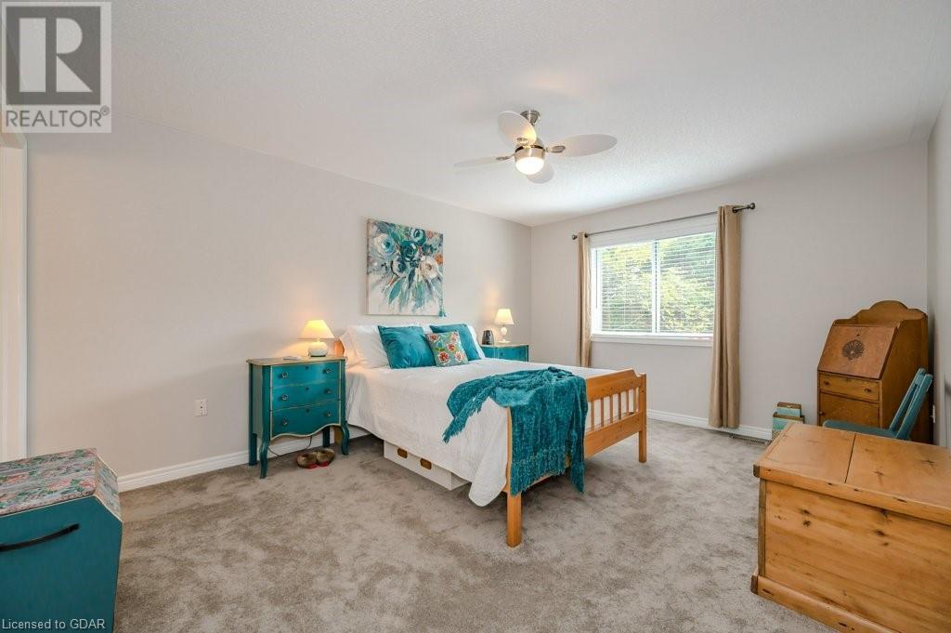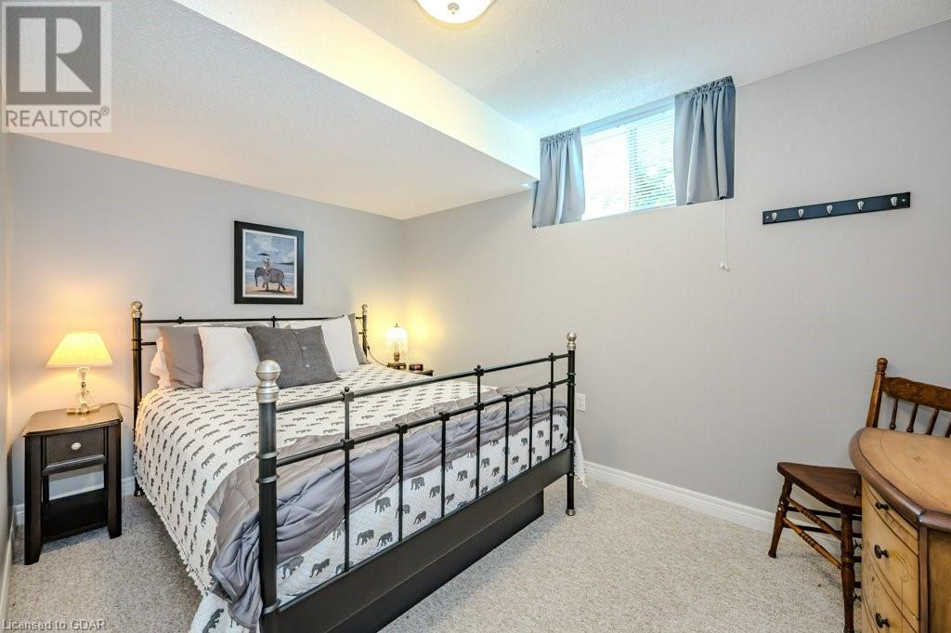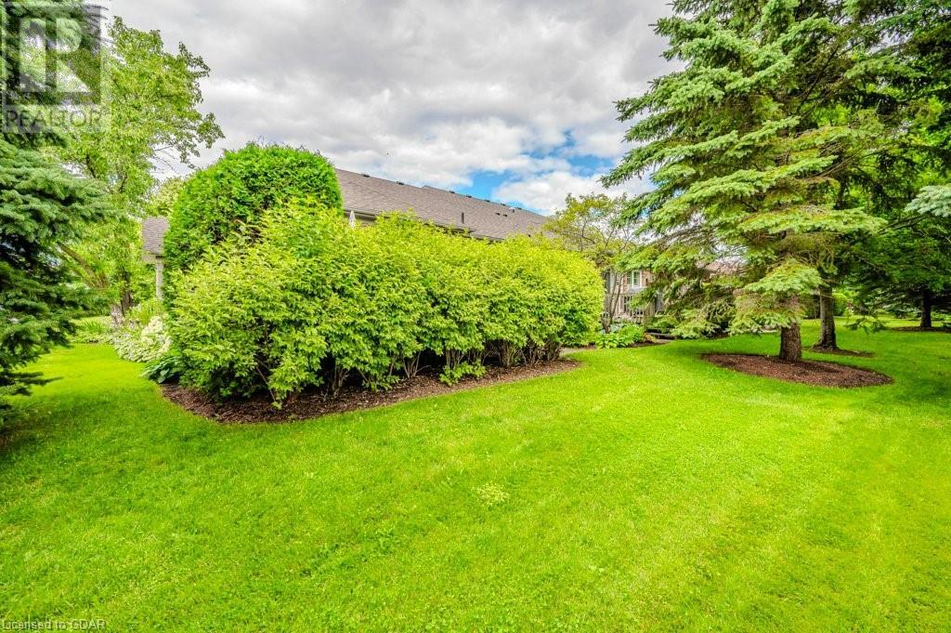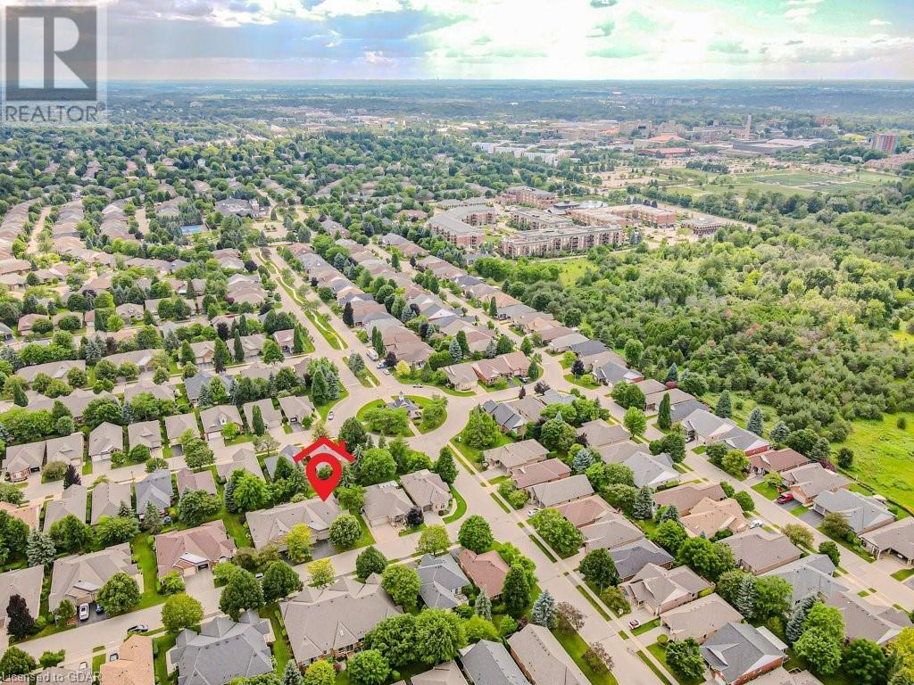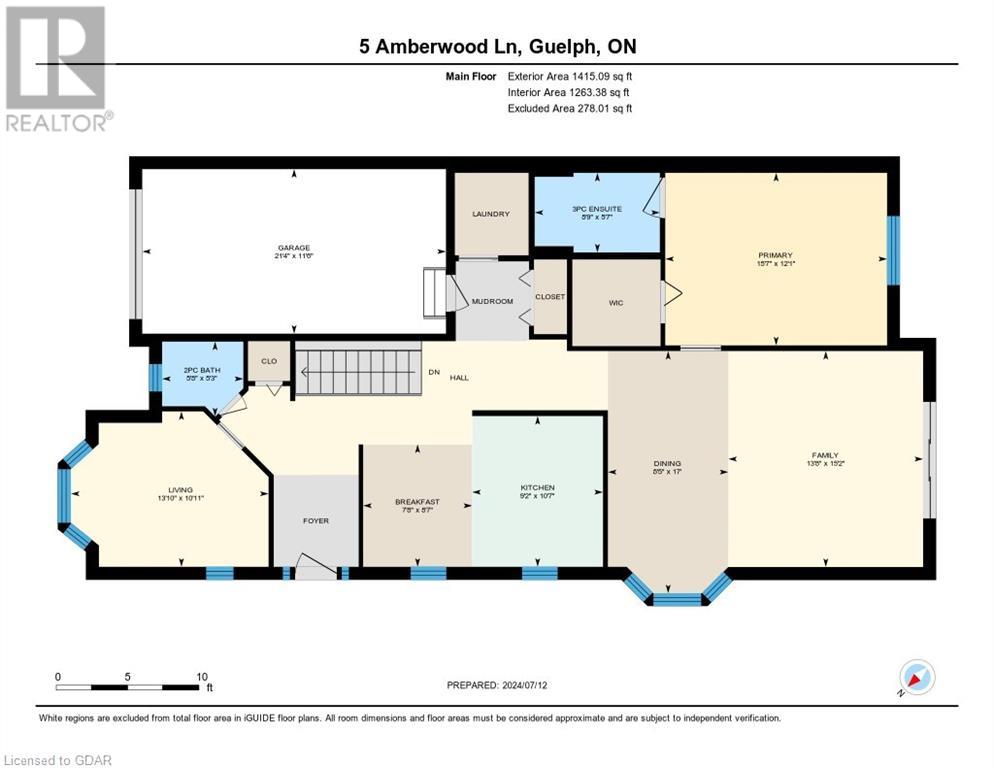5 Amberwood Lane Guelph, Ontario N1G 4X7
$829,900
HERE IT IS! A very rare 1 bedroom townhome unit on a quiet side street in the 55+ Village by the Arboretum community! This bright and spacious property offers a great 1400sf+ layout above grade. With a private side entrance, you enter the home and will immediately notice the vaulted ceilings in the front room to the left along with a convenient main level powder room. To the right you lead into the kitchen with dining area for open concept breakfast conversation. At the back of the home is large living room area that is also an open dining room space. The sliding doors lead to a private deck with ample room to host family and friends. The main level primary bedroom is very spacious and has its own ensuite and walk in closet. There is main level laundry and access to the single car garage. Downstairs is a large finished rec room area, another full bath and bedroom, perfect for guests or visting family. There is also cold room and a large unfinished portion of the basement, perfect for storage space. This home is just steps to the Village Centre, a 42,000 sq. ft. social and recreational hub for residents that includes an indoor swimming pool, sauna, hot tub, billiards room, a 600 seat auditorium, tennis courts and more. (id:37788)
Property Details
| MLS® Number | 40620000 |
| Property Type | Single Family |
| Amenities Near By | Park, Place Of Worship, Public Transit |
| Community Features | Quiet Area, Community Centre |
| Features | Corner Site, Conservation/green Belt |
| Parking Space Total | 2 |
Building
| Bathroom Total | 3 |
| Bedrooms Above Ground | 1 |
| Bedrooms Below Ground | 1 |
| Bedrooms Total | 2 |
| Architectural Style | Bungalow |
| Basement Development | Partially Finished |
| Basement Type | Full (partially Finished) |
| Constructed Date | 1998 |
| Construction Style Attachment | Semi-detached |
| Cooling Type | Central Air Conditioning |
| Exterior Finish | Brick |
| Foundation Type | Poured Concrete |
| Half Bath Total | 1 |
| Heating Fuel | Natural Gas |
| Heating Type | Forced Air |
| Stories Total | 1 |
| Size Interior | 1415 Sqft |
| Type | House |
| Utility Water | Municipal Water |
Parking
| Attached Garage |
Land
| Access Type | Highway Access, Highway Nearby |
| Acreage | No |
| Land Amenities | Park, Place Of Worship, Public Transit |
| Landscape Features | Landscaped |
| Sewer | Municipal Sewage System |
| Size Frontage | 25 Ft |
| Size Total Text | Under 1/2 Acre |
| Zoning Description | R1b |
Rooms
| Level | Type | Length | Width | Dimensions |
|---|---|---|---|---|
| Basement | Storage | 14'3'' x 29'6'' | ||
| Basement | Storage | 14'9'' x 6'0'' | ||
| Basement | Recreation Room | 14'11'' x 19'5'' | ||
| Basement | Office | 13'1'' x 14'4'' | ||
| Basement | Cold Room | 5'0'' x 10'6'' | ||
| Basement | Bedroom | 8'4'' x 12'1'' | ||
| Basement | 4pc Bathroom | Measurements not available | ||
| Main Level | Primary Bedroom | 12'1'' x 15'7'' | ||
| Main Level | Living Room | 10'11'' x 13'10'' | ||
| Main Level | Kitchen | 10'7'' x 9'2'' | ||
| Main Level | Family Room | 15'2'' x 13'8'' | ||
| Main Level | Dining Room | 17'0'' x 8'5'' | ||
| Main Level | Breakfast | 8'7'' x 7'8'' | ||
| Main Level | Full Bathroom | Measurements not available | ||
| Main Level | 2pc Bathroom | Measurements not available |
https://www.realtor.ca/real-estate/27165462/5-amberwood-lane-guelph

5 Edinburgh Road South, Unit 1b
Guelph, Ontario N1H 5N8
(226) 780-0202
(519) 286-9192
www.homegrouprealty.ca/
Interested?
Contact us for more information

