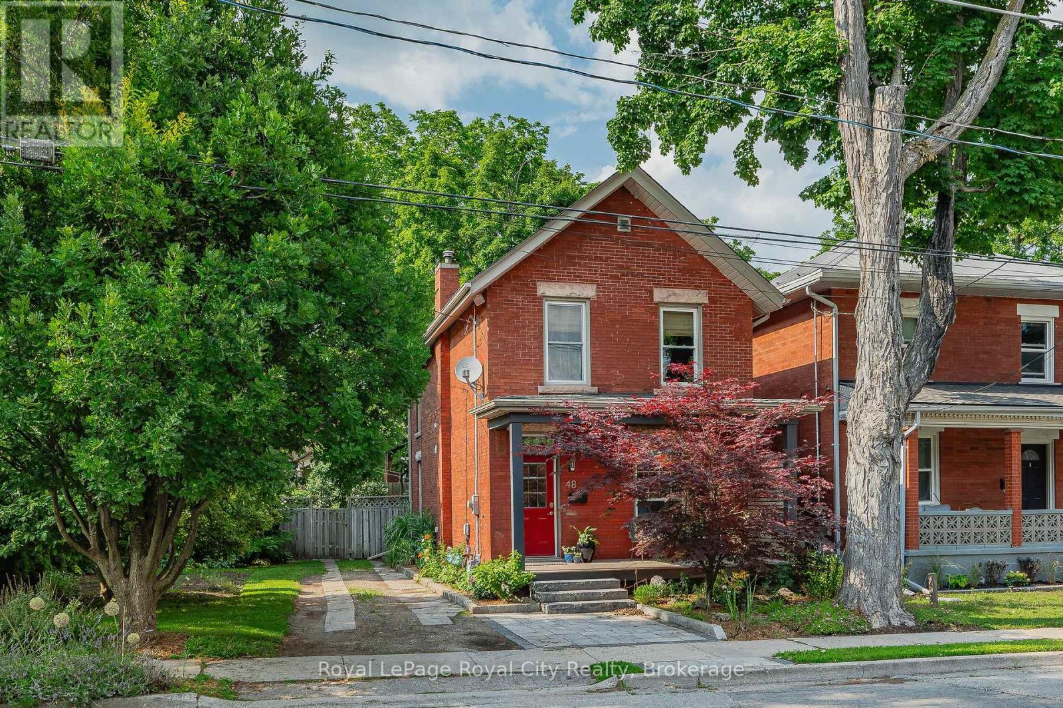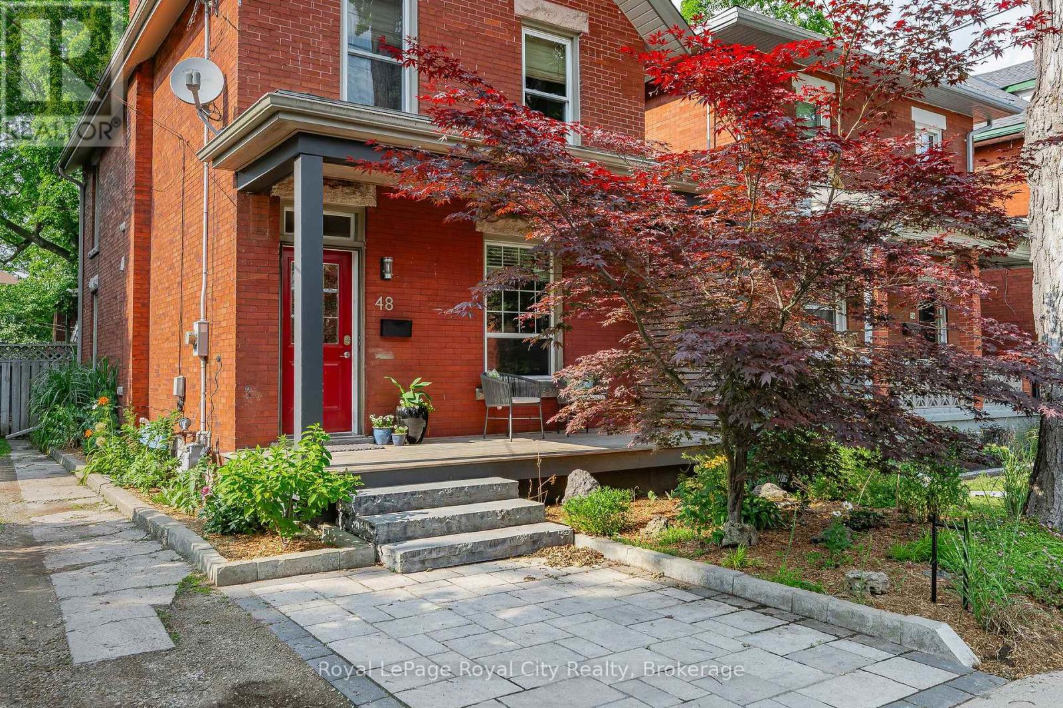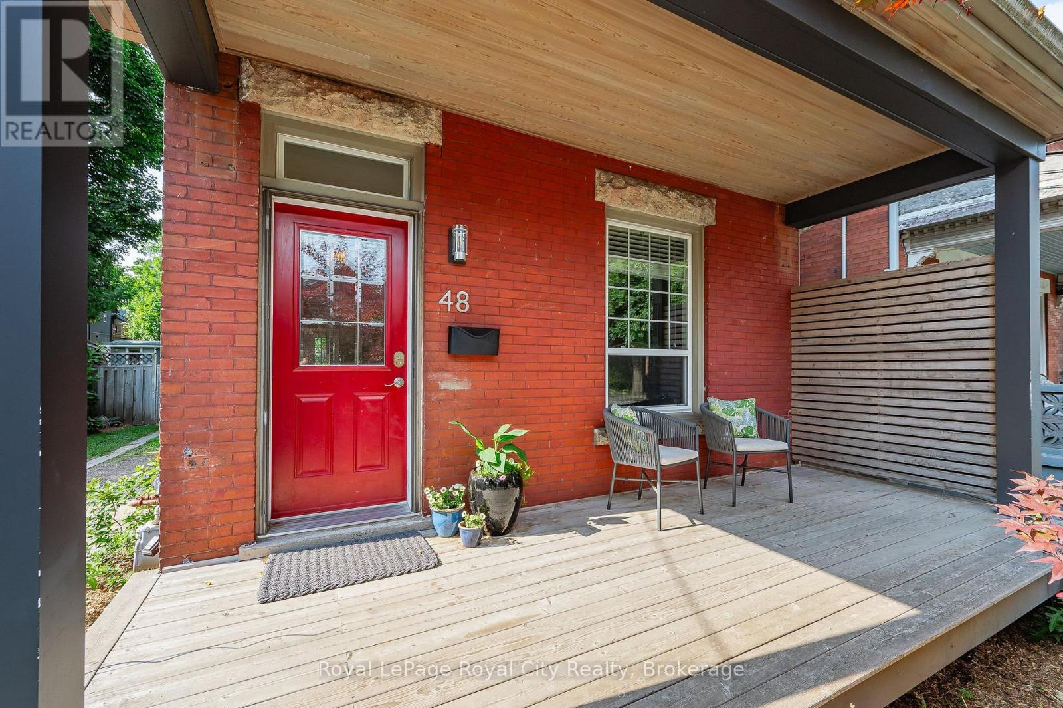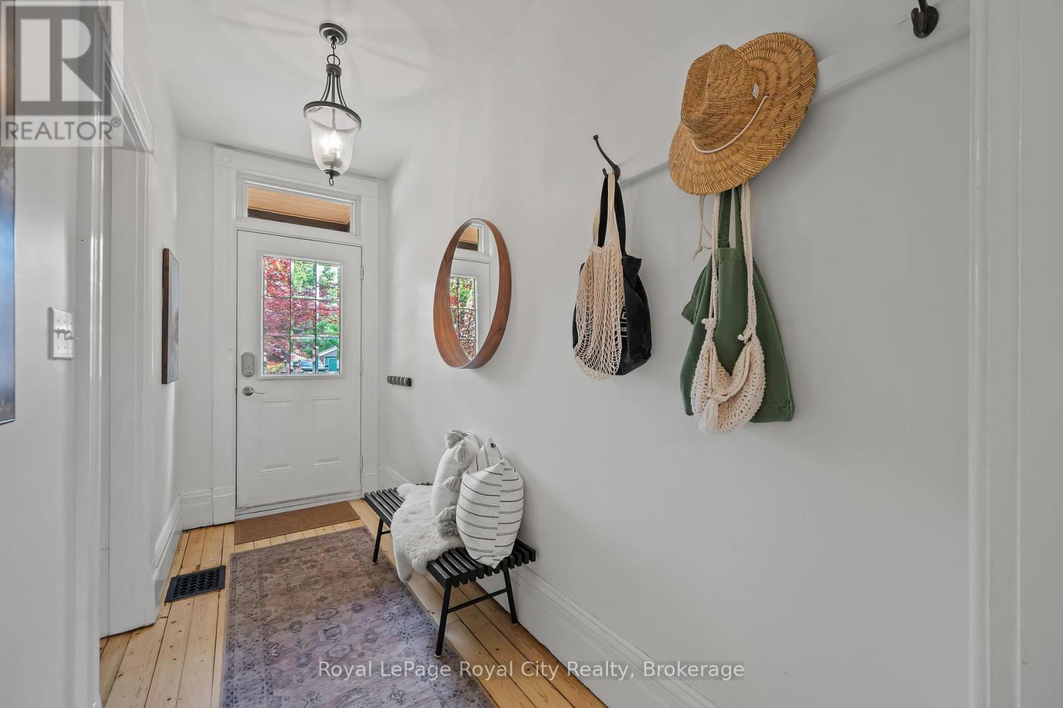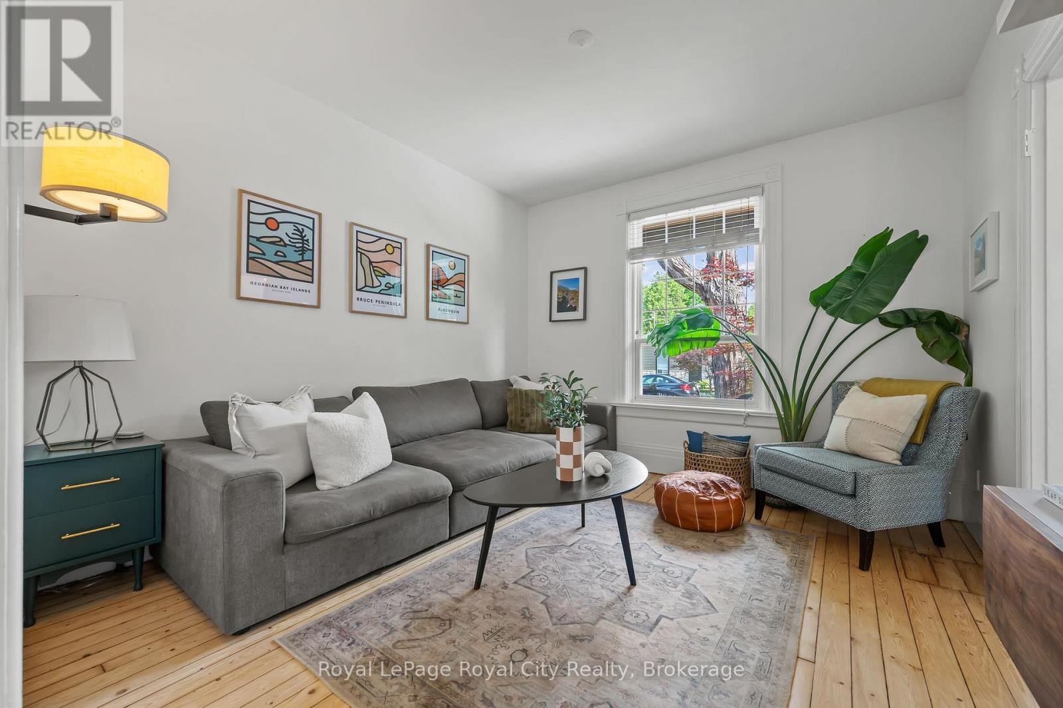48 Toronto Street Guelph (St. Patrick's Ward), Ontario N1E 3E2
$859,900
Welcome to one of Guelph's most vibrant and sought-after neighbourhoods where charm, character, and walkability come together on a tree-lined street filled with classic homes and a great sense of community. This red brick two-storey has all the personality you'd expect from a century home, with the right updates in all the right places. Inside, you'll immediately notice the recently refinished original hardwood flooring that runs through the spacious living and dining rooms. With soaring ceilings and plenty of natural light, the main floor is perfect for entertaining, relaxing with family, or hosting those summer dinners that spill out onto the back deck. The custom kitchen is both stylish and functional, featuring solid wood cabinetry, Graniteworx countertops, a Franke farmhouse sink, brand new stainless steel appliances, and plenty of storage plus easy access to your oversized, fully fenced yard. Upstairs, you'll find three good-sized bedrooms and a beautifully renovated bathroom, complete with a custom vanity, marble tile, a glass shower, and a whirlpool tub. The lot is a rare find, 56x133 feet, giving you room to grow, play, or plan for the future. Whether it's backyard BBQs, gardening, or just enjoying the space, the outdoor areas are a dream. The backyard includes a plum tree, a cherry tree, and a serviceberry tree, while the front yard has another beautiful cherry tree to greet you as you arrive. There's also a newly built cedar front porch, perfect for your morning coffee or evening unwind. And the location? You're just a short walk to the Speed River, downtown Guelph, the Farmers Market, GO/VIA Rail, parks, shops, restaurants, and all the year-round events that make this city so special. If you've been waiting for a home that checks all the boxes in one of Guelph's most vibrant neighbourhoods this is the one. (id:37788)
Open House
This property has open houses!
12:00 pm
Ends at:2:00 pm
2:00 pm
Ends at:4:00 pm
Property Details
| MLS® Number | X12279675 |
| Property Type | Single Family |
| Community Name | St. Patrick's Ward |
| Amenities Near By | Park, Place Of Worship, Public Transit, Schools |
| Equipment Type | Water Heater |
| Parking Space Total | 3 |
| Rental Equipment Type | Water Heater |
| Structure | Porch, Deck, Shed |
Building
| Bathroom Total | 1 |
| Bedrooms Above Ground | 3 |
| Bedrooms Total | 3 |
| Age | 100+ Years |
| Appliances | Water Heater, Water Softener, Dishwasher, Dryer, Hood Fan, Stove, Washer, Refrigerator |
| Basement Development | Unfinished |
| Basement Type | Full (unfinished) |
| Construction Style Attachment | Detached |
| Exterior Finish | Brick, Wood |
| Foundation Type | Stone |
| Heating Fuel | Natural Gas |
| Heating Type | Forced Air |
| Stories Total | 2 |
| Size Interior | 1100 - 1500 Sqft |
| Type | House |
| Utility Water | Municipal Water |
Parking
| No Garage |
Land
| Acreage | No |
| Fence Type | Fenced Yard |
| Land Amenities | Park, Place Of Worship, Public Transit, Schools |
| Landscape Features | Landscaped |
| Sewer | Sanitary Sewer |
| Size Depth | 133 Ft |
| Size Frontage | 56 Ft |
| Size Irregular | 56 X 133 Ft |
| Size Total Text | 56 X 133 Ft |
| Zoning Description | R1b |

30 Edinburgh Road North
Guelph, Ontario N1H 7J1
(519) 824-9050
(519) 824-5183
www.royalcity.com/

30 Edinburgh Road North
Guelph, Ontario N1H 7J1
(519) 824-9050
(519) 824-5183
www.royalcity.com/
Interested?
Contact us for more information

