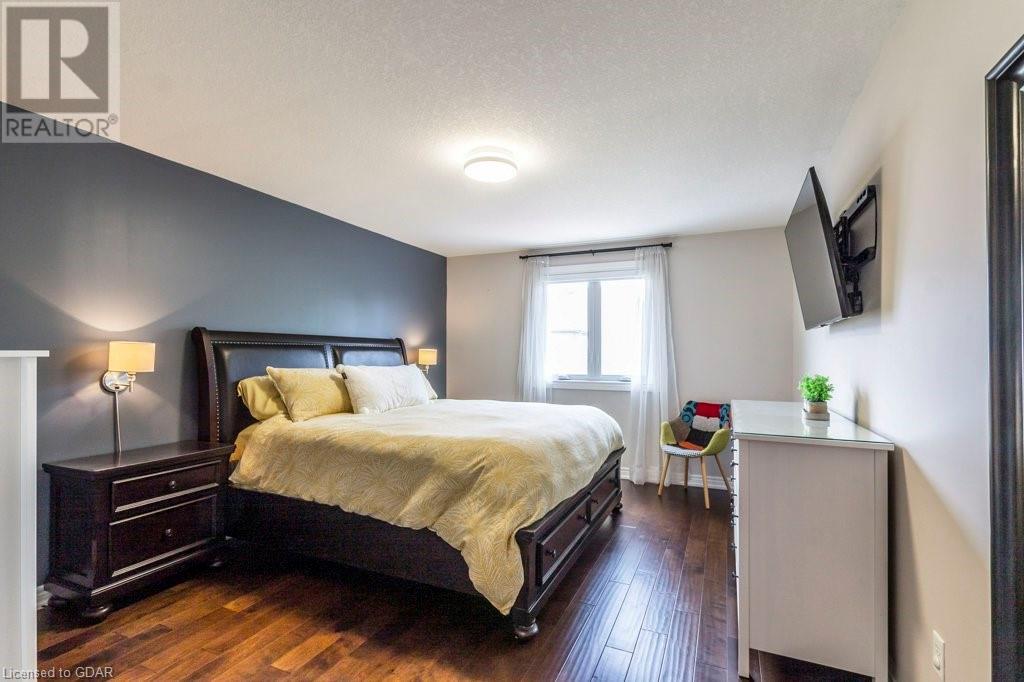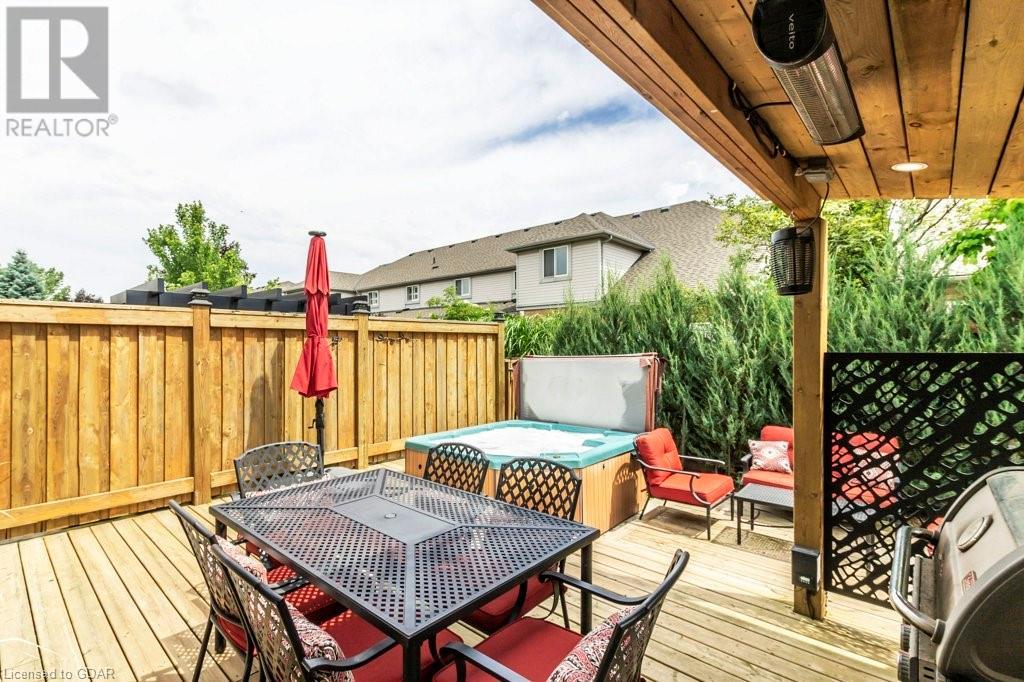48 Spencer Crescent Guelph, Ontario N1L 1M2
$999,900Maintenance,
$220 Yearly
Maintenance,
$220 YearlyWelcome to 48 Spencer Cres; this executive-end unit townhome is in the prestigious South End of Guelph. Impressive from the oversized wide private drive, extended porch, curb appeal, stunning front door & open foyer to the manicured deck, covered BBQ area, and hot tub in the private back yard. The meticulously kept home has wood floors and tile throughout. The updated kitchen (2022) includes stainless steel appliances, new tile & backsplash, fresh lighting, and an open view of the living area. Soaring ceilings and an open second floor give a grand overall feel of the home. The primary bedroom and luxurious ensuite bath on the second floor in what feels like a private wing, with a 4-piece ensuite (2022) and a generous walk-in closet. Boasting two additional spacious bedrooms, ample storage, a 5-piece bathroom, and second-floor laundry, the upstairs is just as sold throughout as the rest of the home. The garage is desirable, allowing for 515 sqft of space, perfect for storage, hobbyists, or parking your vehicles with tons of room. There are many updates through out including kitchen (2022), windows (2022), deck, lighting (inside & out 2022), landscaping, roof (2018), and more, this is a turn key move for any buyer. The location is ideal, within walking distance of shopping, amenities, trails, and schools. Get in for a look, book a private viewing, or pop into our open houses! (id:37788)
Property Details
| MLS® Number | 40613247 |
| Property Type | Single Family |
| Amenities Near By | Golf Nearby, Park, Place Of Worship, Playground, Public Transit, Schools, Shopping |
| Equipment Type | Water Heater |
| Features | Skylight, Automatic Garage Door Opener |
| Parking Space Total | 4 |
| Rental Equipment Type | Water Heater |
| Structure | Shed, Porch |
Building
| Bathroom Total | 4 |
| Bedrooms Above Ground | 3 |
| Bedrooms Total | 3 |
| Architectural Style | 2 Level |
| Basement Development | Finished |
| Basement Type | Full (finished) |
| Constructed Date | 2003 |
| Construction Style Attachment | Attached |
| Cooling Type | Central Air Conditioning |
| Exterior Finish | Aluminum Siding, Brick |
| Fireplace Present | Yes |
| Fireplace Total | 1 |
| Fixture | Ceiling Fans |
| Foundation Type | Poured Concrete |
| Half Bath Total | 1 |
| Heating Fuel | Natural Gas |
| Heating Type | Forced Air |
| Stories Total | 2 |
| Size Interior | 2496.3 Sqft |
| Type | Row / Townhouse |
| Utility Water | Municipal Water |
Parking
| Attached Garage |
Land
| Acreage | No |
| Land Amenities | Golf Nearby, Park, Place Of Worship, Playground, Public Transit, Schools, Shopping |
| Landscape Features | Landscaped |
| Sewer | Municipal Sewage System |
| Size Depth | 107 Ft |
| Size Frontage | 34 Ft |
| Size Total Text | Under 1/2 Acre |
| Zoning Description | R3 |
Rooms
| Level | Type | Length | Width | Dimensions |
|---|---|---|---|---|
| Second Level | Primary Bedroom | 12'0'' x 20'1'' | ||
| Second Level | Laundry Room | 7'5'' x 9'4'' | ||
| Second Level | Bedroom | 10'3'' x 13'9'' | ||
| Second Level | Bedroom | 11'9'' x 16'11'' | ||
| Second Level | Full Bathroom | Measurements not available | ||
| Second Level | 4pc Bathroom | Measurements not available | ||
| Basement | Utility Room | 11'5'' x 18'5'' | ||
| Basement | Recreation Room | 15'7'' x 21'2'' | ||
| Basement | Office | 11'4'' x 10'7'' | ||
| Basement | 3pc Bathroom | Measurements not available | ||
| Main Level | Living Room | 14'5'' x 19'2'' | ||
| Main Level | Kitchen | 13'11'' x 12'0'' | ||
| Main Level | Foyer | 18'1'' x 11'11'' | ||
| Main Level | Dining Room | 12'3'' x 10'11'' | ||
| Main Level | 2pc Bathroom | Measurements not available |
https://www.realtor.ca/real-estate/27123800/48-spencer-crescent-guelph

1499 Gordon Street
Guelph, Ontario N1L 1C9
(519) 837-1300
(519) 837-1720
www.remaxcentre.ca/
Interested?
Contact us for more information



































