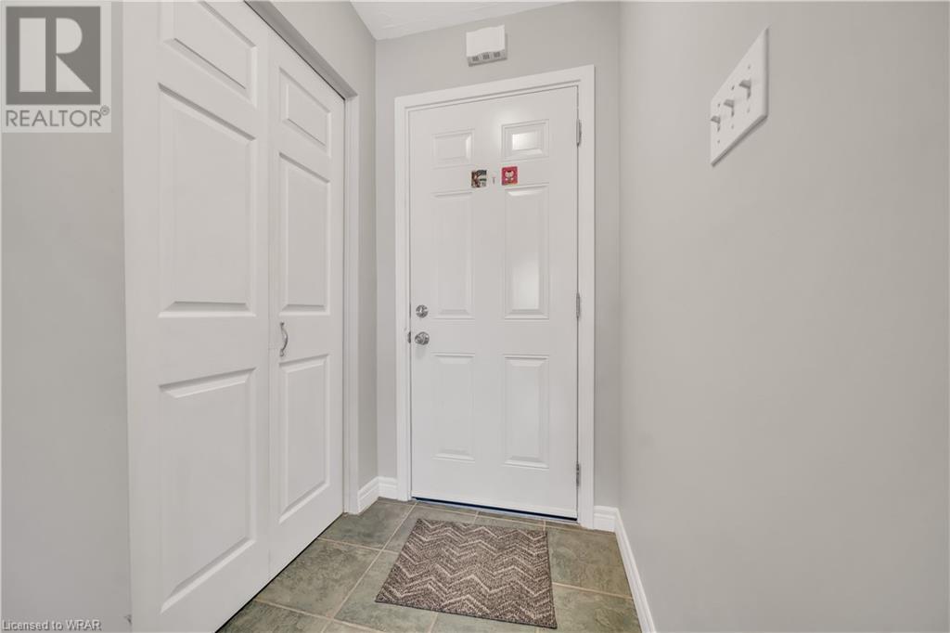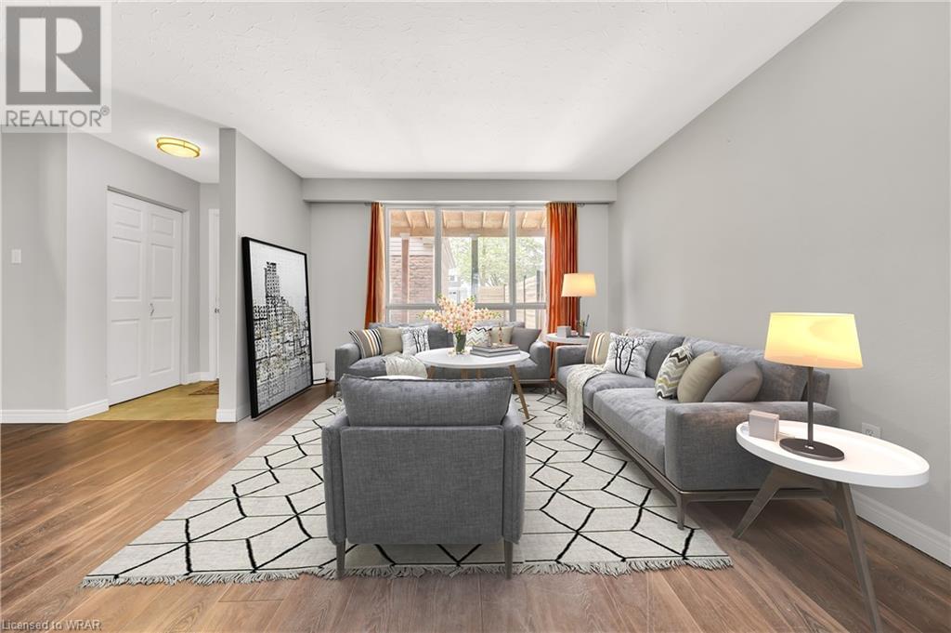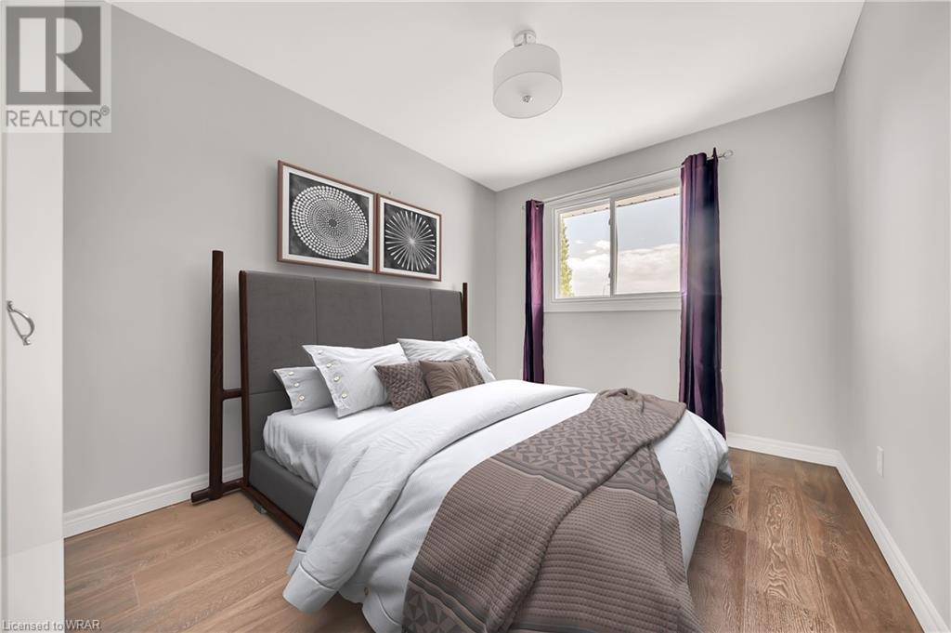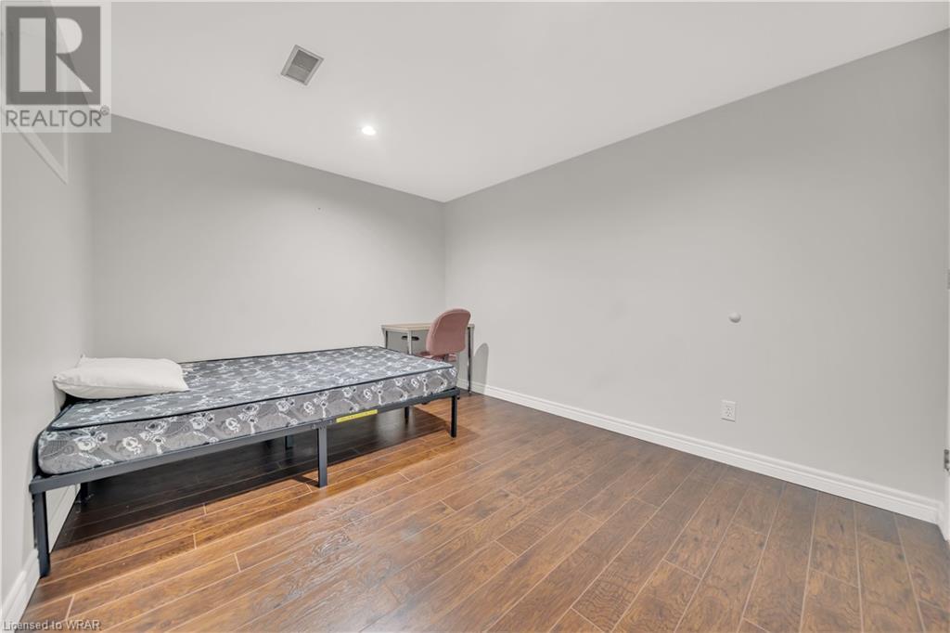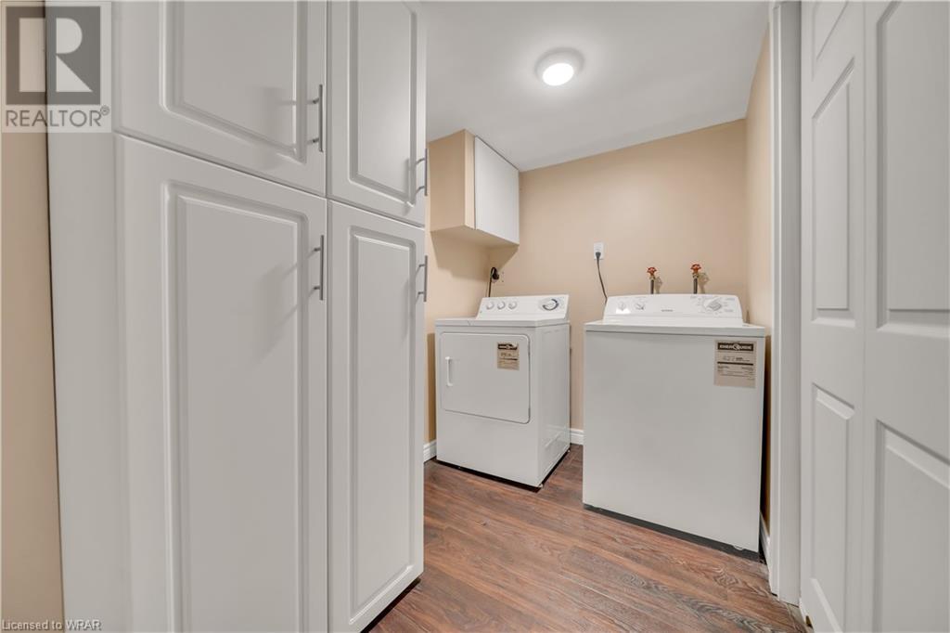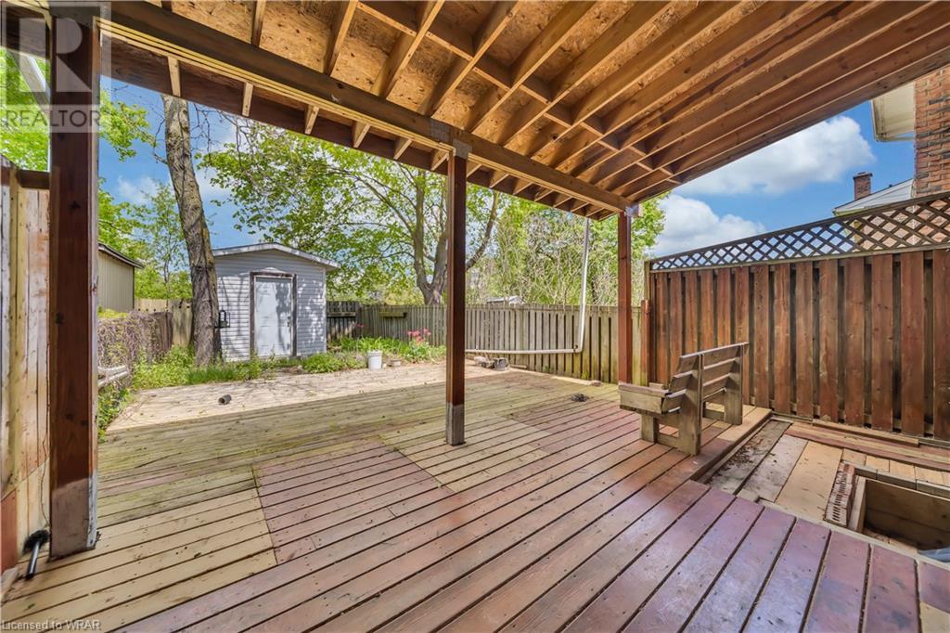48 Ralgreen Crescent Kitchener, Ontario N2M 1T9
$2,500 Monthly
Other, See Remarks
RENT IS $2500 + UTILITIES. A well-maintained, freehold townhome with 4 bed & 2 bath, 1,465 sq.ft. of total living space and fully Finished basement located in the quiet family oriented neighborhood of Kitchener.Main floor features a bright and spacious carpet free living room with huge windows allowing abundance of natural light during the day, dining room with large counter height island, extra storage and room for lots of seating and a kitchen with plenty of kitchen cabinets, a backsplash with tall window. A sliding door opens to the backyard with good sized backyard, shed for storage and a patio. Second floor features a master bedroom with huge closet. 2 additional good sized bedrooms with 4 pc bathroom. Fully finished basement which features the 4th bedroom with walk in closet and another 4 pc bathroom. Laundry room in the basement. Conveniently located few steps to bus stop, shopping centre, restaurants, schools, and parks including Huge Natural Area with beautiful trees and trails and close to Hwy 8, grocery stores, St. Mary's General Hospital and many more (id:37788)
Property Details
| MLS® Number | 40620297 |
| Property Type | Single Family |
| Amenities Near By | Park, Public Transit, Schools |
| Community Features | Community Centre |
| Equipment Type | Water Heater |
| Parking Space Total | 3 |
| Rental Equipment Type | Water Heater |
| Structure | Shed |
Building
| Bathroom Total | 2 |
| Bedrooms Above Ground | 3 |
| Bedrooms Below Ground | 1 |
| Bedrooms Total | 4 |
| Appliances | Dishwasher, Dryer, Refrigerator, Stove, Water Meter, Washer |
| Architectural Style | 2 Level |
| Basement Development | Finished |
| Basement Type | Full (finished) |
| Construction Style Attachment | Attached |
| Cooling Type | Central Air Conditioning |
| Exterior Finish | Brick, Vinyl Siding |
| Foundation Type | Poured Concrete |
| Heating Fuel | Natural Gas |
| Heating Type | Forced Air |
| Stories Total | 2 |
| Size Interior | 14654 Sqft |
| Type | Row / Townhouse |
| Utility Water | Municipal Water |
Parking
| Detached Garage |
Land
| Access Type | Highway Nearby |
| Acreage | No |
| Fence Type | Fence |
| Land Amenities | Park, Public Transit, Schools |
| Sewer | Municipal Sewage System |
| Size Depth | 136 Ft |
| Size Frontage | 20 Ft |
| Size Total Text | Under 1/2 Acre |
| Zoning Description | R2 |
Rooms
| Level | Type | Length | Width | Dimensions |
|---|---|---|---|---|
| Second Level | Bedroom | 9'11'' x 9'0'' | ||
| Second Level | Bedroom | 8'10'' x 11'11'' | ||
| Second Level | Primary Bedroom | 9'10'' x 15'7'' | ||
| Second Level | 4pc Bathroom | Measurements not available | ||
| Basement | Utility Room | 6'1'' x 10'6'' | ||
| Basement | Laundry Room | 6'4'' x 13'10'' | ||
| Basement | Bedroom | 11'7'' x 9'4'' | ||
| Basement | 4pc Bathroom | Measurements not available | ||
| Main Level | Dining Room | 8'7'' x 10'11'' | ||
| Main Level | Kitchen | 9'10'' x 10'10'' | ||
| Main Level | Living Room | 19'1'' x 13'3'' |
https://www.realtor.ca/real-estate/27168801/48-ralgreen-crescent-kitchener
Unit 1 - 1770 King Street East
Kitchener, Ontario N2G 2P1
(519) 743-6666
(519) 744-1212
righttimerealestate.c21.ca
Interested?
Contact us for more information




