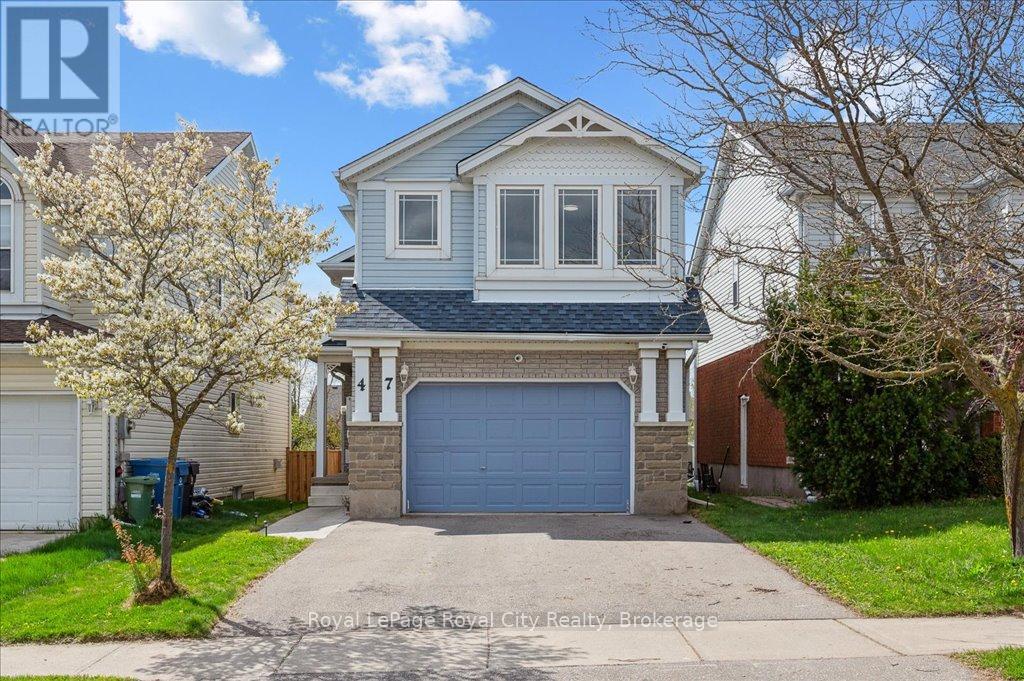47 Mccurdy Road Guelph (Kortright West), Ontario N1G 4Z9
$1,099,000
Located in Guelph's sought-after Kortright West neighbourhood, this spacious home offers 4 bedrooms, 2.5 bathrooms, and multiple living areas to suit your lifestyle. A charming exterior opens to a functional, family-friendly entryway with garage access and a conveniently located powder room. The main level is bright and inviting, with a flowing layout that's perfect for entertaining. Brand new luxury vinyl flooring creates a cohesive feel throughout the living room, dining room, and kitchen. The fully renovated kitchen features quartz countertops, stainless steel LG Smart appliances, and a built-in breakfast bar. Step outside onto the raised deck and enjoy views of your spacious backyard - perfect for weekend BBQs! This level also features a brand new, full-size laundry room complete with an LG washer and dryer and a handy utility sink. The impressive family room above the garage offers soaring ceilings and access to a hidden crawl space/playroom. All bathrooms have been tastefully updated with new vanities and toilets, including a double vanity in the main bath. The primary suite features its own dedicated ensuite and two closets. The finished walk-out lower level includes a fourth bedroom, a large recreation room, plenty of storage, and a rough-in for a future bathroom and/or separate laundry. Additional recent updates include a new furnace, privacy fencing for the entire backyard, front hardscaping, and a new Smart Chamberlain automatic garage door opener. Only a few steps away from a top-rated school(Rickson Ridge PS), parks, trails, and public transit. Located close to major commuter routes, Stone Road Mall, Hartsland Market Square, the best elementary and high schools, University of Guelph, Restaurants, Medical/Dental Clinics, Pharmacy, Gyms, and other major amenities.Features a 1.5-car garage and 4 total parking spots, with potential to convert living areas into 6-7 bedrooms, ideal for families or high-yield student rentals. (id:37788)
Property Details
| MLS® Number | X12310873 |
| Property Type | Single Family |
| Community Name | Kortright West |
| Amenities Near By | Park, Schools, Public Transit |
| Community Features | School Bus |
| Features | Conservation/green Belt, In-law Suite |
| Parking Space Total | 4 |
| Structure | Shed |
Building
| Bathroom Total | 3 |
| Bedrooms Above Ground | 3 |
| Bedrooms Below Ground | 1 |
| Bedrooms Total | 4 |
| Appliances | Garage Door Opener Remote(s), Water Heater, Water Purifier, Water Softener, Dishwasher, Dryer, Garage Door Opener, Oven, Hood Fan, Range, Stove, Washer, Window Coverings, Refrigerator |
| Basement Development | Finished |
| Basement Type | Full (finished) |
| Construction Style Attachment | Detached |
| Cooling Type | Central Air Conditioning |
| Exterior Finish | Brick, Vinyl Siding |
| Fire Protection | Smoke Detectors |
| Foundation Type | Concrete |
| Half Bath Total | 1 |
| Heating Fuel | Natural Gas |
| Heating Type | Forced Air |
| Stories Total | 2 |
| Size Interior | 2000 - 2500 Sqft |
| Type | House |
| Utility Water | Municipal Water |
Parking
| Attached Garage | |
| Garage |
Land
| Acreage | No |
| Fence Type | Fully Fenced |
| Land Amenities | Park, Schools, Public Transit |
| Sewer | Sanitary Sewer |
| Size Depth | 128 Ft |
| Size Frontage | 30 Ft ,6 In |
| Size Irregular | 30.5 X 128 Ft |
| Size Total Text | 30.5 X 128 Ft |
| Zoning Description | Rl.2 |
Rooms
| Level | Type | Length | Width | Dimensions |
|---|---|---|---|---|
| Second Level | Family Room | 5.18 m | 5.94 m | 5.18 m x 5.94 m |
| Second Level | Bathroom | 2.24 m | 1.52 m | 2.24 m x 1.52 m |
| Second Level | Bathroom | 2.91 m | 2.48 m | 2.91 m x 2.48 m |
| Second Level | Bedroom | 2.93 m | 5.22 m | 2.93 m x 5.22 m |
| Second Level | Bedroom | 2.93 m | 5.26 m | 2.93 m x 5.26 m |
| Second Level | Primary Bedroom | 3.33 m | 4.79 m | 3.33 m x 4.79 m |
| Lower Level | Bedroom | 2.69 m | 4.99 m | 2.69 m x 4.99 m |
| Lower Level | Recreational, Games Room | 3.16 m | 5.11 m | 3.16 m x 5.11 m |
| Lower Level | Utility Room | 3.66 m | 2.45 m | 3.66 m x 2.45 m |
| Main Level | Dining Room | 3.23 m | 1.86 m | 3.23 m x 1.86 m |
| Main Level | Laundry Room | 2.63 m | 1.72 m | 2.63 m x 1.72 m |
| Main Level | Living Room | 3.23 m | 6.24 m | 3.23 m x 6.24 m |
| Ground Level | Bathroom | 1.59 m | 1.77 m | 1.59 m x 1.77 m |
https://www.realtor.ca/real-estate/28660825/47-mccurdy-road-guelph-kortright-west-kortright-west

30 Edinburgh Road North
Guelph, Ontario N1H 7J1
(519) 824-9050
(519) 824-5183
www.royalcity.com/
Interested?
Contact us for more information















































