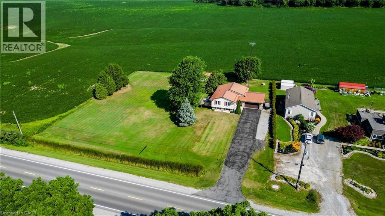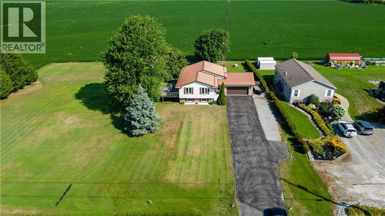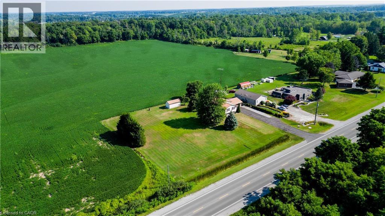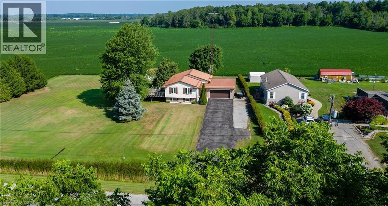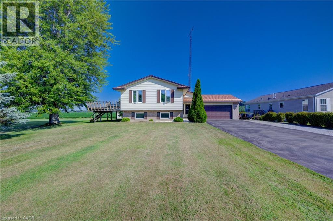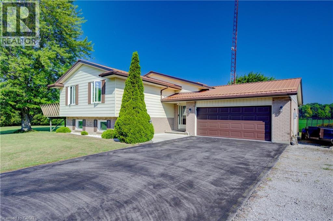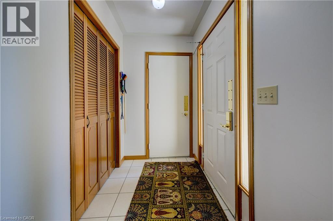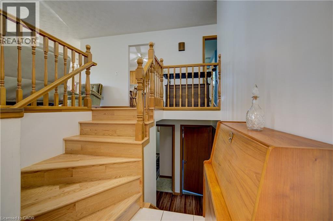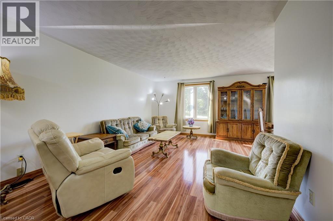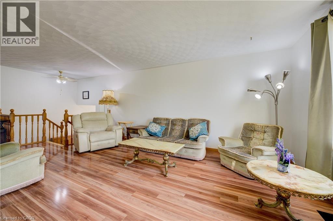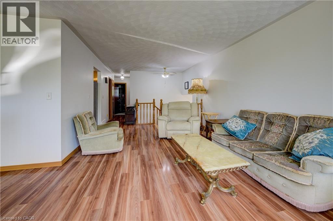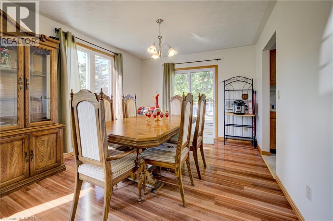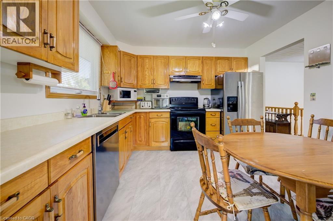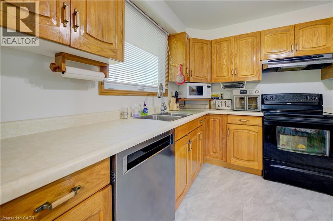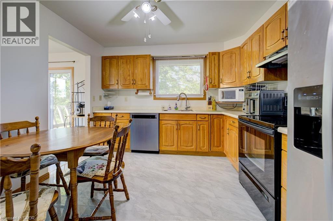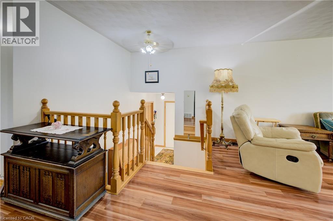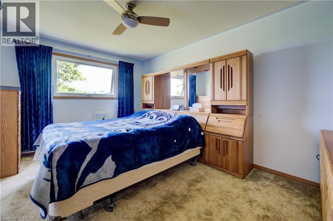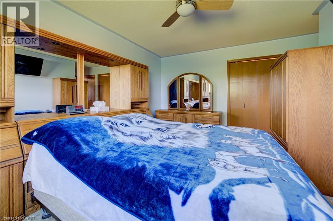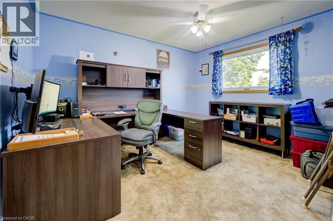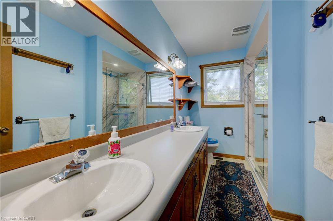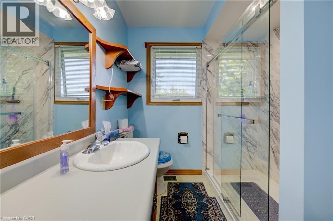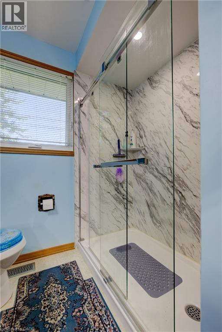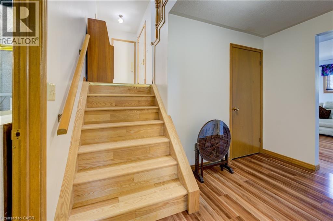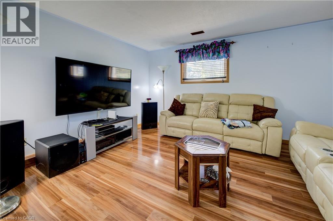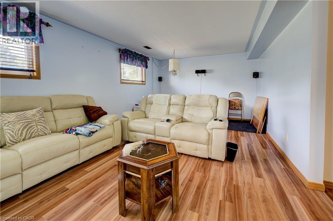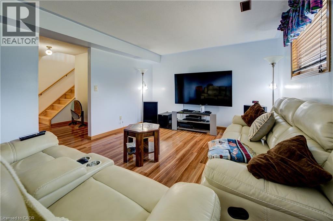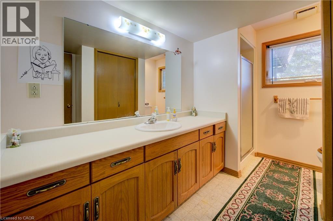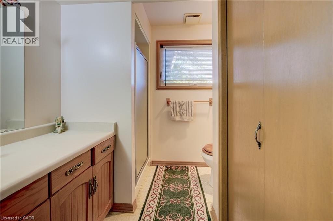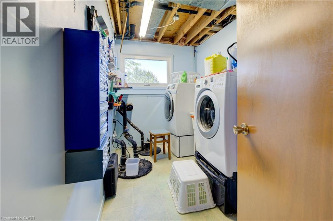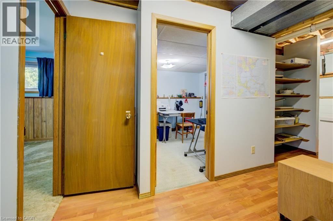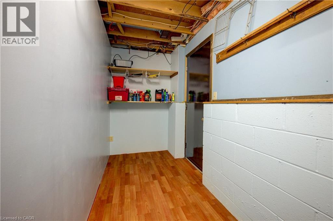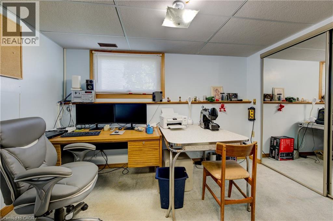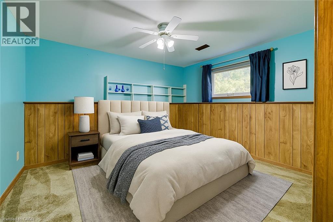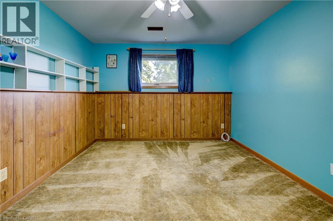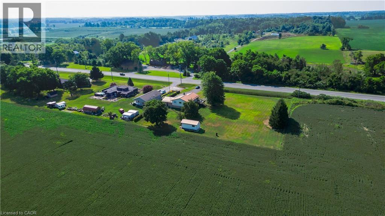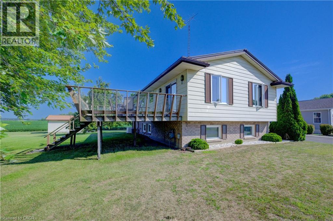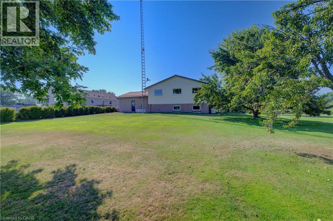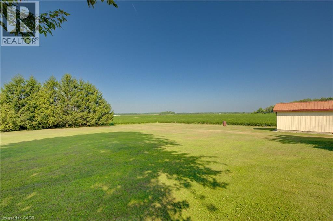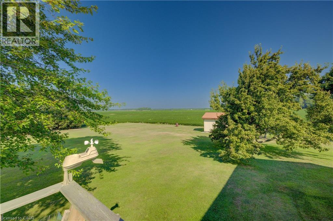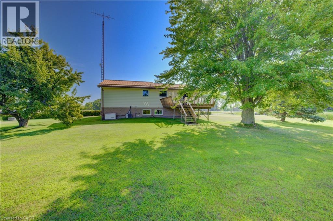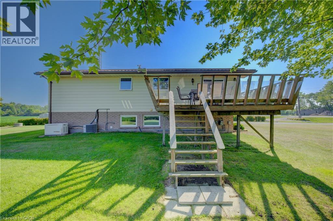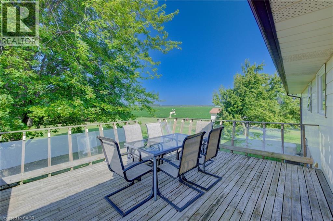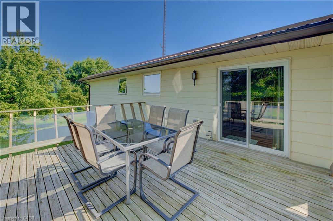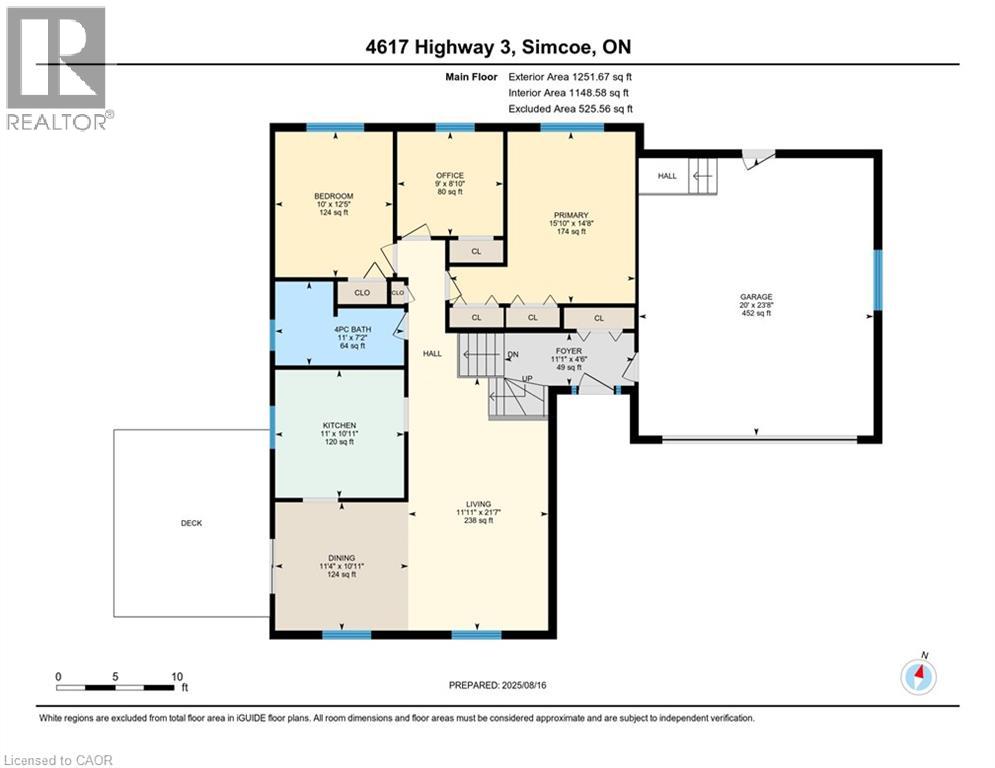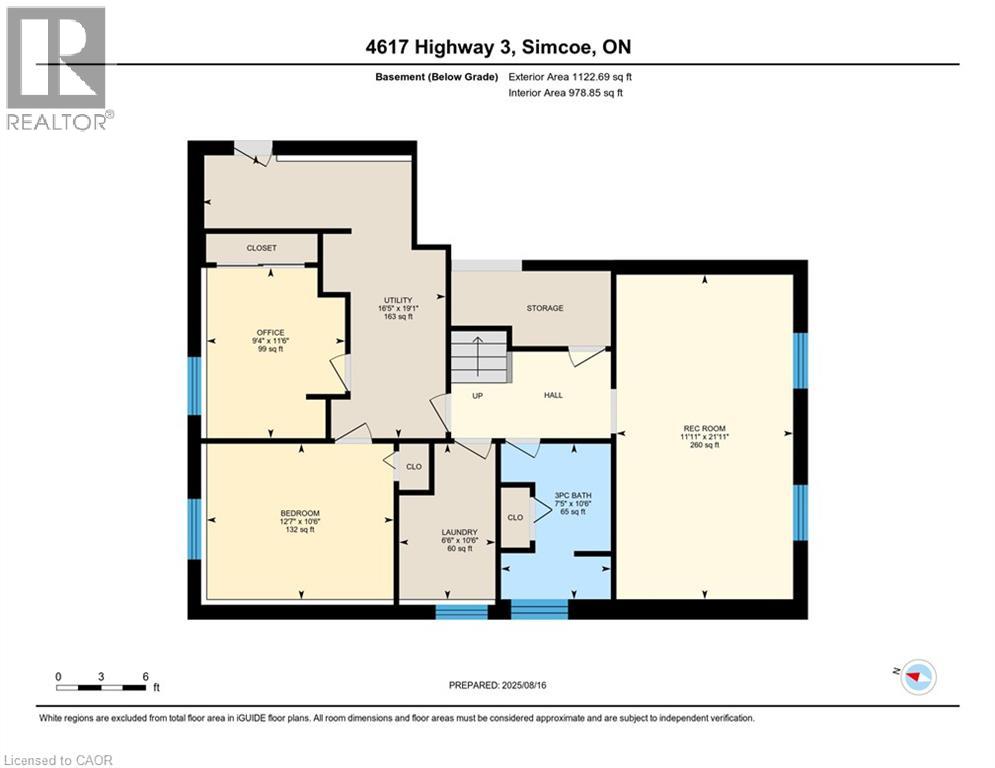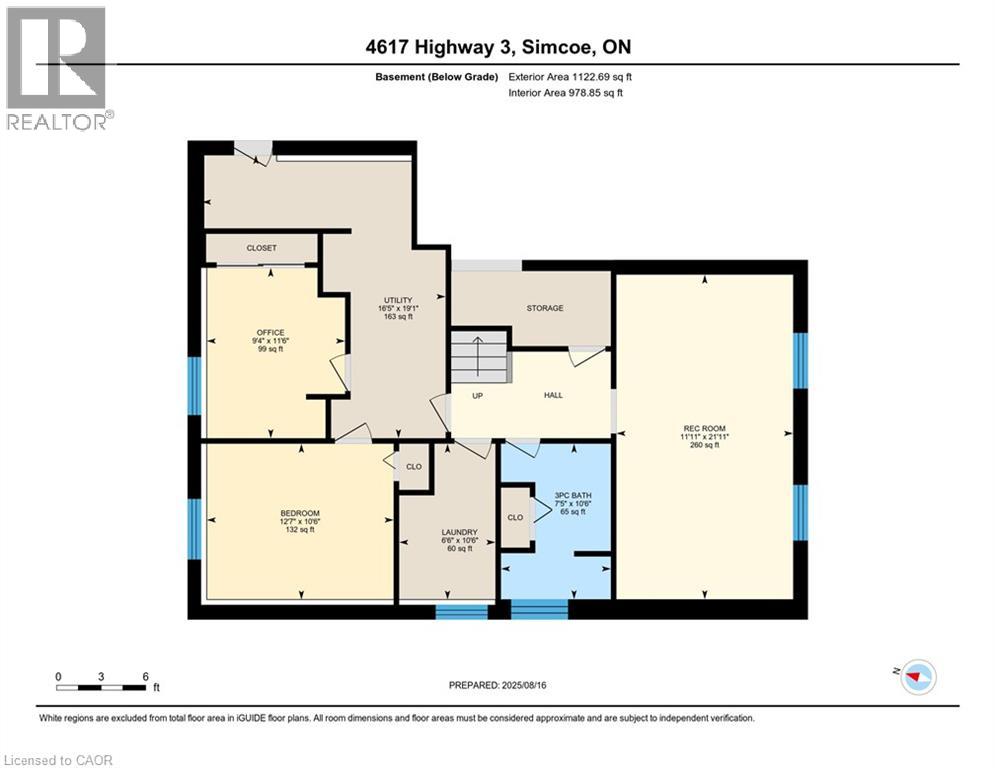4617 Highway 3 Simcoe, Ontario N3Y 4K4
$899,900
Welcome to 4617 Highway 3, located in the charming community of Renton/Simcoe - where space, comfort and opportunity come together in one exceptional property. Sitting on a full acre lot, framed by peaceful farm fields, this raised ranch offers the privacy and breathing room families dream of. Inside over 2,000 sq ft of living space await your family. The main level features 3 bright bedrooms, an updated bathroom and a sunny eat-in kitchen. The open concept living and dining area create the perfect backdrop for holidays, birthdays and every day moments. Step out to the 14' x 16' glass railed deck to enjoy stunning sunsets, complete with a natural gas hookup for effortless BBQ's year round! The finished basement adds even more flexibility with high ceilings, 2 additional bedrooms, a full bathroom, and a separate garage entrance - ideal for multi generational living, teenagers, or an in-law suite. Car lovers and hobbyists will appreciate the oversized, attached 2 car garage. detached 12' x 24' workshop, and 150' paved driveway - plenty of room for your vehicles, tools, and toys! The Generac automatic gas generator ensures you're prepared for anything. With agricultural zoning and space for a potential accessory dwelling unit (ADU), you can create rental income, a guest home, or extra family space, a true long term investment! Additional upgrades include a durable metal roof (2012) with a 45-year warranty, newer awning windows, oak hardwood stairs, laminate flooring, central air, a high efficiency gas furnace, and modern appliances. All this, and just minutes from the town of Simcoe, Waterford, and Port Dover, with easy access to Brantford, Hamilton and Toronto. Enjoy nearby beaches, golf courses, and marinas at your leisure. If you are ready to put down your roots, build a legacy and make memories for generations, this is the home you've been looking for! (id:37788)
Open House
This property has open houses!
12:00 pm
Ends at:4:00 pm
12:00 pm
Ends at:4:00 pm
Property Details
| MLS® Number | 40762045 |
| Property Type | Single Family |
| Amenities Near By | Beach, Marina, Schools, Shopping |
| Communication Type | Fiber |
| Community Features | Quiet Area |
| Features | Country Residential, Sump Pump |
| Parking Space Total | 13 |
| Structure | Shed |
Building
| Bathroom Total | 2 |
| Bedrooms Above Ground | 3 |
| Bedrooms Below Ground | 2 |
| Bedrooms Total | 5 |
| Appliances | Dishwasher, Dryer, Freezer, Refrigerator, Stove, Water Softener, Washer, Hood Fan, Window Coverings, Garage Door Opener |
| Architectural Style | Raised Bungalow |
| Basement Development | Finished |
| Basement Type | Full (finished) |
| Construction Style Attachment | Detached |
| Cooling Type | Central Air Conditioning |
| Exterior Finish | Aluminum Siding, Brick Veneer |
| Fixture | Ceiling Fans |
| Foundation Type | Block |
| Heating Fuel | Natural Gas |
| Heating Type | Forced Air |
| Stories Total | 1 |
| Size Interior | 2374 Sqft |
| Type | House |
| Utility Water | Dug Well |
Parking
| Attached Garage |
Land
| Access Type | Highway Access |
| Acreage | No |
| Land Amenities | Beach, Marina, Schools, Shopping |
| Sewer | Septic System |
| Size Depth | 209 Ft |
| Size Frontage | 209 Ft |
| Size Total Text | 1/2 - 1.99 Acres |
| Zoning Description | A |
Rooms
| Level | Type | Length | Width | Dimensions |
|---|---|---|---|---|
| Basement | Utility Room | 16'5'' x 19'1'' | ||
| Basement | Recreation Room | 11'11'' x 21'11'' | ||
| Basement | Bedroom | 9'4'' x 11'6'' | ||
| Basement | Laundry Room | 6'6'' x 10'6'' | ||
| Basement | Bedroom | 12'7'' x 10'6'' | ||
| Basement | 3pc Bathroom | Measurements not available | ||
| Main Level | Bedroom | 14'8'' x 15'10'' | ||
| Main Level | Bedroom | 8'10'' x 9'0'' | ||
| Main Level | Living Room | 21'7'' x 11'11'' | ||
| Main Level | Kitchen | 10'11'' x 11'0'' | ||
| Main Level | Foyer | 4'6'' x 11'1'' | ||
| Main Level | Dining Room | 10'11'' x 11'4'' | ||
| Main Level | Bedroom | 12'5'' x 10'0'' | ||
| Main Level | 4pc Bathroom | Measurements not available |
Utilities
| Natural Gas | Available |
https://www.realtor.ca/real-estate/28756649/4617-highway-3-simcoe

1400 Bishop St. N, Suite B
Cambridge, Ontario N1R 6W8
(519) 740-3690
(519) 740-7230
https://www.remaxtwincity.com/

1400 Bishop St.
Cambridge, Ontario N1R 6W8
(519) 740-3690
(519) 740-7230
www.remaxtwincity.com/
Interested?
Contact us for more information

