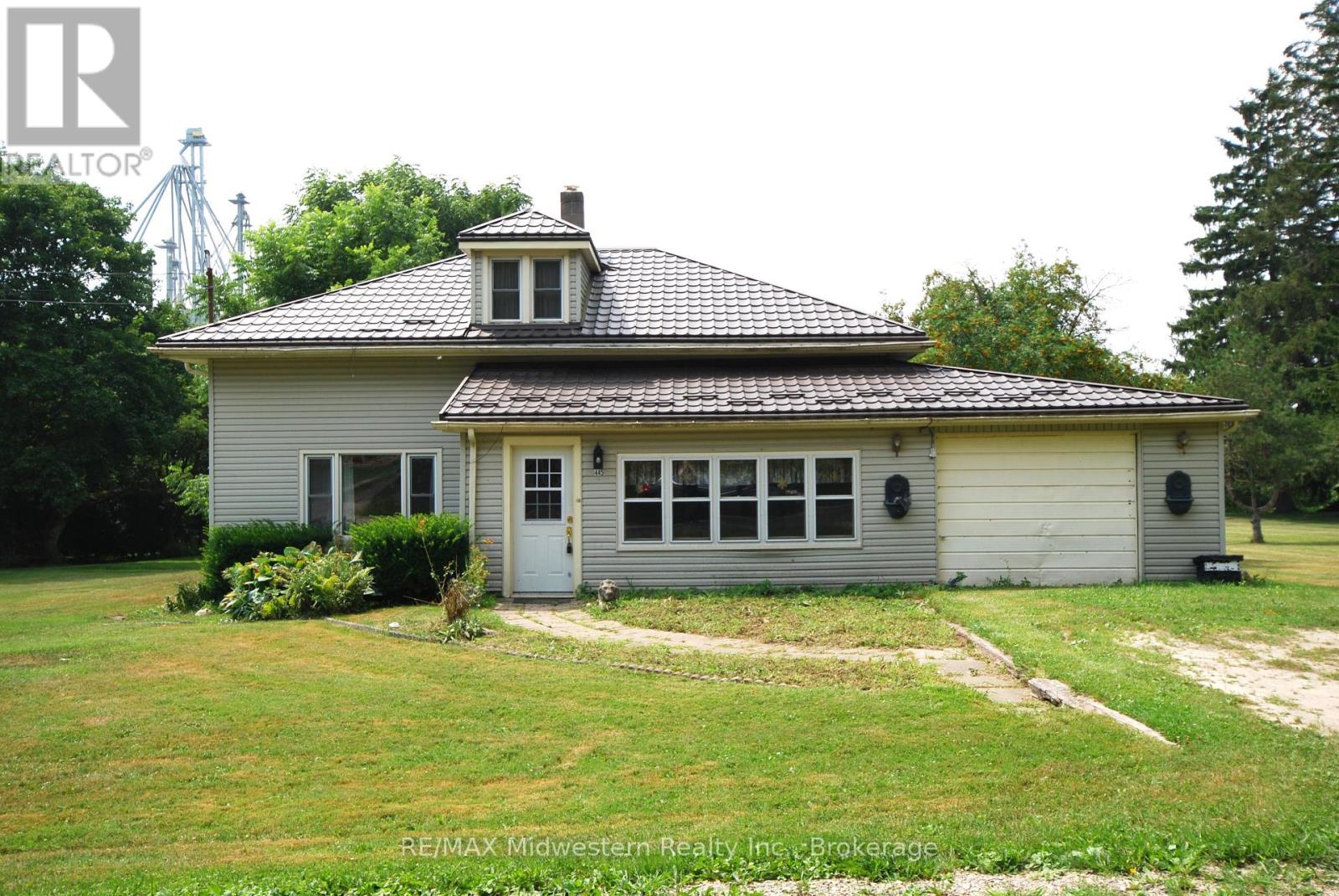445 Brunswick Street Minto, Ontario N0G 2P0
2 Bedroom
1 Bathroom
700 - 1100 sqft
Forced Air
$425,000
Good 2 bedroom, 1 1/2 storey home on large lot in quiet area. Close to hospital and seniors home. Eat in kitchen with patio door to rear yard, livingroom, familyroom and main floor bedroom and bathroom. Home also has covered porch and attached garage (id:37788)
Property Details
| MLS® Number | X12327367 |
| Property Type | Single Family |
| Community Name | Minto |
| Amenities Near By | Hospital, Place Of Worship, Schools |
| Community Features | Community Centre |
| Parking Space Total | 5 |
Building
| Bathroom Total | 1 |
| Bedrooms Above Ground | 2 |
| Bedrooms Total | 2 |
| Age | 51 To 99 Years |
| Appliances | Water Meter |
| Basement Development | Unfinished |
| Basement Type | Full (unfinished) |
| Construction Style Attachment | Detached |
| Exterior Finish | Vinyl Siding |
| Foundation Type | Concrete |
| Heating Fuel | Natural Gas |
| Heating Type | Forced Air |
| Stories Total | 2 |
| Size Interior | 700 - 1100 Sqft |
| Type | House |
| Utility Water | Municipal Water |
Parking
| Attached Garage | |
| Garage |
Land
| Acreage | No |
| Land Amenities | Hospital, Place Of Worship, Schools |
| Sewer | Septic System |
| Size Depth | 288 Ft |
| Size Frontage | 175 Ft |
| Size Irregular | 175 X 288 Ft |
| Size Total Text | 175 X 288 Ft|1/2 - 1.99 Acres |
| Zoning Description | R2 |
Rooms
| Level | Type | Length | Width | Dimensions |
|---|---|---|---|---|
| Second Level | Bedroom 2 | 3.96 m | 4.42 m | 3.96 m x 4.42 m |
| Second Level | Other | 2.29 m | 4.27 m | 2.29 m x 4.27 m |
| Main Level | Kitchen | 4.27 m | 3.35 m | 4.27 m x 3.35 m |
| Main Level | Living Room | 3.51 m | 4.72 m | 3.51 m x 4.72 m |
| Main Level | Other | 2.29 m | 5.79 m | 2.29 m x 5.79 m |
| Main Level | Family Room | 3.51 m | 3.66 m | 3.51 m x 3.66 m |
| Main Level | Bedroom | 3.51 m | 3.66 m | 3.51 m x 3.66 m |
| Main Level | Bathroom | 1.83 m | 3.35 m | 1.83 m x 3.35 m |
https://www.realtor.ca/real-estate/28696207/445-brunswick-street-minto-minto

RE/MAX Midwestern Realty Inc.
90 Elora St S.
Harriston, Ontario N0G 1Z0
90 Elora St S.
Harriston, Ontario N0G 1Z0
(519) 338-3541
(519) 338-2034
Interested?
Contact us for more information













