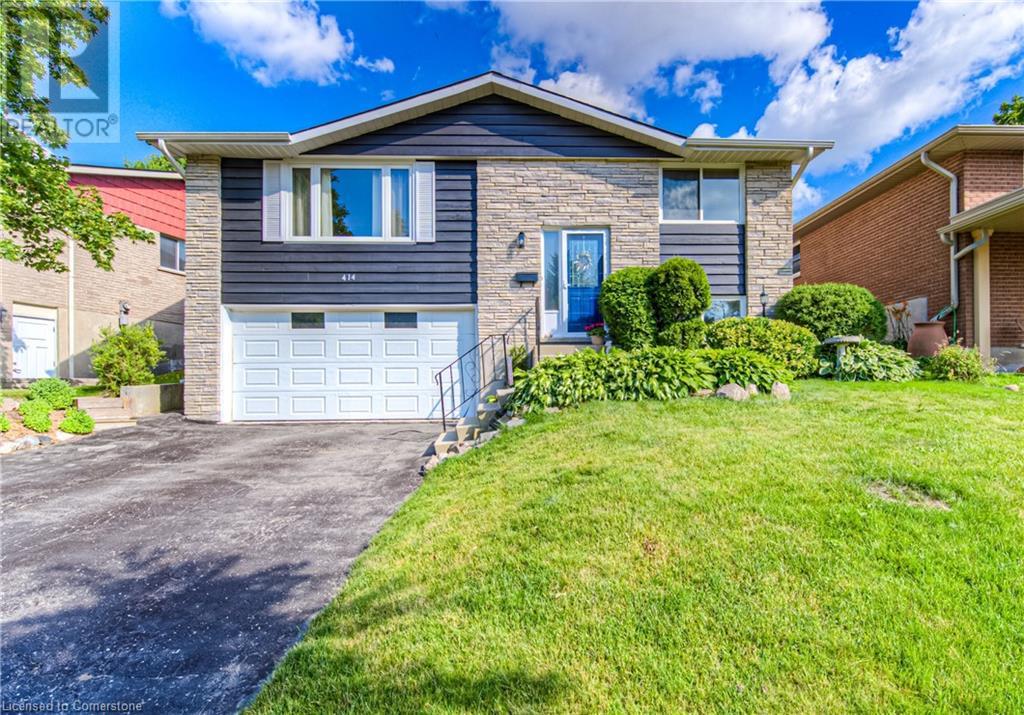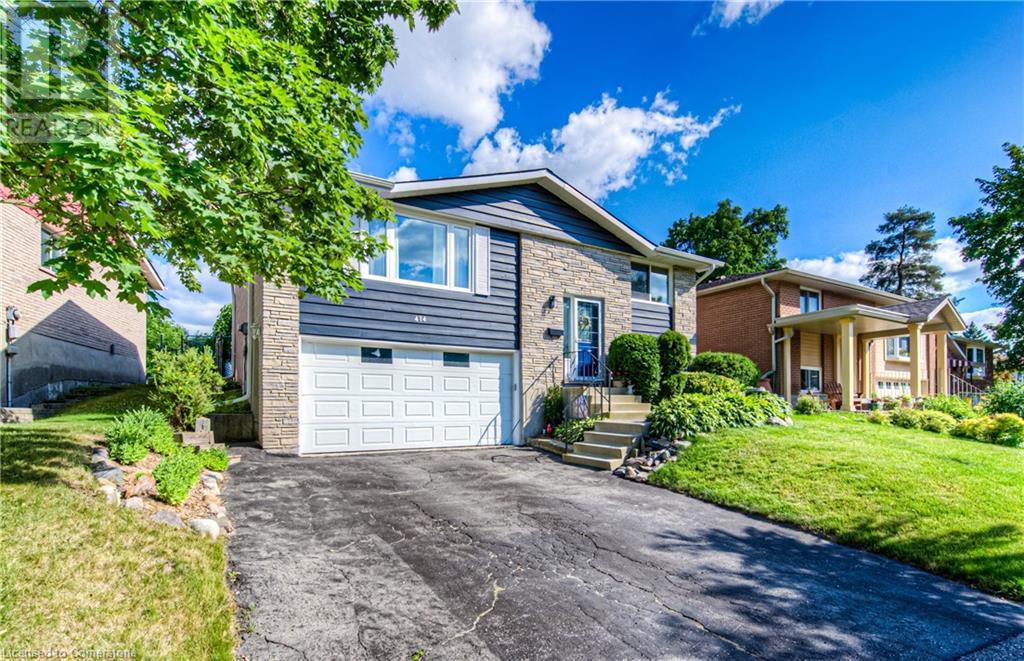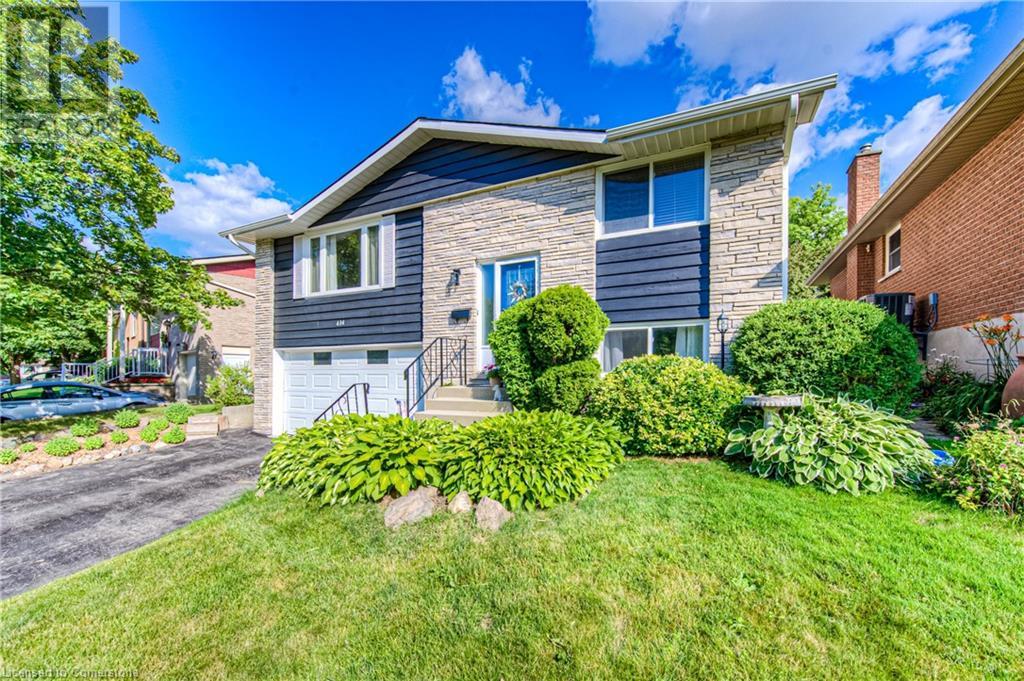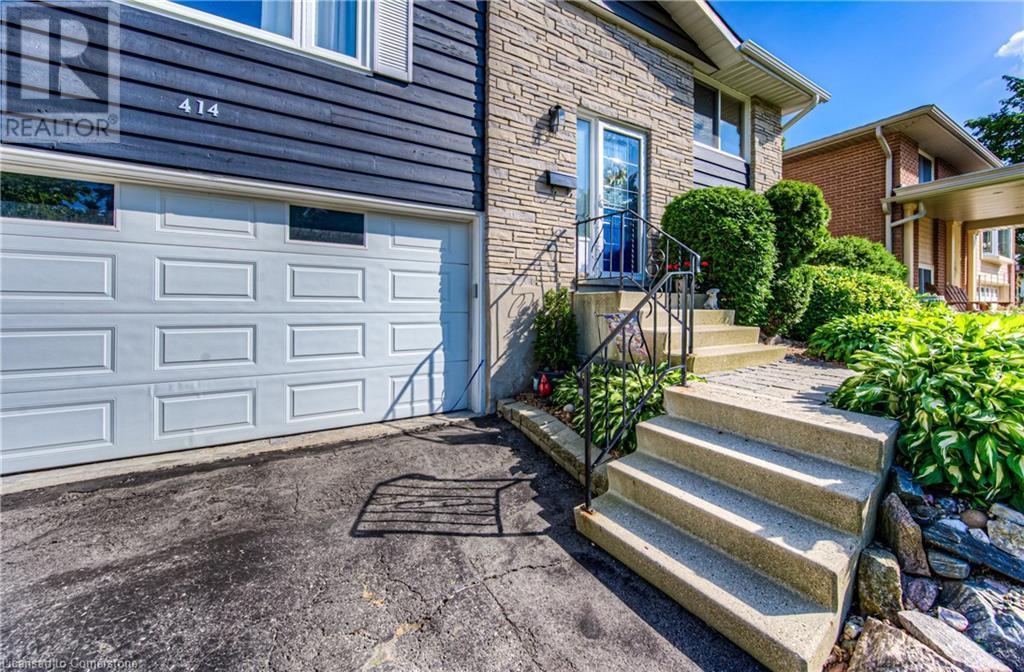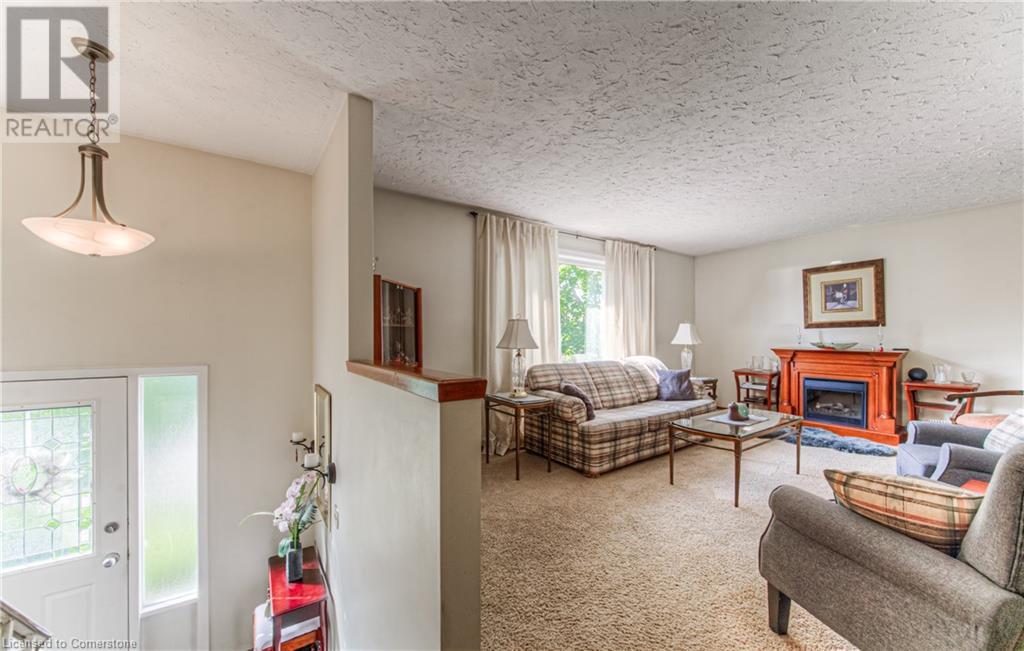414 Lakeview Drive Waterloo, Ontario N2L 4Z6
$799,000
Welcome to 414 Lakeview Drive! This well-maintained 3+1 bedroom, 2 bathroom raised BUNGALOW is located in the quiet family-friendly neighbourhood of Lakeshore Village near Laurel Creek Conservation Area. Enjoy nearby walking trails, public school within walking distance, and easy highway access for commuters. The main floor features a comfortable living room, a formal DINING ROOM with sliding doors leading to a DECK overlooking the private FULLY FENCED yard and INGROUND POOL. The eat-in kitchen includes a pass-through window to the dining room for added convenience. Downstairs, the fully FINISHED BASEMENT offers a separate entrance, BONUS BEDROOM, laminate flooring, a cozy DEN with GAS FIREPLACE, 3-piece bathroom, and a sizable utility room for laundry and storage. The DOUBLE GARAGE includes a WORKBENCH, and the double wide driveway provides extra parking. All appliances included: fridge, stove, dishwasher, washer, and dryer. Don’t miss your chance to call this wonderful raised bungalow home! Schedule your private showing today. Viewed by appointment only - no open houses. (id:37788)
Property Details
| MLS® Number | 40749920 |
| Property Type | Single Family |
| Amenities Near By | Park, Place Of Worship, Playground, Public Transit, Schools, Shopping |
| Community Features | Quiet Area, Community Centre, School Bus |
| Equipment Type | Water Heater |
| Features | Ravine, Conservation/green Belt, Paved Driveway, Automatic Garage Door Opener |
| Parking Space Total | 4 |
| Pool Type | Inground Pool |
| Rental Equipment Type | Water Heater |
| Structure | Shed |
Building
| Bathroom Total | 2 |
| Bedrooms Above Ground | 3 |
| Bedrooms Below Ground | 1 |
| Bedrooms Total | 4 |
| Appliances | Dishwasher, Dryer, Refrigerator, Stove, Washer, Microwave Built-in, Window Coverings, Garage Door Opener |
| Architectural Style | Raised Bungalow |
| Basement Development | Finished |
| Basement Type | Full (finished) |
| Constructed Date | 1975 |
| Construction Material | Wood Frame |
| Construction Style Attachment | Detached |
| Cooling Type | None |
| Exterior Finish | Brick, Wood |
| Fireplace Present | Yes |
| Fireplace Total | 1 |
| Foundation Type | Poured Concrete |
| Heating Fuel | Natural Gas |
| Heating Type | Forced Air |
| Stories Total | 1 |
| Size Interior | 1831 Sqft |
| Type | House |
| Utility Water | Municipal Water |
Parking
| Attached Garage |
Land
| Acreage | No |
| Fence Type | Fence |
| Land Amenities | Park, Place Of Worship, Playground, Public Transit, Schools, Shopping |
| Landscape Features | Landscaped |
| Sewer | Municipal Sewage System |
| Size Depth | 115 Ft |
| Size Frontage | 55 Ft |
| Size Total Text | Under 1/2 Acre |
| Zoning Description | R1 |
Rooms
| Level | Type | Length | Width | Dimensions |
|---|---|---|---|---|
| Basement | 3pc Bathroom | 7'9'' x 3'11'' | ||
| Basement | Utility Room | 13'5'' x 11'6'' | ||
| Basement | Bedroom | 10'11'' x 9'11'' | ||
| Basement | Recreation Room | 17'7'' x 12'0'' | ||
| Main Level | 4pc Bathroom | 10'2'' x 7'10'' | ||
| Main Level | Bedroom | 10'0'' x 9'0'' | ||
| Main Level | Bedroom | 13'7'' x 10'2'' | ||
| Main Level | Primary Bedroom | 14'0'' x 10'2'' | ||
| Main Level | Eat In Kitchen | 11'5'' x 11'1'' | ||
| Main Level | Dining Room | 10'11'' x 9'6'' | ||
| Main Level | Living Room | 21'3'' x 12'3'' |
https://www.realtor.ca/real-estate/28585632/414-lakeview-drive-waterloo

901 Victoria St. N.
Kitchener, Ontario N2B 3C3
(519) 579-4110
(519) 579-3442
www.remaxtwincity.com/
Interested?
Contact us for more information

