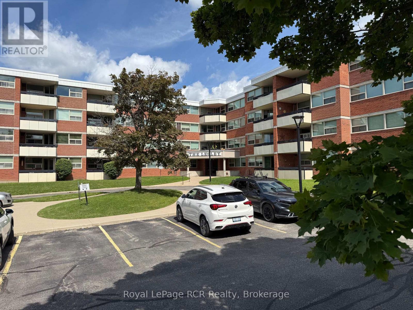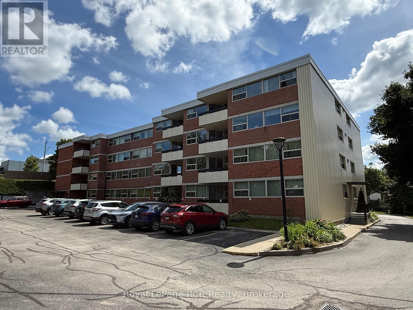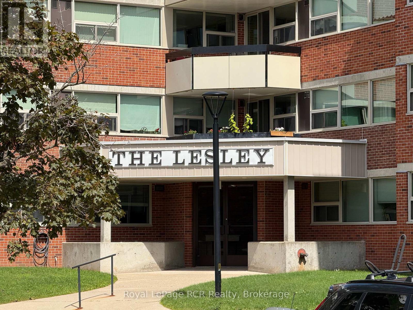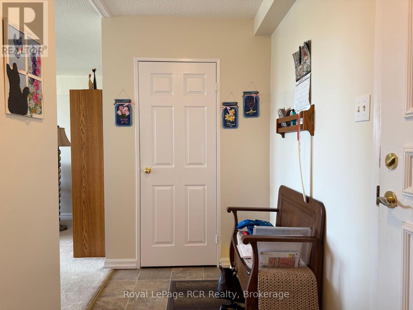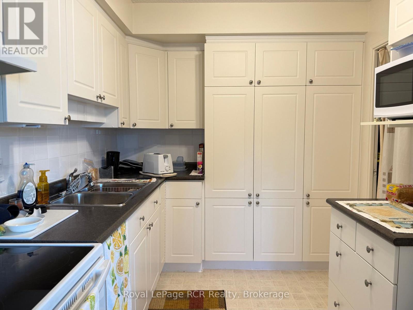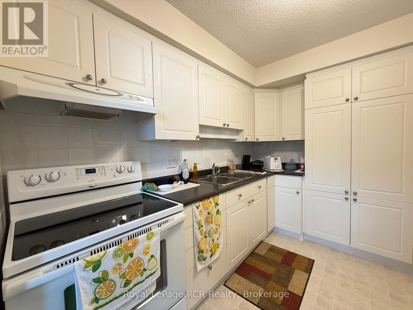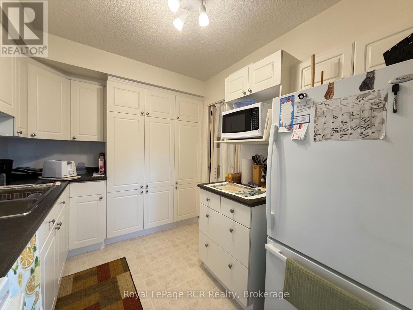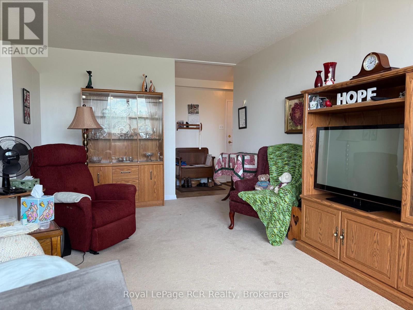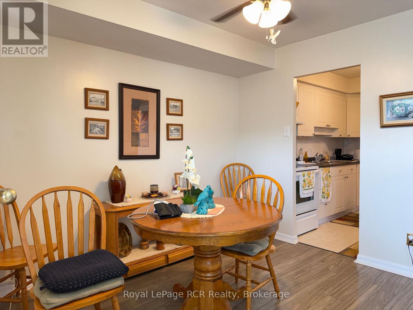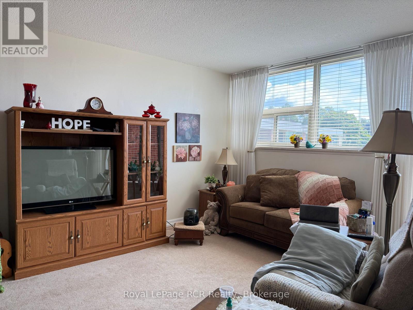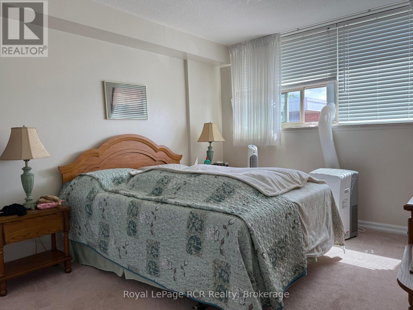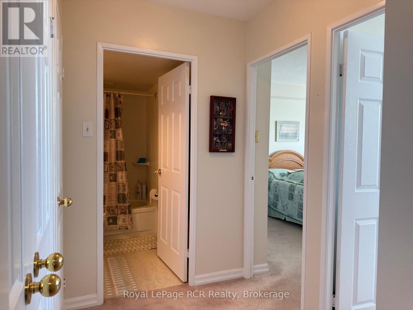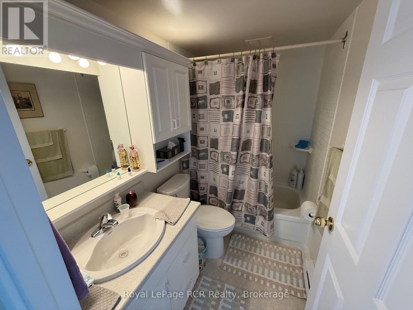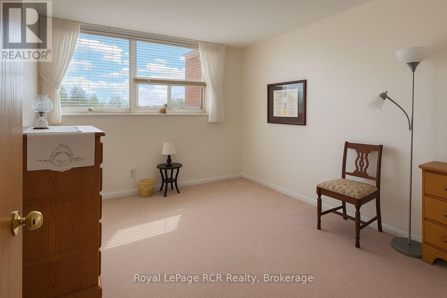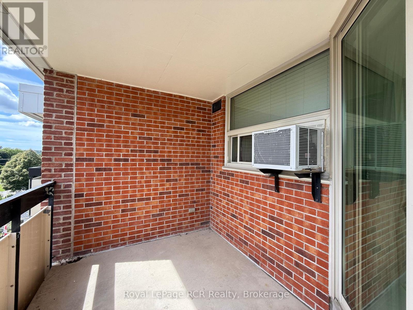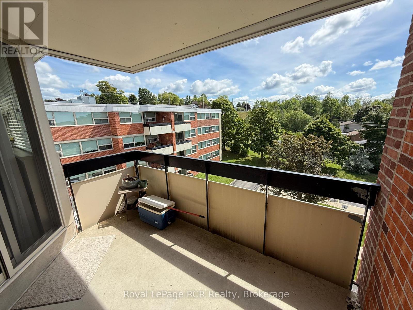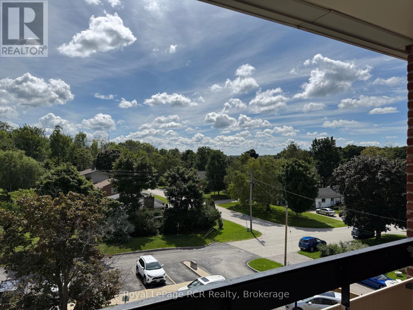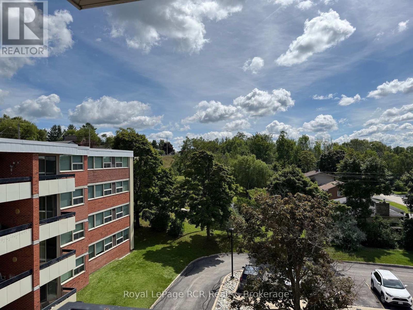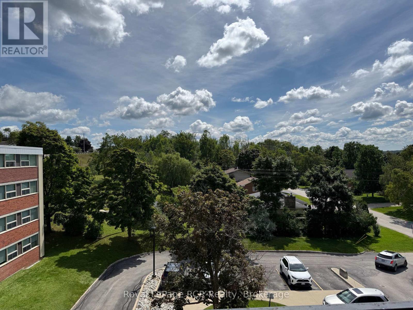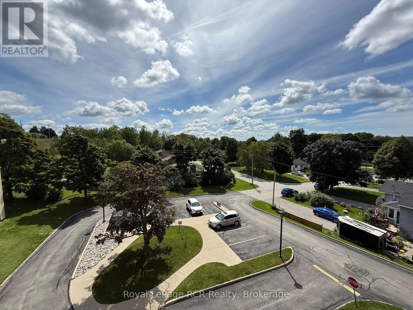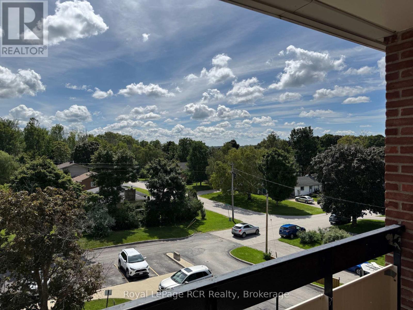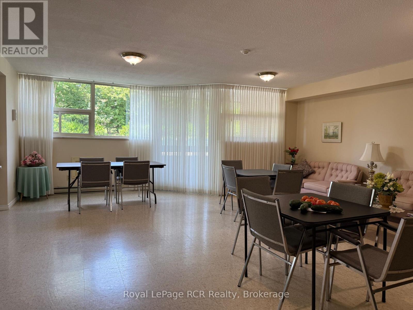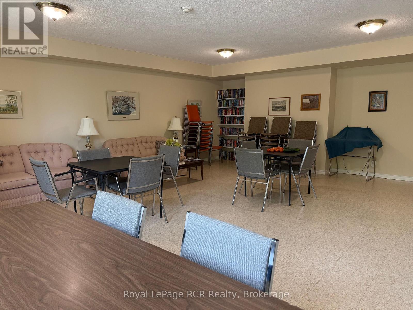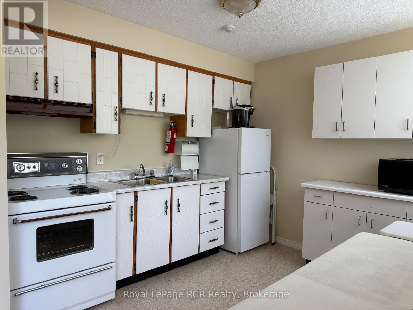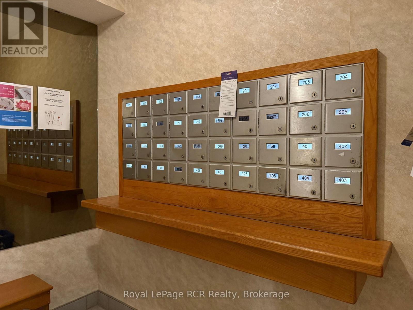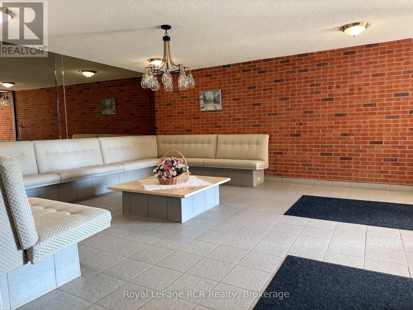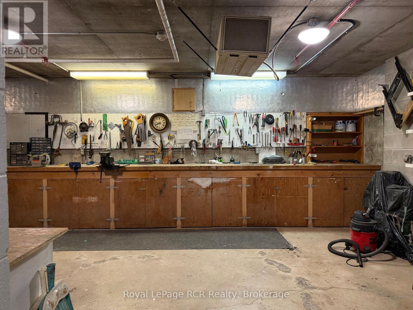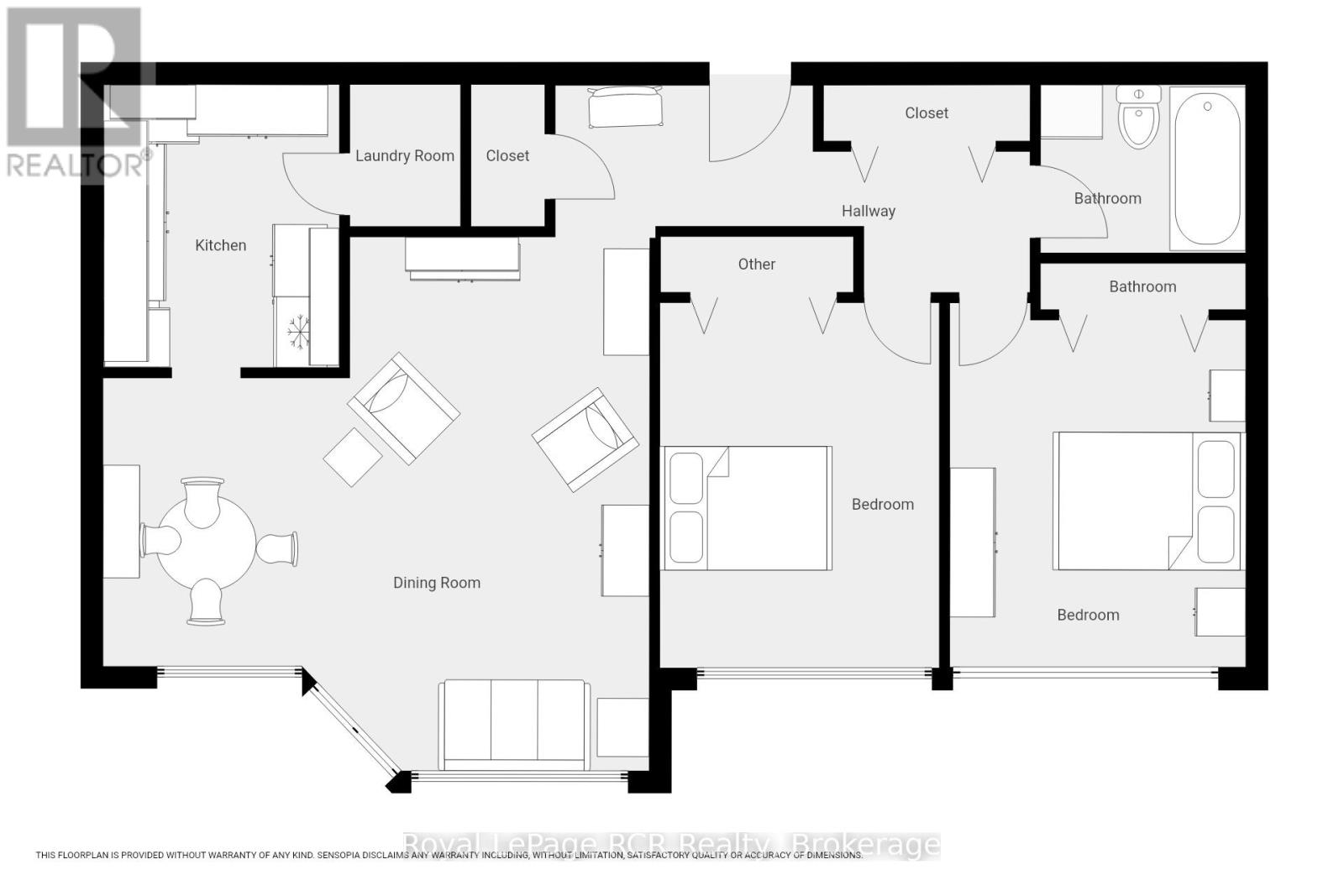410 - 860 9th Street E Owen Sound, Ontario N4K 1R2
$345,000Maintenance, Water, Electricity, Parking, Common Area Maintenance
$556.90 Monthly
Maintenance, Water, Electricity, Parking, Common Area Maintenance
$556.90 MonthlyWelcome to this south facing unit in The Lesley, a well-maintained building set in a quiet and desirable location. With heat/hydro, water/sewer costs included in your condo fee, this two-bedroom, one-bathroom unit offers a bright and comfortable living space with a beautifully updated kitchen completed in 2015, a large pantry, and in-suite laundry, making it completely move-in ready. From the living area, step out onto a private balcony (7'10" x 10'10") and enjoy the warmth of southern exposure along with a pleasant view. Condo fees here are affordable and inclusive, covering heat, hydro, water, garbage removal, indoor and outdoor maintenance, designated parking, and a storage locker. The building is thoughtfully designed for convenience and community. Residents enjoy a common room with kitchenette, games/cards room, hobby workshop, and main floor storage for easy access. An assigned locker provides additional space for belongings, small pets are welcome, and outdoor parking is included. The Lesley combines peace of mind, great amenities, and a welcoming atmosphere, an ideal place to call home. (id:37788)
Property Details
| MLS® Number | X12371276 |
| Property Type | Single Family |
| Community Name | Owen Sound |
| Community Features | Pet Restrictions |
| Features | Balcony, In Suite Laundry |
| Parking Space Total | 1 |
Building
| Bathroom Total | 1 |
| Bedrooms Above Ground | 2 |
| Bedrooms Total | 2 |
| Amenities | Separate Heating Controls, Storage - Locker |
| Appliances | Dishwasher, Microwave, Stove, Window Coverings, Refrigerator |
| Cooling Type | Window Air Conditioner |
| Exterior Finish | Brick |
| Heating Fuel | Electric |
| Heating Type | Radiant Heat |
| Size Interior | 900 - 999 Sqft |
| Type | Apartment |
Parking
| No Garage |
Land
| Acreage | No |
Rooms
| Level | Type | Length | Width | Dimensions |
|---|---|---|---|---|
| Main Level | Foyer | 2.8448 m | 1.5748 m | 2.8448 m x 1.5748 m |
| Main Level | Kitchen | 2.4384 m | 3.0988 m | 2.4384 m x 3.0988 m |
| Main Level | Living Room | 5.969 m | 3.81 m | 5.969 m x 3.81 m |
| Main Level | Dining Room | 3.2258 m | 2.3368 m | 3.2258 m x 2.3368 m |
| Main Level | Bedroom | 4.064 m | 3.0734 m | 4.064 m x 3.0734 m |
| Main Level | Bedroom | 4.064 m | 3.2766 m | 4.064 m x 3.2766 m |
| Main Level | Bathroom | Measurements not available | ||
| Main Level | Other | 2.3876 m | 3.302 m | 2.3876 m x 3.302 m |
https://www.realtor.ca/real-estate/28792980/410-860-9th-street-e-owen-sound-owen-sound

820 10th St W
Owen Sound, N4K 3S1
(519) 376-9210
(519) 376-1355
Interested?
Contact us for more information

