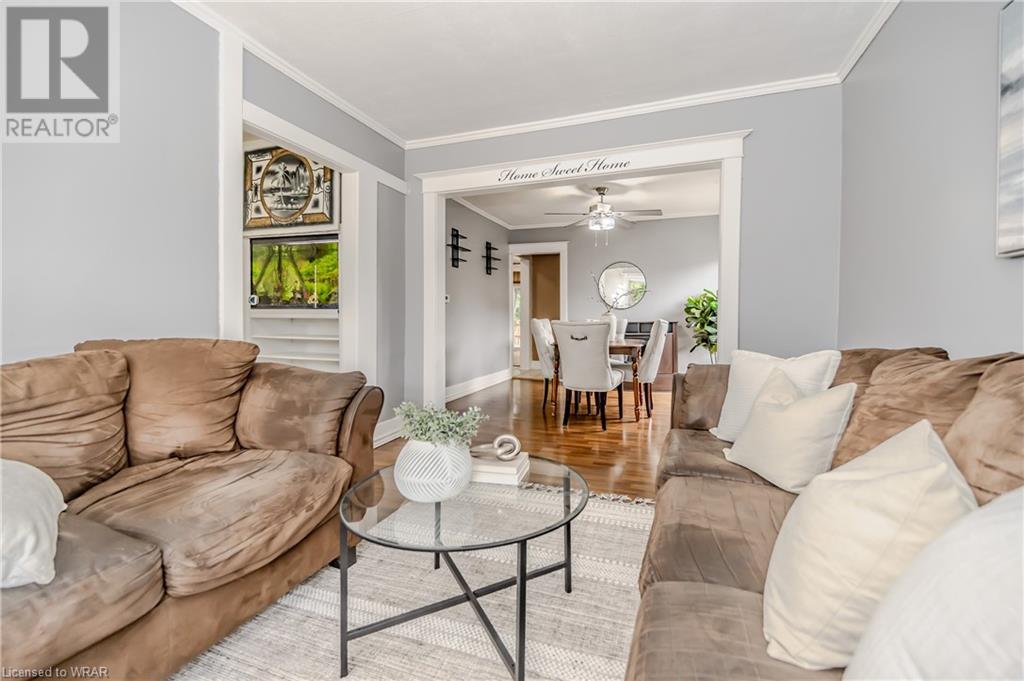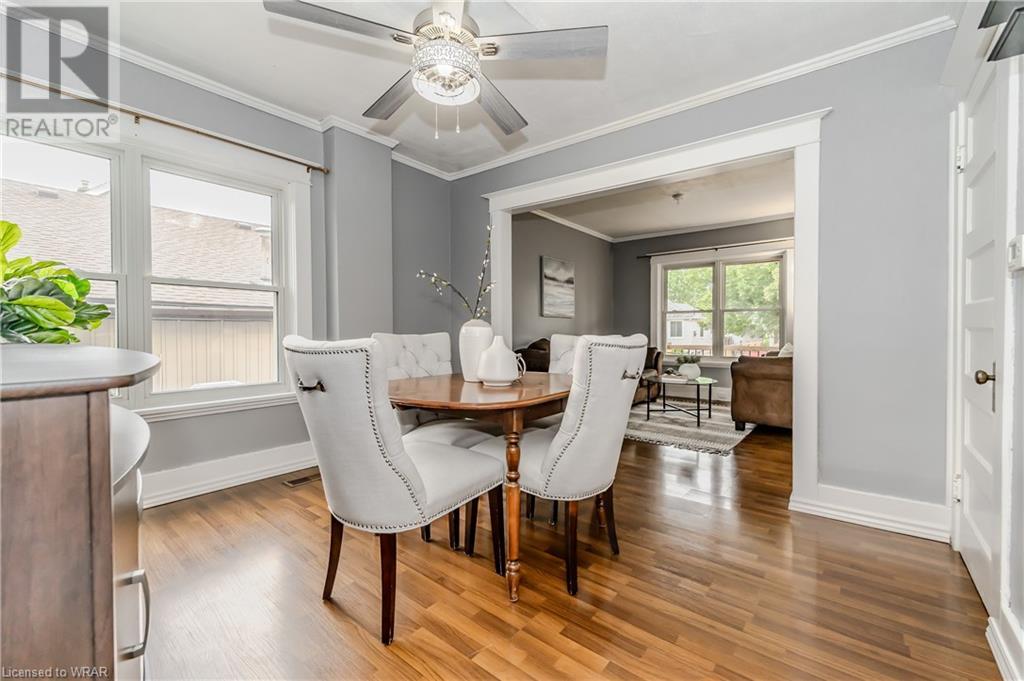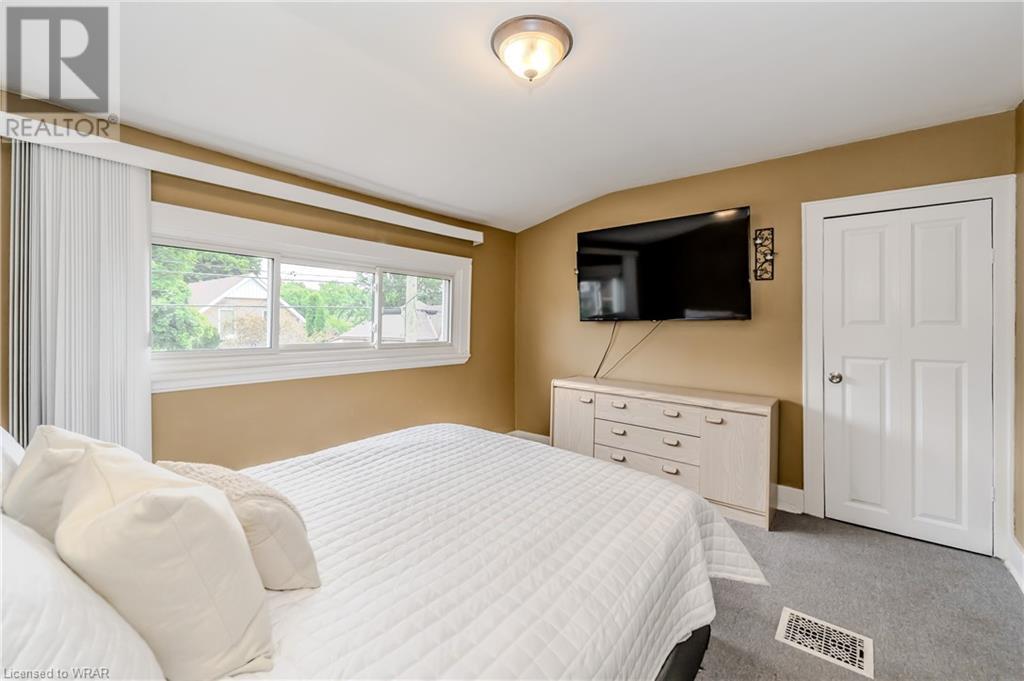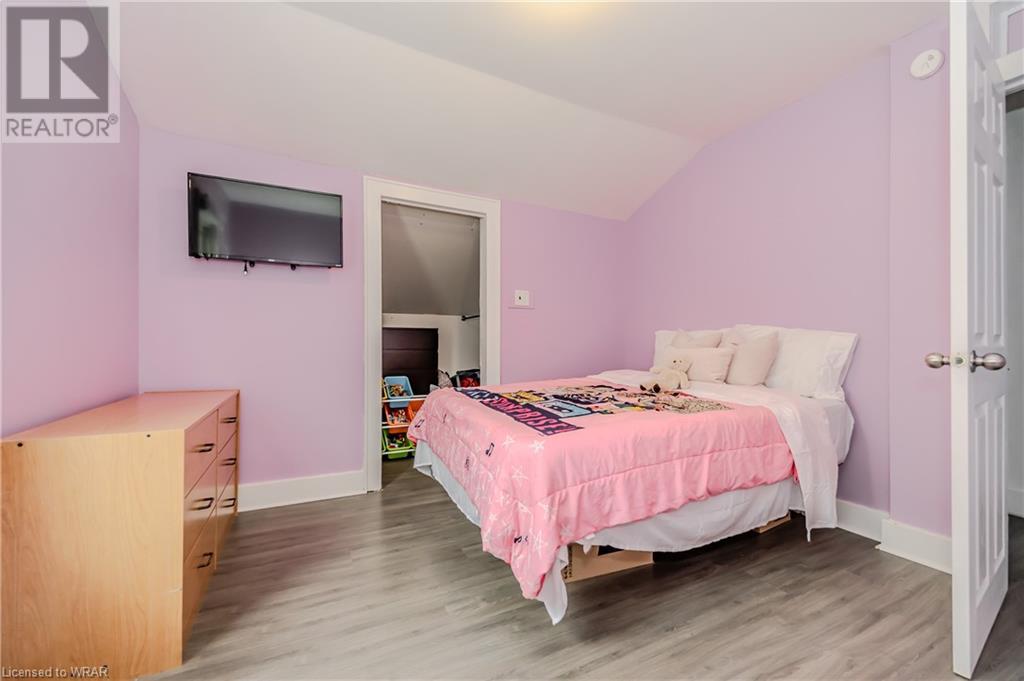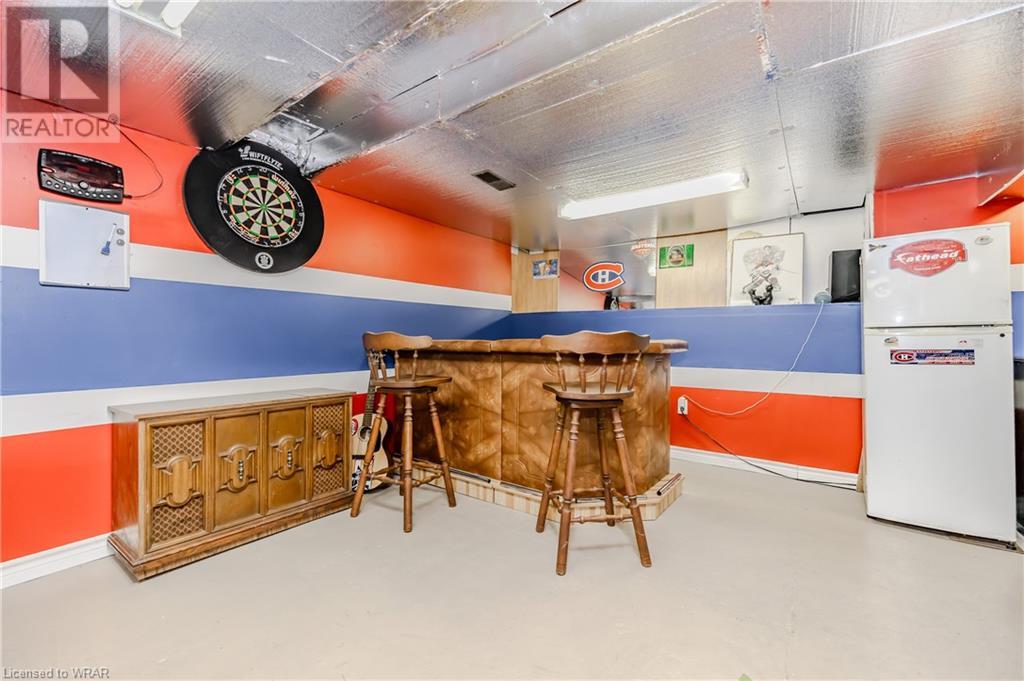40 Huff Avenue Brantford, Ontario N3R 2A3
$499,000
Welcome to 40 Huff Ave in Brantford. This charming single-detached home is larger than it looks, with over 1600 sqft and 5 bedrooms above grade! The main level features a spacious layout with an open-concept living/dining room, two bedrooms (one at the front that could be used as a home office), a 2-piece powder room, and a 4-piece bath complete with main-floor laundry. The large eat-in kitchen at the back of the house has stainless steel appliances and sliding doors leading out to the back deck. Upstairs, you'll find three good-sized bedrooms with updated windows and plenty of closet space. The partially finished basement allows for extra family space and offers a finished rec room with a bar and a utility/storage room. The home's exterior features a beautiful covered front porch, a fully fenced backyard with a deck & gazebo, a storage shed and parking for 2+ cars. (id:37788)
Open House
This property has open houses!
2:00 pm
Ends at:4:00 pm
11:00 am
Ends at:1:00 pm
2:00 pm
Ends at:4:00 pm
Property Details
| MLS® Number | 40606738 |
| Property Type | Single Family |
| Amenities Near By | Park, Public Transit, Schools |
| Equipment Type | Rental Water Softener, Water Heater |
| Features | Paved Driveway |
| Parking Space Total | 2 |
| Rental Equipment Type | Rental Water Softener, Water Heater |
| Structure | Shed, Porch |
Building
| Bathroom Total | 2 |
| Bedrooms Above Ground | 5 |
| Bedrooms Total | 5 |
| Appliances | Dryer, Refrigerator, Stove, Water Softener, Washer |
| Basement Development | Partially Finished |
| Basement Type | Partial (partially Finished) |
| Construction Style Attachment | Detached |
| Cooling Type | Central Air Conditioning |
| Exterior Finish | Brick Veneer, Vinyl Siding |
| Foundation Type | Poured Concrete |
| Half Bath Total | 1 |
| Heating Fuel | Natural Gas |
| Heating Type | Forced Air |
| Stories Total | 2 |
| Size Interior | 1646 Sqft |
| Type | House |
| Utility Water | Municipal Water |
Land
| Acreage | No |
| Fence Type | Fence |
| Land Amenities | Park, Public Transit, Schools |
| Sewer | Municipal Sewage System |
| Size Depth | 80 Ft |
| Size Frontage | 40 Ft |
| Size Total Text | Under 1/2 Acre |
| Zoning Description | Rc |
Rooms
| Level | Type | Length | Width | Dimensions |
|---|---|---|---|---|
| Second Level | Bedroom | 10'10'' x 12'4'' | ||
| Second Level | Bedroom | 10'9'' x 10'9'' | ||
| Second Level | Bedroom | 12'8'' x 11'6'' | ||
| Basement | Recreation Room | 25'0'' x 16'10'' | ||
| Basement | Utility Room | 24'11'' x 7'2'' | ||
| Main Level | Primary Bedroom | 12'6'' x 10'5'' | ||
| Main Level | Dining Room | 10'3'' x 11'2'' | ||
| Main Level | Eat In Kitchen | 13'4'' x 16'7'' | ||
| Main Level | 2pc Bathroom | Measurements not available | ||
| Main Level | 4pc Bathroom | Measurements not available | ||
| Main Level | Bedroom | 9'10'' x 10'4'' | ||
| Main Level | Living Room | 11'1'' x 10'1'' |
https://www.realtor.ca/real-estate/27138913/40-huff-avenue-brantford

640 Riverbend Dr.
Kitchener, Ontario N2K 3S2
(519) 570-4447
(519) 579-0289
www.kwinnovationrealty.com/

640 Riverbend Drive, Unit B
Kitchener, Ontario N2K 3S2
(519) 570-4447
www.kwinnovationrealty.com/
Interested?
Contact us for more information







