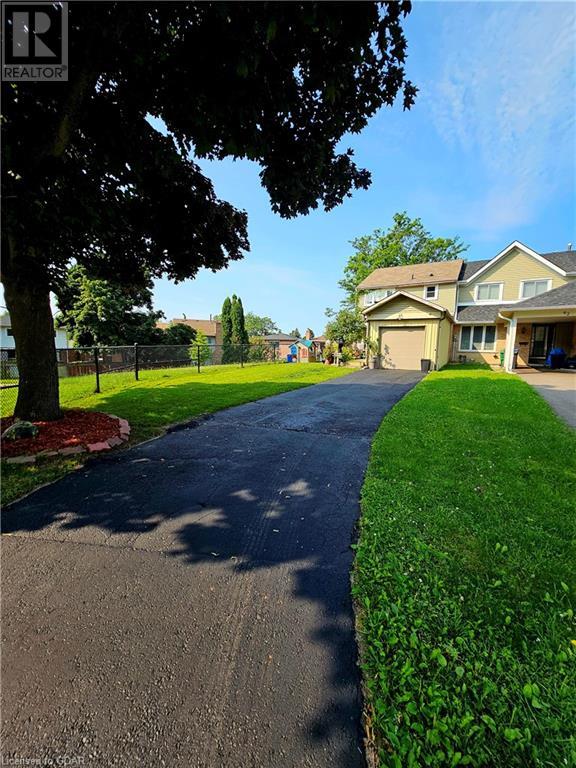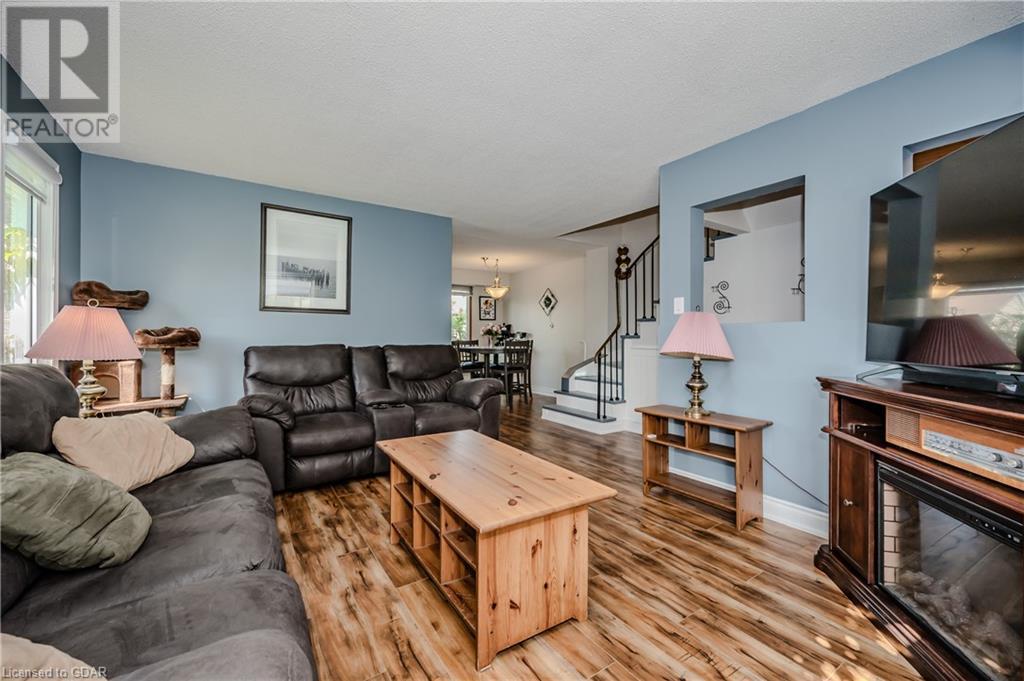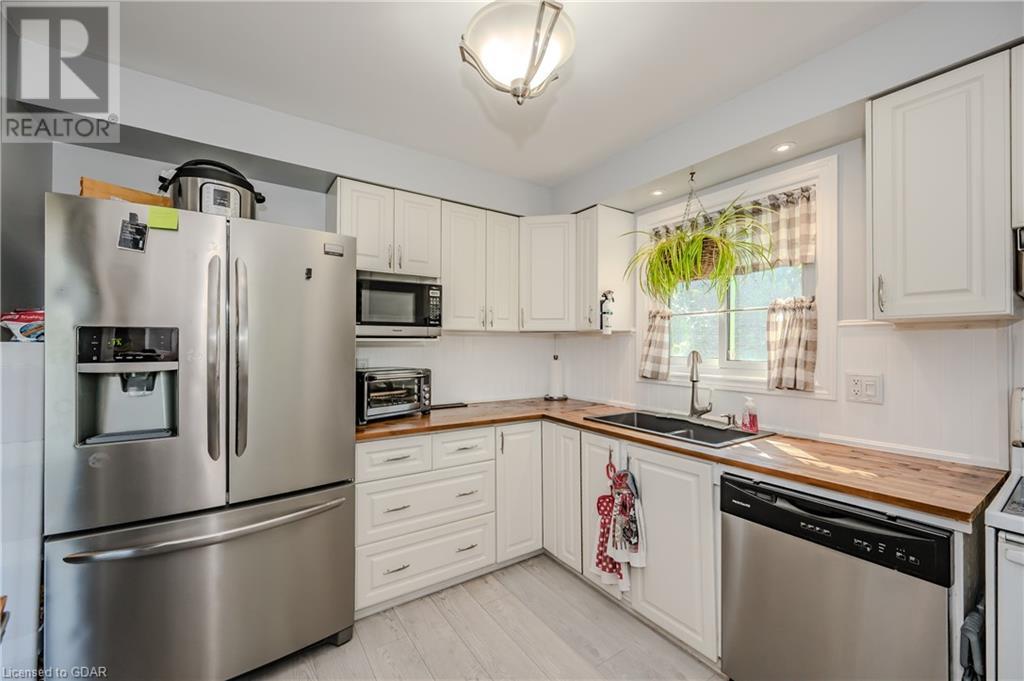40 Barrington Crescent Brampton, Ontario L6Z 1N3
$800,000
FREEHOLD CORNER UNIT WITH SEPERATE ENTRANCE! Feels like a Semi and has a side access! Nestled in the heart of the sought after Heart Lake East neighbourhood you will find this town home that feels like a semi that backs and sides onto quiet peaceful walking trails. This home has it all! Wake up to a coffee on your huge front porch while you look at your garden and listen to the birds. Walk into your home where you will find a beautiful living room, kitchen and dining area where you will find ample room to spend time with your family. Upstairs are 3 good sized bedrooms and a full 4 piece bathroom. Head downstairs to an amazing entertaining space, where you will find a living room with gas fireplace, a 3 piece bathroom, laundry and top it off with a fantastic bar area. This leads out your sliding doors to your good sized backyard complete with a hot tub! Make this your home today!!! Also listed on Toronto Board under W8455790 (id:37788)
Property Details
| MLS® Number | 40607793 |
| Property Type | Single Family |
| Amenities Near By | Airport, Hospital, Park, Place Of Worship, Playground, Schools, Shopping |
| Community Features | Quiet Area, School Bus |
| Features | Automatic Garage Door Opener |
| Parking Space Total | 4 |
| Structure | Porch |
Building
| Bathroom Total | 2 |
| Bedrooms Above Ground | 3 |
| Bedrooms Total | 3 |
| Appliances | Central Vacuum, Dishwasher, Dryer, Refrigerator, Stove, Washer, Hood Fan, Window Coverings, Garage Door Opener, Hot Tub |
| Architectural Style | 2 Level |
| Basement Development | Finished |
| Basement Type | Full (finished) |
| Construction Style Attachment | Attached |
| Cooling Type | Central Air Conditioning |
| Exterior Finish | Aluminum Siding, Brick |
| Fireplace Present | Yes |
| Fireplace Total | 1 |
| Fixture | Ceiling Fans |
| Heating Type | Forced Air |
| Stories Total | 2 |
| Size Interior | 1771 Sqft |
| Type | Row / Townhouse |
| Utility Water | Municipal Water |
Parking
| Attached Garage |
Land
| Access Type | Highway Access, Highway Nearby |
| Acreage | No |
| Land Amenities | Airport, Hospital, Park, Place Of Worship, Playground, Schools, Shopping |
| Landscape Features | Lawn Sprinkler, Landscaped |
| Sewer | Municipal Sewage System |
| Size Depth | 100 Ft |
| Size Frontage | 24 Ft |
| Size Total Text | Under 1/2 Acre |
| Zoning Description | Rm1c |
Rooms
| Level | Type | Length | Width | Dimensions |
|---|---|---|---|---|
| Second Level | Bedroom | 9'4'' x 8'7'' | ||
| Second Level | Bedroom | 11'4'' x 11'9'' | ||
| Second Level | Primary Bedroom | 11'4'' x 12'5'' | ||
| Second Level | 4pc Bathroom | 7'10'' x 5'1'' | ||
| Basement | Utility Room | 5'4'' x 6'8'' | ||
| Basement | Laundry Room | 11'2'' x 5'1'' | ||
| Basement | Family Room | 15'5'' x 20'9'' | ||
| Basement | Recreation Room | 9'5'' x 8'1'' | ||
| Basement | 3pc Bathroom | 6'8'' x 9'2'' | ||
| Main Level | Living Room | 12'5'' x 15'1'' | ||
| Main Level | Kitchen | 9'4'' x 10'5'' | ||
| Main Level | Foyer | 7'6'' x 8'10'' | ||
| Main Level | Dining Room | 9'6'' x 10'11'' |
Utilities
| Natural Gas | Available |
https://www.realtor.ca/real-estate/27061310/40-barrington-crescent-brampton

5 Edinburgh Road South Unit 1
Guelph, Ontario N1H 5N8
(226) 780-0202
(226) 780-0203
www.homegrouprealty.ca/
Interested?
Contact us for more information



























