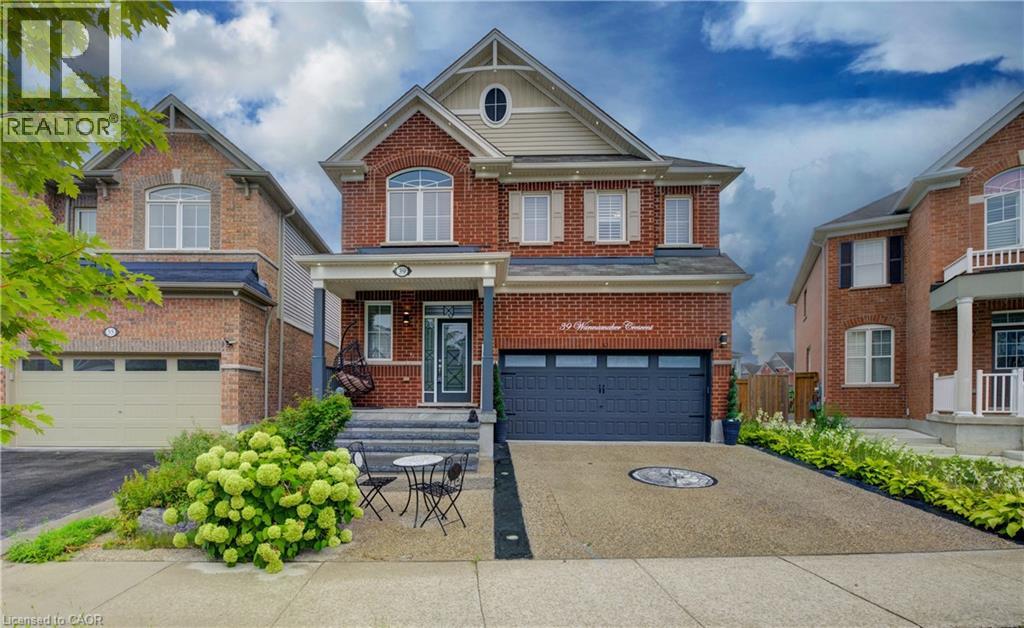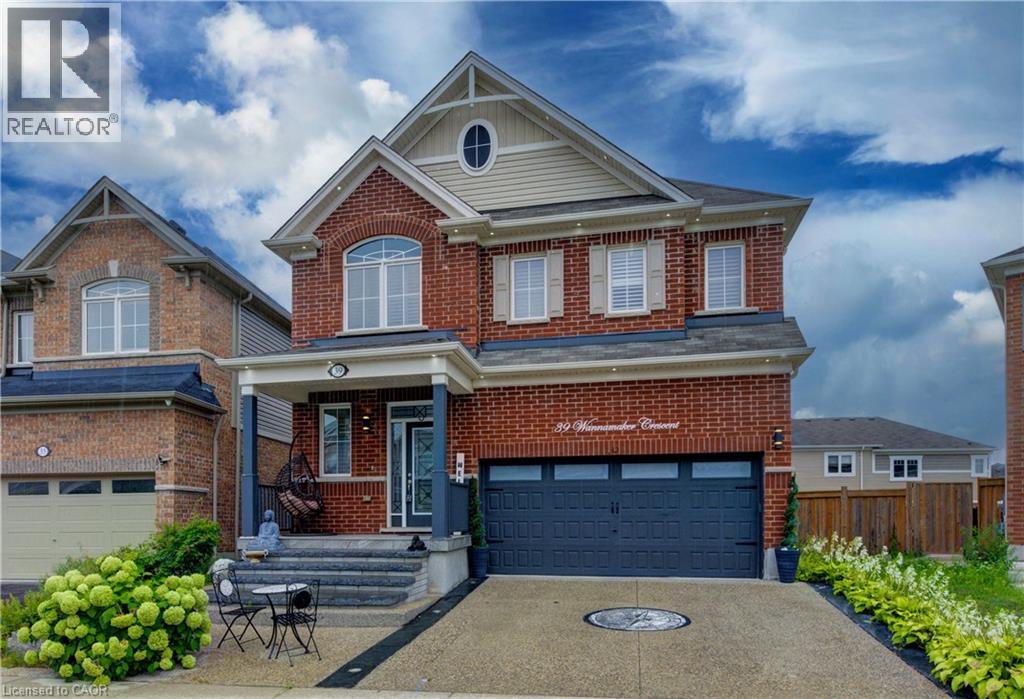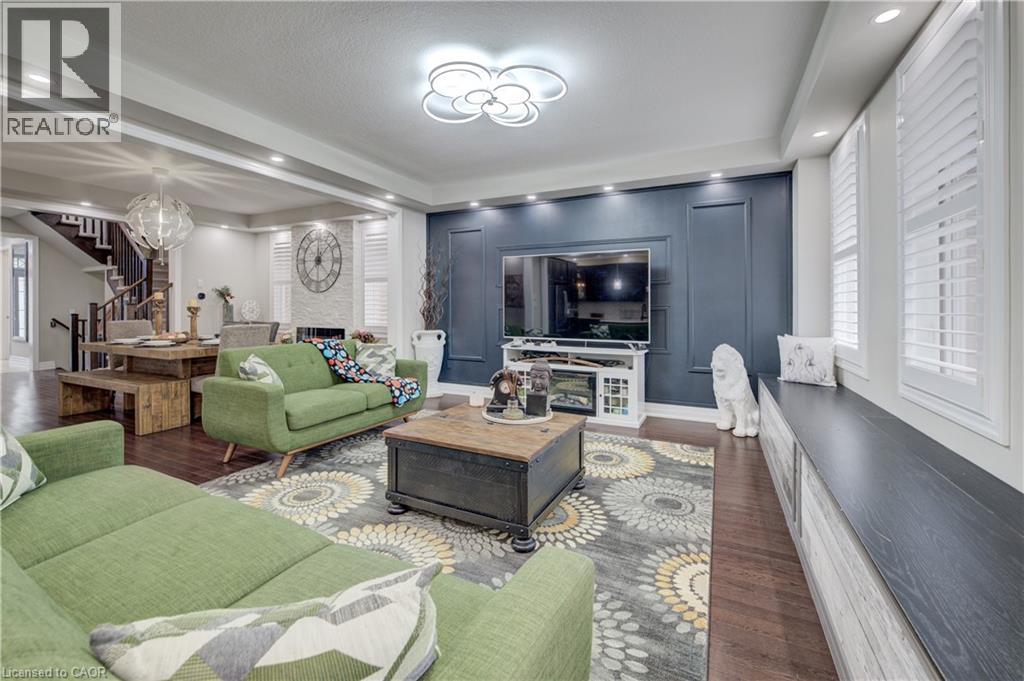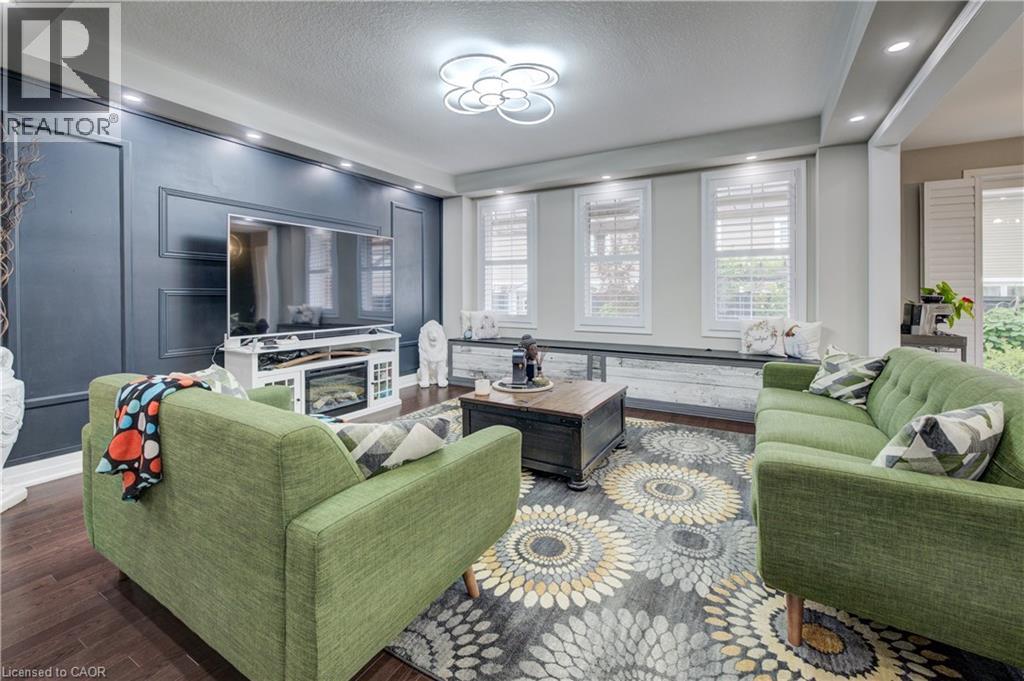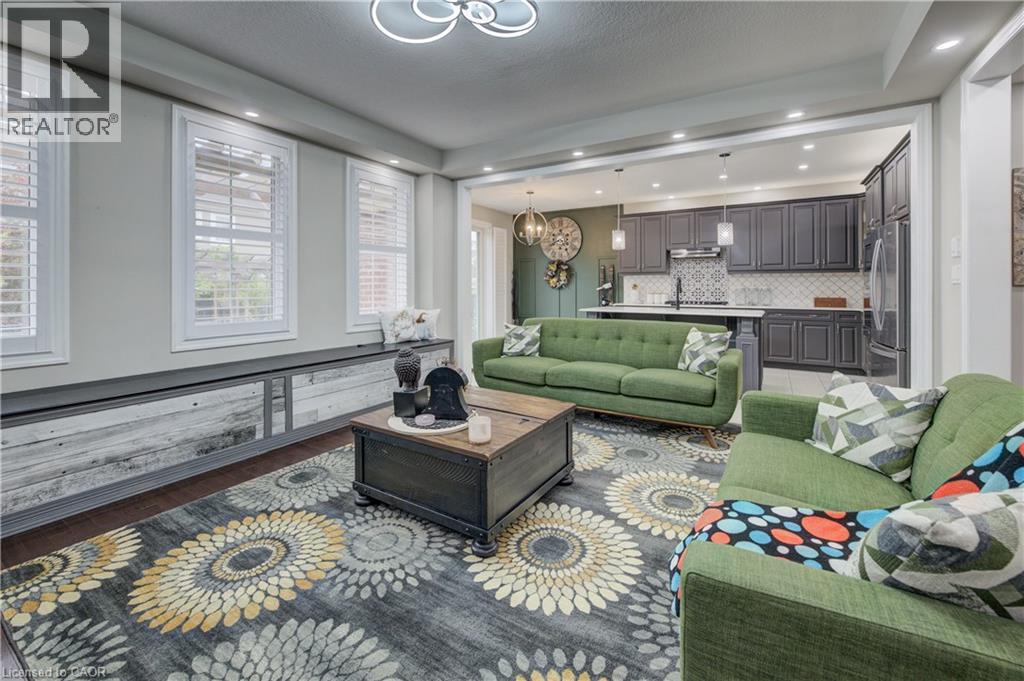39 Wannamaker Crescent Cambridge, Ontario N3E 0C5
$1,150,000
A SHOWSTOPPER ON THE INSIDE AND OUT. IMMEDIATELY EVERY BUYER WILL APPRECIATE THE EXTERIOR WORK THAT MAKES THIS ONE OF THE BEST IN THE NEIGHBORHOOD. Beautiful 4 Bedroom, 4 Bathroom Home with In-Law Potential Welcome to this spacious and modern family home offering 4 bedrooms, 4 bathrooms, and a versatile layout with in-law capability. The main level features an inviting open-concept design, highlighted by an electric fireplace feature wall in the dining room, a dedicated tucked away, cozy office space, and a seamless flow between the kitchen and living room. The stunning eat-in kitchen is a cooking lover’s dream, showcasing sleek dark cabinetry, stainless steel appliances, ample cabinet and countertop space, and room for a cozy breakfast table beside the sliding doors that lead to the backyard. Upstairs, you’ll find all 4 bedrooms conveniently located, along with a laundry area for added ease. The primary suite offers a generous layout with a walk-in closet and a luxurious 4-piece ensuite featuring a glass stand-up shower, soaker tub, and dual sinks. Two additional bathrooms complete the second level. The partially finished basement includes a second kitchen, with plenty of space to design a potential in-law suite, storage, or additional living areas to suit your needs. (id:37788)
Property Details
| MLS® Number | 40762058 |
| Property Type | Single Family |
| Amenities Near By | Park, Schools, Shopping |
| Equipment Type | Water Heater |
| Parking Space Total | 4 |
| Rental Equipment Type | Water Heater |
Building
| Bathroom Total | 4 |
| Bedrooms Above Ground | 4 |
| Bedrooms Total | 4 |
| Appliances | Dishwasher, Dryer, Refrigerator, Stove, Washer |
| Architectural Style | 2 Level |
| Basement Development | Partially Finished |
| Basement Type | Full (partially Finished) |
| Constructed Date | 2019 |
| Construction Style Attachment | Detached |
| Cooling Type | Central Air Conditioning |
| Exterior Finish | Brick, Vinyl Siding |
| Fireplace Fuel | Electric |
| Fireplace Present | Yes |
| Fireplace Total | 1 |
| Fireplace Type | Other - See Remarks,other - See Remarks |
| Half Bath Total | 1 |
| Heating Fuel | Natural Gas |
| Heating Type | Forced Air |
| Stories Total | 2 |
| Size Interior | 4016 Sqft |
| Type | House |
| Utility Water | Municipal Water |
Parking
| Attached Garage |
Land
| Access Type | Highway Access |
| Acreage | No |
| Land Amenities | Park, Schools, Shopping |
| Sewer | Municipal Sewage System |
| Size Frontage | 35 Ft |
| Size Total Text | Under 1/2 Acre |
| Zoning Description | Rr |
Rooms
| Level | Type | Length | Width | Dimensions |
|---|---|---|---|---|
| Second Level | Laundry Room | 8'4'' x 6'2'' | ||
| Second Level | Primary Bedroom | 21'2'' x 21'7'' | ||
| Second Level | Bedroom | 11'10'' x 12'4'' | ||
| Second Level | Bedroom | 13'10'' x 9'10'' | ||
| Second Level | Bedroom | 12'8'' x 17'2'' | ||
| Second Level | 4pc Bathroom | Measurements not available | ||
| Second Level | 4pc Bathroom | Measurements not available | ||
| Second Level | 3pc Bathroom | Measurements not available | ||
| Basement | Kitchen | 9'1'' x 14'1'' | ||
| Main Level | Storage | 6'0'' x 4'7'' | ||
| Main Level | Office | 9'10'' x 9'0'' | ||
| Main Level | Living Room | 15'5'' x 15'2'' | ||
| Main Level | Kitchen | 11'11'' x 20'11'' | ||
| Main Level | Foyer | 5'1'' x 12'3'' | ||
| Main Level | Dining Room | 15'6'' x 12'1'' | ||
| Main Level | 2pc Bathroom | Measurements not available |
https://www.realtor.ca/real-estate/28757145/39-wannamaker-crescent-cambridge

1400 Bishop St. N, Suite B
Cambridge, Ontario N1R 6W8
(519) 740-3690
(519) 740-7230
https://www.remaxtwincity.com/
Interested?
Contact us for more information

