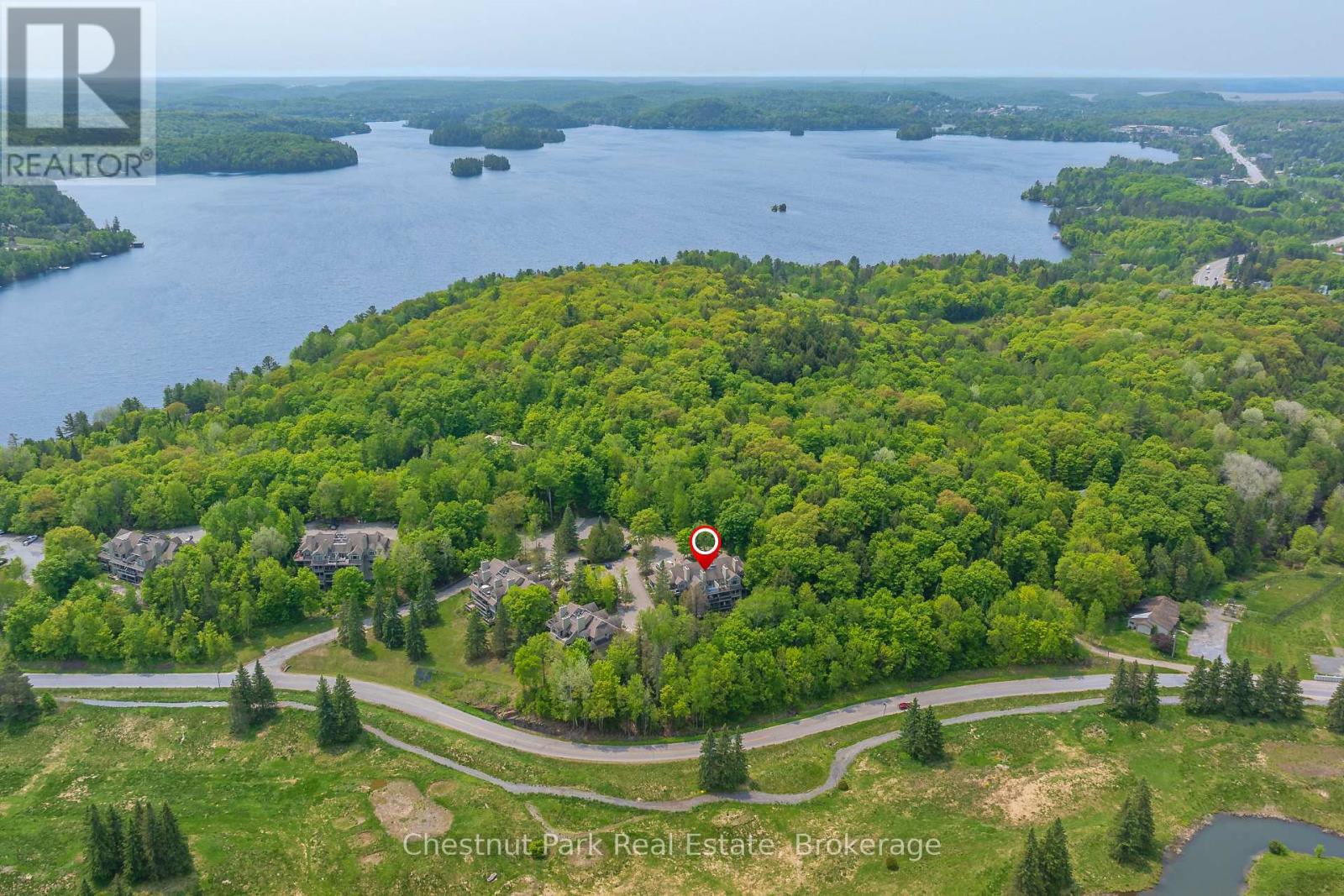3831 Grandview Forest Hill Drive Huntsville (Chaffey), Ontario P1H 2J5
$570,000Maintenance, Parking
$915.78 Monthly
Maintenance, Parking
$915.78 MonthlyNow offered at a new price! Nestled in the sought-after Grandview community, this beautifully refreshed 2-bedroom, 2-bathroom condo is your perfect Muskoka summer escape. Freshly painted and thoughtfully designed, the bright open-concept layout is filled with natural light and peaceful green views through expansive windows. Unwind by the fireplace or enjoy morning coffee and evening drinks on your private balcony surrounded by nature.The spacious primary suite offers a private walkout to the balcony, ideal for warm summer nights under the stars. A second bedroom with its own ensuite adds flexibility for guests, a home office, or a cozy den. Step outside to a private trail leading to Fairy Lake, where a shared private dock invites you to swim, paddle, or relax by the water. Just minutes to Huntsville, enjoy boutique shopping, local dining, golf, and vibrant local summer events. Whether you're looking for a seasonal retreat or a year-round residence, this condo pairs Muskoka's natural beauty with comfort, convenience, and now exceptional value. (id:37788)
Property Details
| MLS® Number | X12259166 |
| Property Type | Single Family |
| Community Name | Chaffey |
| Amenities Near By | Golf Nearby, Ski Area |
| Community Features | Pet Restrictions |
| Easement | Unknown |
| Features | Hillside, Wooded Area, Irregular Lot Size, Balcony |
| Parking Space Total | 1 |
| Structure | Dock |
| Water Front Name | Fairy Lake |
| Water Front Type | Waterfront |
Building
| Bathroom Total | 2 |
| Bedrooms Above Ground | 2 |
| Bedrooms Total | 2 |
| Amenities | Visitor Parking, Fireplace(s) |
| Appliances | Water Heater, Water Meter |
| Cooling Type | Central Air Conditioning, Air Exchanger |
| Exterior Finish | Wood |
| Fire Protection | Smoke Detectors |
| Fireplace Present | Yes |
| Fireplace Total | 1 |
| Heating Fuel | Natural Gas |
| Heating Type | Forced Air |
| Size Interior | 1200 - 1399 Sqft |
| Type | Apartment |
Parking
| No Garage | |
| Shared |
Land
| Access Type | Year-round Access, Private Docking |
| Acreage | No |
| Land Amenities | Golf Nearby, Ski Area |
| Landscape Features | Landscaped |
| Zoning Description | C4-0227 |
Rooms
| Level | Type | Length | Width | Dimensions |
|---|---|---|---|---|
| Main Level | Foyer | 1.45 m | 3.33 m | 1.45 m x 3.33 m |
| Main Level | Bedroom | 5.05 m | 3.67 m | 5.05 m x 3.67 m |
| Main Level | Bathroom | 2.45 m | 1.76 m | 2.45 m x 1.76 m |
| Main Level | Kitchen | 2.6 m | 2.62 m | 2.6 m x 2.62 m |
| Main Level | Dining Room | 3.98 m | 4.15 m | 3.98 m x 4.15 m |
| Main Level | Living Room | 4.17 m | 3.91 m | 4.17 m x 3.91 m |
| Main Level | Primary Bedroom | 4.92 m | 3.54 m | 4.92 m x 3.54 m |
| Main Level | Bathroom | 2.62 m | 2.52 m | 2.62 m x 2.52 m |
| Main Level | Laundry Room | 1.96 m | 2.36 m | 1.96 m x 2.36 m |

Unit 2 - 59 Main St East
Huntsville, Ontario P1H 2B8
(705) 789-1001
www.chestnutpark.com/
Interested?
Contact us for more information































