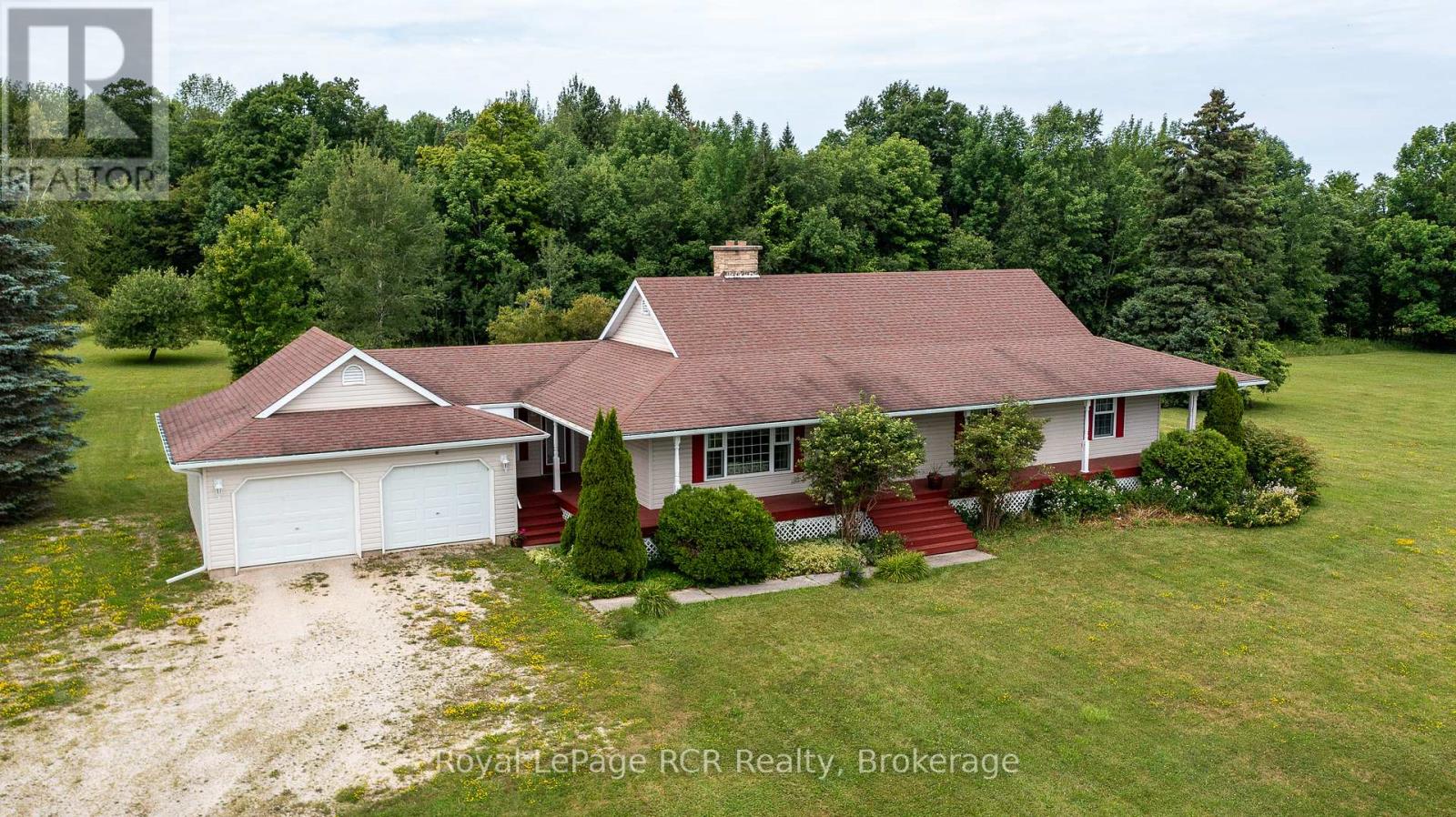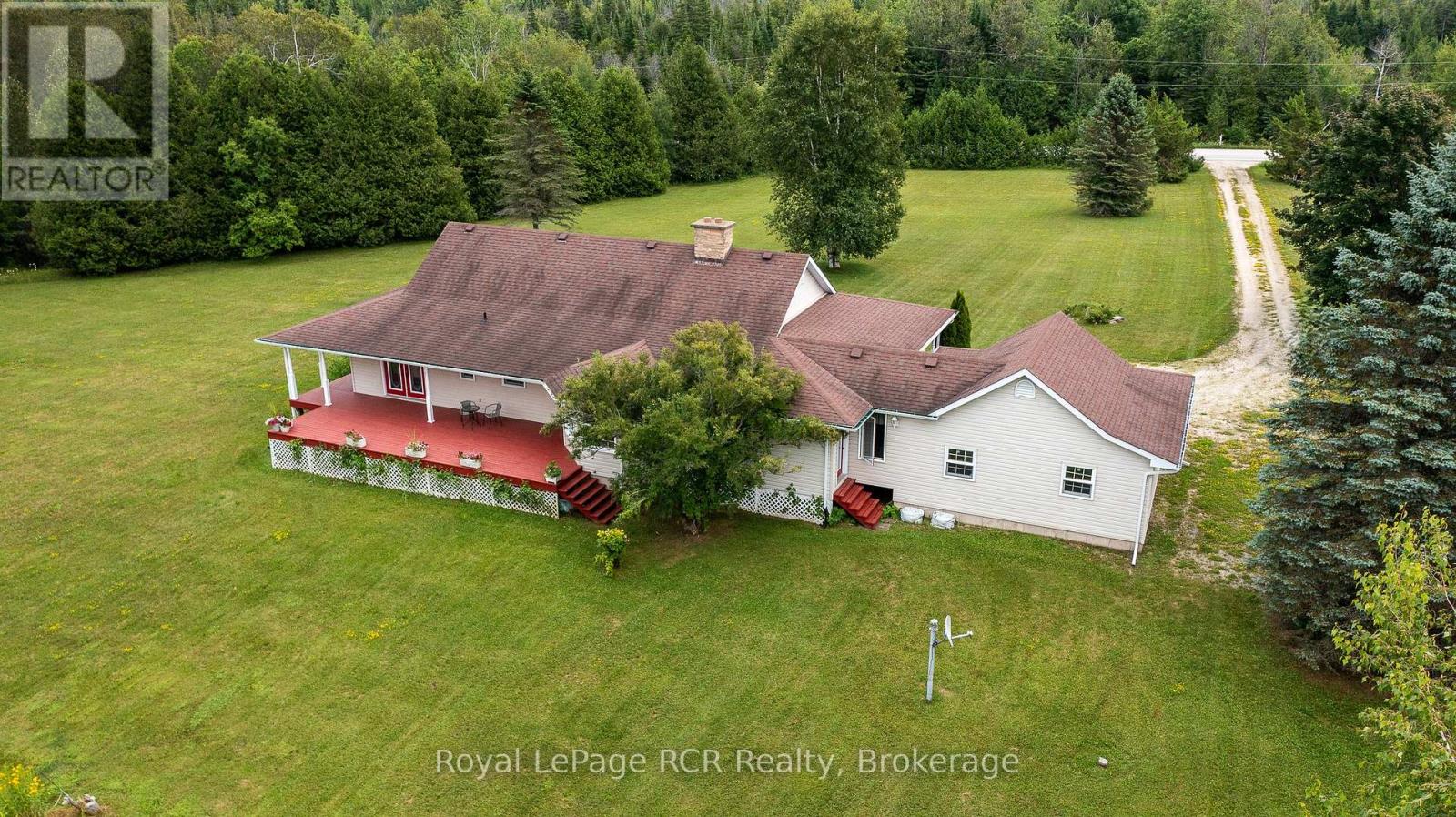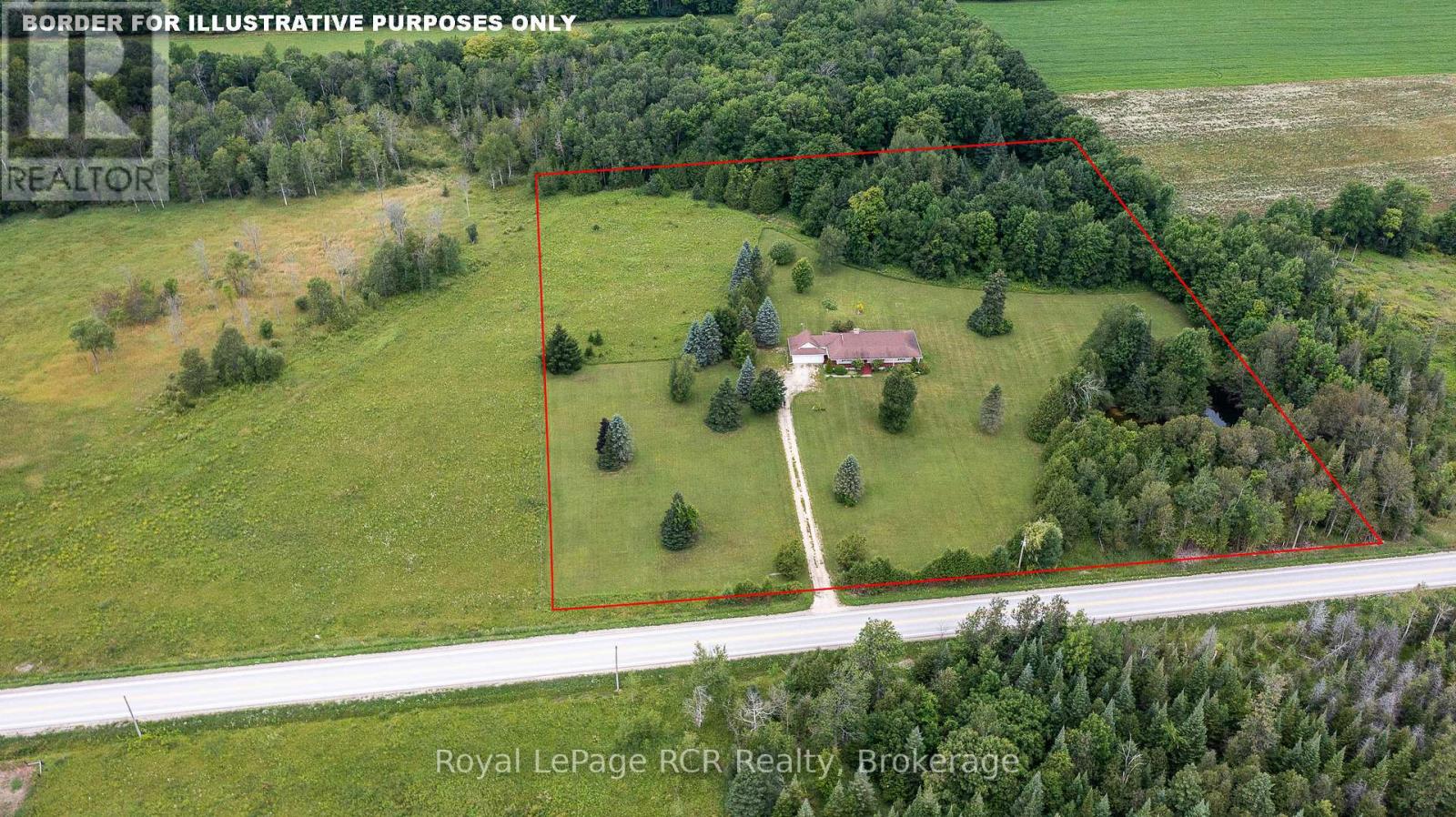380423 Grey Road 32 Grey Highlands, Ontario N0C 1E0
$899,000
3 bedroom bungalow sitting on 8 acres with a pond just outside of Flesherton. This well-maintained home features a generous sized foyer you enter from the covered front deck, a bright living room with a Vermont Casting wood stove and double entryway into a separate dining room. The kitchen includes lots of counter space, an area to dine with bow windows looking into the backyard and access to the back covered deck. Conveniently located laundry room also has lots of storage. Down a hallway you will find a large master bedroom that features 2 double closets, 2 large windows, a 3pc ensuite, and double doors leading to the back deck. 2 more generous sized bedrooms and a 4pc bathroom complete the main floor. A separate office space with exterior access joins the double attached garage to the home. The full basement is unfinished and full of extra living space potential! The property is mixed with open space with suitable garden potential and mature trees. The pond can be found at the front east corner of the property, sheltered by mature trees. This bright and spacious home is perfect for every season! Minutes to Beaver Valley Ski Club (private) and Markdale. Economical water furnace for heat and a/c, new well pump in take pipe in 2020, new water filter 2024, decks painted in 2024, septic pumped in 2024 and ease troughs replaced in 2025. *Please do not go to property without an appointment* (id:37788)
Property Details
| MLS® Number | X12324480 |
| Property Type | Single Family |
| Community Name | Grey Highlands |
| Community Features | School Bus |
| Parking Space Total | 17 |
Building
| Bathroom Total | 2 |
| Bedrooms Above Ground | 3 |
| Bedrooms Total | 3 |
| Age | 31 To 50 Years |
| Amenities | Fireplace(s) |
| Appliances | Central Vacuum, Blinds, Dryer, Microwave, Stove, Washer, Refrigerator |
| Architectural Style | Bungalow |
| Basement Development | Unfinished |
| Basement Type | Full (unfinished) |
| Construction Style Attachment | Detached |
| Cooling Type | Central Air Conditioning |
| Exterior Finish | Vinyl Siding |
| Fireplace Present | Yes |
| Fireplace Total | 1 |
| Fireplace Type | Woodstove |
| Foundation Type | Poured Concrete |
| Heating Type | Forced Air |
| Stories Total | 1 |
| Size Interior | 1500 - 2000 Sqft |
| Type | House |
| Utility Water | Drilled Well |
Parking
| Attached Garage | |
| Garage |
Land
| Acreage | Yes |
| Sewer | Septic System |
| Size Depth | 672 Ft |
| Size Frontage | 562 Ft |
| Size Irregular | 562 X 672 Ft |
| Size Total Text | 562 X 672 Ft|5 - 9.99 Acres |
| Surface Water | Lake/pond |
| Zoning Description | Rur, H |
Rooms
| Level | Type | Length | Width | Dimensions |
|---|---|---|---|---|
| Main Level | Living Room | 5.11 m | 5.38 m | 5.11 m x 5.38 m |
| Main Level | Dining Room | 3.66 m | 3.66 m | 3.66 m x 3.66 m |
| Main Level | Kitchen | 3.66 m | 6.4 m | 3.66 m x 6.4 m |
| Main Level | Laundry Room | 2.03 m | 2.74 m | 2.03 m x 2.74 m |
| Main Level | Foyer | 1.9 m | 4.09 m | 1.9 m x 4.09 m |
| Main Level | Primary Bedroom | 4.42 m | 4.98 m | 4.42 m x 4.98 m |
| Main Level | Bedroom | 3.07 m | 4.39 m | 3.07 m x 4.39 m |
| Main Level | Bedroom | 3.05 m | 3.94 m | 3.05 m x 3.94 m |
| Main Level | Office | 3 m | 3.61 m | 3 m x 3.61 m |
Utilities
| Electricity | Installed |
https://www.realtor.ca/real-estate/28689665/380423-grey-road-32-grey-highlands-grey-highlands

20 Toronto Rd
Flesherton, N0C 1E0
(519) 924-2950
(519) 924-3850

20 Toronto Rd
Flesherton, N0C 1E0
(519) 924-2950
(519) 924-3850
Interested?
Contact us for more information









































