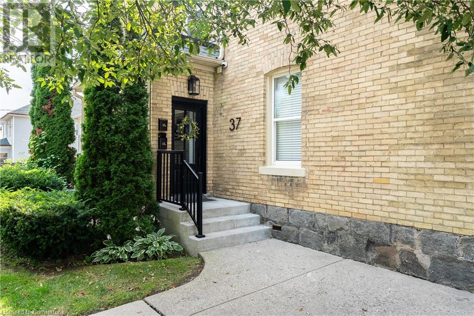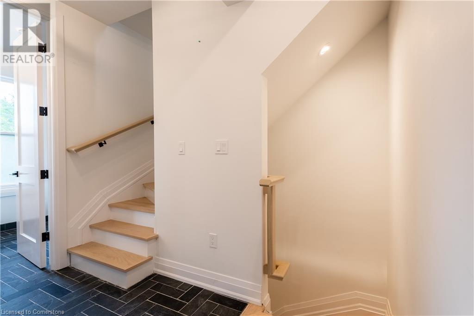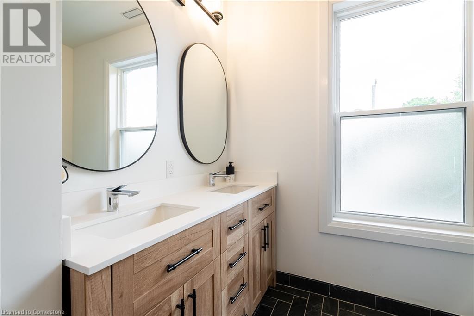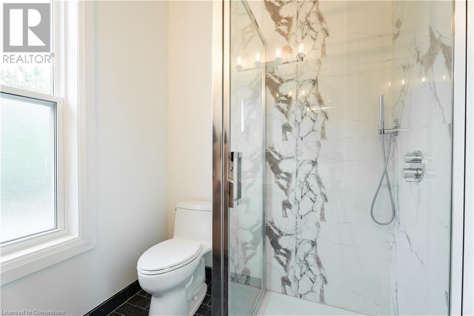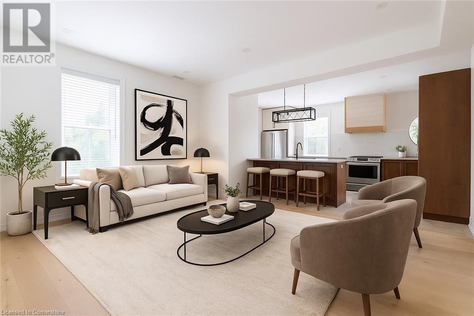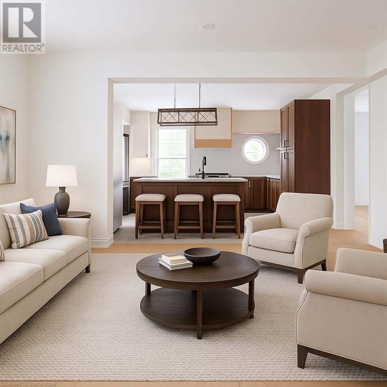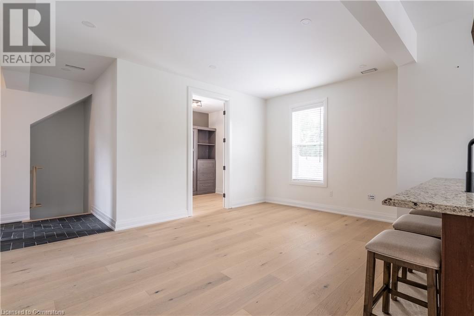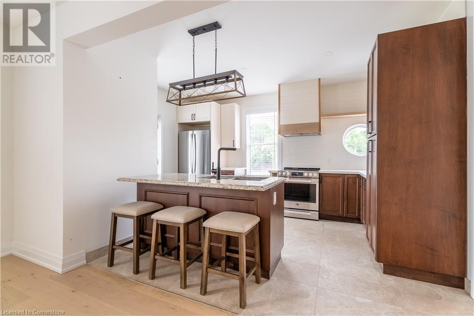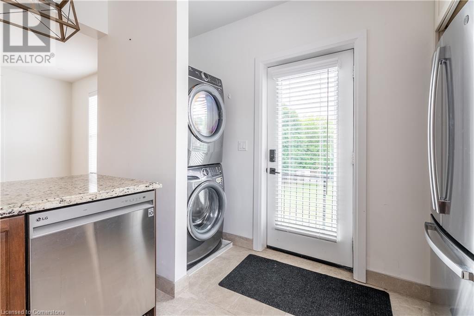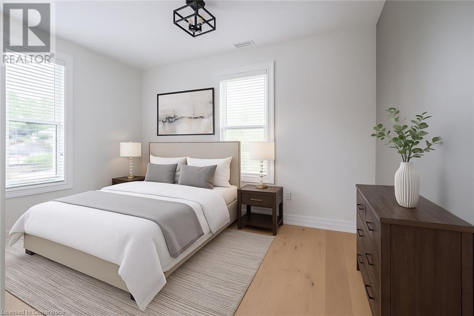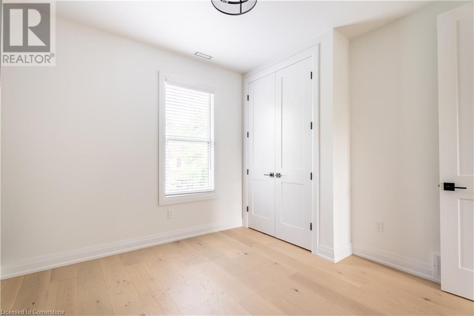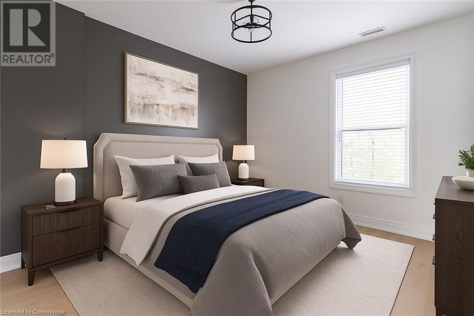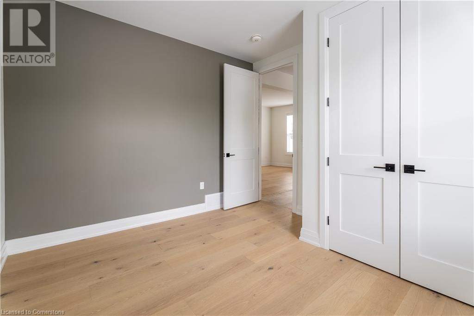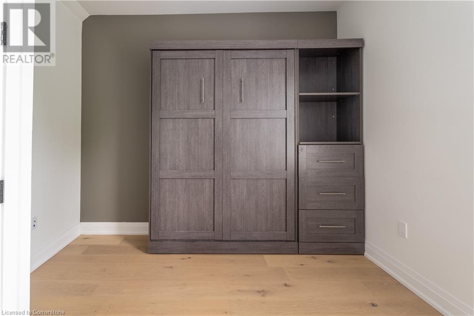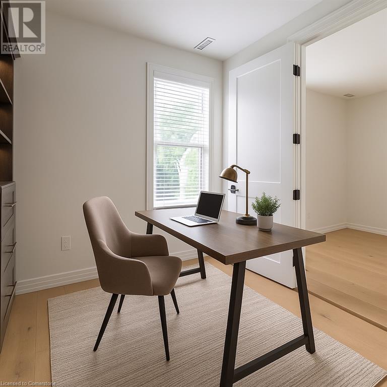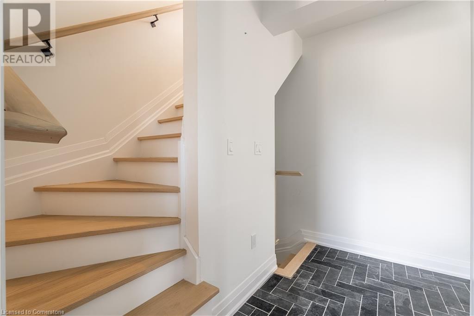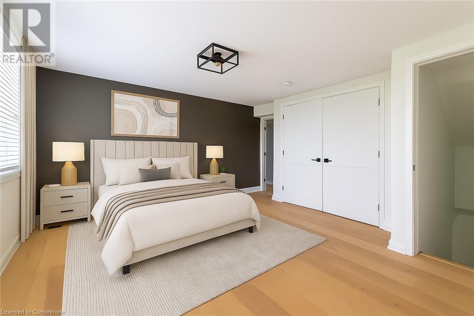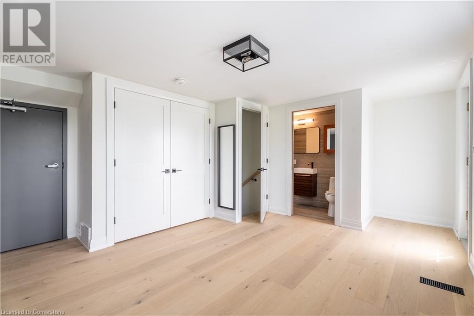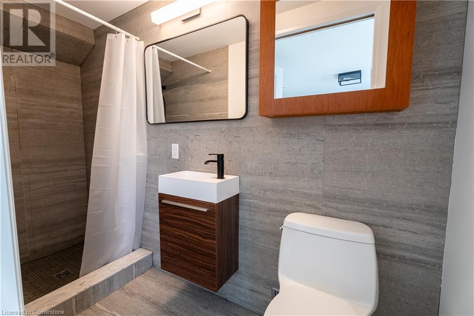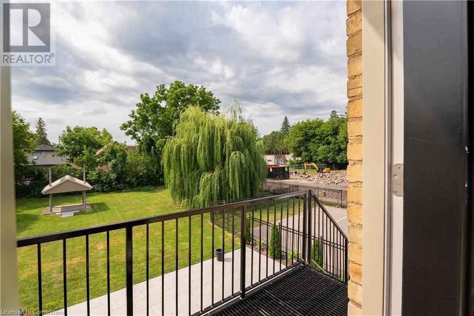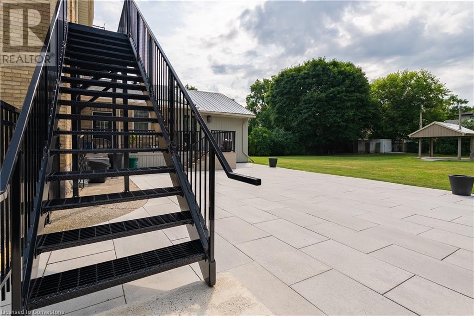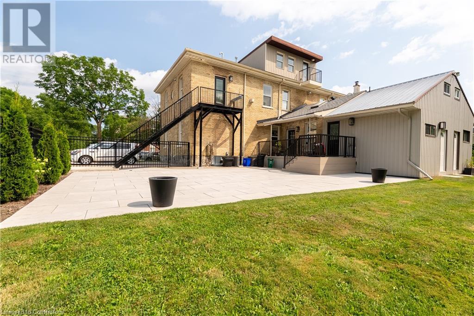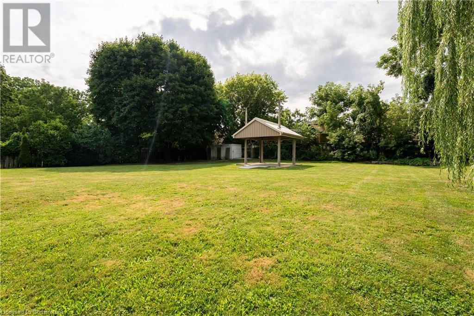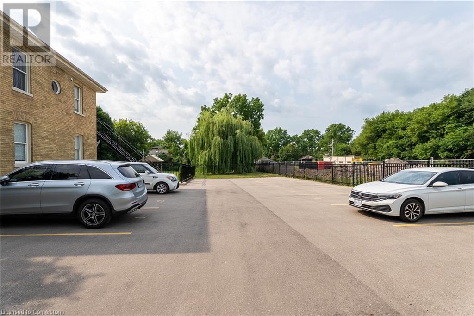37b Victoria Avenue Cambridge, Ontario N1S 1X2
$2,900 Monthly
Insurance, Landscaping, Exterior Maintenance
Welcome to The Ironworks Residence – Executive Living in the Heart of Galt. Experience refined living in this fully renovated, upscale four-plex, where timeless character meets modern luxury. This executive two-level upper suite offers over 1,100 sq. ft. of thoughtfully designed space, including 3 spacious bedrooms, a private office with built-in Murphy bed, and 2 elegant full bathrooms—perfect for professionals seeking comfort, flexibility, and style. Step inside to discover 10-foot ceilings, engineered hardwood flooring, and the latest in high-end designer finishes. The chef-inspired kitchen is a showstopper, complete with sleek cabinetry, premium fixtures, and a dedicated laundry closet for ultimate convenience. The spa-like bathroom features a glass-enclosed shower, modern tilework, and luxurious touches throughout. Each bedroom offers generous double-wide closets, while the open-concept design maximizes light and space. Step out to your private outdoor veranda, overlooking a lush, landscaped yard and shared patio—ideal for quiet mornings or evening entertaining. Additional features include: Secure front and rear entryways; exclusive parking (with the option to rent a second space); Outdoor storage locker access; Quiet, well-maintained building; Prime walkability to the Gaslight District, downtown Galt shops, cafés, trails, and amenities. Perfect for discerning tenants seeking a premium lifestyle in one of Cambridge’s most vibrant and historic neighbourhoods. Executive rental opportunities like this are rare so schedule your private showing today! Tenant(s) to pay heat, hydro, gas, water & tenant insurance. (id:37788)
Property Details
| MLS® Number | 40756623 |
| Property Type | Single Family |
| Amenities Near By | Hospital, Park, Place Of Worship, Public Transit, Schools, Shopping |
| Community Features | Quiet Area, Community Centre |
| Equipment Type | None |
| Features | Balcony |
| Parking Space Total | 1 |
| Rental Equipment Type | None |
| Structure | Porch |
Building
| Bathroom Total | 2 |
| Bedrooms Above Ground | 3 |
| Bedrooms Total | 3 |
| Architectural Style | 2 Level |
| Basement Type | None |
| Constructed Date | 1898 |
| Construction Style Attachment | Attached |
| Cooling Type | Central Air Conditioning |
| Exterior Finish | Brick |
| Foundation Type | Stone |
| Heating Fuel | Natural Gas |
| Heating Type | Forced Air |
| Stories Total | 2 |
| Size Interior | 1111 Sqft |
| Type | Apartment |
| Utility Water | Municipal Water |
Land
| Access Type | Road Access, Highway Access |
| Acreage | No |
| Land Amenities | Hospital, Park, Place Of Worship, Public Transit, Schools, Shopping |
| Landscape Features | Landscaped |
| Sewer | Municipal Sewage System |
| Size Frontage | 100 Ft |
| Size Irregular | 0.44 |
| Size Total | 0.44 Ac|under 1/2 Acre |
| Size Total Text | 0.44 Ac|under 1/2 Acre |
| Zoning Description | Rs1rm4 |
Rooms
| Level | Type | Length | Width | Dimensions |
|---|---|---|---|---|
| Second Level | Full Bathroom | Measurements not available | ||
| Second Level | Primary Bedroom | 11'0'' x 17'0'' | ||
| Main Level | Office | 10'5'' x 11'0'' | ||
| Main Level | Bedroom | 7'5'' x 10'0'' | ||
| Main Level | Bedroom | 11'0'' x 8'5'' | ||
| Main Level | Living Room | 12'0'' x 16'0'' | ||
| Main Level | Kitchen | 12'5'' x 6'0'' | ||
| Main Level | 4pc Bathroom | Measurements not available |
https://www.realtor.ca/real-estate/28679495/37b-victoria-avenue-cambridge
7-871 Victoria Street North Unit: 355
Kitchener, Ontario N2B 3S4
(866) 530-7737
(647) 849-3180
https://exprealty.ca/
Interested?
Contact us for more information

