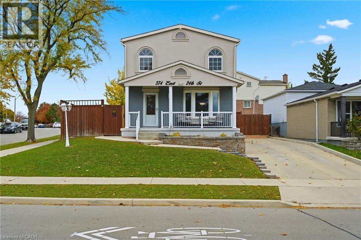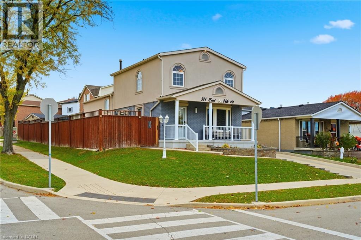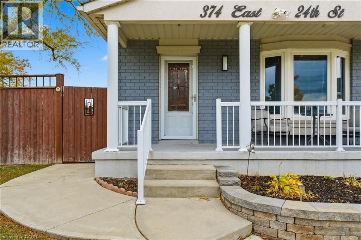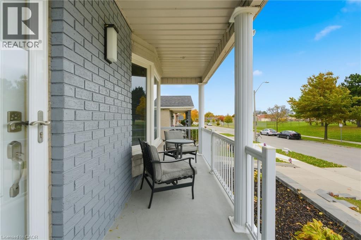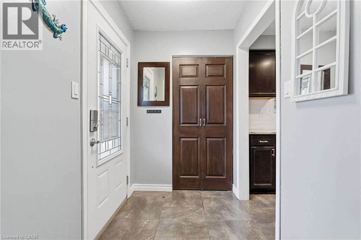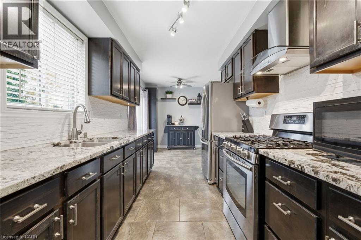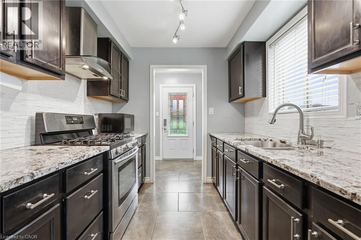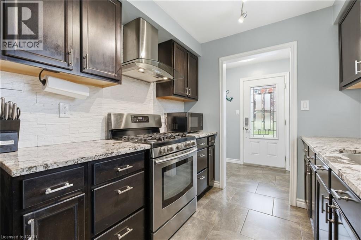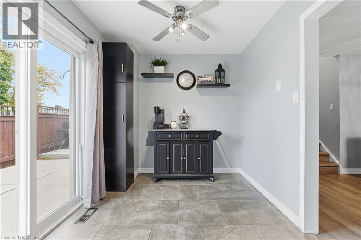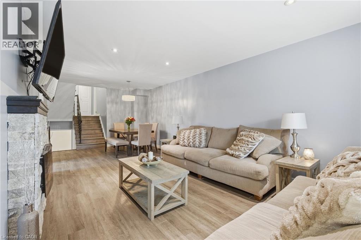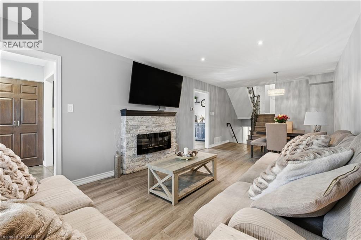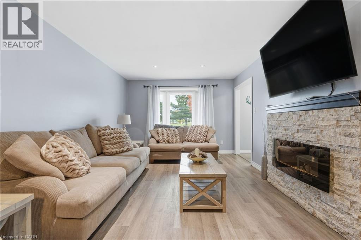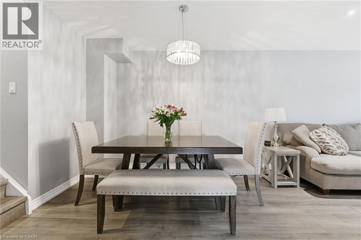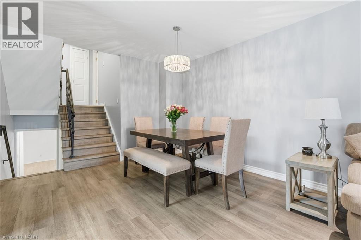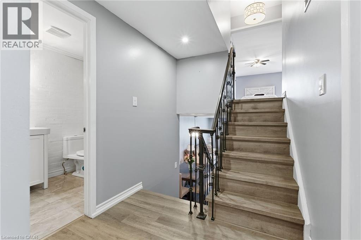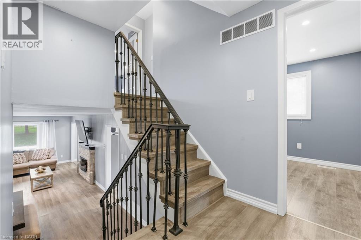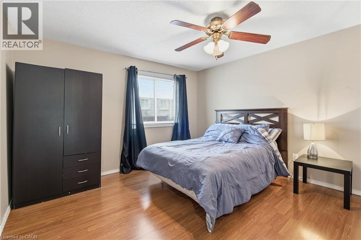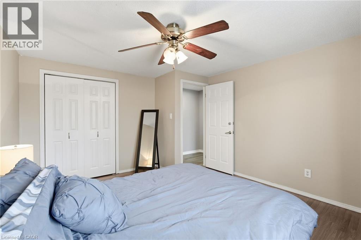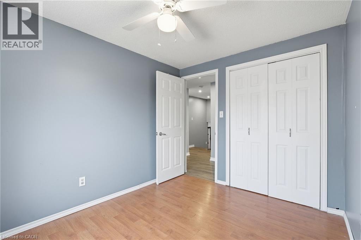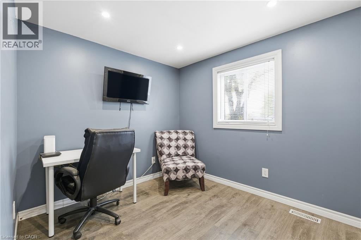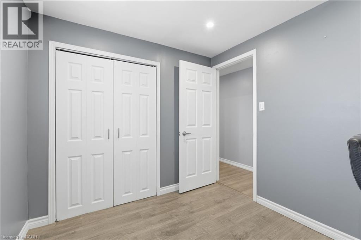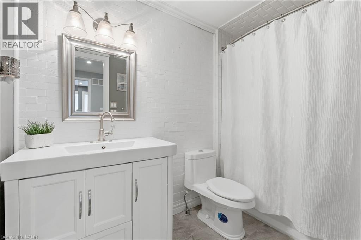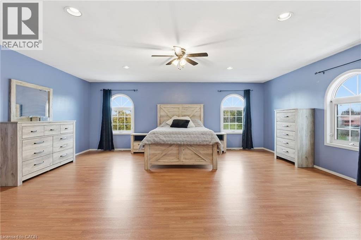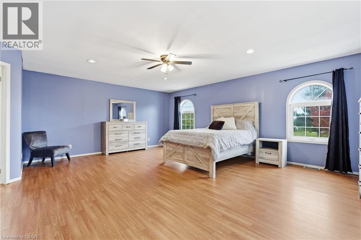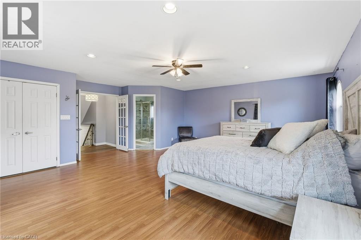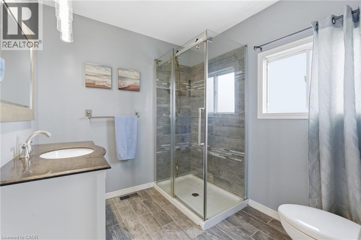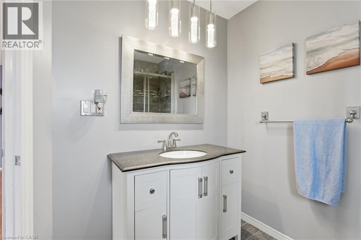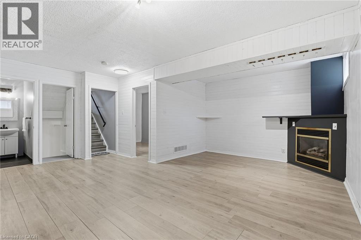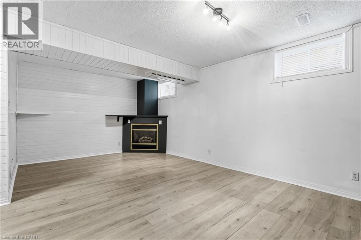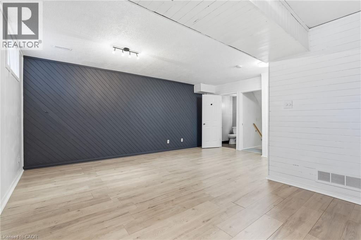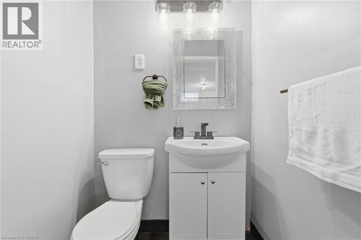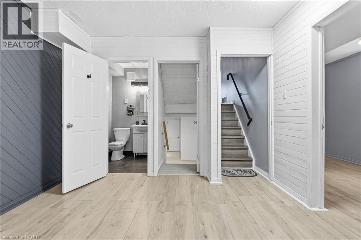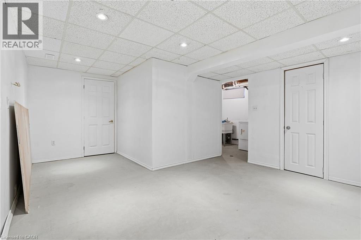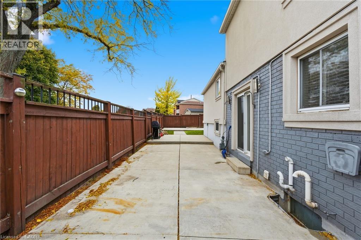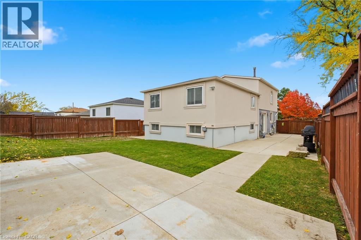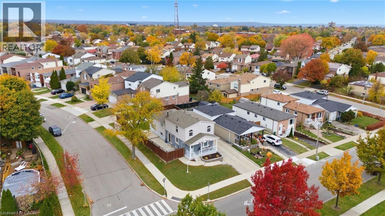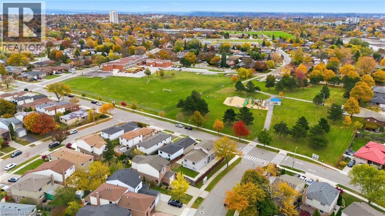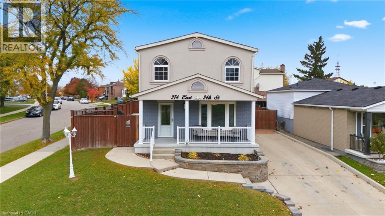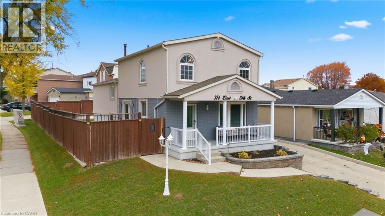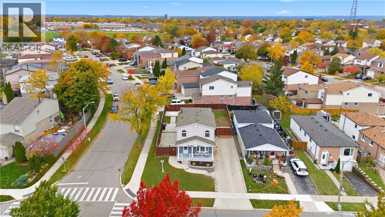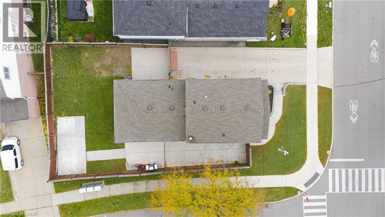374 East 24th Street Hamilton, Ontario L8V 4V1
$774,900
Beautifully updated 5-level backsplit offering over 2,000 sq ft of living space in the highly desirable Central Mountain. Situated on a spacious corner lot with a landscaped yard and views of the park from the front porch. Located steps to Elementary schools and in a family-friendly neighbourhood. Features 5 bedrooms, 3 updated baths, and a large primary suite with French doors, walk-in closet, and ensuite. Modern kitchen with granite counters, gas range, and stainless appliances. Multiple living areas perfect for families or entertaining. Updates include new furnace (2025), front door & screen (2025), sliding doors, new stucco, newer roof. Close to parks, schools, shopping, transit & highway access. Move-in ready! (id:37788)
Property Details
| MLS® Number | 40785578 |
| Property Type | Single Family |
| Amenities Near By | Hospital, Place Of Worship, Playground, Public Transit, Schools, Shopping |
| Community Features | School Bus |
| Equipment Type | Water Heater |
| Parking Space Total | 3 |
| Rental Equipment Type | Water Heater |
Building
| Bathroom Total | 3 |
| Bedrooms Above Ground | 4 |
| Bedrooms Below Ground | 1 |
| Bedrooms Total | 5 |
| Appliances | Dryer, Refrigerator, Washer, Gas Stove(s), Hood Fan |
| Basement Development | Partially Finished |
| Basement Type | Full (partially Finished) |
| Constructed Date | 1983 |
| Construction Style Attachment | Detached |
| Cooling Type | Central Air Conditioning |
| Exterior Finish | Brick, Stucco |
| Foundation Type | Poured Concrete |
| Half Bath Total | 1 |
| Heating Fuel | Natural Gas |
| Heating Type | Forced Air |
| Size Interior | 1652 Sqft |
| Type | House |
| Utility Water | Municipal Water |
Land
| Access Type | Road Access, Highway Nearby |
| Acreage | No |
| Land Amenities | Hospital, Place Of Worship, Playground, Public Transit, Schools, Shopping |
| Sewer | Municipal Sewage System |
| Size Depth | 100 Ft |
| Size Frontage | 49 Ft |
| Size Total Text | Under 1/2 Acre |
| Zoning Description | D/s-432 |
Rooms
| Level | Type | Length | Width | Dimensions |
|---|---|---|---|---|
| Second Level | 4pc Bathroom | 4'10'' x 8'10'' | ||
| Second Level | Bedroom | 8'2'' x 9'3'' | ||
| Second Level | Bedroom | 8'2'' x 10'4'' | ||
| Second Level | Bedroom | 11'1'' x 13'7'' | ||
| Third Level | Full Bathroom | 6'9'' x 8'8'' | ||
| Third Level | Primary Bedroom | 19'7'' x 20'1'' | ||
| Basement | Storage | 13'4'' x 12'10'' | ||
| Basement | Laundry Room | 5'11'' x 16'9'' | ||
| Basement | Utility Room | 5'11'' x 8'0'' | ||
| Basement | Recreation Room | 13'4'' x 18'8'' | ||
| Lower Level | 2pc Bathroom | 4'10'' x 5'4'' | ||
| Lower Level | Bedroom | 8'1'' x 12'3'' | ||
| Lower Level | Family Room | 19'7'' x 18'6'' | ||
| Main Level | Living Room | 11'1'' x 16'1'' | ||
| Main Level | Dining Room | 11'1'' x 9'5'' | ||
| Main Level | Breakfast | 8'2'' x 9'5'' | ||
| Main Level | Kitchen | 8'2'' x 10'2'' | ||
| Main Level | Foyer | 5'10'' x 5'1'' |
https://www.realtor.ca/real-estate/29066100/374-east-24th-street-hamilton

1 Markland Street
Hamilton, Ontario L8P 2J5
(905) 575-7700
(905) 575-1962
https://www.robgolfi.com/
Interested?
Contact us for more information

