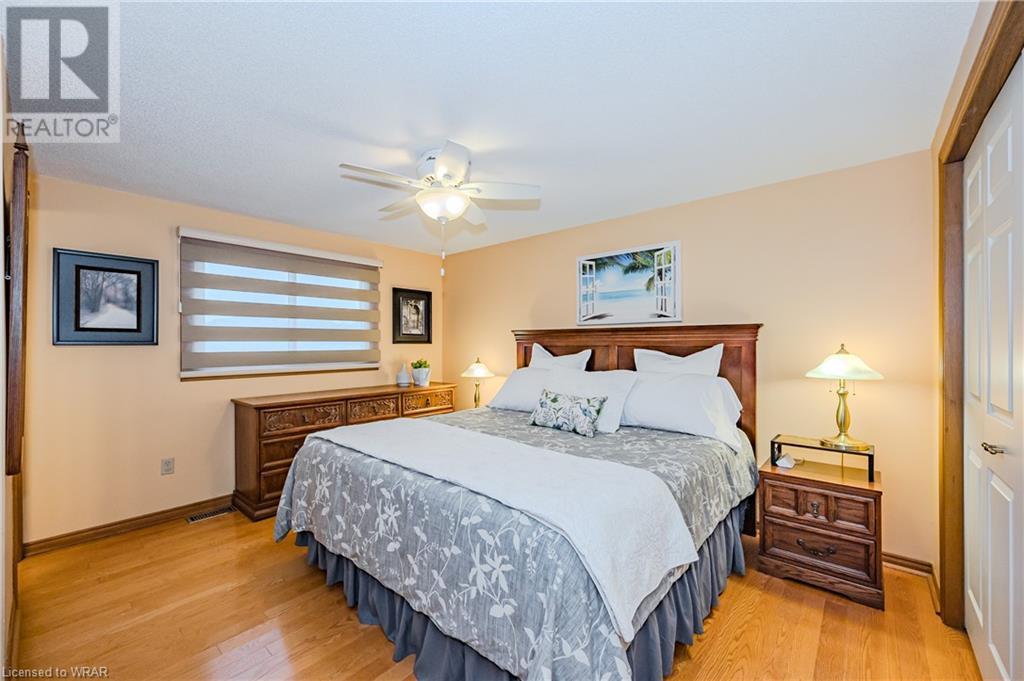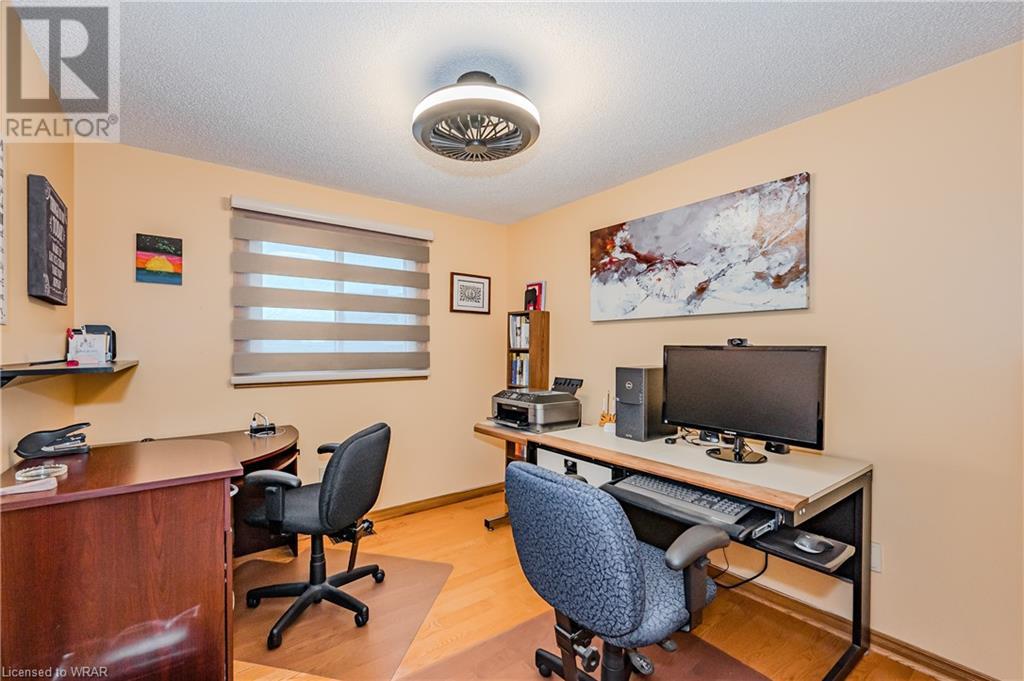370 Stephanie Dr Drive Guelph, Ontario N1K 1R2
$845,900
Pride of ownership is evident at 370 Stephanie Drive. This home has been meticulously cared for. Entering into the home, the large open concept living/dining room is perfect for entertaining. The eat in kitchen with Stainless Steel appliances and tankless R.O. offers lots of natural light, with sliding doors to a glorious back garden oasis. The family room is the perfect space to relax and unwind after a busy day. Walking out to the Trex deck, (2017) several steps will take you down to the inground, salt water pool, by Precision Pools, which is surrounded by beautiful landscaped gardens. The large pool shed houses the pool equipment with ample space to change/dry off from the pool. There is also a shed for the garden supplies/equipment, maintaining the serenity of the garden. The upper level has a large primary bedroom with a 3 piece ensuite and ample closet space. Two spacious bedrooms, along with a 4 piece bathroom completes this level. Head down to the finished lower level, consisting of a large bedroom, tool room, and the basement has a laundry room, an immaculate utility room and a storage room. The single car garage floor was finished by Sweet Garages and makes for a perfect man cave with shelving above the garage door. The double plus driveway has ample room for the cars, with side access to the Pool area. Tankless RO 2020, Roof 2017, Toilets 2019, Pool Liner 2019. New Zebra Blinds (Upper Bedrooms) Newer windows and front door (2005) Hardwood Flooring in Family Room and all three upper bedrooms. This home is truly waiting to be enjoyed by its new owners. Don't wait - let it be you! (id:37788)
Property Details
| MLS® Number | 40614748 |
| Property Type | Single Family |
| Amenities Near By | Hospital, Park, Place Of Worship, Public Transit, Schools, Shopping |
| Features | Southern Exposure, Paved Driveway, Sump Pump, Automatic Garage Door Opener |
| Parking Space Total | 3 |
| Pool Type | Inground Pool |
| Structure | Shed |
Building
| Bathroom Total | 3 |
| Bedrooms Above Ground | 3 |
| Bedrooms Below Ground | 1 |
| Bedrooms Total | 4 |
| Appliances | Central Vacuum, Dishwasher, Dryer, Refrigerator, Stove, Water Softener, Washer, Hood Fan, Window Coverings, Garage Door Opener |
| Basement Development | Finished |
| Basement Type | Full (finished) |
| Constructed Date | 1990 |
| Construction Style Attachment | Detached |
| Cooling Type | None |
| Exterior Finish | Aluminum Siding, Brick |
| Fireplace Present | Yes |
| Fireplace Total | 1 |
| Fixture | Ceiling Fans |
| Foundation Type | Poured Concrete |
| Half Bath Total | 1 |
| Heating Fuel | Natural Gas |
| Heating Type | Forced Air, Other |
| Size Interior | 2504 Sqft |
| Type | House |
| Utility Water | Municipal Water |
Parking
| Attached Garage |
Land
| Access Type | Highway Access |
| Acreage | No |
| Fence Type | Fence |
| Land Amenities | Hospital, Park, Place Of Worship, Public Transit, Schools, Shopping |
| Sewer | Municipal Sewage System |
| Size Depth | 110 Ft |
| Size Frontage | 54 Ft |
| Size Irregular | 0.14 |
| Size Total | 0.14 Ac|under 1/2 Acre |
| Size Total Text | 0.14 Ac|under 1/2 Acre |
| Zoning Description | R1b |
Rooms
| Level | Type | Length | Width | Dimensions |
|---|---|---|---|---|
| Second Level | Bedroom | 9'7'' x 9'0'' | ||
| Second Level | Bedroom | 13'3'' x 8'10'' | ||
| Second Level | 4pc Bathroom | Measurements not available | ||
| Second Level | Full Bathroom | Measurements not available | ||
| Second Level | Primary Bedroom | 13'2'' x 13'1'' | ||
| Basement | Utility Room | 10'4'' x 7'6'' | ||
| Basement | Storage | 15'3'' x 6'8'' | ||
| Basement | Laundry Room | 10'0'' x 7'0'' | ||
| Lower Level | Workshop | 18'6'' x 11'0'' | ||
| Lower Level | Bedroom | 15'9'' x 14'10'' | ||
| Main Level | Family Room | 18'0'' x 11'10'' | ||
| Main Level | 2pc Bathroom | Measurements not available | ||
| Main Level | Dining Room | 12'9'' x 8'0'' | ||
| Main Level | Living Room | 18'8'' x 11'6'' | ||
| Main Level | Eat In Kitchen | 19'0'' x 13'2'' |
https://www.realtor.ca/real-estate/27154722/370-stephanie-dr-drive-guelph
180 Northfield Drive W., Unit 7a
Waterloo, Ontario N2L 0C7
(519) 747-2040
(519) 747-2081
www.wollerealty.com/
Interested?
Contact us for more information

















































