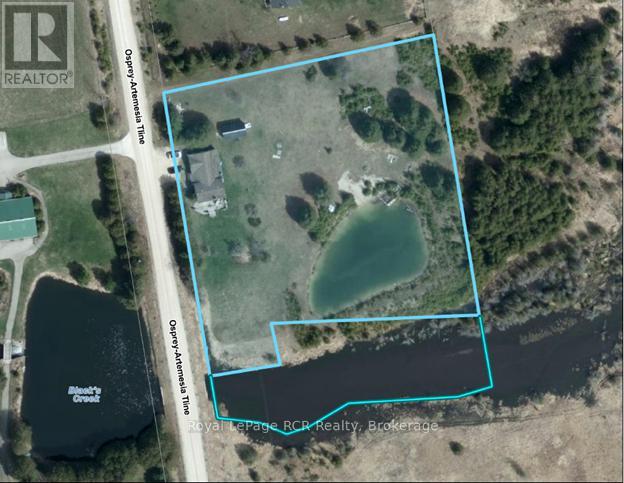354475 Osprey-Artemesia Townline Grey Highlands, Ontario N0C 1E0
$450,000
Country home on 2.5 acres with pond and creek between Eugenia and Feversham. Pretty setting on a quiet road with a 2+ bedroom, 2 bathroom home. Great mudroom entryway with laundry. Open kitchen and dining area with walkout to deck, spacious living room and two bedrooms on this level. Main level family room with kitchenette and bathroom provides a semi-separate space with a walkout to yard. There is one room on the 2nd level currently used as a hobby room 9'10"x29'. New heat pump provides both heat and air conditioning. There is also a detached 13x24 storage garage. Beautiful pond with trail all the way around it and back to the treed portion of the property. A creek runs along the south boundary. This is a good opportunity to get in to a country home at an affordable price. (id:37788)
Property Details
| MLS® Number | X12350410 |
| Property Type | Single Family |
| Community Name | Grey Highlands |
| Community Features | Fishing, School Bus |
| Features | Irregular Lot Size |
| Parking Space Total | 4 |
Building
| Bathroom Total | 2 |
| Bedrooms Above Ground | 2 |
| Bedrooms Total | 2 |
| Age | 51 To 99 Years |
| Appliances | Dryer, Stove, Washer, Refrigerator |
| Basement Development | Unfinished |
| Basement Type | Partial (unfinished) |
| Construction Style Attachment | Detached |
| Exterior Finish | Vinyl Siding, Aluminum Siding |
| Foundation Type | Block |
| Heating Fuel | Electric |
| Heating Type | Heat Pump |
| Stories Total | 2 |
| Size Interior | 1500 - 2000 Sqft |
| Type | House |
| Utility Water | Drilled Well |
Parking
| Detached Garage | |
| Garage |
Land
| Acreage | Yes |
| Sewer | Septic System |
| Size Depth | 301 Ft |
| Size Frontage | 312 Ft |
| Size Irregular | 312 X 301 Ft |
| Size Total Text | 312 X 301 Ft|2 - 4.99 Acres |
| Surface Water | Lake/pond |
| Zoning Description | Ru, Rur, H, W |
Rooms
| Level | Type | Length | Width | Dimensions |
|---|---|---|---|---|
| Main Level | Kitchen | 3.05 m | 4.17 m | 3.05 m x 4.17 m |
| Main Level | Dining Room | 2.9 m | 5.28 m | 2.9 m x 5.28 m |
| Main Level | Bedroom | 2.92 m | 3.53 m | 2.92 m x 3.53 m |
| Main Level | Living Room | 3.63 m | 5.79 m | 3.63 m x 5.79 m |
| Main Level | Bedroom | 2.74 m | 4.27 m | 2.74 m x 4.27 m |
| Main Level | Foyer | 2.74 m | 3.61 m | 2.74 m x 3.61 m |
| Main Level | Other | 2.21 m | 2.79 m | 2.21 m x 2.79 m |
| Main Level | Living Room | 3.35 m | 5.71 m | 3.35 m x 5.71 m |
| Upper Level | Other | 3 m | 8.94 m | 3 m x 8.94 m |
Utilities
| Electricity | Installed |

20 Toronto Rd
Flesherton, N0C 1E0
(519) 924-2950
(519) 924-3850

20 Toronto Rd
Flesherton, N0C 1E0
(519) 924-2950
(519) 924-3850
Interested?
Contact us for more information




































