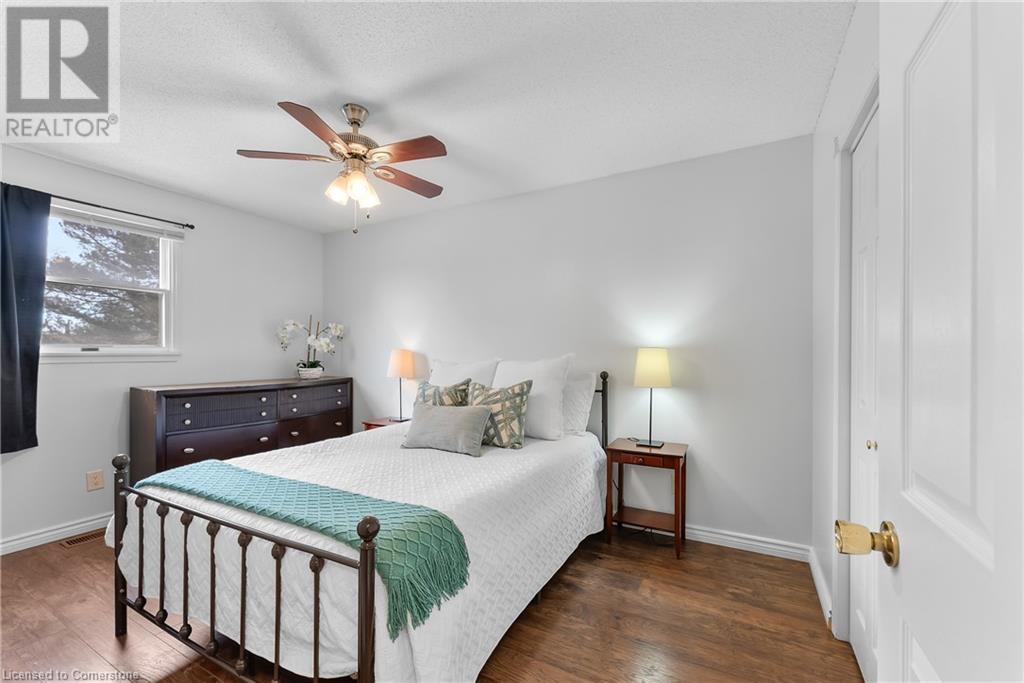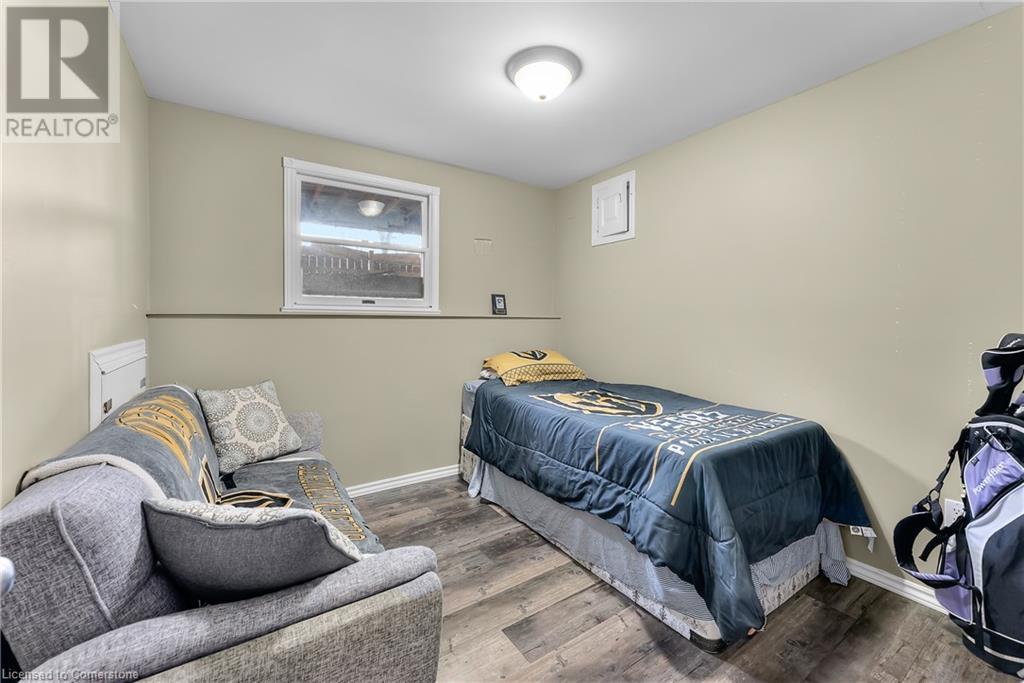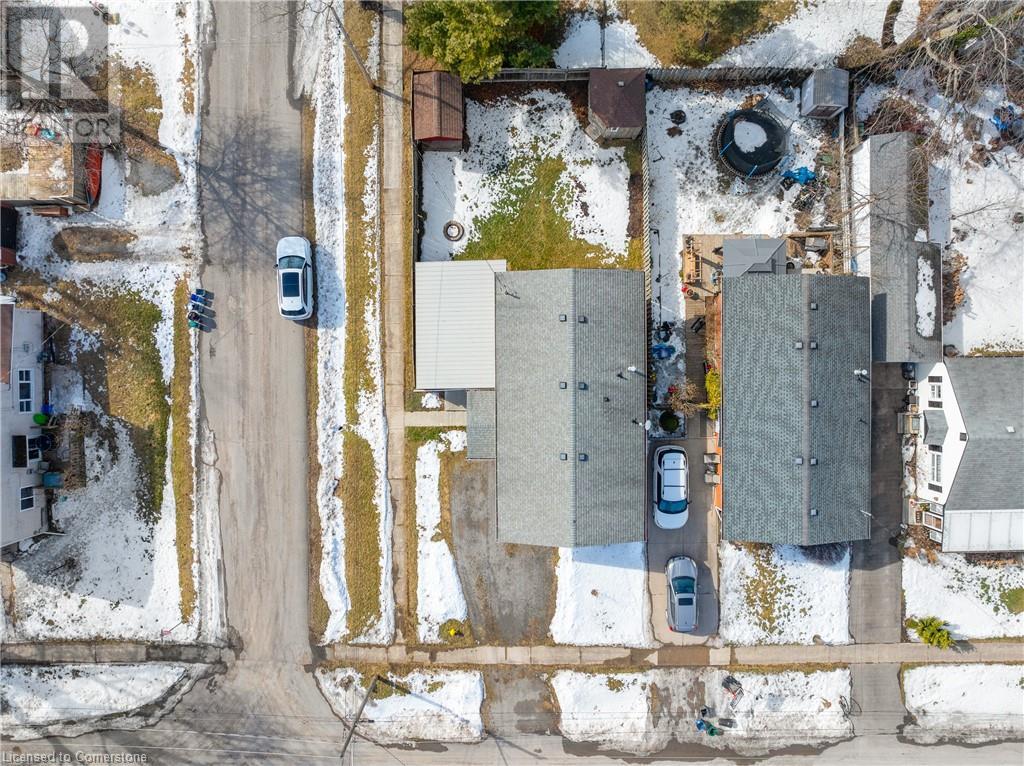347 Helen Street Fort Erie, Ontario L0S 1B0
$589,900
Welcome to 347 Helen Street, a spacious 5-bedroom raised bungalow, just a one minute drive from Bay Beach! This charming home offers the perfect blend of comfort and entertainment. Inside, you'll find three bedrooms on the main floor and two additional bedrooms in the fully finished basement, making it an ideal setup for families, guests, or even an income opportunity. The rec room features a live edge bar and is perfect for hosting gatherings or unwinding after a long day. Step outside to your covered deck with a seating area and hot tub - a private oasis for relaxation in any season. The fully fenced yard ensures privacy, while two garden sheds provide ample storage for tools, beach gear, and more. With Bay Beach just around the corner, you'll have easy access to stunning sandy shores, local shops, and all the amenities this vibrant beachside community has to offer. Don't miss your chance to own this fantastic home in a prime location. Book your private showing today! (id:37788)
Property Details
| MLS® Number | 40704170 |
| Property Type | Single Family |
| Amenities Near By | Marina, Place Of Worship, Schools |
| Equipment Type | Water Heater |
| Parking Space Total | 4 |
| Rental Equipment Type | Water Heater |
Building
| Bathroom Total | 2 |
| Bedrooms Above Ground | 3 |
| Bedrooms Below Ground | 2 |
| Bedrooms Total | 5 |
| Appliances | Dishwasher, Dryer, Refrigerator, Stove, Washer, Hood Fan, Hot Tub |
| Architectural Style | Raised Bungalow |
| Basement Development | Finished |
| Basement Type | Full (finished) |
| Construction Style Attachment | Detached |
| Cooling Type | Central Air Conditioning |
| Exterior Finish | Brick, Vinyl Siding |
| Foundation Type | Poured Concrete |
| Heating Type | Forced Air |
| Stories Total | 1 |
| Size Interior | 2000 Sqft |
| Type | House |
| Utility Water | Municipal Water |
Land
| Acreage | No |
| Land Amenities | Marina, Place Of Worship, Schools |
| Sewer | Municipal Sewage System |
| Size Depth | 110 Ft |
| Size Frontage | 44 Ft |
| Size Total Text | Under 1/2 Acre |
| Zoning Description | R3 |
Rooms
| Level | Type | Length | Width | Dimensions |
|---|---|---|---|---|
| Basement | 4pc Bathroom | Measurements not available | ||
| Basement | Bedroom | 8'9'' x 11'10'' | ||
| Basement | Bedroom | 9'3'' x 9'3'' | ||
| Basement | Family Room | 21'9'' x 12'6'' | ||
| Main Level | 4pc Bathroom | Measurements not available | ||
| Main Level | Bedroom | 8'6'' x 8'6'' | ||
| Main Level | Bedroom | 13'12'' x 8'12'' | ||
| Main Level | Bedroom | 12'7'' x 8'2'' | ||
| Main Level | Dining Room | 9'12'' x 9'12'' | ||
| Main Level | Living Room | 14'6'' x 13'10'' | ||
| Main Level | Kitchen | 10'12'' x 9'6'' |
https://www.realtor.ca/real-estate/27994248/347-helen-street-fort-erie
4025 Dorchester Rd, Suite 260a,
Niagara Falls, Ontario L2E 7K8
(866) 530-7737
(647) 849-3180
www.exprealty.ca/
Interested?
Contact us for more information









































