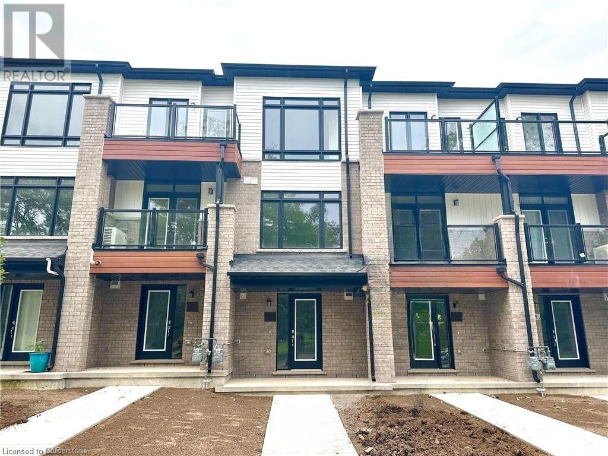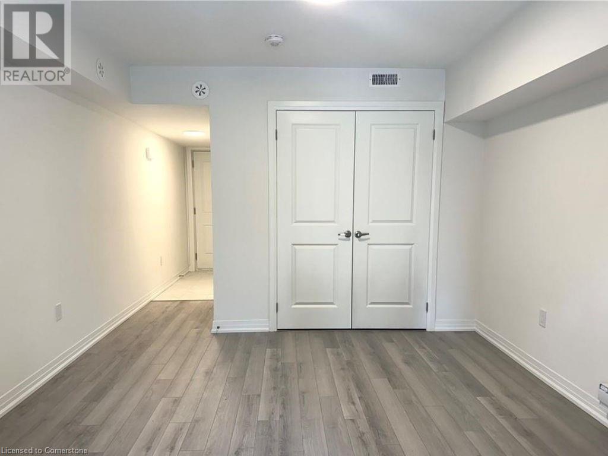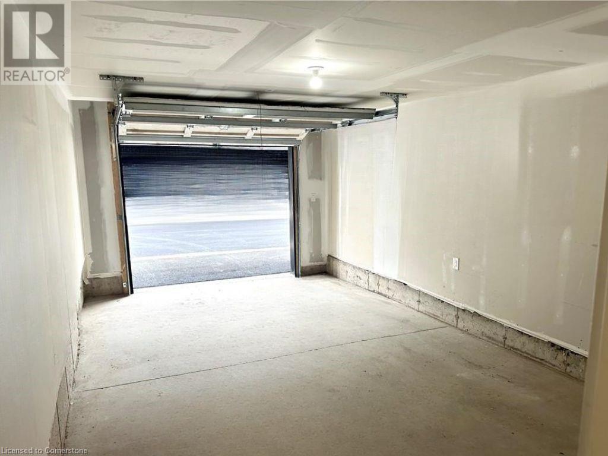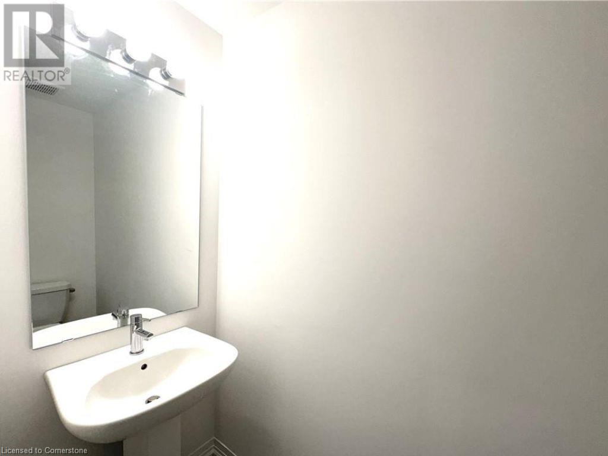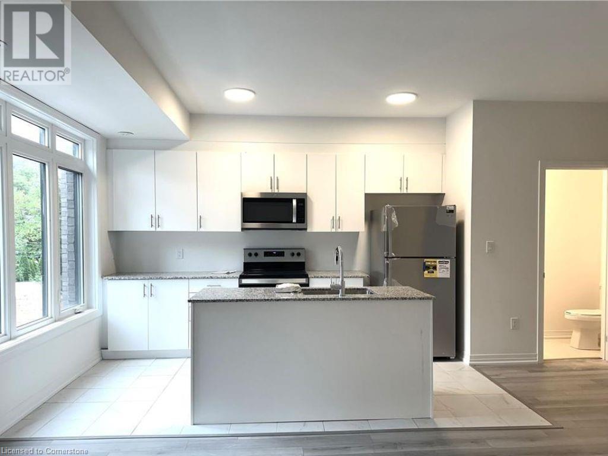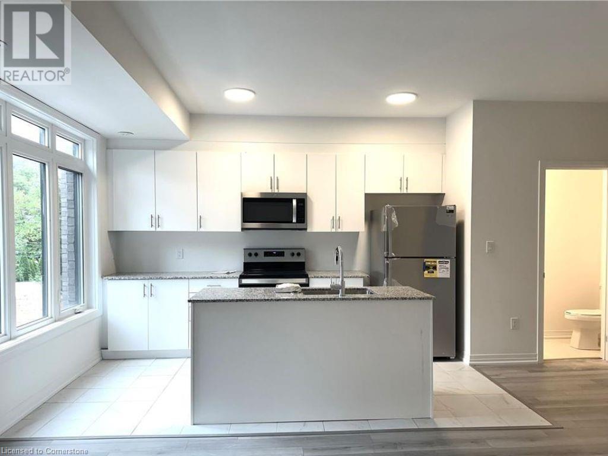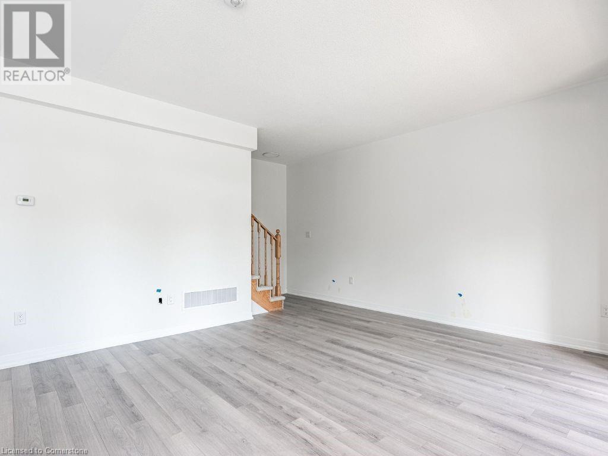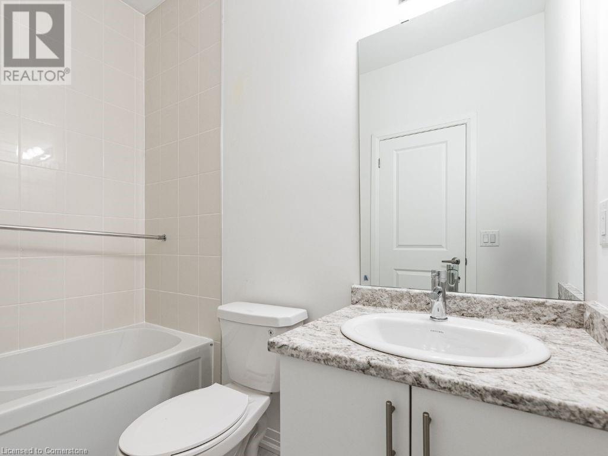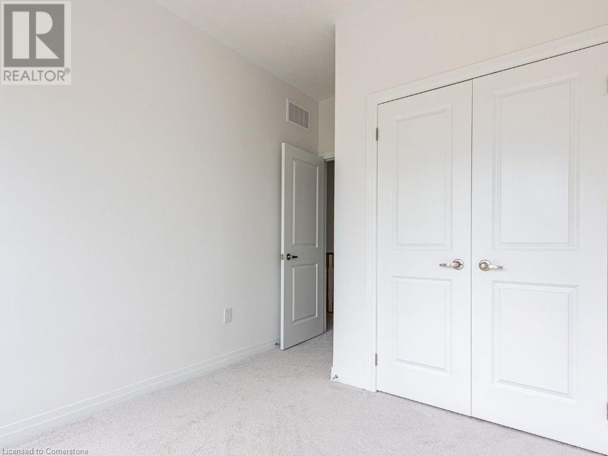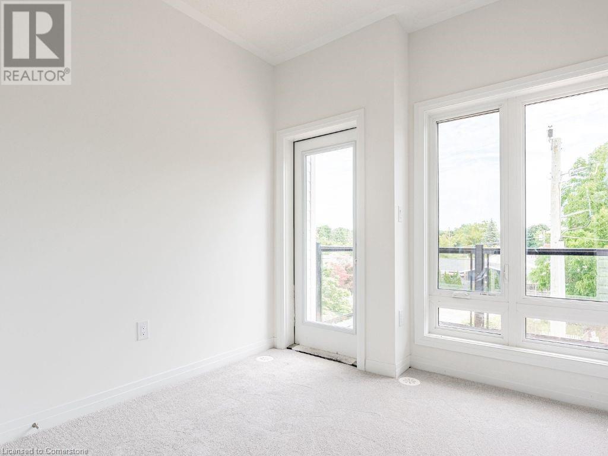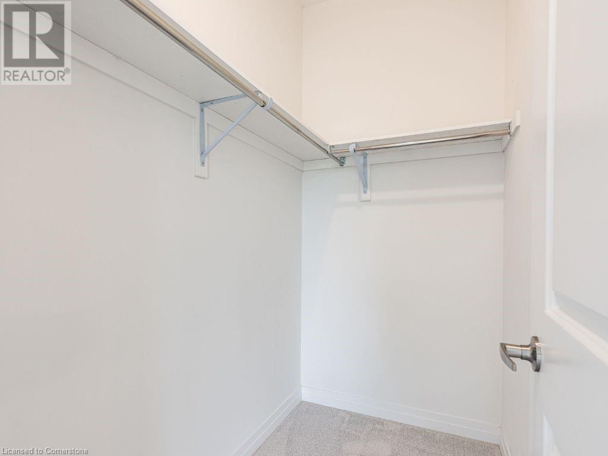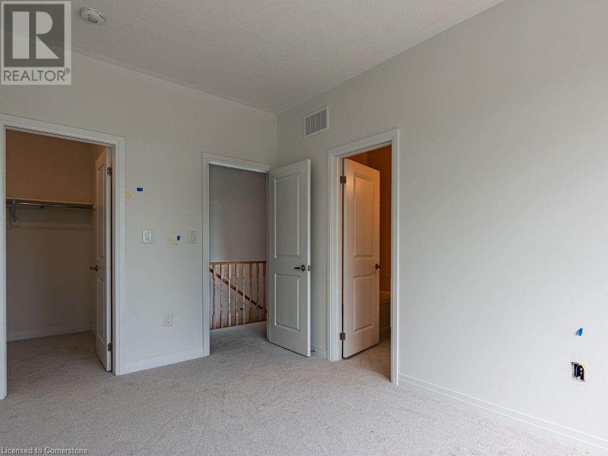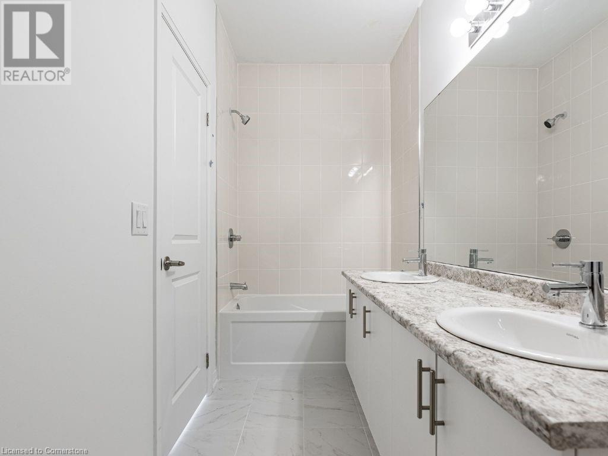34 Sidney Rose Common E St. Catharines, Ontario L2T 0B3
$2,400 Monthly
Welcome to this Just year old 2-bedroom plus Den, 3-washroom townhome located in the sought-after Glenridge Heights community of St. Catharines. This modern townhouse features a bright and functional layout, including two spacious bedrooms on the third floor, a convenient den or bonus room at the entrance, and three stylish bathrooms. Enjoy the luxury of a gourmet kitchen, second and a third-floor balcony—perfect for relaxing or entertaining. Each unit includes stylish blinds throughout and is connected to scenic pathways leading to a beautiful community park. Conveniently located just minutes from schools, parks, trails, restaurants, shops, Brock University, Pen Centre, Lake Ontario, the wine route, and the QEW, with a bus stop right outside your door. Grass and snow maintenance are included for hassle-free living. The landlord covers the condo fees, building insurance, while tenants are responsible for heat, hydro, water, HWT rental and their own tenant insurance. Applicants are required to provide a full credit report with score, income verification, employment letter, references, and a completed rental application. Book your showing today and experience modern living at its best! (id:37788)
Property Details
| MLS® Number | 40750536 |
| Property Type | Single Family |
| Amenities Near By | Park, Public Transit, Schools, Shopping |
| Community Features | Quiet Area, School Bus |
| Features | Balcony, No Pet Home, Automatic Garage Door Opener |
| Parking Space Total | 2 |
Building
| Bathroom Total | 3 |
| Bedrooms Above Ground | 2 |
| Bedrooms Total | 2 |
| Appliances | Dishwasher, Dryer, Refrigerator, Stove, Washer, Microwave Built-in |
| Architectural Style | 3 Level |
| Basement Type | None |
| Construction Style Attachment | Attached |
| Cooling Type | Central Air Conditioning |
| Exterior Finish | Brick, Vinyl Siding |
| Foundation Type | Poured Concrete |
| Half Bath Total | 1 |
| Heating Fuel | Natural Gas |
| Heating Type | Forced Air |
| Stories Total | 3 |
| Size Interior | 1402 Sqft |
| Type | Row / Townhouse |
| Utility Water | Municipal Water |
Parking
| Attached Garage | |
| None |
Land
| Acreage | No |
| Land Amenities | Park, Public Transit, Schools, Shopping |
| Sewer | Municipal Sewage System |
| Size Total Text | Unknown |
| Zoning Description | R |
Rooms
| Level | Type | Length | Width | Dimensions |
|---|---|---|---|---|
| Second Level | 2pc Bathroom | Measurements not available | ||
| Second Level | Great Room | 15'4'' x 15'8'' | ||
| Second Level | Kitchen | 8'6'' x 12'10'' | ||
| Third Level | 4pc Bathroom | Measurements not available | ||
| Third Level | Full Bathroom | Measurements not available | ||
| Third Level | Bedroom | 9'0'' x 8'0'' | ||
| Third Level | Primary Bedroom | 9'2'' x 13'6'' | ||
| Main Level | Recreation Room | 11'6'' x 8'8'' |
https://www.realtor.ca/real-estate/28594093/34-sidney-rose-common-e-st-catharines

385 Frederick St., Unit 23b
Kitchener, Ontario N2H 2P2
(519) 885-8810
(519) 885-8700
https://www.facebook.com/HomeLifePowerRealty/
https://twitter.com/homelifepower?lang=en

385 Frederick St., Unit 23b
Kitchener, Ontario N2H 2P2
(519) 885-8810
(519) 885-8700
https://www.facebook.com/HomeLifePowerRealty/
https://twitter.com/homelifepower?lang=en
Interested?
Contact us for more information

