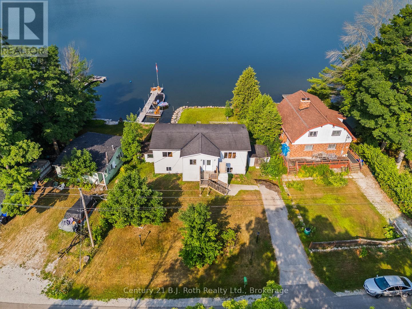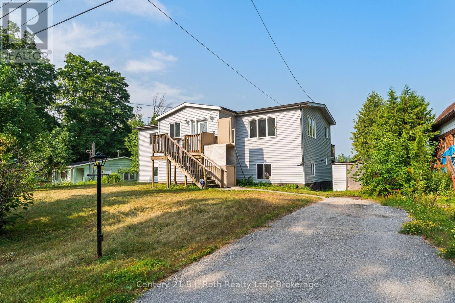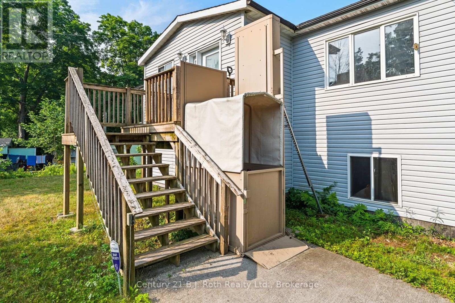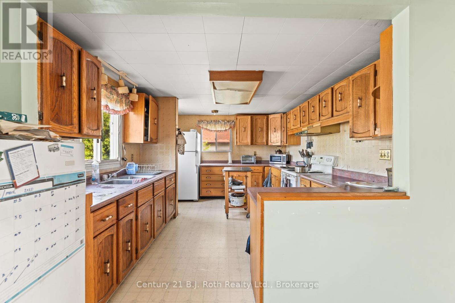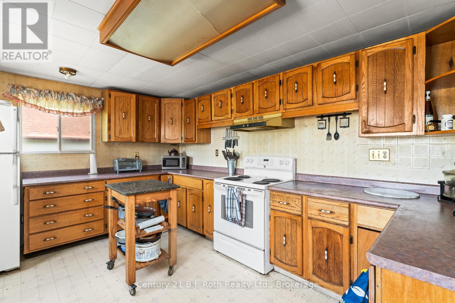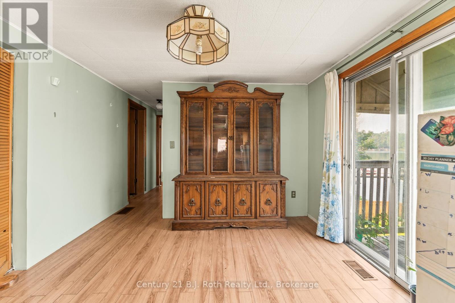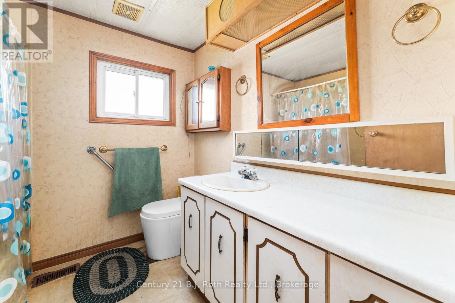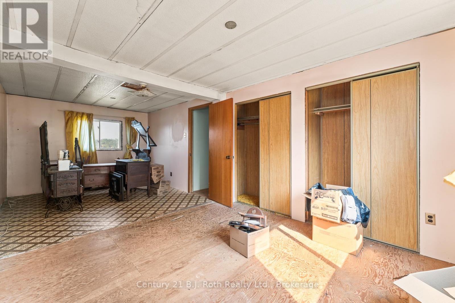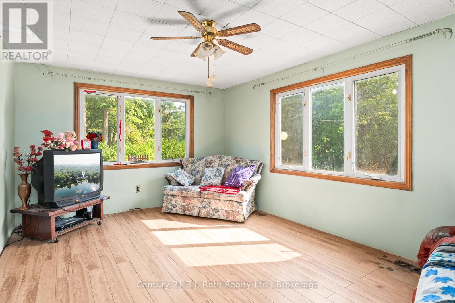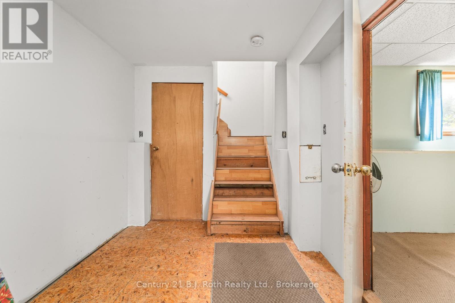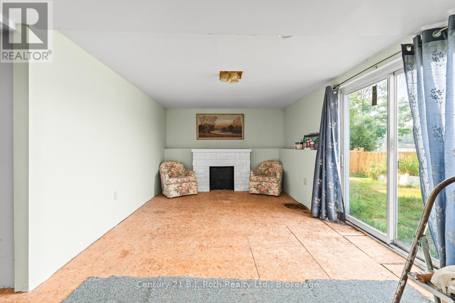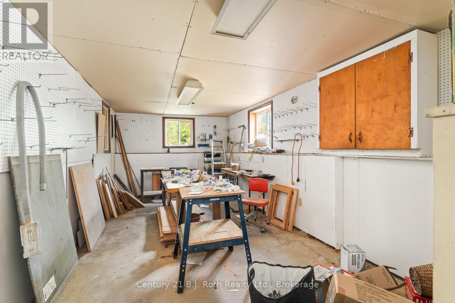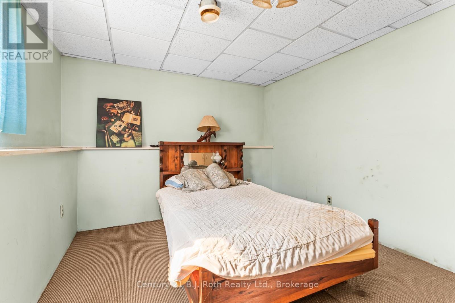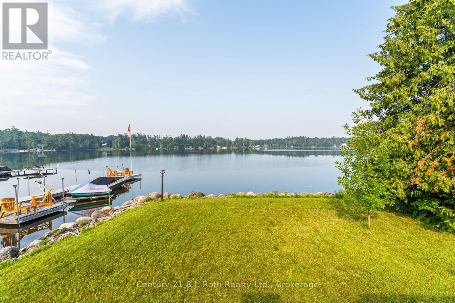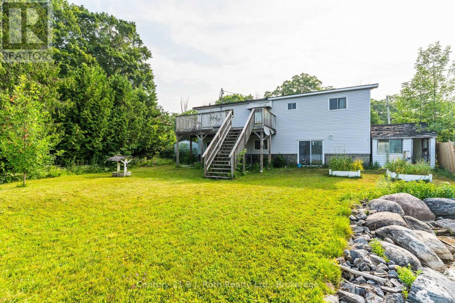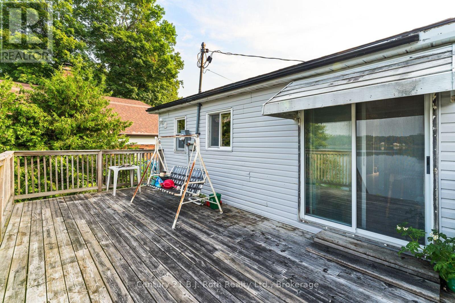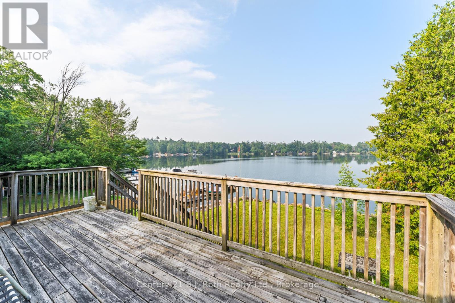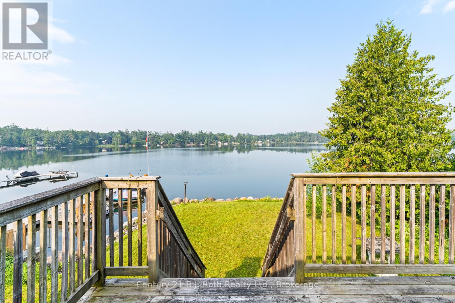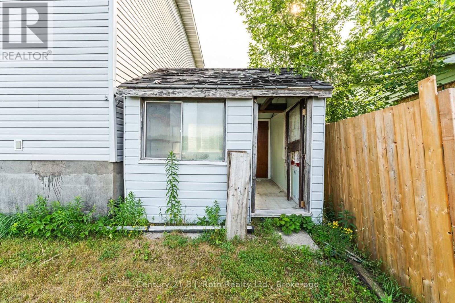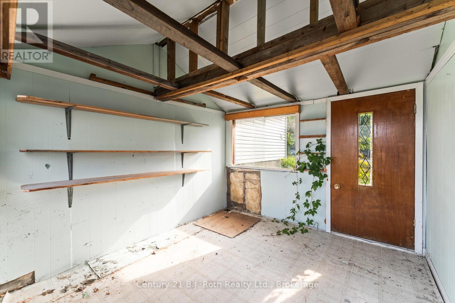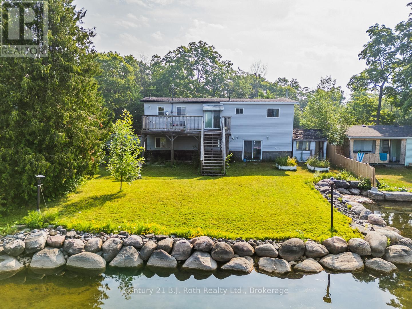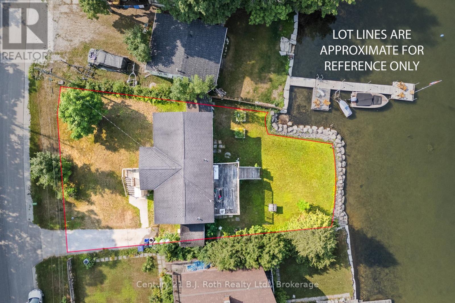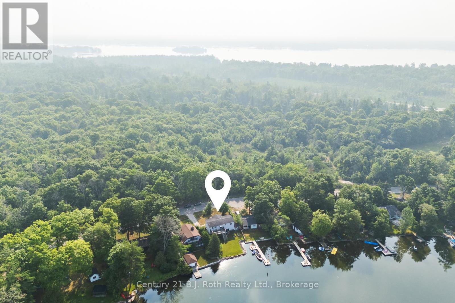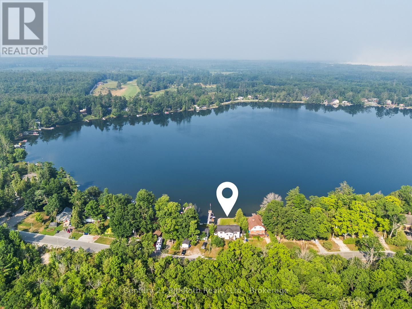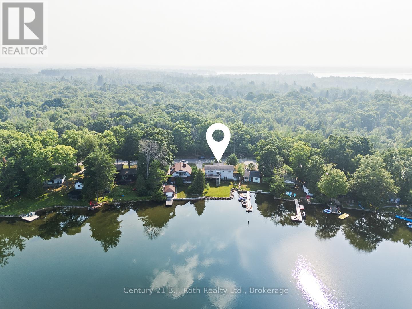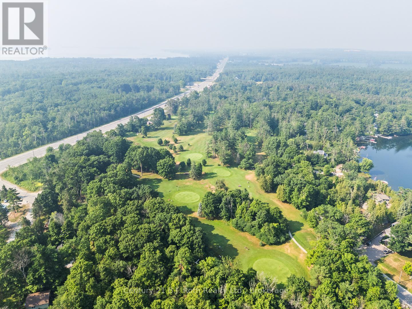3338 Cox Drive Severn, Ontario L0K 2B0
$650,000
Endless Potential on the Waterfront! Attention contractors, investors, and visionaries! This is your chance to transform a lakeside property into the ultimate retreat or year-round home. Nestled on the tranquil shores of Lake St. George in desirable Severn Township, just outside Muskoka, this 1,900 sq ft home offers a rare opportunity to own affordable waterfront real estate with tremendous upside. Whether you are dreaming of creating a cozy cottage getaway or putting your personal stamp on a renovation project, this home is your canvas. Imagine starting your mornings with coffee on the upper-level deck and ending your day with a sunset drink, all while soaking in amazing lake views. Lake St. George is known for its calm waters, perfect for swimming, fishing, boating, and endless summer fun. Located in a peaceful neighborhood with convenient access to both Orillia and Muskoka, you'll enjoy proximity to Lake St. George Golf Club, local hiking trails, beaches, and a vibrant mix of events and festivals. Don't miss this incredible opportunity to breathe new life into a waterfront property in one of Ontario's most sought-after regions. Book your showing today! (id:37788)
Property Details
| MLS® Number | S12287075 |
| Property Type | Single Family |
| Community Name | Rural Severn |
| Community Features | Fishing |
| Easement | Unknown, None |
| Equipment Type | Propane Tank |
| Features | Irregular Lot Size, Flat Site, Wheelchair Access |
| Parking Space Total | 2 |
| Rental Equipment Type | Propane Tank |
| Structure | Deck, Breakwater |
| View Type | Lake View, Direct Water View, Unobstructed Water View |
| Water Front Name | Lake St George |
| Water Front Type | Waterfront |
Building
| Bathroom Total | 1 |
| Bedrooms Above Ground | 1 |
| Bedrooms Below Ground | 2 |
| Bedrooms Total | 3 |
| Age | 31 To 50 Years |
| Appliances | Water Heater, Dryer, Stove, Washer, Refrigerator |
| Basement Development | Partially Finished |
| Basement Type | N/a (partially Finished) |
| Construction Style Attachment | Detached |
| Exterior Finish | Vinyl Siding |
| Foundation Type | Block |
| Heating Fuel | Propane |
| Heating Type | Forced Air |
| Stories Total | 2 |
| Size Interior | 700 - 1100 Sqft |
| Type | House |
| Utility Water | Drilled Well |
Parking
| No Garage |
Land
| Access Type | Public Road |
| Acreage | No |
| Sewer | Septic System |
| Size Depth | 90 Ft |
| Size Frontage | 72 Ft ,3 In |
| Size Irregular | 72.3 X 90 Ft |
| Size Total Text | 72.3 X 90 Ft|under 1/2 Acre |
| Zoning Description | Sr2 |
Rooms
| Level | Type | Length | Width | Dimensions |
|---|---|---|---|---|
| Lower Level | Other | 3.38 m | 1.59 m | 3.38 m x 1.59 m |
| Lower Level | Workshop | 6.5 m | 3.34 m | 6.5 m x 3.34 m |
| Lower Level | Bedroom 2 | 3.84 m | 3.25 m | 3.84 m x 3.25 m |
| Lower Level | Bedroom 3 | 4.36 m | 3.3 m | 4.36 m x 3.3 m |
| Lower Level | Family Room | 6.35 m | 3.29 m | 6.35 m x 3.29 m |
| Main Level | Living Room | 5.6 m | 3.29 m | 5.6 m x 3.29 m |
| Main Level | Kitchen | 4.42 m | 3.32 m | 4.42 m x 3.32 m |
| Main Level | Bedroom | 6.83 m | 3.26 m | 6.83 m x 3.26 m |
| Main Level | Bathroom | 2.35 m | 2.29 m | 2.35 m x 2.29 m |
| Main Level | Dining Room | 3.17 m | 3.32 m | 3.17 m x 3.32 m |
| Main Level | Laundry Room | 3.32 m | 2.77 m | 3.32 m x 2.77 m |
Utilities
| Cable | Available |
| Electricity | Installed |
| Wireless | Available |
| Electricity Connected | Connected |
https://www.realtor.ca/real-estate/28609893/3338-cox-drive-severn-rural-severn
130 Muskoka Rd S
Gravenhurst, Ontario P1P 1V4
(705) 681-0947
(705) 325-7556
bjrothrealty.c21.ca/
Interested?
Contact us for more information

